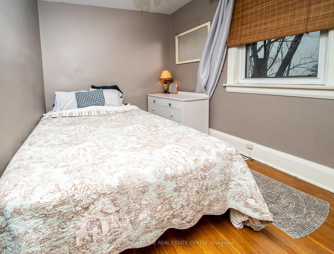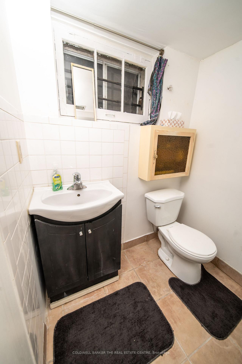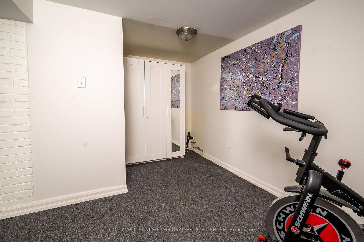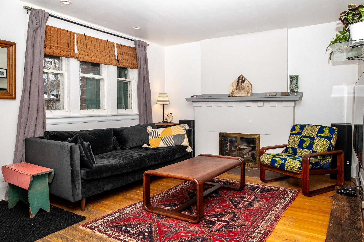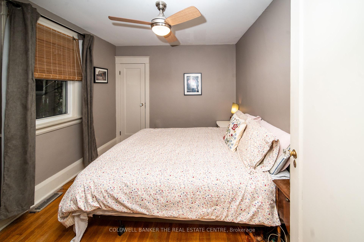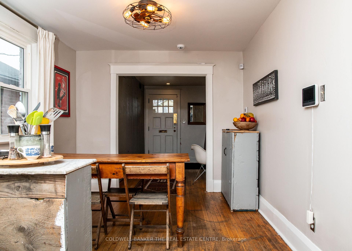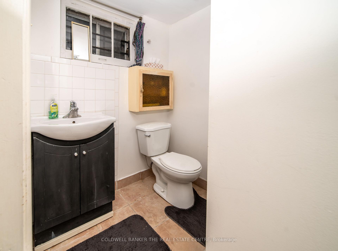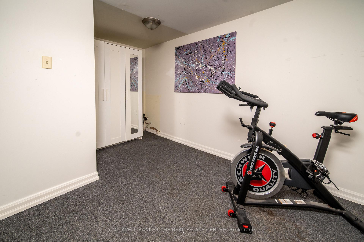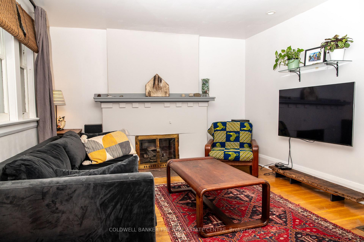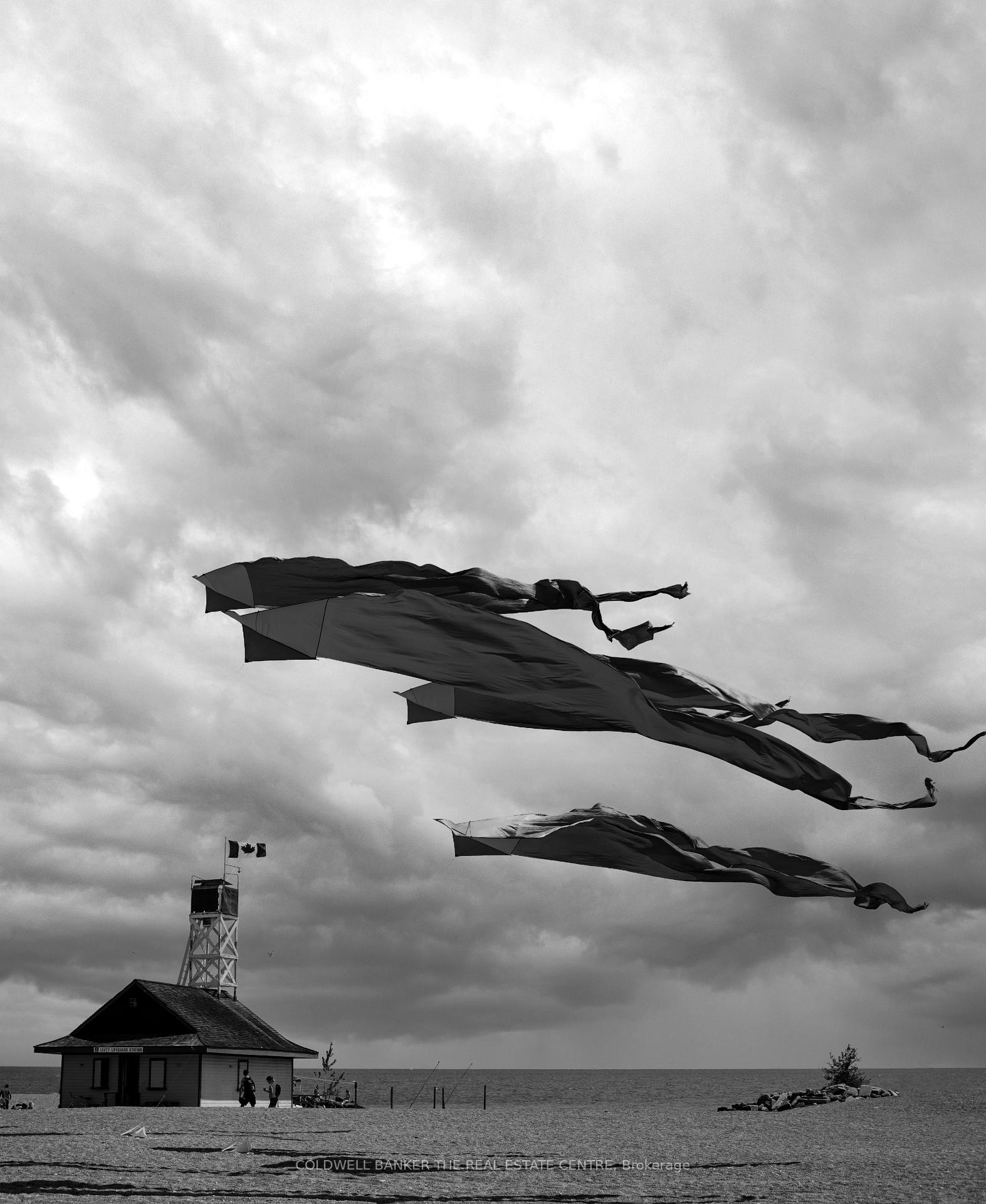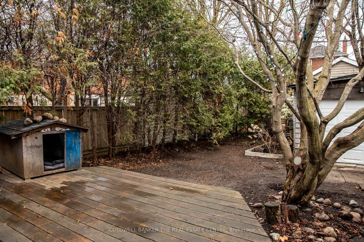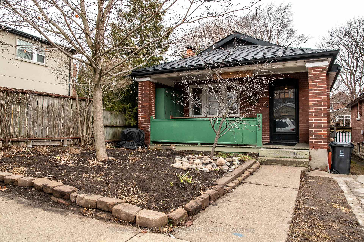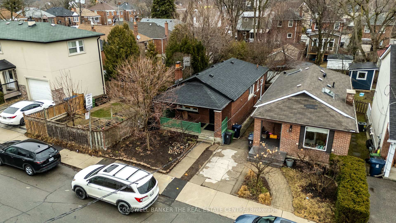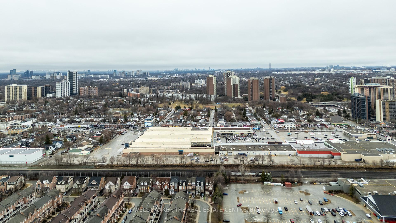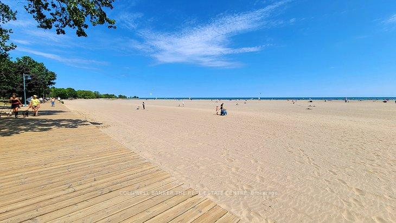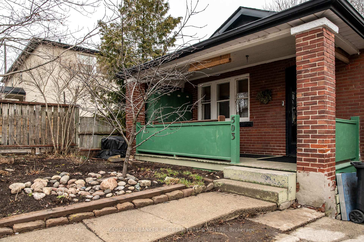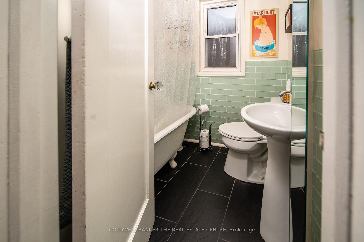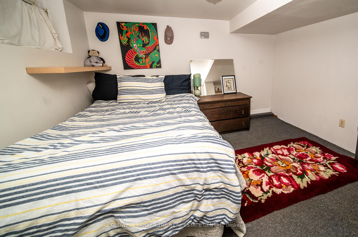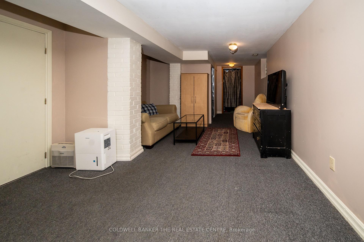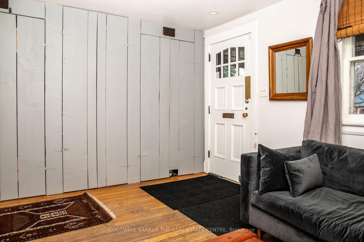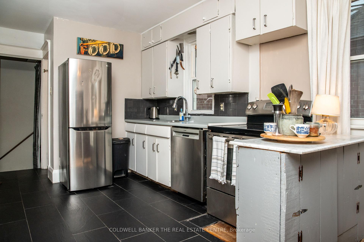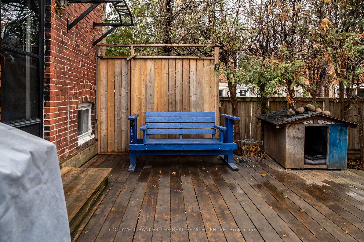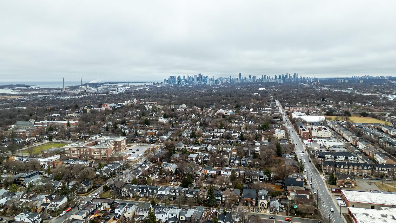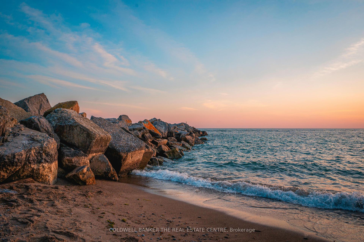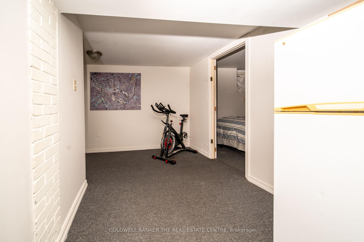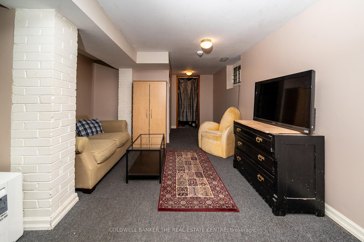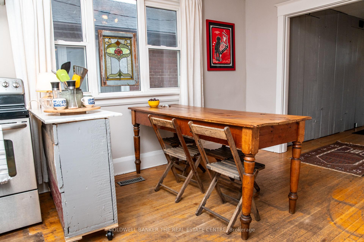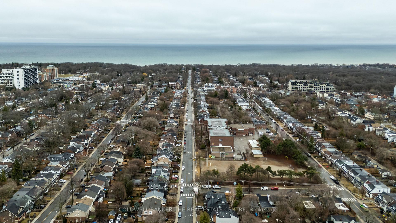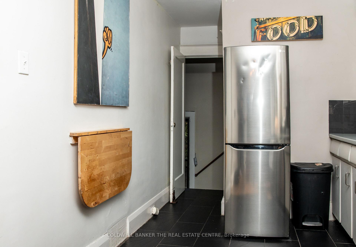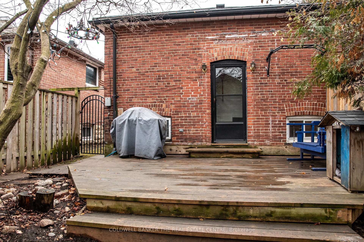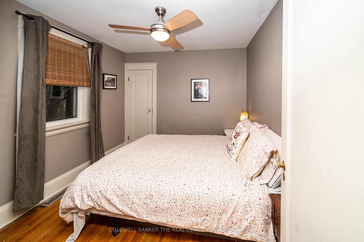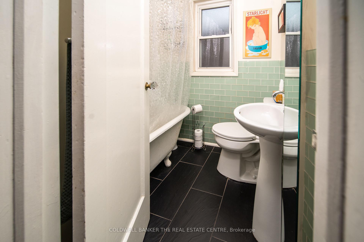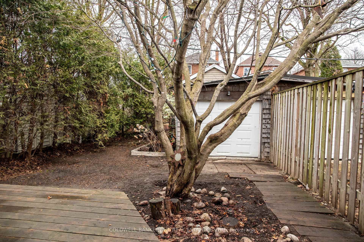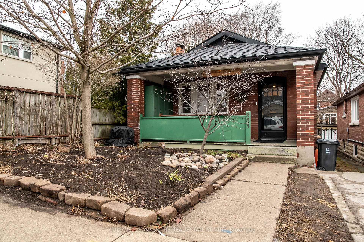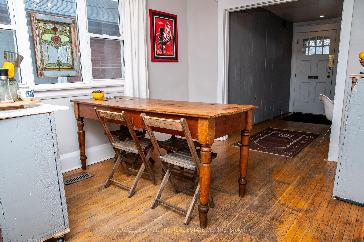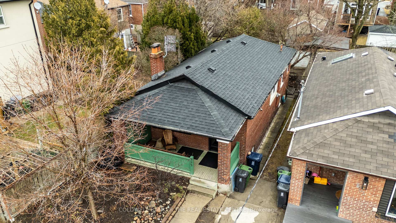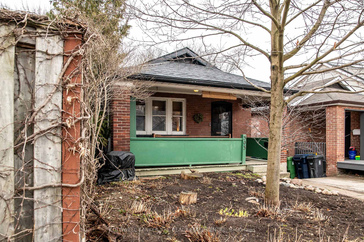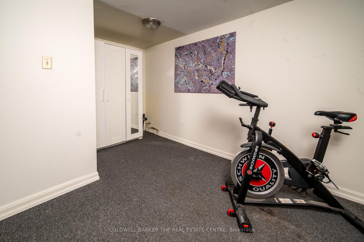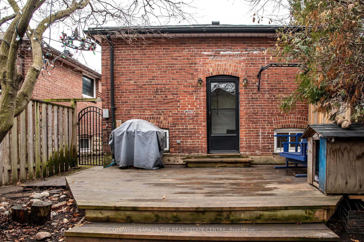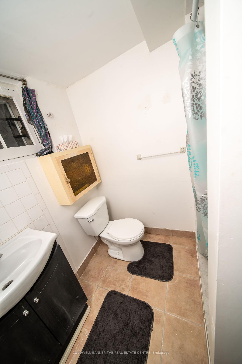$999,000
Available - For Sale
Listing ID: E12052585
503 Scarborough Road , Toronto, M4E 3N3, Toronto
| Welcome to 503 Scarborough Road, a charming family home in the heart of Upper Beaches, where cozy cottage vibes meet city living! This warm 2+1 bedroom, 2-bathroom property features beautiful / original natural hardwood floors throughout and a snuggly fireplace in the living room that will be calling your name every evening! 503 Scarborough Road is loaded with potential as it has a separate entrance with roughed in plumbing already complete (very attractive for young families to live upstairs and off-set a portion of the mortgage with a basement tenant!). Investors? This home is waiting for your personal touch -- look up and down the street to see what you can turn this space into (you'll be blown away)! Step outside, and you're just minutes from some of the best local spots: grab a coffee at The Porch Light, indulge in mouthwatering barbecue at Beach Hill Smokehouse, or unwind with a craft beer at Left Field Brewery! When you need a dose of nature, the boardwalk and scenic waterfront trails are just a short stroll away (perfect for families of all sizes, pets included)! If you've been searching for a home thats warm, inviting, and surrounded by amazing food and outdoor spaces, this is the one :) |
| Price | $999,000 |
| Taxes: | $4363.00 |
| Occupancy by: | Owner |
| Address: | 503 Scarborough Road , Toronto, M4E 3N3, Toronto |
| Directions/Cross Streets: | Gerrard |
| Rooms: | 5 |
| Rooms +: | 2 |
| Bedrooms: | 2 |
| Bedrooms +: | 1 |
| Family Room: | F |
| Basement: | Finished |
| Level/Floor | Room | Length(ft) | Width(ft) | Descriptions | |
| Room 1 | Main | Living Ro | 16.89 | 11.55 | Gas Fireplace, Hardwood Floor, W/O To Porch |
| Room 2 | Main | Dining Ro | 9.84 | 9.38 | Hardwood Floor, Picture Window, Overlooks Living |
| Room 3 | Ground | Kitchen | 6.59 | 6.69 | Hardwood Floor, Tile Floor, Large Window |
| Room 4 | Main | Primary B | 10.5 | 9.02 | Hardwood Floor, Closet, Window |
| Room 5 | Main | Bedroom 2 | 9.91 | 8.27 | Hardwood Floor, Closet, Window |
| Room 6 | Basement | Recreatio | 41 | 14.76 | 3 Pc Bath, Broadloom, Open Concept |
| Room 7 | Basement | Bedroom | 9.91 | 8.23 |
| Washroom Type | No. of Pieces | Level |
| Washroom Type 1 | 4 | Main |
| Washroom Type 2 | 3 | Basement |
| Washroom Type 3 | 0 | |
| Washroom Type 4 | 0 | |
| Washroom Type 5 | 0 | |
| Washroom Type 6 | 4 | Main |
| Washroom Type 7 | 3 | Basement |
| Washroom Type 8 | 0 | |
| Washroom Type 9 | 0 | |
| Washroom Type 10 | 0 |
| Total Area: | 0.00 |
| Approximatly Age: | 51-99 |
| Property Type: | Detached |
| Style: | Bungalow |
| Exterior: | Brick |
| Garage Type: | Detached |
| (Parking/)Drive: | Mutual |
| Drive Parking Spaces: | 1 |
| Park #1 | |
| Parking Type: | Mutual |
| Park #2 | |
| Parking Type: | Mutual |
| Pool: | None |
| Other Structures: | Storage |
| Approximatly Age: | 51-99 |
| Approximatly Square Footage: | 700-1100 |
| Property Features: | Rec./Commun., School |
| CAC Included: | N |
| Water Included: | N |
| Cabel TV Included: | N |
| Common Elements Included: | N |
| Heat Included: | N |
| Parking Included: | N |
| Condo Tax Included: | N |
| Building Insurance Included: | N |
| Fireplace/Stove: | Y |
| Heat Type: | Forced Air |
| Central Air Conditioning: | Central Air |
| Central Vac: | N |
| Laundry Level: | Syste |
| Ensuite Laundry: | F |
| Elevator Lift: | False |
| Sewers: | Sewer |
| Utilities-Hydro: | Y |
$
%
Years
This calculator is for demonstration purposes only. Always consult a professional
financial advisor before making personal financial decisions.
| Although the information displayed is believed to be accurate, no warranties or representations are made of any kind. |
| COLDWELL BANKER THE REAL ESTATE CENTRE |
|
|

Deepak Sharma
Broker
Dir:
647-229-0670
Bus:
905-554-0101
| Virtual Tour | Book Showing | Email a Friend |
Jump To:
At a Glance:
| Type: | Freehold - Detached |
| Area: | Toronto |
| Municipality: | Toronto E02 |
| Neighbourhood: | East End-Danforth |
| Style: | Bungalow |
| Approximate Age: | 51-99 |
| Tax: | $4,363 |
| Beds: | 2+1 |
| Baths: | 2 |
| Fireplace: | Y |
| Pool: | None |
Locatin Map:
Payment Calculator:

