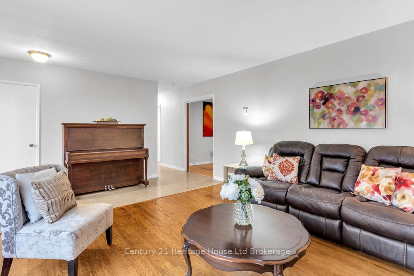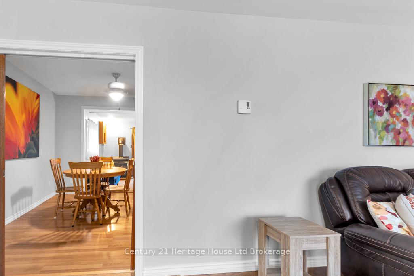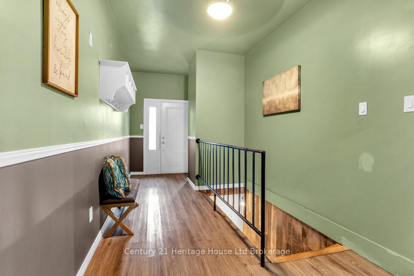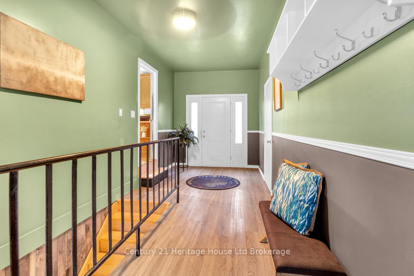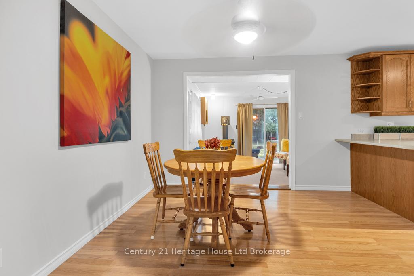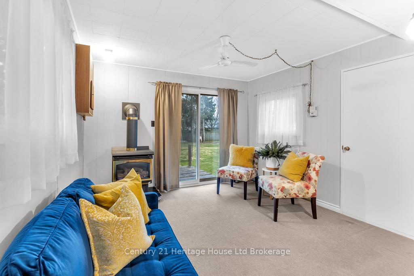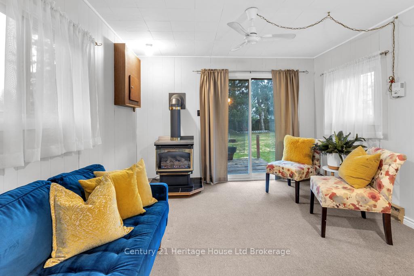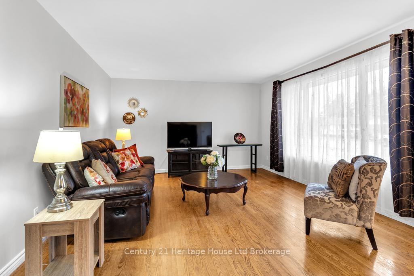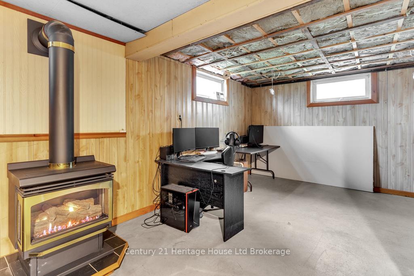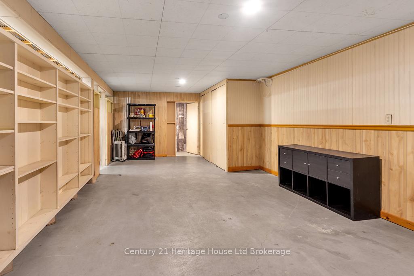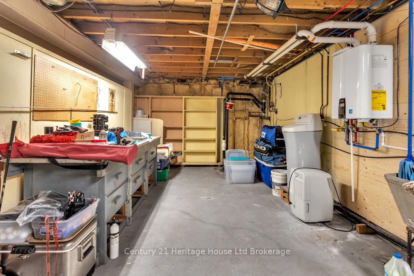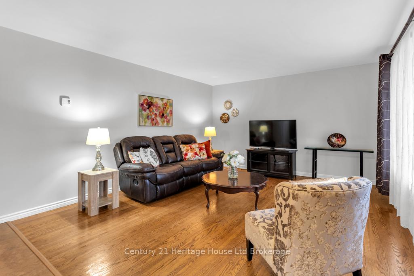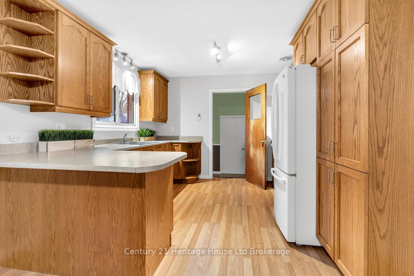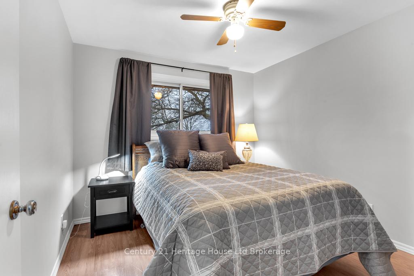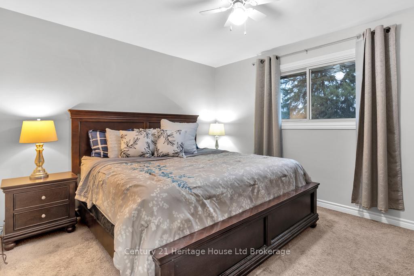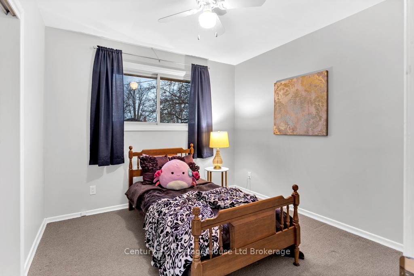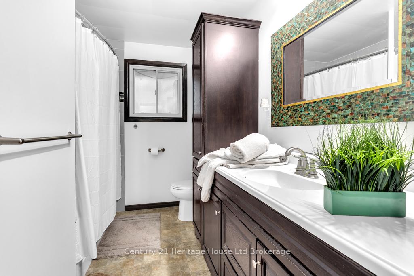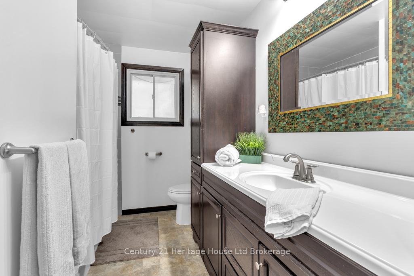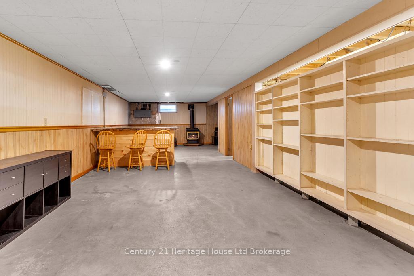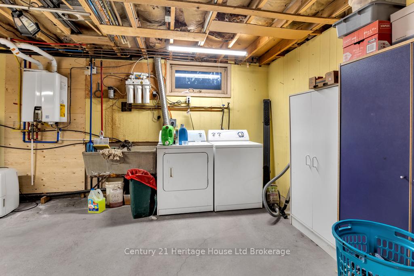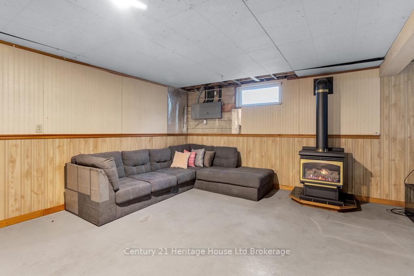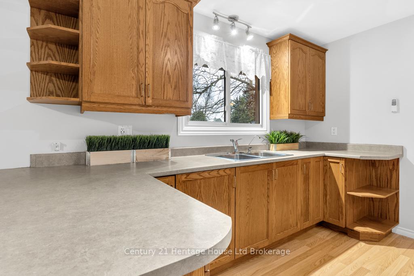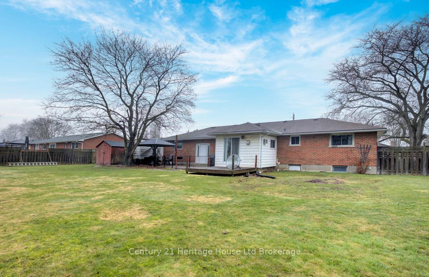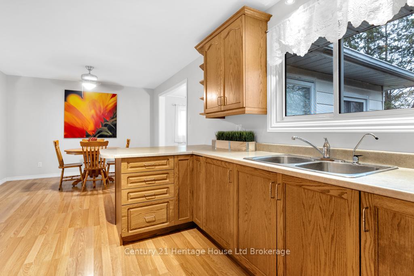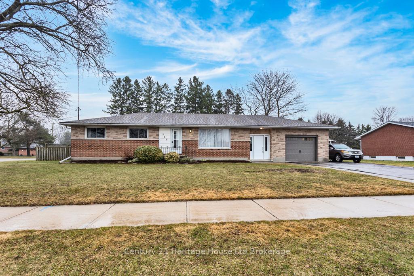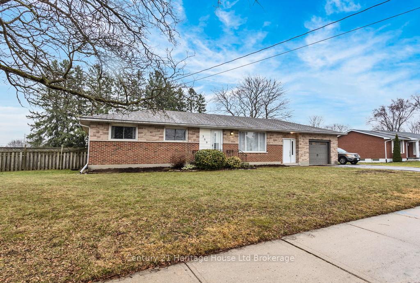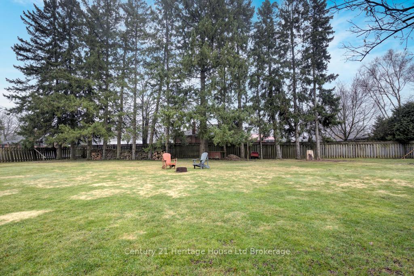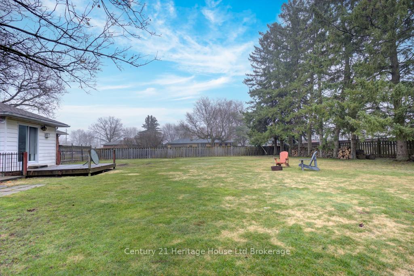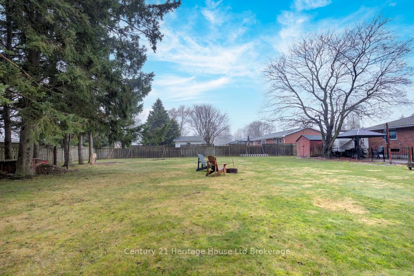$699,900
Available - For Sale
Listing ID: X12050879
209 McCarty Stre , Zorra, N0M 2M0, Oxford
| Double wide Lot, Half an Acre- Lot can be severed and house built with township approval. This is a big beautiful ranch full of character, maturity and charm that you just cannot obtain in a newer home. Attractive Thamesford is 10 minutes from London or 401, this property is a block down the road from baseball diamond, playground, outdoor pool and the Public school! The lot is endless- courtyard with pergola, monster pine trees, shed, privacy and firepit. Attached garage is excellent Mancave. Drive way is paved for 4 cars +, side entrance is large foyer for big families or quick get away to lower levels. Kitchen has sit up bar, extra cupboard space, 4 appliances and piano included plus On demand hot water heater. 2 gas fireplaces heat the home with radiant heat as backup. Sunken family room overlooking backyard is cozy and warm to sink away from the day. Lower level has endless possibilities- part finished and generous sizes for your design. This property will make you feel like you are home. |
| Price | $699,900 |
| Taxes: | $3376.18 |
| Assessment Year: | 2024 |
| Occupancy: | Owner |
| Address: | 209 McCarty Stre , Zorra, N0M 2M0, Oxford |
| Acreage: | .50-1.99 |
| Directions/Cross Streets: | Church St |
| Rooms: | 6 |
| Rooms +: | 2 |
| Bedrooms: | 3 |
| Bedrooms +: | 0 |
| Family Room: | T |
| Basement: | Partially Fi |
| Level/Floor | Room | Length(ft) | Width(ft) | Descriptions | |
| Room 1 | Main | Living Ro | 19.98 | 13.51 | |
| Room 2 | Main | Kitchen | 11.61 | 10.99 | |
| Room 3 | Main | Family Ro | 11.97 | 10.99 | |
| Room 4 | Main | Primary B | 11.97 | 10.99 | |
| Room 5 | Main | Bedroom | 10.99 | 11.97 | |
| Room 6 | Main | Bedroom | 9.97 | 10.99 | |
| Room 7 | Main | Dining Ro | 11.28 | 10.99 | |
| Room 8 | Lower | Great Roo | 42.97 | 13.09 | |
| Room 9 | Lower | Other | 11.97 | 10.99 | |
| Room 10 | Lower | Laundry | 21.98 | 10.99 |
| Washroom Type | No. of Pieces | Level |
| Washroom Type 1 | 4 | Main |
| Washroom Type 2 | 3 | Lower |
| Washroom Type 3 | 0 | |
| Washroom Type 4 | 0 | |
| Washroom Type 5 | 0 | |
| Washroom Type 6 | 4 | Main |
| Washroom Type 7 | 3 | Lower |
| Washroom Type 8 | 0 | |
| Washroom Type 9 | 0 | |
| Washroom Type 10 | 0 | |
| Washroom Type 11 | 4 | Main |
| Washroom Type 12 | 3 | Lower |
| Washroom Type 13 | 0 | |
| Washroom Type 14 | 0 | |
| Washroom Type 15 | 0 | |
| Washroom Type 16 | 4 | Main |
| Washroom Type 17 | 3 | Lower |
| Washroom Type 18 | 0 | |
| Washroom Type 19 | 0 | |
| Washroom Type 20 | 0 |
| Total Area: | 0.00 |
| Approximatly Age: | 31-50 |
| Property Type: | Detached |
| Style: | Bungalow |
| Exterior: | Brick |
| Garage Type: | Attached |
| (Parking/)Drive: | Private Do |
| Drive Parking Spaces: | 4 |
| Park #1 | |
| Parking Type: | Private Do |
| Park #2 | |
| Parking Type: | Private Do |
| Pool: | None |
| Approximatly Age: | 31-50 |
| Approximatly Square Footage: | 700-1100 |
| CAC Included: | N |
| Water Included: | N |
| Cabel TV Included: | N |
| Common Elements Included: | N |
| Heat Included: | N |
| Parking Included: | N |
| Condo Tax Included: | N |
| Building Insurance Included: | N |
| Fireplace/Stove: | Y |
| Heat Type: | Radiant |
| Central Air Conditioning: | None |
| Central Vac: | N |
| Laundry Level: | Syste |
| Ensuite Laundry: | F |
| Sewers: | Sewer |
$
%
Years
This calculator is for demonstration purposes only. Always consult a professional
financial advisor before making personal financial decisions.
| Although the information displayed is believed to be accurate, no warranties or representations are made of any kind. |
| Century 21 Heritage House Ltd Brokerage |
|
|

Deepak Sharma
Broker
Dir:
647-229-0670
Bus:
905-554-0101
| Book Showing | Email a Friend |
Jump To:
At a Glance:
| Type: | Freehold - Detached |
| Area: | Oxford |
| Municipality: | Zorra |
| Neighbourhood: | Thamesford |
| Style: | Bungalow |
| Approximate Age: | 31-50 |
| Tax: | $3,376.18 |
| Beds: | 3 |
| Baths: | 2 |
| Fireplace: | Y |
| Pool: | None |
Locatin Map:
Payment Calculator:

