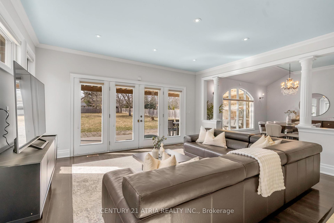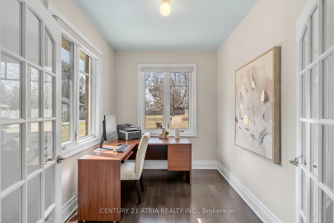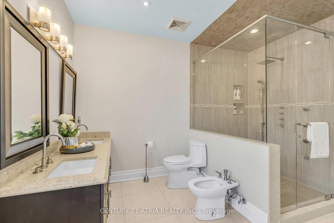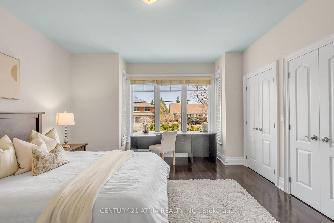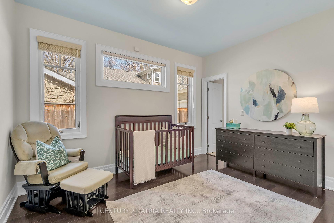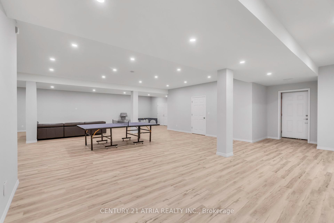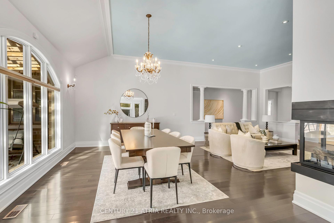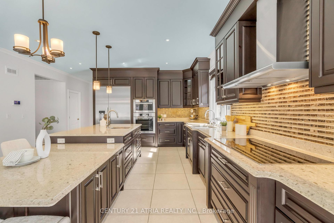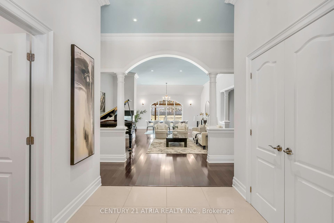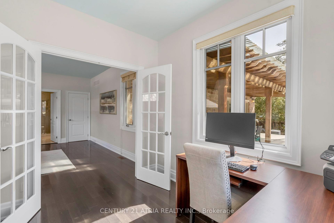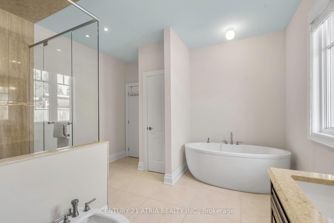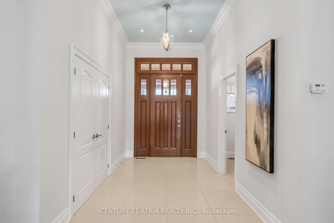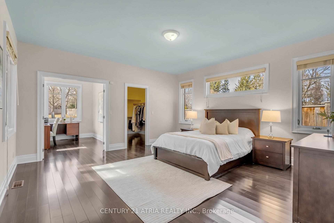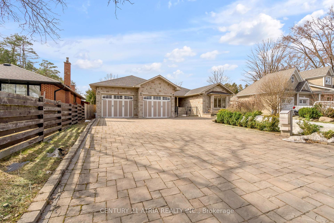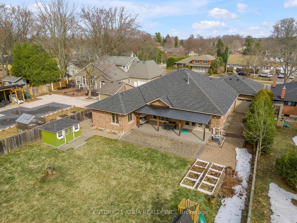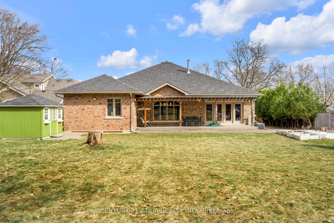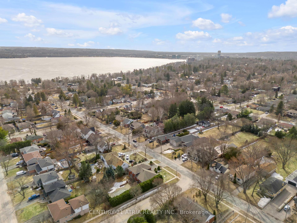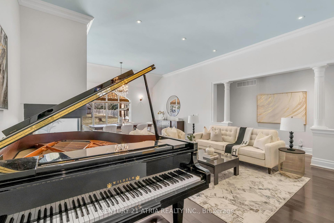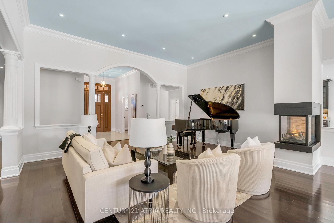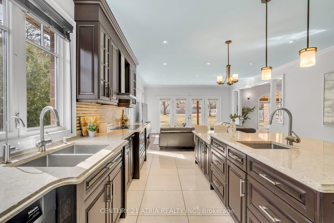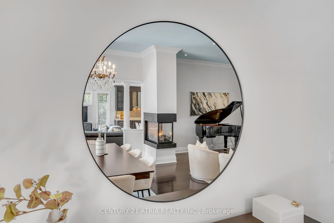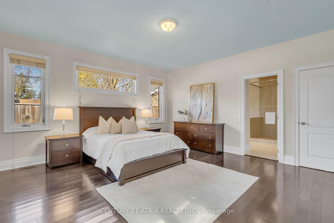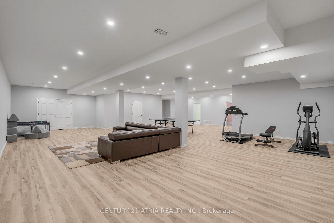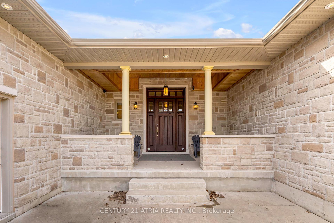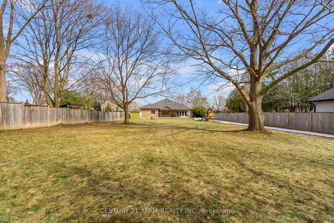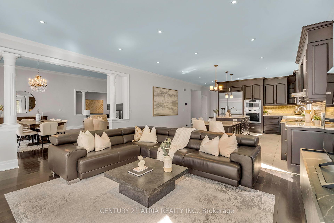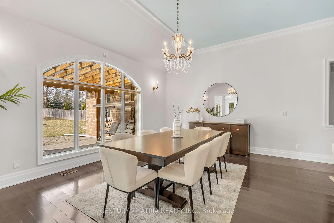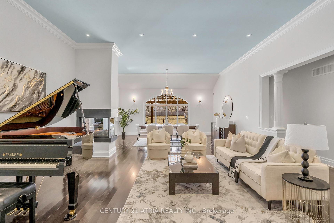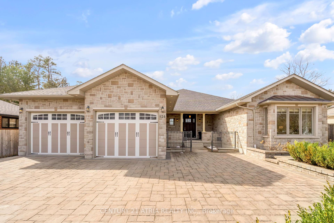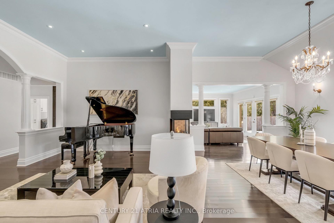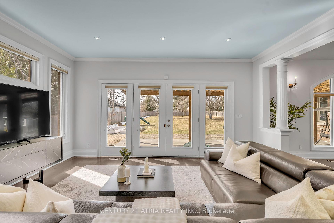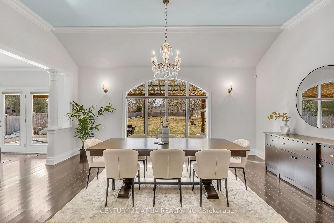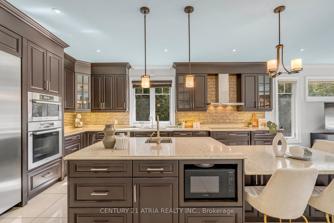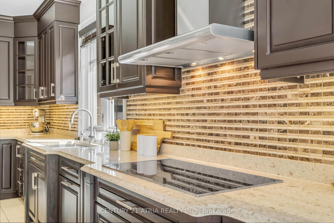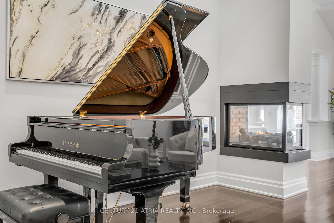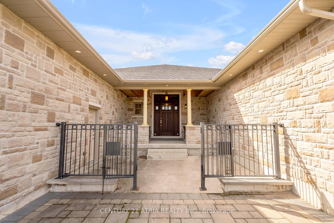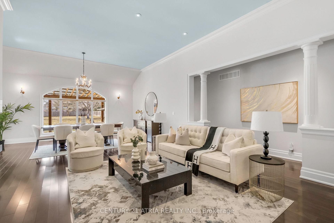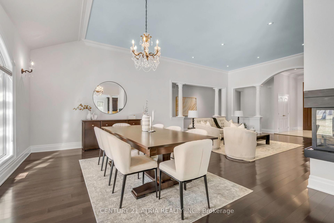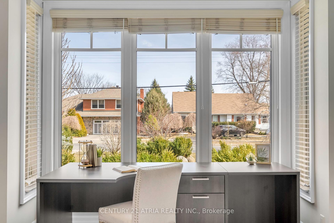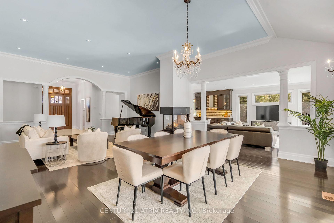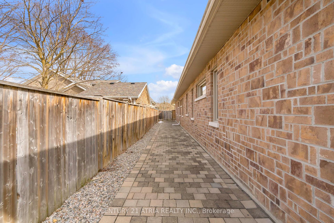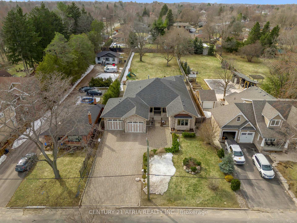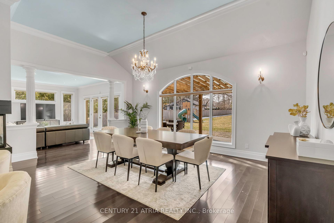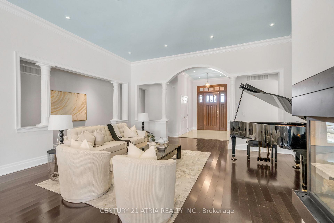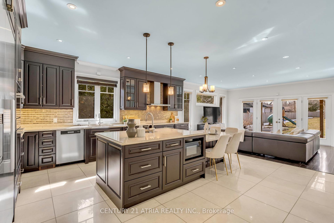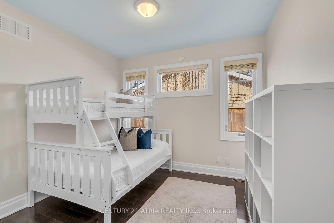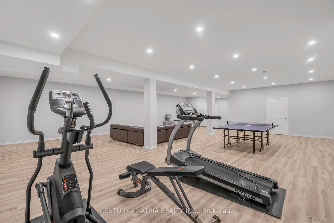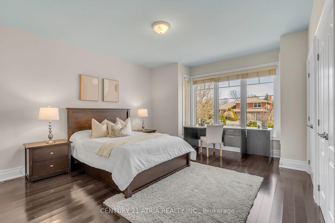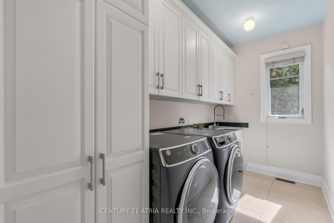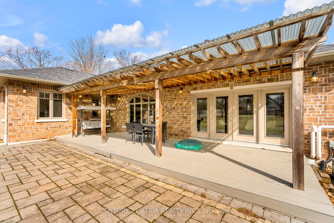$2,250,000
Available - For Sale
Listing ID: S12040848
124 Puget Stre , Barrie, L4M 4N5, Simcoe
| Welcome to 124 Puget St, a one-of-a-kind custom bungalow home showcasing quintessential finishes throughout + Located in one of the most coveted streets in the desirable East End of Barrie + 5322 sq ft of finished living space (3246 sq ft (MPAC) + 2076 sq ft in basement) + Unparalleled design & finishes + Beautifully manicured yard w/ a remarkable 80x330 ft lot! + Gorgeous curb appeal featuring 3 car garage w/ 12 ft wide garage doors & soaring ceilings to accommodate storage, potential car lifts, or a boat; direct access to main floor & basement from garage + Interlock driveway, side yard, & backyard + Up to 13 parking spots! 4 spacious bedrooms + 4 washrooms + Bespoke kitchen complete w/ built-in premium Miele appliances, 133 quartz kitchen island, ample storage, undermount cabinet lights overlooking the serene backyard oasis lined w/ mature trees, delicious edible raspberry & mulberry trees, box gardens, composite backyard porch w/ covered roof + The primary bedroom features a 6 PC ensuite w/ 4 jets & rainfall shower system, w/in closet, & a sun filled private office overlooking the backyard + TOTO toilets + Quartz countertops + Newly renovated basement in 2024 w/ approx. 9 ft ceilings + 11 ft ceilings in the foyer, living room, & dining + 3 sided glass fireplace (gas) + Gated front porch + Large walk-in closet in the foyer + Water softener & reverse osmosis system + Newly painted walls (2025) + Hardwood floors + Smooth ceilings w/ potlights all throughout + No sidewalk + This home was thoughtfully built in 2013 & occupied by the original homeowners + Truly a rare gem! Incredible location! Spectacular views of Kempenfelt Bay/lake from the street, 2 mins to beach, 6 mins to Royal Victoria Hospital, 6 mins to Georgian College, 8 mins to Hwy 400, 2 mins to Yacht Club, walking distance to schools, multiple parks Barrie North trail, 2 mins to NoFrills, 2 mins to Shanty Bay Rd, 2 mins to community centre, 9 mins to Georgian Mall, 10 mins to Allandale GO train station |
| Price | $2,250,000 |
| Taxes: | $12194.28 |
| Occupancy by: | Owner |
| Address: | 124 Puget Stre , Barrie, L4M 4N5, Simcoe |
| Directions/Cross Streets: | Puget St/Blake St |
| Rooms: | 13 |
| Rooms +: | 1 |
| Bedrooms: | 4 |
| Bedrooms +: | 1 |
| Family Room: | T |
| Basement: | Finished, Separate Ent |
| Level/Floor | Room | Length(ft) | Width(ft) | Descriptions | |
| Room 1 | Main | Foyer | 10.69 | 8 | Walk-In Closet(s), Tile Floor, 2 Pc Bath |
| Room 2 | Main | Living Ro | 14.2 | 18.89 | Hardwood Floor, Fireplace, Pot Lights |
| Room 3 | Main | Dining Ro | 13.71 | 18.99 | Hardwood Floor, Overlooks Backyard, Pot Lights |
| Room 4 | Main | Family Ro | 13.78 | 16.89 | Hardwood Floor, Large Window |
| Room 5 | Main | Kitchen | 19.16 | 16.76 | B/I Appliances, Centre Island, Granite Counters |
| Room 6 | Main | Primary B | 25.81 | 16.2 | 6 Pc Ensuite, Walk-In Closet(s) |
| Room 7 | Main | Bedroom 2 | 10.96 | 12.53 | Window, Double Closet, Hardwood Floor |
| Room 8 | Main | Bedroom 3 | 12.96 | 12.37 | Double Closet, 4 Pc Ensuite, Window |
| Room 9 | Main | Bedroom 4 | 16.5 | 16.2 | Double Closet, 4 Pc Ensuite, Window |
| Room 10 | Main | Laundry | 6 | 12.3 | Window, Tile Floor, Window |
| Room 11 | Main | Office | 7.87 | 10.07 | Separate Room, Window, Overlooks Backyard |
| Room 12 | Basement | Recreatio | 42.21 | 43.79 | Access To Garage, Vinyl Floor, 4 Pc Bath |
| Room 13 | Basement | Utility R | 13.38 | 20.27 | Separate Room |
| Room 14 | Basement | Other | 5.25 | 4.36 | Window, Separate Room, Vinyl Floor |
| Washroom Type | No. of Pieces | Level |
| Washroom Type 1 | 2 | Main |
| Washroom Type 2 | 6 | Main |
| Washroom Type 3 | 4 | Main |
| Washroom Type 4 | 3 | Basement |
| Washroom Type 5 | 0 | |
| Washroom Type 6 | 2 | Main |
| Washroom Type 7 | 6 | Main |
| Washroom Type 8 | 4 | Main |
| Washroom Type 9 | 3 | Basement |
| Washroom Type 10 | 0 |
| Total Area: | 0.00 |
| Approximatly Age: | 6-15 |
| Property Type: | Detached |
| Style: | Bungalow |
| Exterior: | Brick, Stone |
| Garage Type: | Attached |
| (Parking/)Drive: | Private |
| Drive Parking Spaces: | 10 |
| Park #1 | |
| Parking Type: | Private |
| Park #2 | |
| Parking Type: | Private |
| Pool: | None |
| Other Structures: | Fence - Full, |
| Approximatly Age: | 6-15 |
| Approximatly Square Footage: | 3000-3500 |
| Property Features: | Beach, Fenced Yard |
| CAC Included: | N |
| Water Included: | N |
| Cabel TV Included: | N |
| Common Elements Included: | N |
| Heat Included: | N |
| Parking Included: | N |
| Condo Tax Included: | N |
| Building Insurance Included: | N |
| Fireplace/Stove: | Y |
| Heat Type: | Forced Air |
| Central Air Conditioning: | Central Air |
| Central Vac: | Y |
| Laundry Level: | Syste |
| Ensuite Laundry: | F |
| Elevator Lift: | False |
| Sewers: | Sewer |
| Water: | Unknown |
| Water Supply Types: | Unknown |
| Utilities-Cable: | A |
| Utilities-Hydro: | Y |
$
%
Years
This calculator is for demonstration purposes only. Always consult a professional
financial advisor before making personal financial decisions.
| Although the information displayed is believed to be accurate, no warranties or representations are made of any kind. |
| CENTURY 21 ATRIA REALTY INC. |
|
|

Deepak Sharma
Broker
Dir:
647-229-0670
Bus:
905-554-0101
| Book Showing | Email a Friend |
Jump To:
At a Glance:
| Type: | Freehold - Detached |
| Area: | Simcoe |
| Municipality: | Barrie |
| Neighbourhood: | Codrington |
| Style: | Bungalow |
| Approximate Age: | 6-15 |
| Tax: | $12,194.28 |
| Beds: | 4+1 |
| Baths: | 4 |
| Fireplace: | Y |
| Pool: | None |
Locatin Map:
Payment Calculator:

