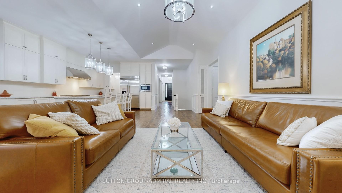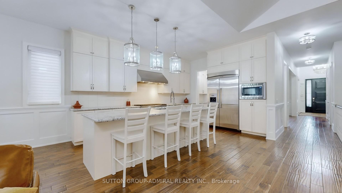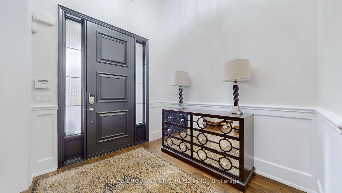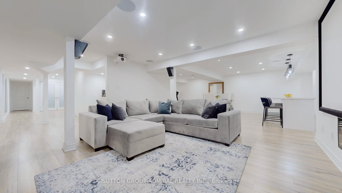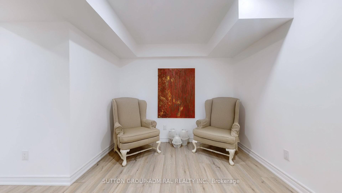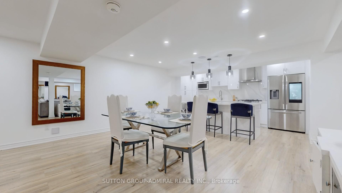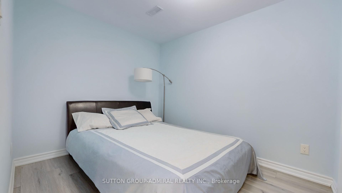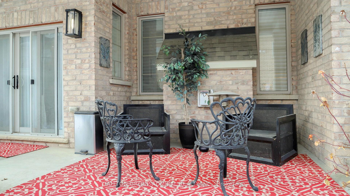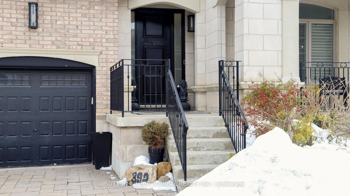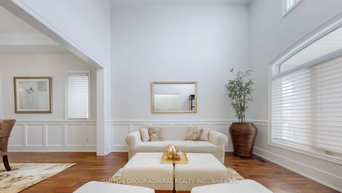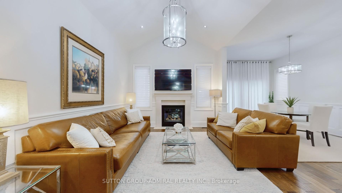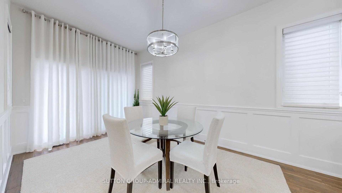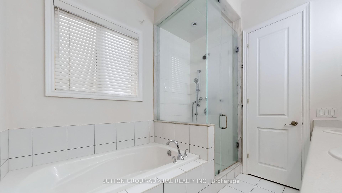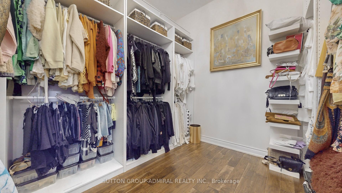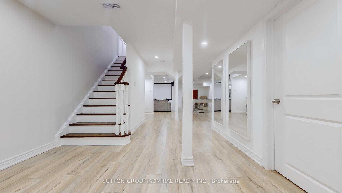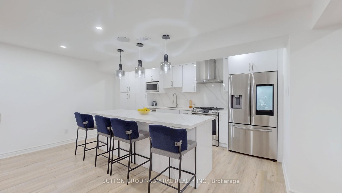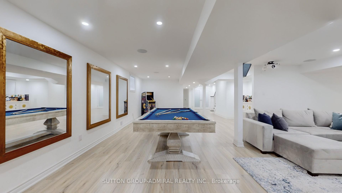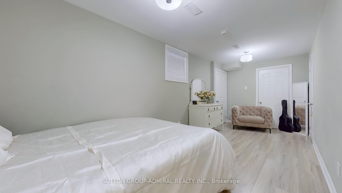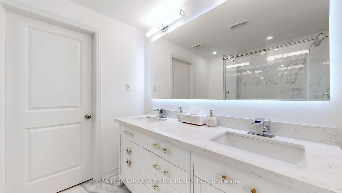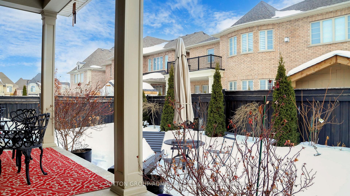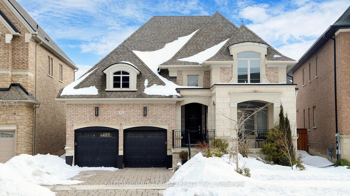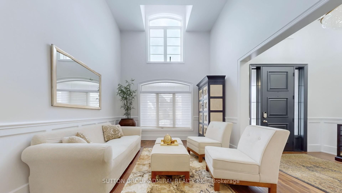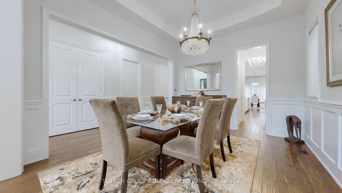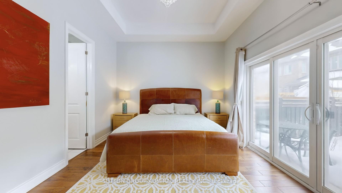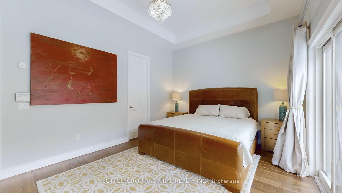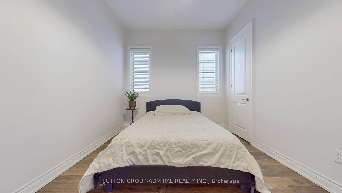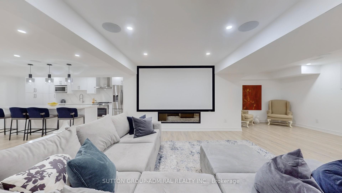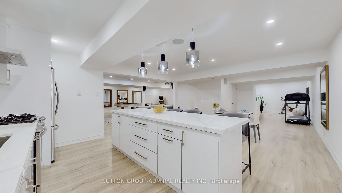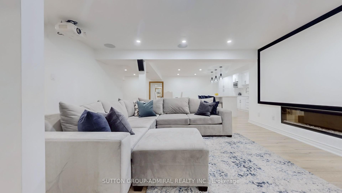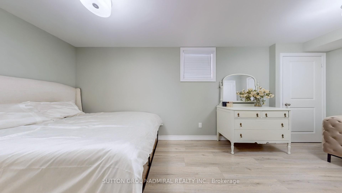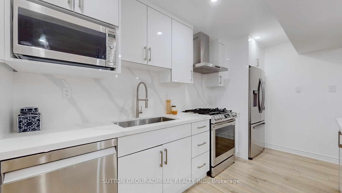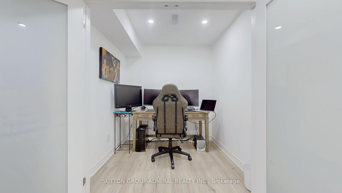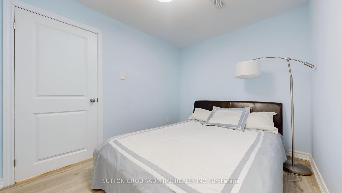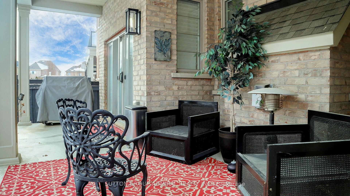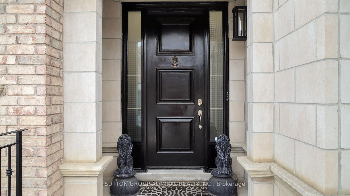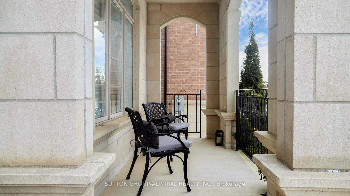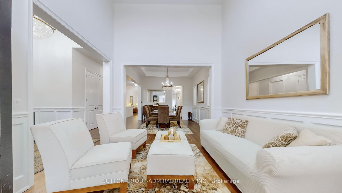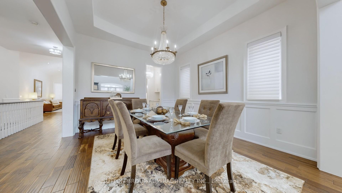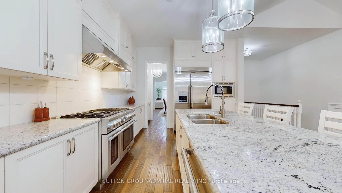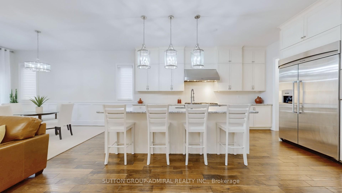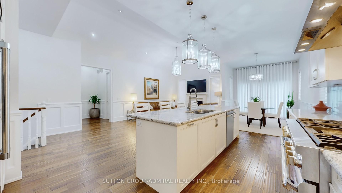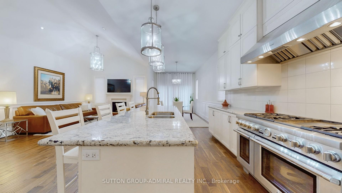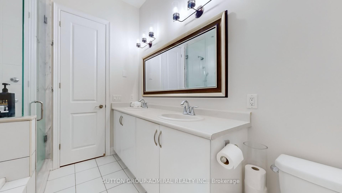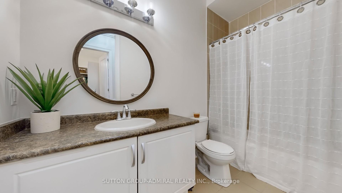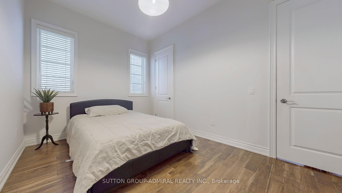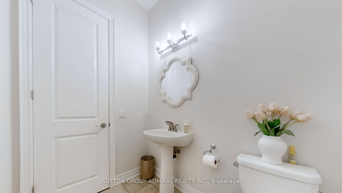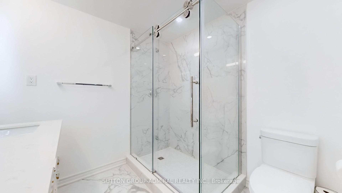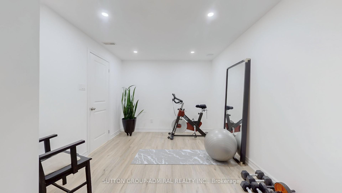$1,995,000
Available - For Sale
Listing ID: N12037958
392 Woodgate Pines Driv , Vaughan, L4H 3X4, York
| Welcome to 392 Woodgate Pines Drive, a masterpiece of luxury and sophistication offering 3+2 bedrooms and 4 bathrooms in Kleinburg! This stunning executive home boasts soaring ceilings, custom millwork, rich hardwood floors, and elegant coffered ceilings, creating an ambiance of grandeur. The gourmet chef's kitchen is a culinary dream, featuring top-of-the-line appliances, quartz countertops, and an oversized island. The sumptuous primary suite offers a spa-like ensuite with a deep soaking tub, glass-enclosed rainfall shower, and double vanities, while additional spacious bedrooms each feature beautifully designed ensuites. Designed for both relaxation and entertainment, the beautifully landscaped backyard provides an inviting patio and ample space for outdoor dining. Nestled in an elite community near top-rated schools, fine dining, premium shopping, and lush parks, this home offers an unrivaled blend of elegance, comfort, and prestige - a true dream home! Surrounded by top-rated schools, including Tanya Khan Elementary, Pope Francis Catholic Elementary, and Little Angels Montessori. Enjoy the best of nature and recreation with Copper Creek Golf Club and the serene Nashville Conservation Reserve just moments away. Don't miss this incredible opportunity to own a meticulously maintained home in a prime location! ***EXTRAS: Roof, Windows, Furnace/Hot Water Tank 2013 & Air conditioner 2022, CCTV is Nest doorbell and interior camera with live recording.*** |
| Price | $1,995,000 |
| Taxes: | $7038.12 |
| Occupancy by: | Owner |
| Address: | 392 Woodgate Pines Driv , Vaughan, L4H 3X4, York |
| Acreage: | < .50 |
| Directions/Cross Streets: | Major MacKenzie Dr West & Highway 27 |
| Rooms: | 8 |
| Rooms +: | 4 |
| Bedrooms: | 3 |
| Bedrooms +: | 2 |
| Family Room: | T |
| Basement: | Finished |
| Level/Floor | Room | Length(ft) | Width(ft) | Descriptions | |
| Room 1 | Main | Foyer | 7.68 | 8.99 | Hardwood Floor, Wainscoting, Wood Trim |
| Room 2 | Main | Living Ro | 12 | 13.84 | Hardwood Floor, Overlooks Frontyard, Open Concept |
| Room 3 | Main | Dining Ro | 12 | 13.68 | Hardwood Floor, Dropped Ceiling, Open Concept |
| Room 4 | Main | Kitchen | 12.23 | 21.48 | Granite Counters, Stainless Steel Appl, Centre Island |
| Room 5 | Main | Breakfast | 10 | 16.01 | Hardwood Floor, Combined w/Kitchen, W/O To Patio |
| Room 6 | Main | Family Ro | 14.17 | 25.49 | Hardwood Floor, Gas Fireplace, Cathedral Ceiling(s) |
| Room 7 | Main | Primary B | 16.83 | 21.42 | 5 Pc Ensuite, Walk-In Closet(s), W/O To Yard |
| Room 8 | Main | Bedroom 2 | 13.42 | 10 | Hardwood Floor, Closet, Window |
| Room 9 | Main | Bedroom 3 | 9.74 | 10.82 | Hardwood Floor, B/I Shelves, Closet Organizers |
| Room 10 | Basement | Recreatio | 22.99 | 32.83 | Combined w/Kitchen, Combined w/Dining, Gas Fireplace |
| Room 11 | Basement | Bedroom | 8.23 | 19.84 | Laminate, Double Closet, Above Grade Window |
| Room 12 | Basement | Bedroom | 8.23 | 10 | Laminate, Large Closet, Separate Room |
| Washroom Type | No. of Pieces | Level |
| Washroom Type 1 | 2 | Main |
| Washroom Type 2 | 4 | Main |
| Washroom Type 3 | 5 | Main |
| Washroom Type 4 | 4 | Basement |
| Washroom Type 5 | 0 |
| Total Area: | 0.00 |
| Property Type: | Detached |
| Style: | Bungalow |
| Exterior: | Brick |
| Garage Type: | Built-In |
| (Parking/)Drive: | Private Do |
| Drive Parking Spaces: | 2 |
| Park #1 | |
| Parking Type: | Private Do |
| Park #2 | |
| Parking Type: | Private Do |
| Pool: | None |
| Approximatly Square Footage: | 2000-2500 |
| Property Features: | Arts Centre, Fenced Yard |
| CAC Included: | N |
| Water Included: | N |
| Cabel TV Included: | N |
| Common Elements Included: | N |
| Heat Included: | N |
| Parking Included: | N |
| Condo Tax Included: | N |
| Building Insurance Included: | N |
| Fireplace/Stove: | Y |
| Heat Type: | Forced Air |
| Central Air Conditioning: | Central Air |
| Central Vac: | Y |
| Laundry Level: | Syste |
| Ensuite Laundry: | F |
| Sewers: | Sewer |
$
%
Years
This calculator is for demonstration purposes only. Always consult a professional
financial advisor before making personal financial decisions.
| Although the information displayed is believed to be accurate, no warranties or representations are made of any kind. |
| SUTTON GROUP-ADMIRAL REALTY INC. |
|
|

Deepak Sharma
Broker
Dir:
647-229-0670
Bus:
905-554-0101
| Virtual Tour | Book Showing | Email a Friend |
Jump To:
At a Glance:
| Type: | Freehold - Detached |
| Area: | York |
| Municipality: | Vaughan |
| Neighbourhood: | Kleinburg |
| Style: | Bungalow |
| Tax: | $7,038.12 |
| Beds: | 3+2 |
| Baths: | 4 |
| Fireplace: | Y |
| Pool: | None |
Locatin Map:
Payment Calculator:

