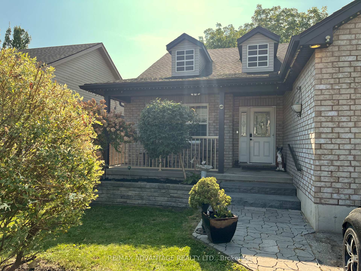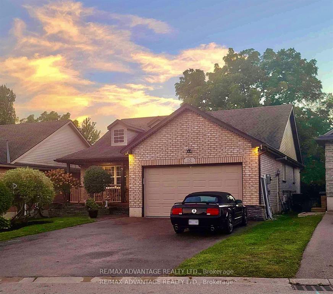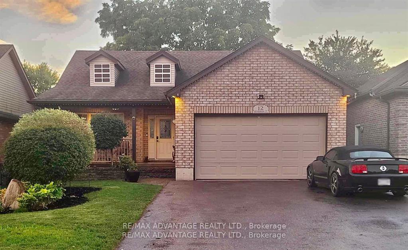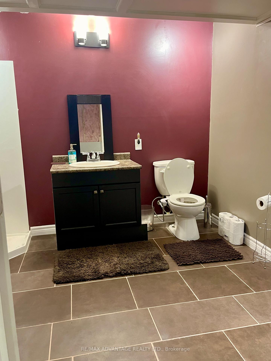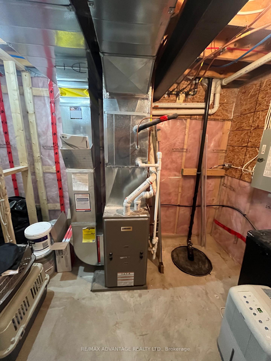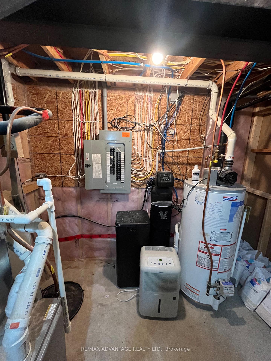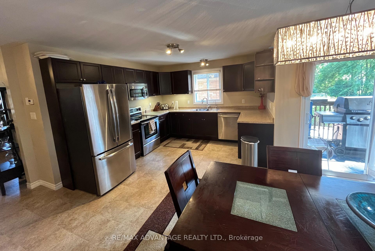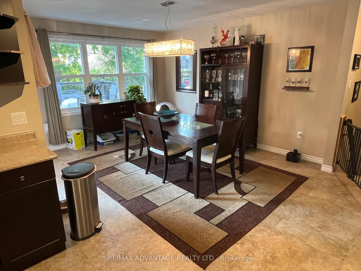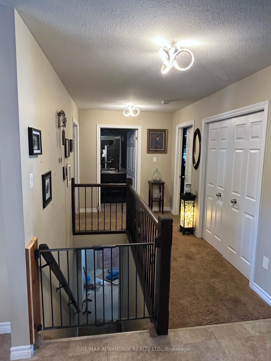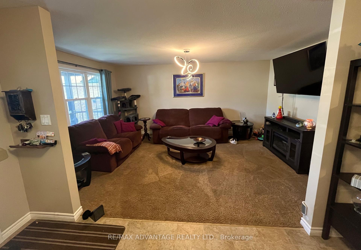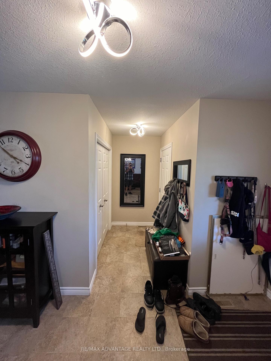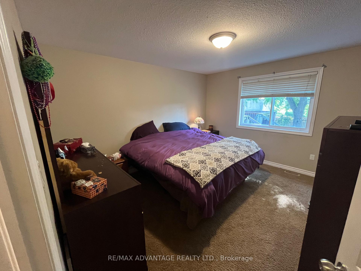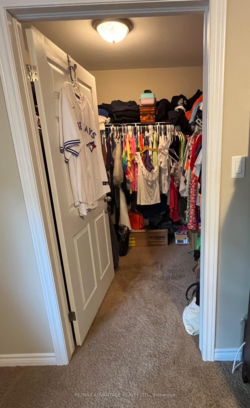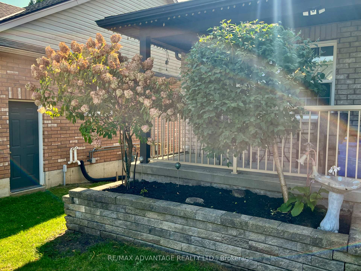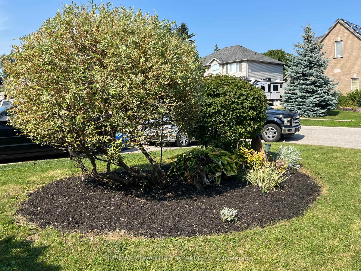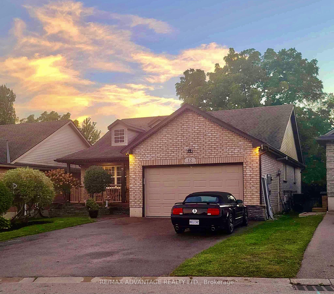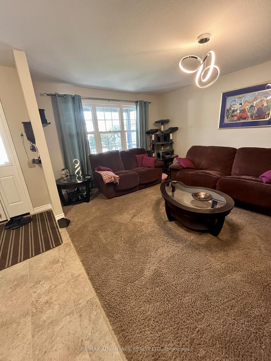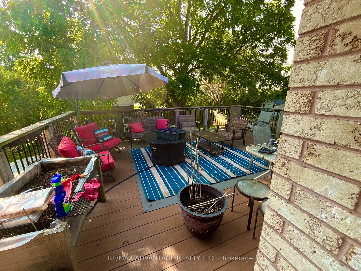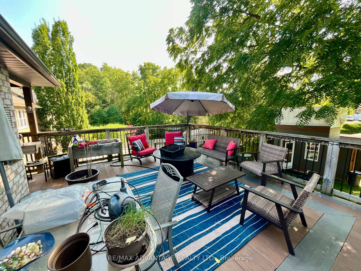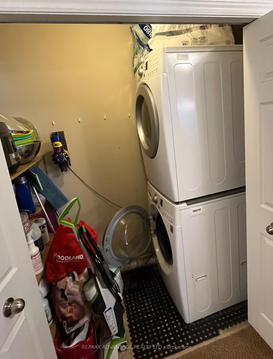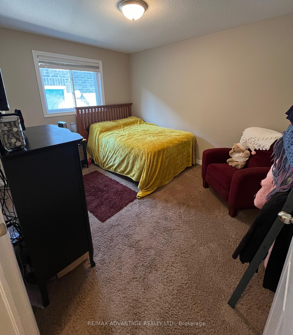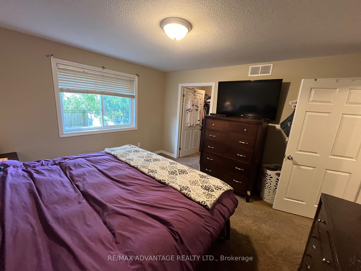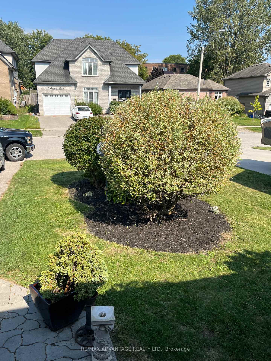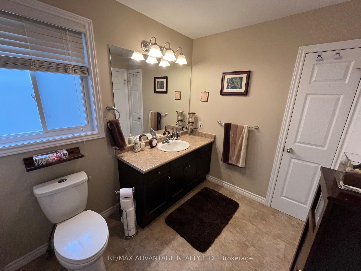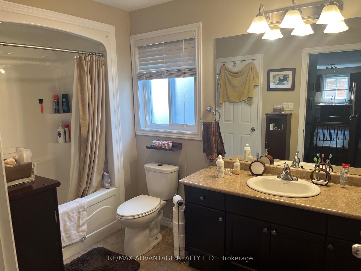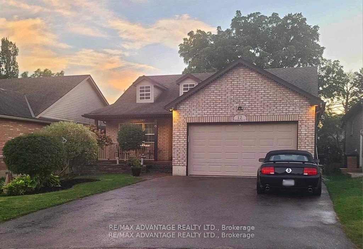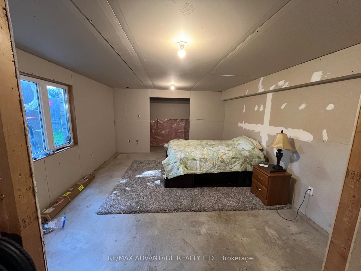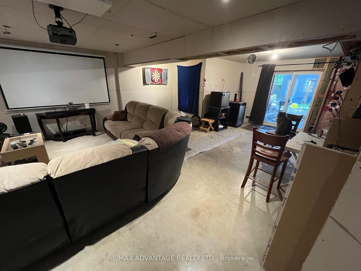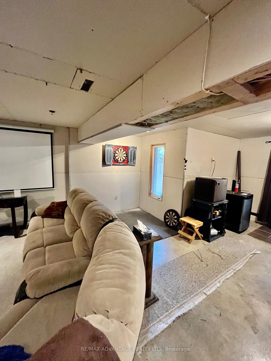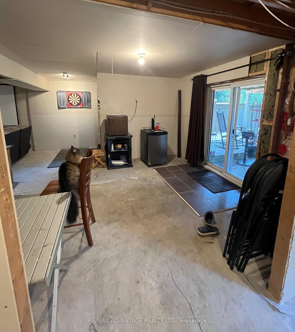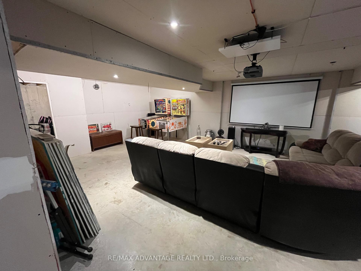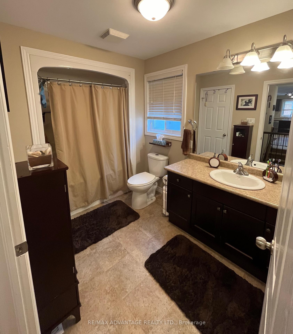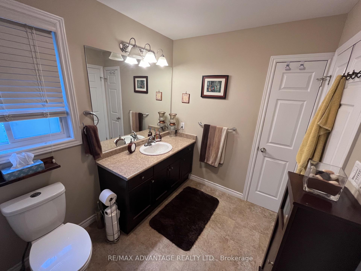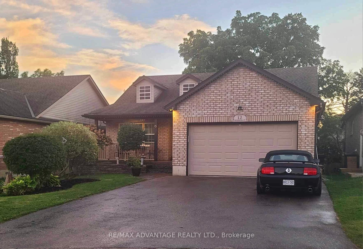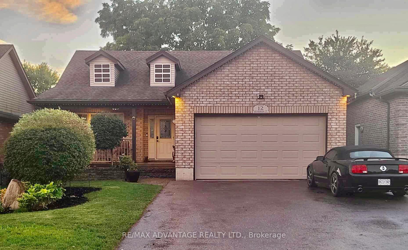$669,900
Available - For Sale
Listing ID: X9294202
12 Henderson Cour , Ingersoll, N5C 0A1, Oxford
| This spacious home on a Cul-de-Sac features 2+1 bedrooms and 2 bathrooms, offering ample space for comfortable living. Primary Br. has a walk in closet and ample space for a kingsize bed. Lower level walks out to a large deck as does the dinning room on the main level. The 3rd br in the lower level is massive with a walk in closet and large window. The main floor includes a welcoming livingroom, a spacious dining room, an ample kitchen, all the appliances and featuring a convenient main floor laundry. The property is fenced, providing privacy and security for you and your animals , and includes a handy shed for extra storage. The expansive lower level awaits a few finishing touches to make it your beautiful retreat! Situated in a desirable neighbourhood, this home is close to schools, essential amenities, and on the edge of the countryside making it perfect for those wanting the benefits of town life with the quiet of the country. This home is only 13 yrs old with 1 owner. The hot tub is not hooked up but goes with the house. **EXTRAS** Most furniture and household items are available for sale. |
| Price | $669,900 |
| Taxes: | $4146.00 |
| Assessment Year: | 2024 |
| Occupancy: | Owner |
| Address: | 12 Henderson Cour , Ingersoll, N5C 0A1, Oxford |
| Directions/Cross Streets: | Turn south off North Town Line W |
| Rooms: | 6 |
| Rooms +: | 4 |
| Bedrooms: | 3 |
| Bedrooms +: | 0 |
| Family Room: | T |
| Basement: | Partially Fi, Walk-Out |
| Level/Floor | Room | Length(ft) | Width(ft) | Descriptions | |
| Room 1 | Main | Foyer | 21.16 | 6.33 | |
| Room 2 | Main | Living Ro | 11.68 | 16.99 | |
| Room 3 | Main | Dining Ro | 12 | 14.01 | W/O To Deck |
| Room 4 | Main | Kitchen | 12 | 11.41 | |
| Room 5 | Main | Bathroom | 6.76 | 8.23 | 4 Pc Bath |
| Room 6 | Main | Bedroom | 13.25 | 12 | Walk-In Closet(s) |
| Room 7 | Main | Bedroom | 10 | 12 | |
| Room 8 | Lower | Bathroom | 8.59 | 9.84 | 3 Pc Bath |
| Room 9 | Lower | Great Roo | 17.68 | 36.08 | W/O To Deck, Sliding Doors |
| Room 10 | Lower | Furnace R | 8.66 | 9.51 | |
| Room 11 | Lower | Bedroom | 15.68 | 13.32 | |
| Room 12 | Lower | Other | 5.25 | 18.34 | Walk-In Closet(s) |
| Washroom Type | No. of Pieces | Level |
| Washroom Type 1 | 4 | Main |
| Washroom Type 2 | 3 | Lower |
| Washroom Type 3 | 0 | |
| Washroom Type 4 | 0 | |
| Washroom Type 5 | 0 |
| Total Area: | 0.00 |
| Approximatly Age: | 6-15 |
| Property Type: | Detached |
| Style: | Bungalow |
| Exterior: | Brick |
| Garage Type: | Attached |
| (Parking/)Drive: | Private Do |
| Drive Parking Spaces: | 4 |
| Park #1 | |
| Parking Type: | Private Do |
| Park #2 | |
| Parking Type: | Private Do |
| Pool: | None |
| Other Structures: | Garden Shed |
| Approximatly Age: | 6-15 |
| Approximatly Square Footage: | 1100-1500 |
| Property Features: | Fenced Yard, Cul de Sac/Dead En |
| CAC Included: | N |
| Water Included: | N |
| Cabel TV Included: | N |
| Common Elements Included: | N |
| Heat Included: | N |
| Parking Included: | N |
| Condo Tax Included: | N |
| Building Insurance Included: | N |
| Fireplace/Stove: | N |
| Heat Type: | Forced Air |
| Central Air Conditioning: | Central Air |
| Central Vac: | N |
| Laundry Level: | Syste |
| Ensuite Laundry: | F |
| Sewers: | Sewer |
| Utilities-Cable: | A |
| Utilities-Hydro: | Y |
$
%
Years
This calculator is for demonstration purposes only. Always consult a professional
financial advisor before making personal financial decisions.
| Although the information displayed is believed to be accurate, no warranties or representations are made of any kind. |
| RE/MAX ADVANTAGE REALTY LTD. |
|
|

Deepak Sharma
Broker
Dir:
647-229-0670
Bus:
905-554-0101
| Book Showing | Email a Friend |
Jump To:
At a Glance:
| Type: | Freehold - Detached |
| Area: | Oxford |
| Municipality: | Ingersoll |
| Neighbourhood: | Dufferin Grove |
| Style: | Bungalow |
| Approximate Age: | 6-15 |
| Tax: | $4,146 |
| Beds: | 3 |
| Baths: | 2 |
| Fireplace: | N |
| Pool: | None |
Locatin Map:
Payment Calculator:

