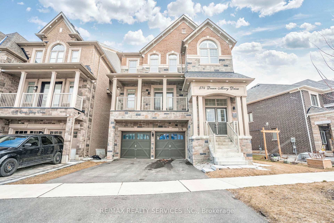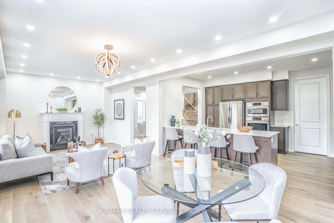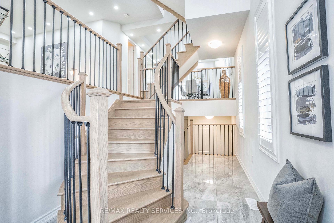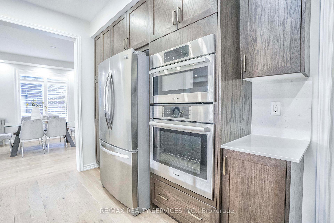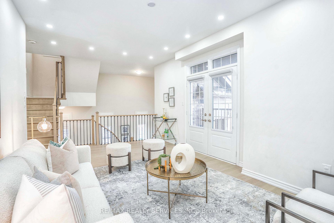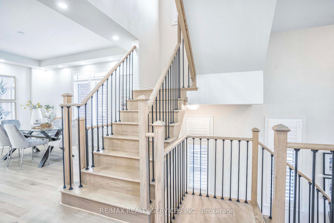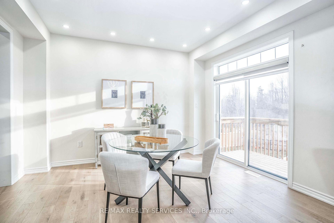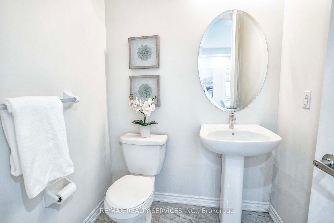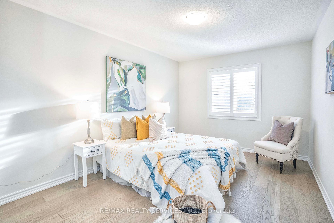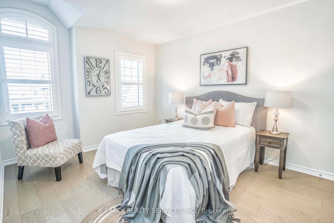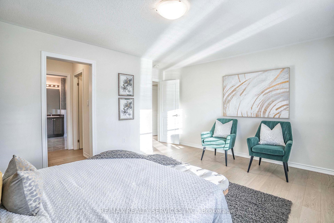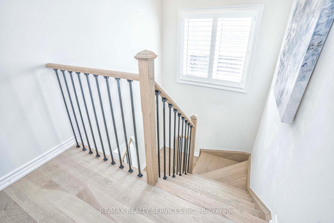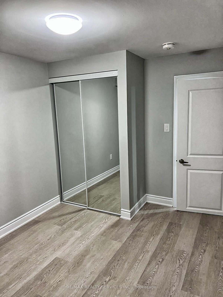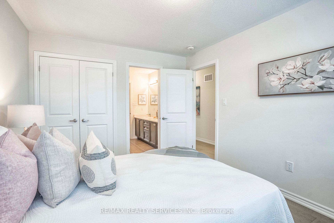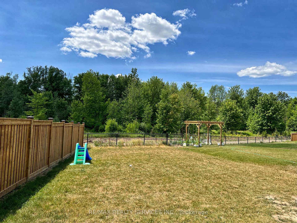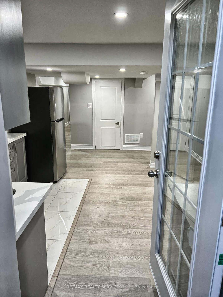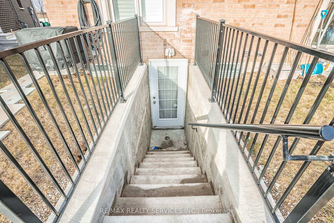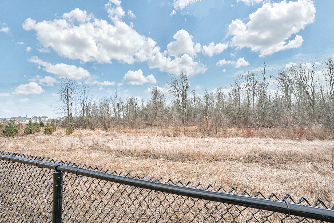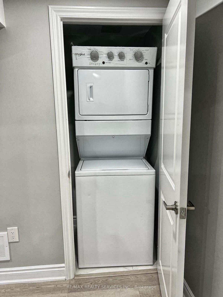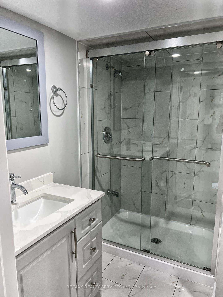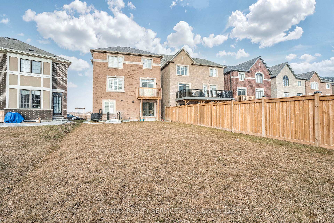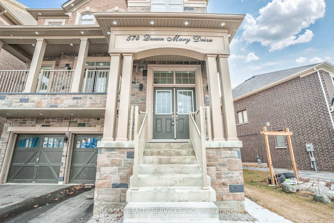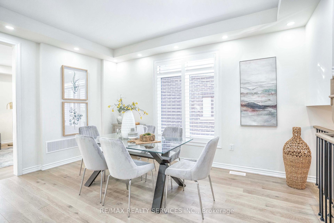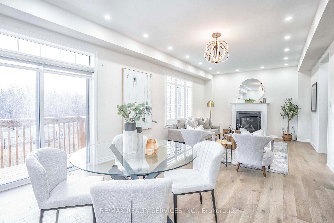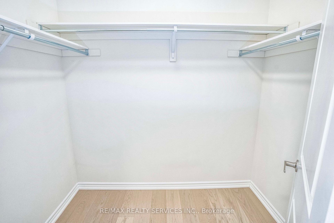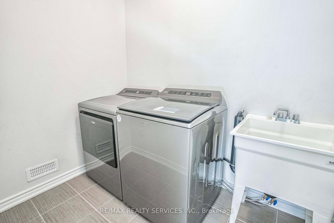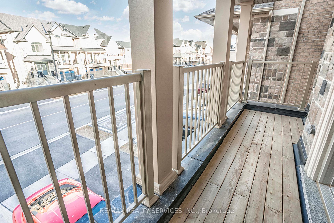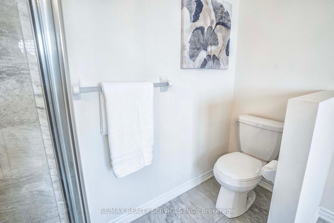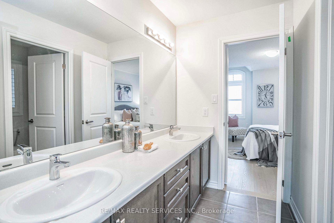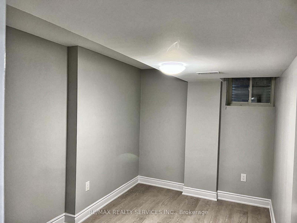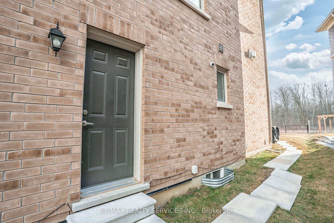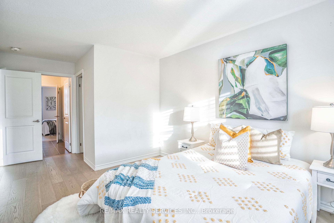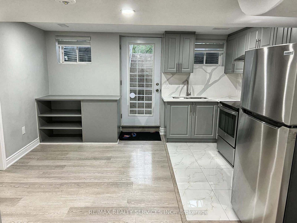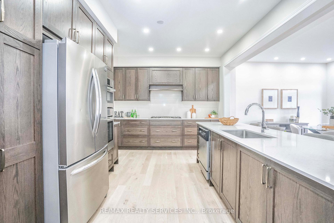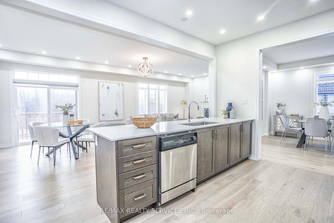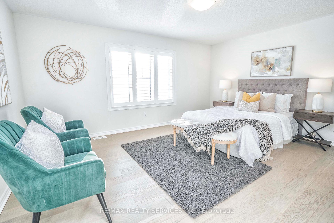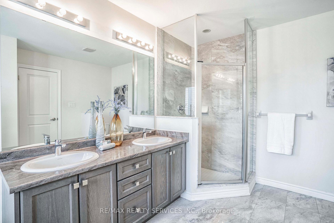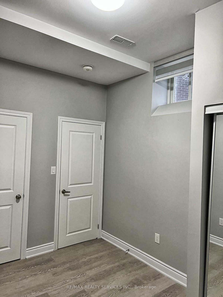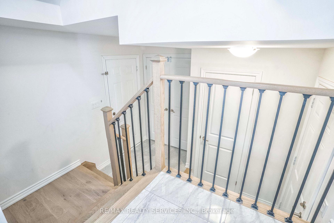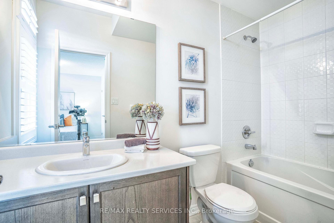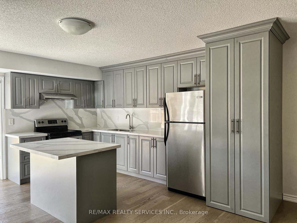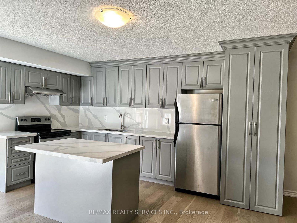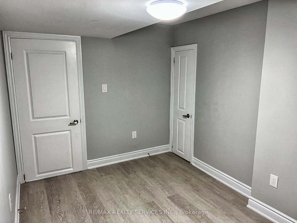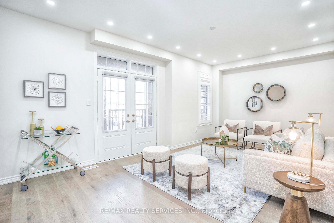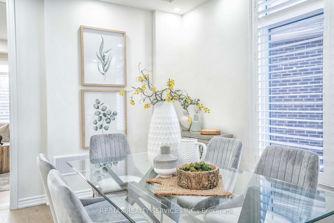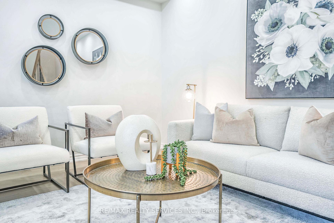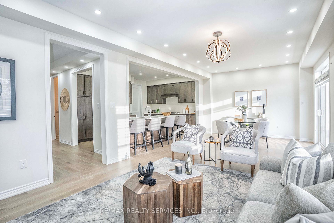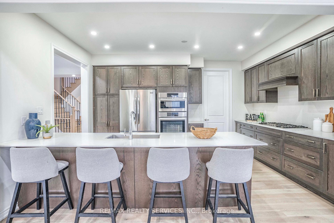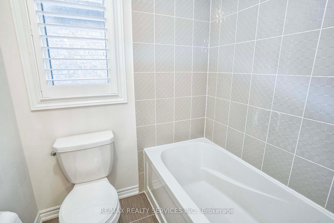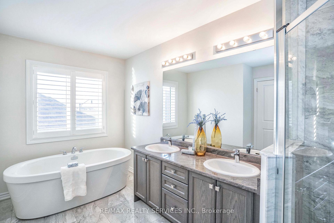$1,799,000
Available - For Sale
Listing ID: W11971359
574 Queen Mary Driv , Brampton, L7A 4Y6, Peel
| Immaculate 3700 sq ft Detached 5+3 Bedrooms & 6 Bathrooms Home with Legal 2nd Dwelling Unit. Gorgeous home with Stone & Brick situated on a Deep lot backing on to a Ravine. Main Level features Upgraded Porcelain tile, 9 ceiling liv/din & Fam. room with Gas Fireplace. Upgraded Chefs Kitchen with breakfast bar, seamless quartz countertop and backsplash, B/I cooktop, B/I Stainless appliances & Eat-in w/o to the deck with view. Upgraded wide plank oak-stained hardwood floor throughout & Matching Staircase w/iron Pickets. Primary Bedroom w/ His & Her W/I closets, Spa-Like Ensuite with Double sink, Soaker tub & Separate Shower,2nd bedroom with W/I closet. Pot lights in the liv/din, great room & Kitchen as well as outside. In-law suite unit on ground floor with open concept kit with quartz countertop, 1 bedroom, 1 bathroom & laundry.(5th Bedroom) W/O to the backyard. Legal basement with 3 bedrooms, 1 bathroom, Kitchen w/ Stainless Steel appliances, 6 above ground windows and laundry. Electric car charger wiring & security cameras. BBQ gas line installed by the builder. |
| Price | $1,799,000 |
| Taxes: | $9408.23 |
| Occupancy by: | Owner+T |
| Address: | 574 Queen Mary Driv , Brampton, L7A 4Y6, Peel |
| Directions/Cross Streets: | Queen Mary Dr & Mayfield |
| Rooms: | 12 |
| Bedrooms: | 5 |
| Bedrooms +: | 3 |
| Family Room: | T |
| Basement: | Finished, Separate Ent |
| Level/Floor | Room | Length(ft) | Width(ft) | Descriptions | |
| Room 1 | Main | Living Ro | 19.19 | 11.97 | Hardwood Floor, W/O To Balcony, Pot Lights |
| Room 2 | Main | Dining Ro | 11.97 | 14.99 | Hardwood Floor, Formal Rm, Pot Lights |
| Room 3 | Main | Family Ro | 27.98 | 11.35 | Fireplace, Hardwood Floor, Pot Lights |
| Room 4 | Main | Kitchen | 15.58 | 10.59 | Quartz Counter, Eat-in Kitchen, B/I Appliances |
| Room 5 | Main | Breakfast | 15.58 | 10.59 | Overlooks Ravine, Open Concept, Ceramic Floor |
| Room 6 | Second | Primary B | 17.52 | 12.99 | Hardwood Floor, 6 Pc Ensuite, Walk-In Closet(s) |
| Room 7 | Second | Bedroom 2 | 9.77 | 11.97 | Hardwood Floor, Closet, Window |
| Room 8 | Second | Bedroom 3 | 10.36 | 13.97 | Hardwood Floor, Closet, Semi Ensuite |
| Room 9 | Second | Bedroom 4 | 10.36 | 13.97 | Hardwood Floor, Closet, Semi Ensuite |
| Room 10 | Basement | Bedroom 5 | 11.97 | 11.97 | Window, W/O To Yard, Closet |
| Room 11 | Basement | Bedroom | 10.36 | 13.45 | Window |
| Room 12 | Basement | Bedroom | 10.43 | 13.45 | Window |
| Washroom Type | No. of Pieces | Level |
| Washroom Type 1 | 6 | Second |
| Washroom Type 2 | 2 | Main |
| Washroom Type 3 | 4 | Second |
| Washroom Type 4 | 3 | Basement |
| Washroom Type 5 | 4 | Second |
| Total Area: | 0.00 |
| Property Type: | Detached |
| Style: | 2-Storey |
| Exterior: | Brick, Stone |
| Garage Type: | Built-In |
| (Parking/)Drive: | Private Do |
| Drive Parking Spaces: | 2 |
| Park #1 | |
| Parking Type: | Private Do |
| Park #2 | |
| Parking Type: | Private Do |
| Pool: | None |
| CAC Included: | N |
| Water Included: | N |
| Cabel TV Included: | N |
| Common Elements Included: | N |
| Heat Included: | N |
| Parking Included: | N |
| Condo Tax Included: | N |
| Building Insurance Included: | N |
| Fireplace/Stove: | Y |
| Heat Type: | Forced Air |
| Central Air Conditioning: | Central Air |
| Central Vac: | N |
| Laundry Level: | Syste |
| Ensuite Laundry: | F |
| Sewers: | Sewer |
$
%
Years
This calculator is for demonstration purposes only. Always consult a professional
financial advisor before making personal financial decisions.
| Although the information displayed is believed to be accurate, no warranties or representations are made of any kind. |
| RE/MAX REALTY SERVICES INC. |
|
|

Deepak Sharma
Broker
Dir:
647-229-0670
Bus:
905-554-0101
| Virtual Tour | Book Showing | Email a Friend |
Jump To:
At a Glance:
| Type: | Freehold - Detached |
| Area: | Peel |
| Municipality: | Brampton |
| Neighbourhood: | Northwest Brampton |
| Style: | 2-Storey |
| Tax: | $9,408.23 |
| Beds: | 5+3 |
| Baths: | 6 |
| Fireplace: | Y |
| Pool: | None |
Locatin Map:
Payment Calculator:

