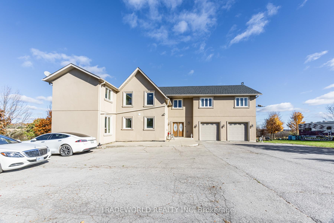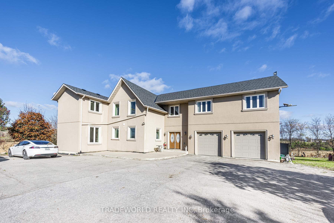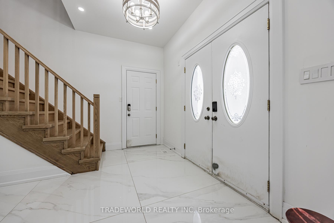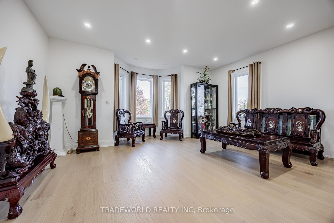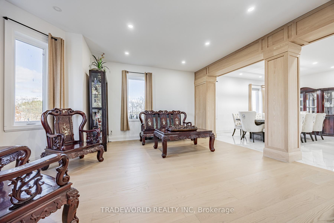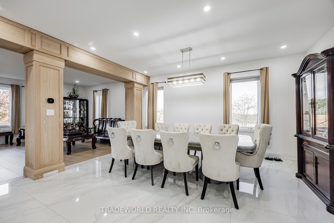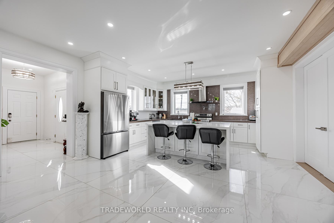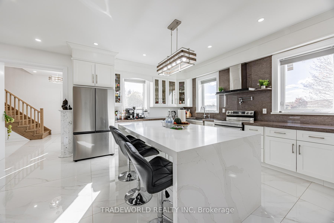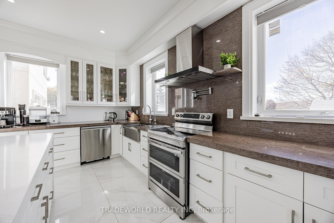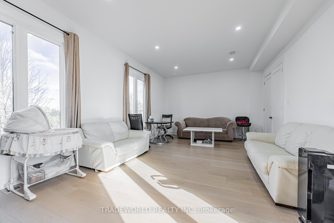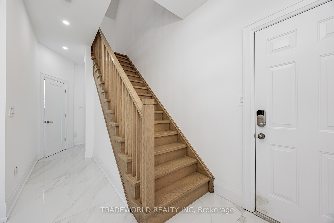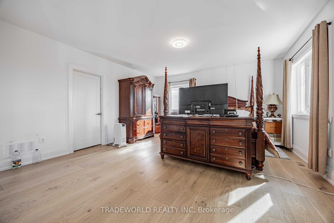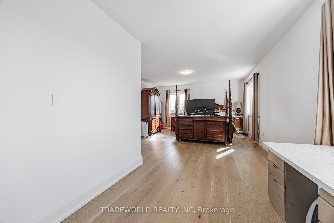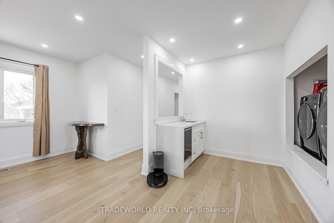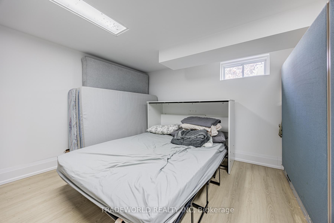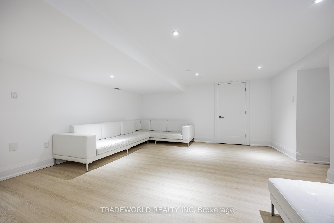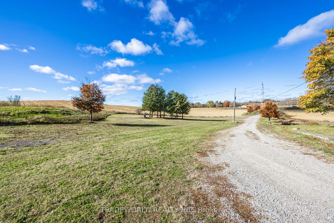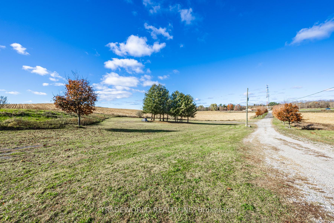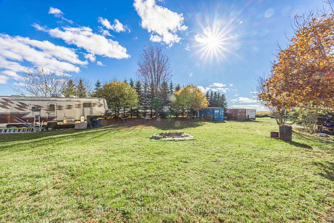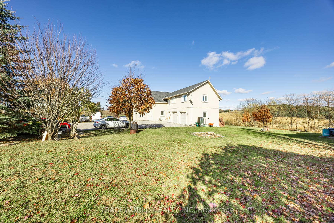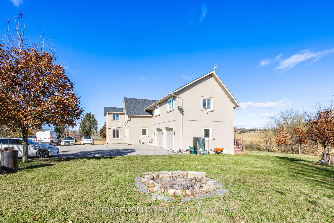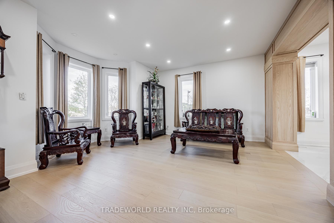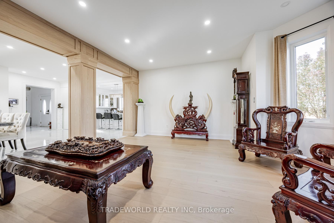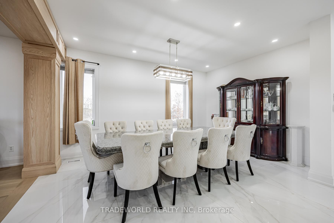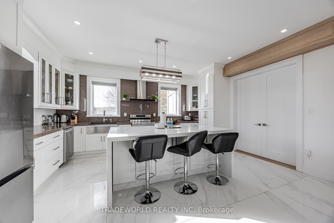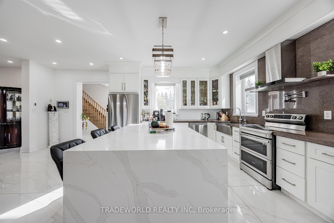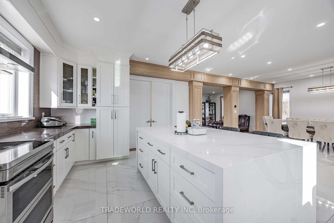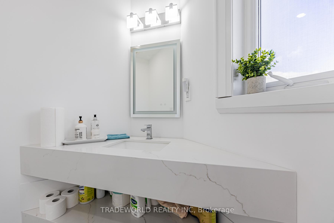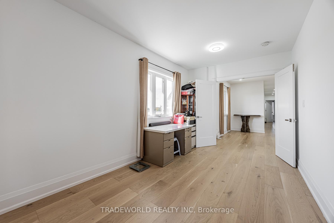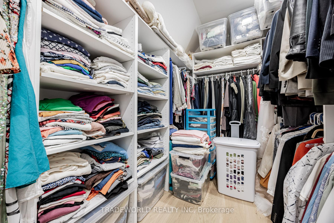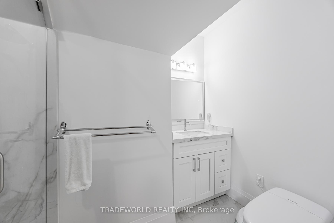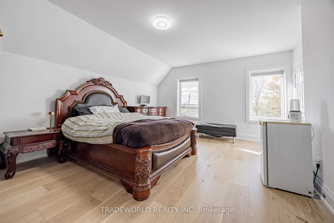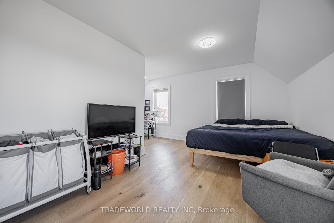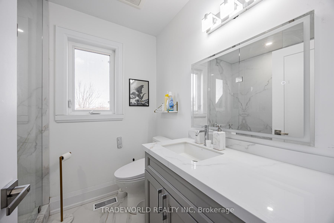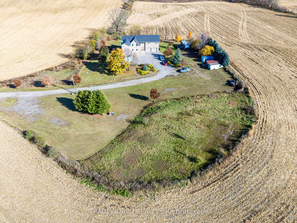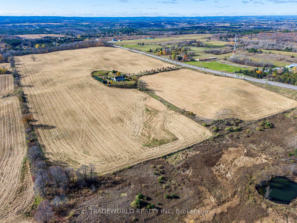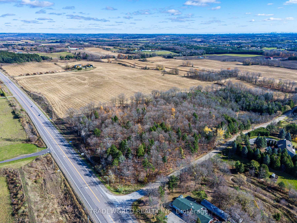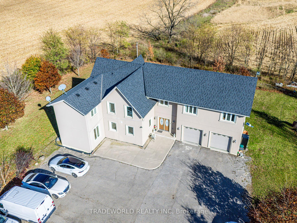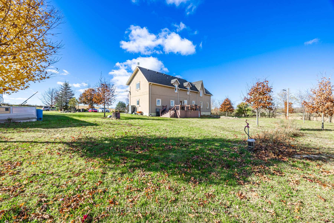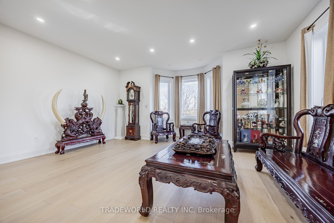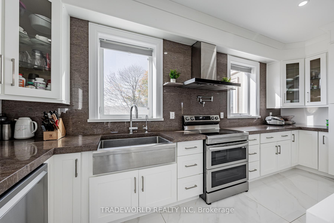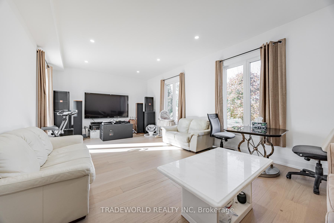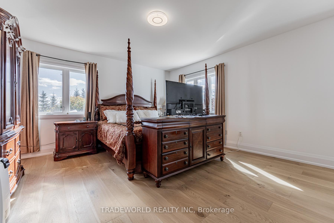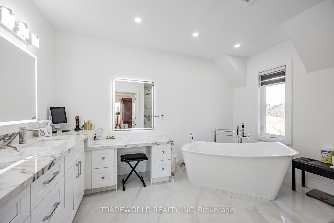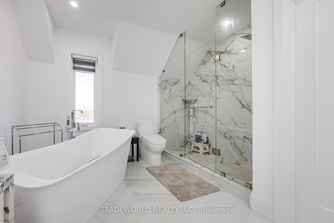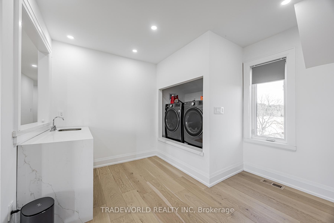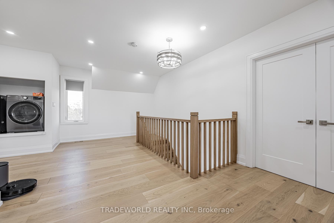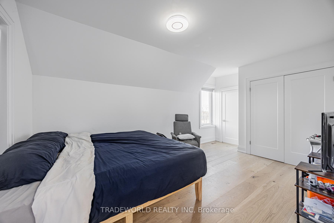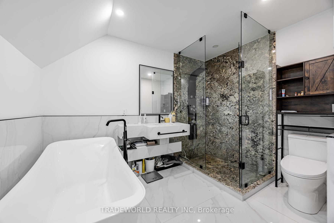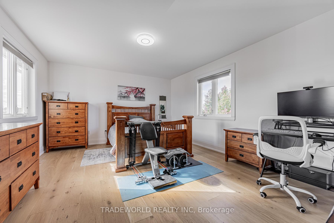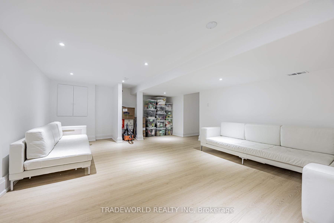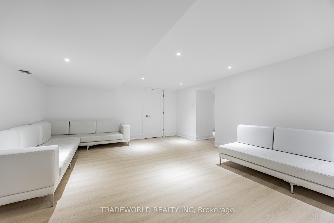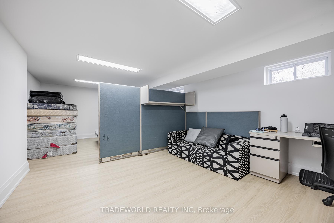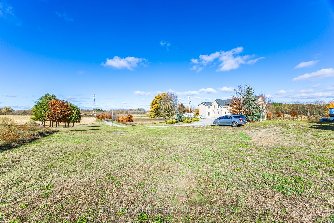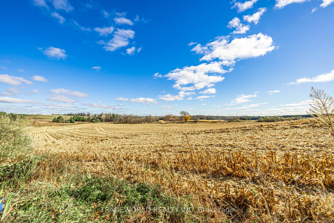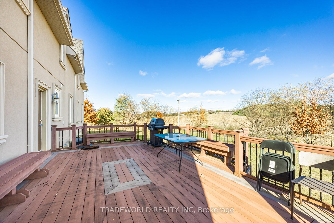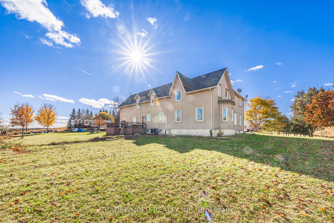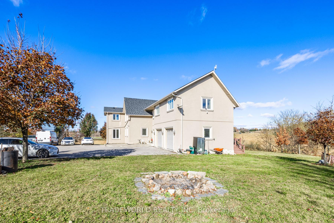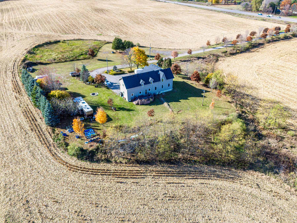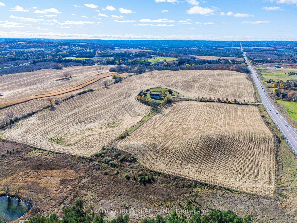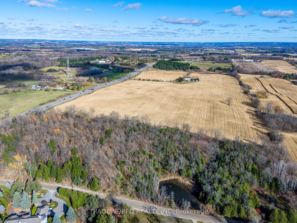$5,790,000
Available - For Sale
Listing ID: N10409034
8805 Highway 9 N/A , King, L0G 1W0, York
| * Excellent Investment Or Live-In * Over 3,100 Ft Fronting On Busy Hwy 9 * Approx: 91.3 Acres * Corner Lot On Hwy 9 & Caledon King Townline * Seller Recently Has Spent $$$ To Upgrade From Top To Bottom * Brand New Well Cost Approx $40k * Kitchen & Dining Room Heated Floor * Master Bedroom & 2nd Bedroom Washroom Heated Floor * |
| Price | $5,790,000 |
| Taxes: | $6448.16 |
| Occupancy: | Owner |
| Address: | 8805 Highway 9 N/A , King, L0G 1W0, York |
| Acreage: | 5-9.99 |
| Directions/Cross Streets: | Hwy 9/ West of Hwy 27 |
| Rooms: | 9 |
| Rooms +: | 2 |
| Bedrooms: | 4 |
| Bedrooms +: | 1 |
| Family Room: | T |
| Basement: | Finished |
| Level/Floor | Room | Length(ft) | Width(ft) | Descriptions | |
| Room 1 | Main | Living Ro | 18.34 | 17.06 | Hardwood Floor, Pot Lights, Bay Window |
| Room 2 | Main | Dining Ro | 17.22 | 17.38 | Porcelain Floor, Heated Floor, Pot Lights |
| Room 3 | Main | Kitchen | 17.09 | 14.17 | Porcelain Floor, Heated Floor, Stainless Steel Appl |
| Room 4 | Main | Family Ro | 24.14 | 13.51 | Hardwood Floor, Pot Lights, East View |
| Room 5 | Second | Primary B | 20.5 | 15.19 | Hardwood Floor, 6 Pc Ensuite, Heated Floor |
| Room 6 | Second | Bedroom 2 | 17.09 | 14.5 | Hardwood Floor, 5 Pc Ensuite, Heated Floor |
| Room 7 | Second | Bedroom 3 | 16.63 | 14.4 | Hardwood Floor, 4 Pc Ensuite |
| Room 8 | Second | Bedroom 4 | 15.32 | 14.99 | Hardwood Floor, 4 Pc Ensuite |
| Room 9 | Second | Laundry | 11.61 | 13.42 | |
| Room 10 | Basement | Exercise | 22.14 | 12.07 | Hardwood Floor |
| Room 11 | Basement | Office | 15.42 | 7.08 | Hardwood Floor |
| Room 12 | Basement | Play | 20.14 | 14.79 | Hardwood Floor |
| Washroom Type | No. of Pieces | Level |
| Washroom Type 1 | 2 | Main |
| Washroom Type 2 | 6 | Second |
| Washroom Type 3 | 4 | Second |
| Washroom Type 4 | 5 | Second |
| Washroom Type 5 | 0 | |
| Washroom Type 6 | 2 | Main |
| Washroom Type 7 | 6 | Second |
| Washroom Type 8 | 4 | Second |
| Washroom Type 9 | 5 | Second |
| Washroom Type 10 | 0 |
| Total Area: | 0.00 |
| Property Type: | Farm |
| Style: | 2-Storey |
| Exterior: | Stucco (Plaster) |
| Garage Type: | Attached |
| (Parking/)Drive: | Available, |
| Drive Parking Spaces: | 10 |
| Park #1 | |
| Parking Type: | Available, |
| Park #2 | |
| Parking Type: | Available |
| Park #3 | |
| Parking Type: | Private |
| Pool: | None |
| Approximatly Square Footage: | 3000-3500 |
| CAC Included: | N |
| Water Included: | N |
| Cabel TV Included: | N |
| Common Elements Included: | N |
| Heat Included: | N |
| Parking Included: | N |
| Condo Tax Included: | N |
| Building Insurance Included: | N |
| Fireplace/Stove: | N |
| Heat Type: | Forced Air |
| Central Air Conditioning: | Central Air |
| Central Vac: | N |
| Laundry Level: | Syste |
| Ensuite Laundry: | F |
| Elevator Lift: | False |
| Utilities-Cable: | A |
| Utilities-Hydro: | Y |
$
%
Years
This calculator is for demonstration purposes only. Always consult a professional
financial advisor before making personal financial decisions.
| Although the information displayed is believed to be accurate, no warranties or representations are made of any kind. |
| TRADEWORLD REALTY INC |
|
|

Deepak Sharma
Broker
Dir:
647-229-0670
Bus:
905-554-0101
| Virtual Tour | Book Showing | Email a Friend |
Jump To:
At a Glance:
| Type: | Freehold - Farm |
| Area: | York |
| Municipality: | King |
| Neighbourhood: | Rural King |
| Style: | 2-Storey |
| Tax: | $6,448.16 |
| Beds: | 4+1 |
| Baths: | 5 |
| Fireplace: | N |
| Pool: | None |
Locatin Map:
Payment Calculator:

