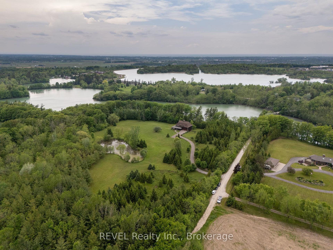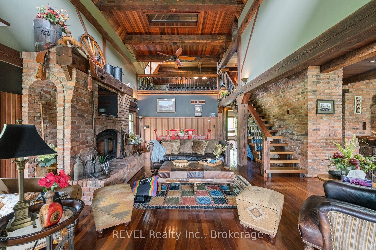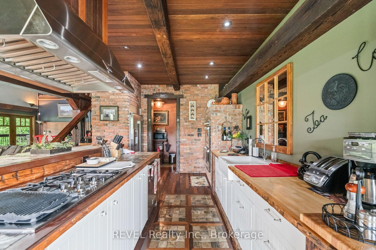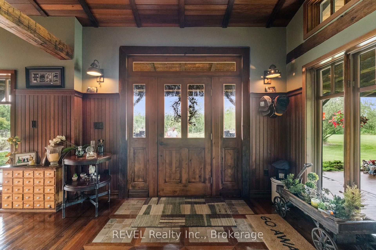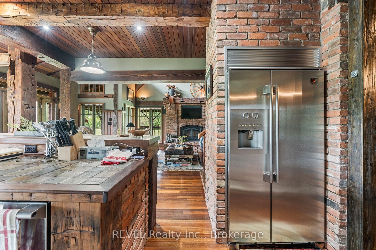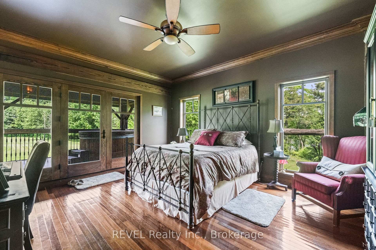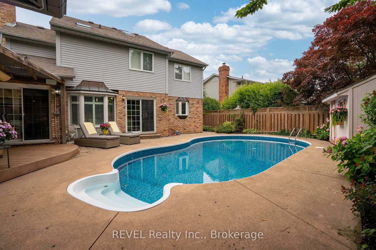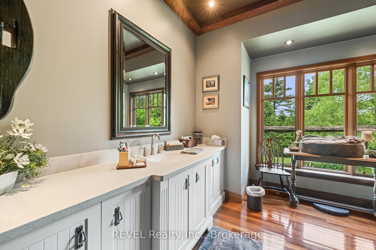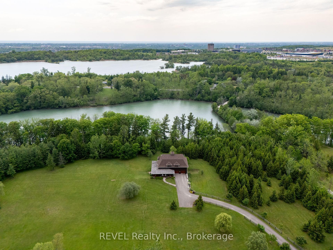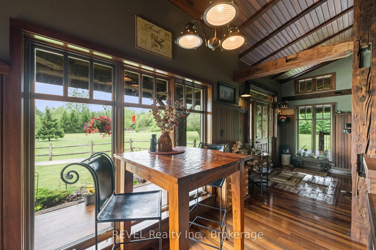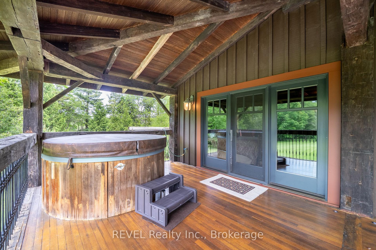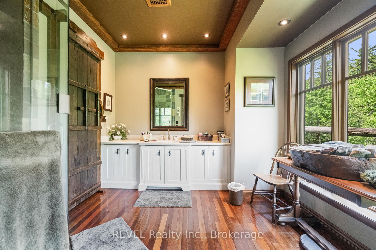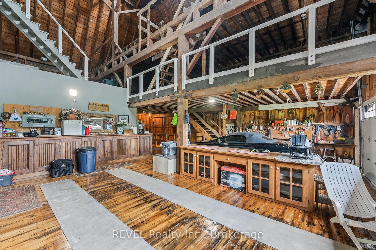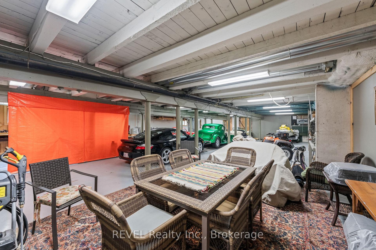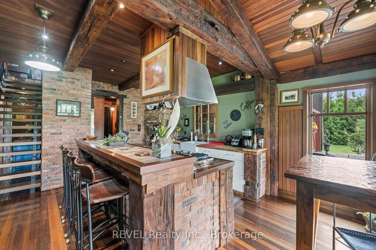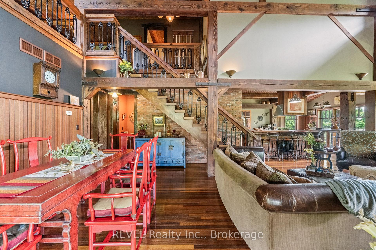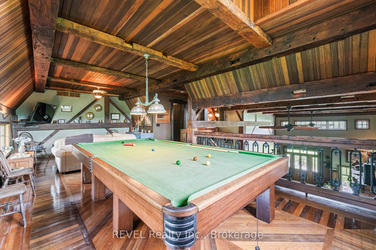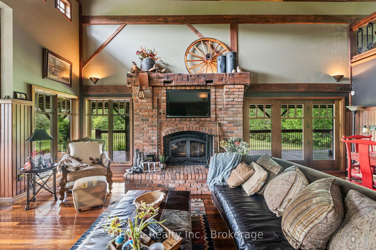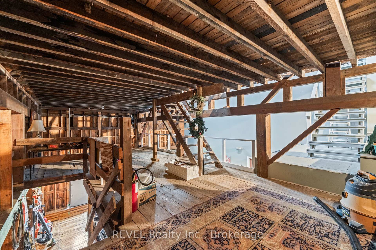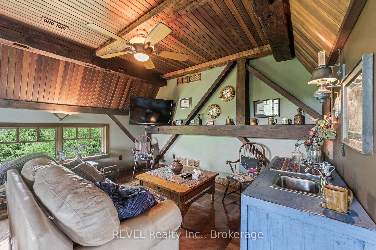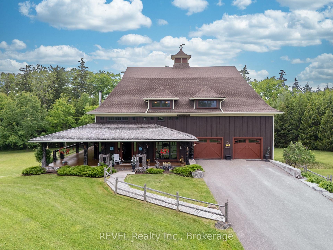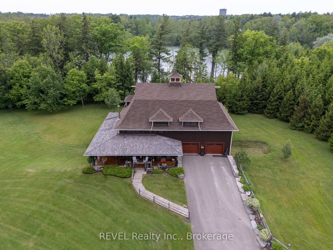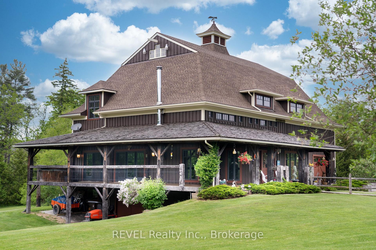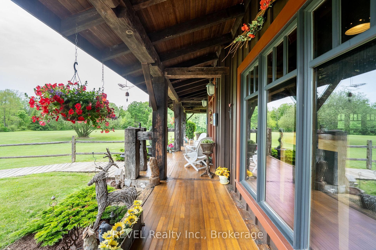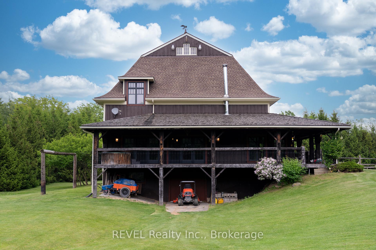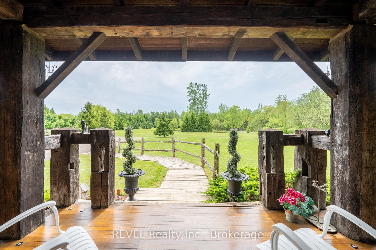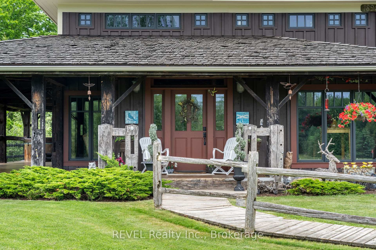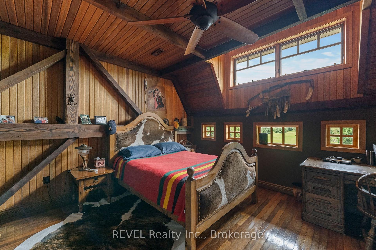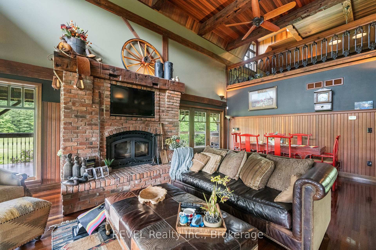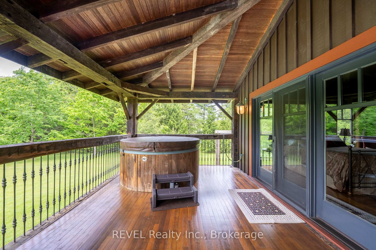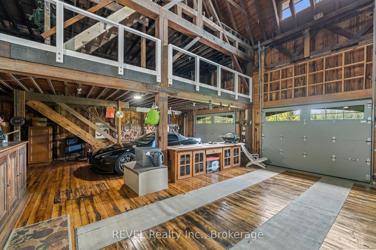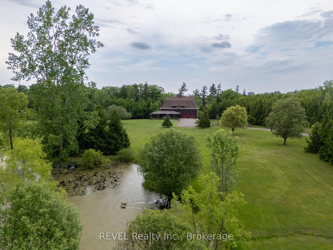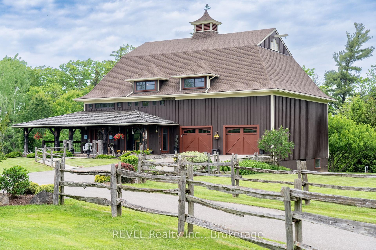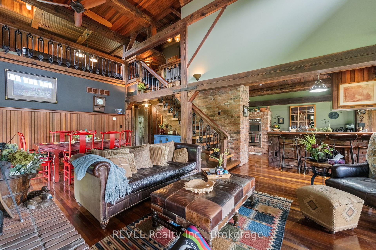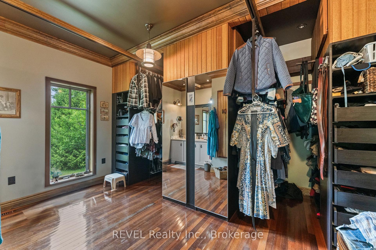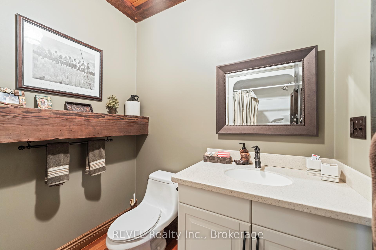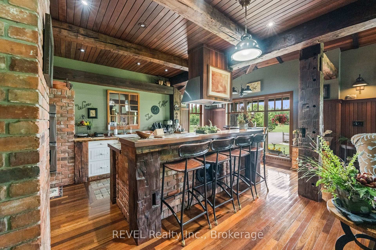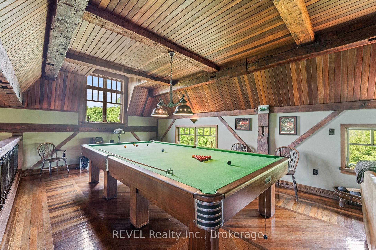$4,999,900
Available - For Sale
Listing ID: X11945988
3111 FAYWELL Road , Thorold, L0S 1E6, Niagara
| Welcome to 3111 Faywell Road situation in the quaint town of Fonthill. Once known as the 1896 "Old SeedBarn" this country barn style home has been reclaimed and rebuilt on this 17 acres parcel of land that boasts walking trails, a private waterfront pond, a long winding driveway and a golfing green. With nearly 1200 feet of Lake Gibson waterfront, enjoy your coffee with morning waterfront views on your wraparound covered porch and veranda. Make your way inside, the main features a stunning open concept dinning, living and kitchen area with nearly 17 foot ceilings. Custom wainscotting and panels cover every inch of this character home. With exposed beam construction you are able to take in the detailed craftsmanship of this build.Primary bedroom, ensuite and custom walk in closet conveniently located on the main level. Make your way up the staircase to the loft entertainment area with a wet bar. Additionally you will find another bedroom and full bathroom. The home features nearly 10,000 sq/ft; 2550 sq/ft of finished living space, 2400 sq/ft drive in basement, three car garage and additional 4661 sq/ft of constructed spaces. The lower level features a workshop, entertainment area and plenty of space for the car enthusiast. Not to mention the three car attached garage with a second storey waiting for your finishing touches. |
| Price | $4,999,900 |
| Taxes: | $8474.00 |
| Occupancy: | Owner |
| Address: | 3111 FAYWELL Road , Thorold, L0S 1E6, Niagara |
| Acreage: | 10-24.99 |
| Directions/Cross Streets: | DECEW RD/MERRITTVILLE HWY |
| Rooms: | 8 |
| Rooms +: | 0 |
| Bedrooms: | 2 |
| Bedrooms +: | 0 |
| Family Room: | F |
| Basement: | Unfinished, Full |
| Level/Floor | Room | Length(ft) | Width(ft) | Descriptions | |
| Room 1 | Main | Kitchen | 19.84 | 12 | |
| Room 2 | Main | Primary B | 44.64 | 13.58 | |
| Room 3 | Main | Bathroom | |||
| Room 4 | Second | Bedroom | 13.48 | 14.83 | |
| Room 5 | Second | Bathroom | |||
| Room 6 | Second | Game Room | 39.66 | 13.91 | |
| Room 7 | Main | Other | 31.49 | 18.01 |
| Washroom Type | No. of Pieces | Level |
| Washroom Type 1 | 2 | Main |
| Washroom Type 2 | 4 | Second |
| Washroom Type 3 | 0 | |
| Washroom Type 4 | 0 | |
| Washroom Type 5 | 0 | |
| Washroom Type 6 | 2 | Main |
| Washroom Type 7 | 4 | Second |
| Washroom Type 8 | 0 | |
| Washroom Type 9 | 0 | |
| Washroom Type 10 | 0 |
| Total Area: | 0.00 |
| Approximatly Age: | 16-30 |
| Property Type: | Detached |
| Style: | 2-Storey |
| Exterior: | Wood , Other |
| Garage Type: | Attached |
| (Parking/)Drive: | Private Do |
| Drive Parking Spaces: | 40 |
| Park #1 | |
| Parking Type: | Private Do |
| Park #2 | |
| Parking Type: | Private Do |
| Pool: | None |
| Approximatly Age: | 16-30 |
| Approximatly Square Footage: | 2500-3000 |
| CAC Included: | N |
| Water Included: | N |
| Cabel TV Included: | N |
| Common Elements Included: | N |
| Heat Included: | N |
| Parking Included: | N |
| Condo Tax Included: | N |
| Building Insurance Included: | N |
| Fireplace/Stove: | Y |
| Heat Type: | Forced Air |
| Central Air Conditioning: | Central Air |
| Central Vac: | N |
| Laundry Level: | Syste |
| Ensuite Laundry: | F |
| Elevator Lift: | False |
| Sewers: | Septic |
$
%
Years
This calculator is for demonstration purposes only. Always consult a professional
financial advisor before making personal financial decisions.
| Although the information displayed is believed to be accurate, no warranties or representations are made of any kind. |
| REVEL Realty Inc., Brokerage |
|
|

Deepak Sharma
Broker
Dir:
647-229-0670
Bus:
905-554-0101
| Virtual Tour | Book Showing | Email a Friend |
Jump To:
At a Glance:
| Type: | Freehold - Detached |
| Area: | Niagara |
| Municipality: | Thorold |
| Neighbourhood: | 559 - Cataract Road |
| Style: | 2-Storey |
| Approximate Age: | 16-30 |
| Tax: | $8,474 |
| Beds: | 2 |
| Baths: | 2 |
| Fireplace: | Y |
| Pool: | None |
Locatin Map:
Payment Calculator:

