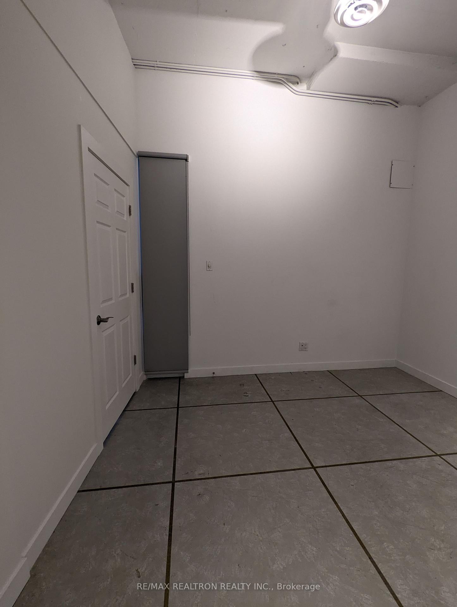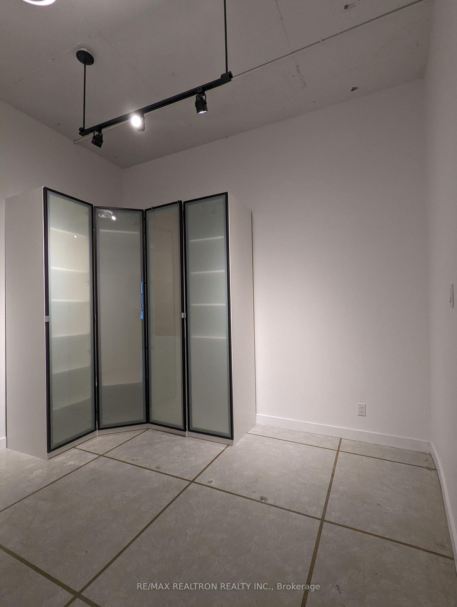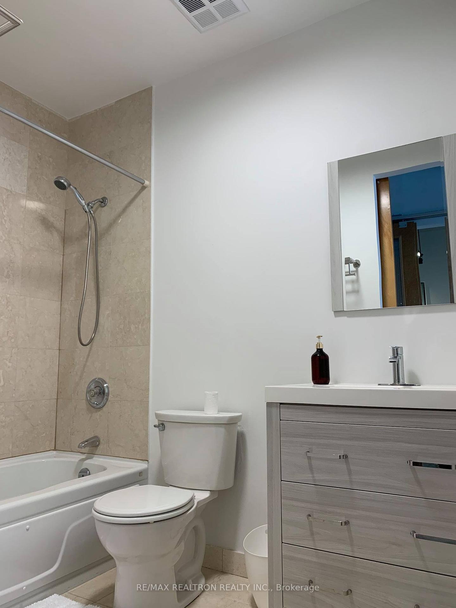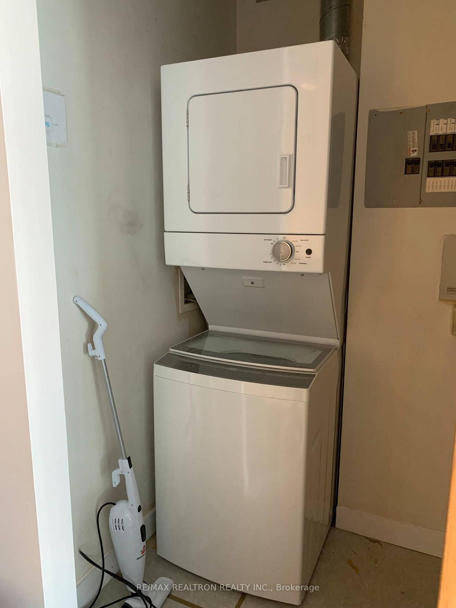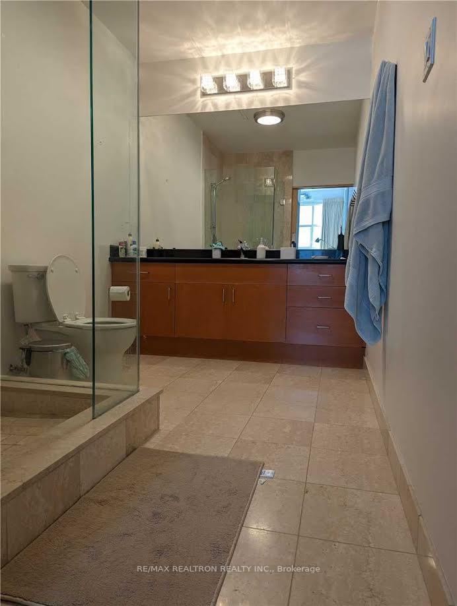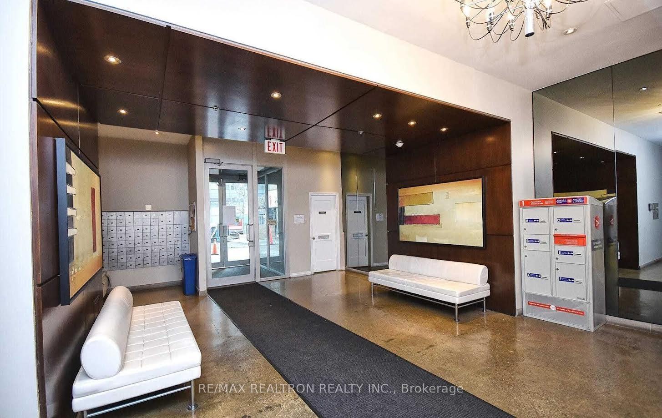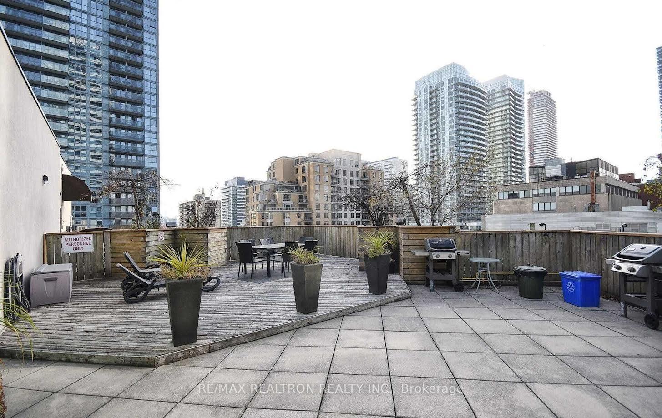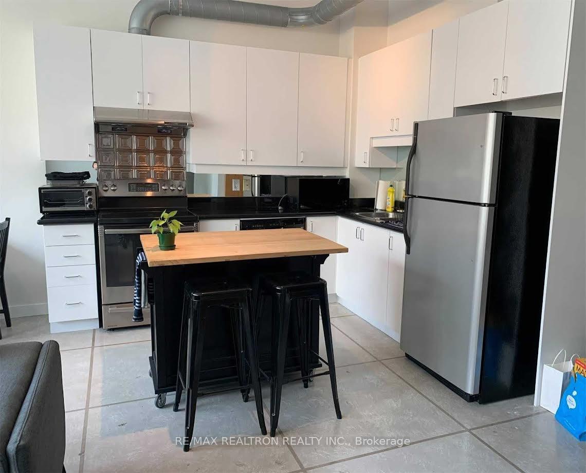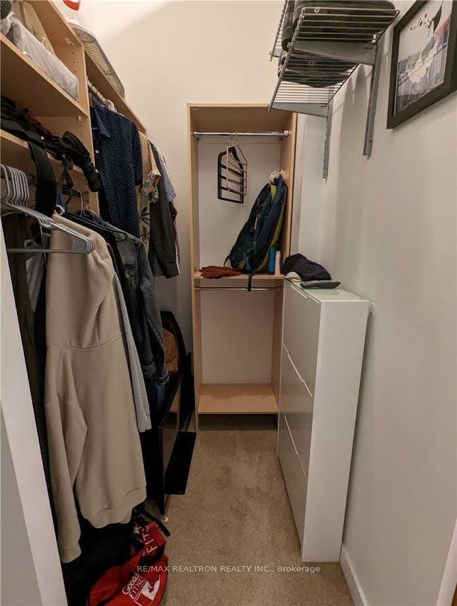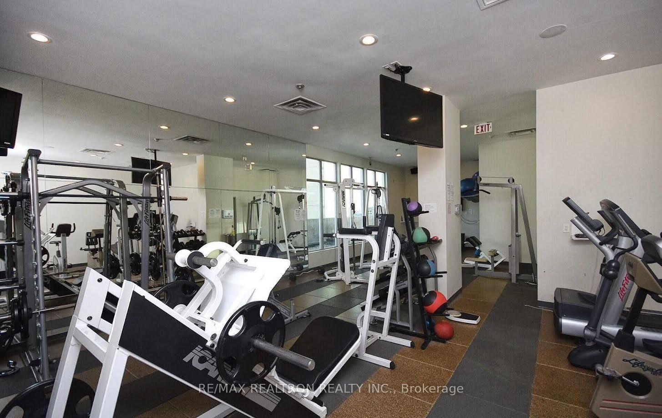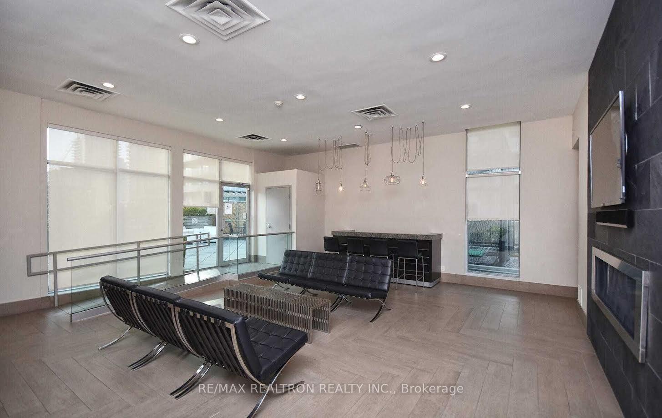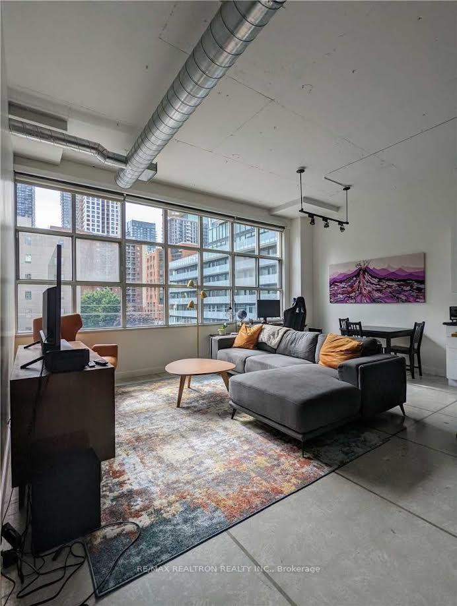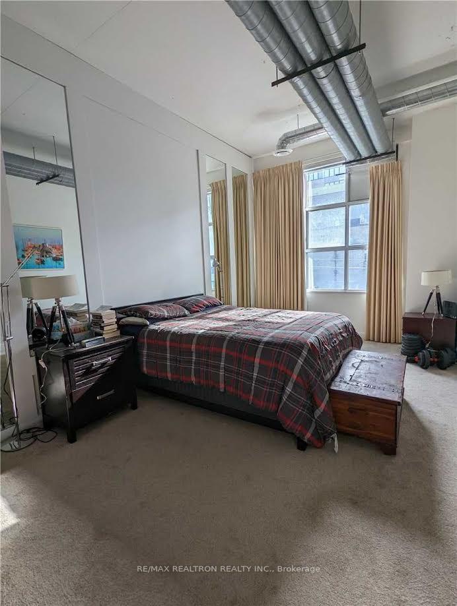$3,500
Available - For Rent
Listing ID: C12019228
188 Eglinton Ave East , Unit 404, Toronto, M4P 2X7, Ontario
| Stylish Loft in Prime Yonge & Eglinton Location. Discover this bright and spacious west-facing loft in the sought-after mid-rise Soho Lofts, just steps from the new LRT and Yonge subway line. Featuring 1074 Sqft, soaring 11-foot ceilings, exposed ductwork, and expansive wall-to-wall windows, this West facing unit is filled with natural light. The open-concept layout includes solid maple sliding doors, a split-bedroom floor plan, and two full bathrooms for ultimate convenience. The private primary retreat offers a peaceful escape, while ensuite laundry adds to the functionality. Enjoy top-notch building amenities, including a rooftop patio with BBQs, a gym, and a party room. A well-maintained unit in an unbeatable location! |
| Price | $3,500 |
| Address: | 188 Eglinton Ave East , Unit 404, Toronto, M4P 2X7, Ontario |
| Province/State: | Ontario |
| Condo Corporation No | MTCC |
| Level | 4 |
| Unit No | 04 |
| Directions/Cross Streets: | Yonge And Eglinton |
| Rooms: | 5 |
| Bedrooms: | 2 |
| Bedrooms +: | |
| Kitchens: | 1 |
| Family Room: | N |
| Basement: | None |
| Furnished: | N |
| Level/Floor | Room | Length(ft) | Width(ft) | Descriptions | |
| Room 1 | Ground | Dining | 21.84 | 18.73 | Combined W/Living, Large Window, Concrete Floor |
| Washroom Type | No. of Pieces | Level |
| Washroom Type 1 | 4 | Flat |
| Washroom Type 2 | 3 | Flat |
| Property Type: | Condo Apt |
| Style: | Loft |
| Exterior: | Concrete |
| Garage Type: | Underground |
| Garage(/Parking)Space: | 1.00 |
| Drive Parking Spaces: | 0 |
| Park #1 | |
| Parking Type: | Rental |
| Monthly Parking Cost: | 252.34 |
| Exposure: | W |
| Balcony: | None |
| Locker: | None |
| Pet Permited: | Restrict |
| Approximatly Square Footage: | 1000-1199 |
| Building Amenities: | Bike Storage, Gym, Recreation Room, Rooftop Deck/Garden |
| Property Features: | Hospital, Park, Public Transit, Rec Centre, School |
| CAC Included: | Y |
| Water Included: | Y |
| Common Elements Included: | Y |
| Heat Included: | Y |
| Building Insurance Included: | Y |
| Fireplace/Stove: | N |
| Heat Source: | Gas |
| Heat Type: | Forced Air |
| Central Air Conditioning: | Central Air |
| Central Vac: | N |
| Laundry Level: | Main |
| Ensuite Laundry: | Y |
| Elevator Lift: | N |
| Although the information displayed is believed to be accurate, no warranties or representations are made of any kind. |
| RE/MAX REALTRON REALTY INC. |
|
|

Deepak Sharma
Broker
Dir:
647-229-0670
Bus:
905-554-0101
| Book Showing | Email a Friend |
Jump To:
At a Glance:
| Type: | Condo - Condo Apt |
| Area: | Toronto |
| Municipality: | Toronto |
| Neighbourhood: | Mount Pleasant West |
| Style: | Loft |
| Beds: | 2 |
| Baths: | 2 |
| Garage: | 1 |
| Fireplace: | N |
Locatin Map:

