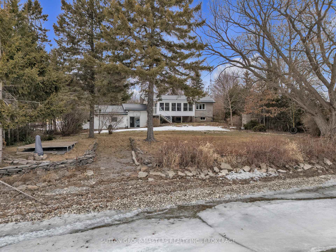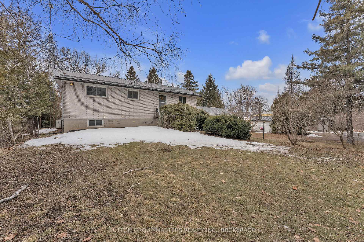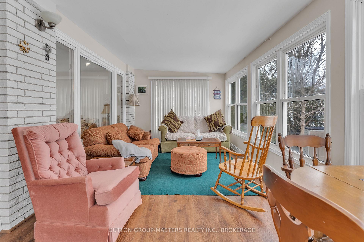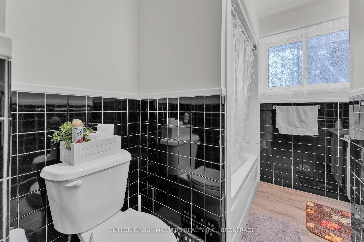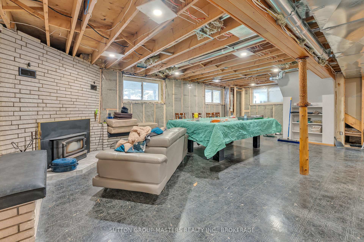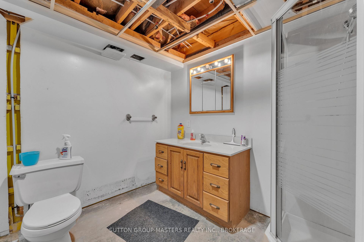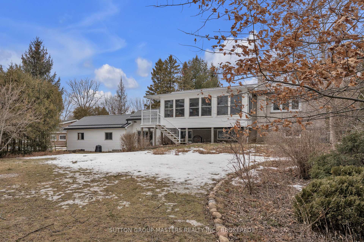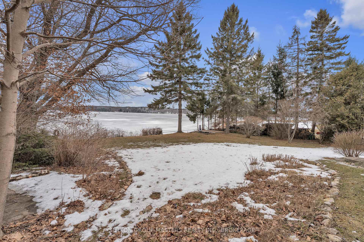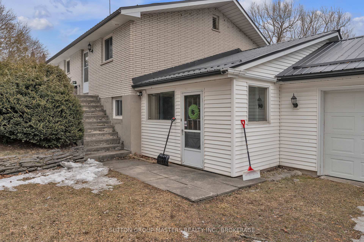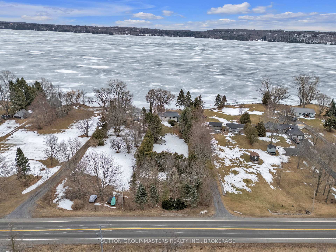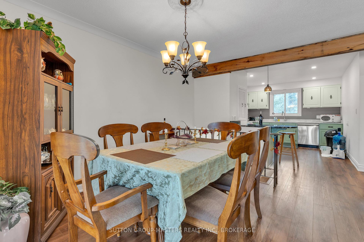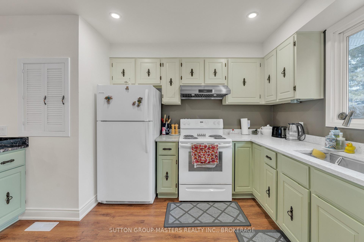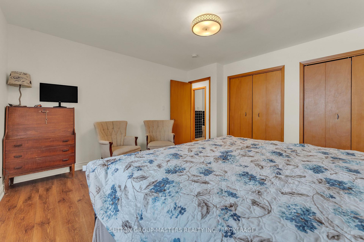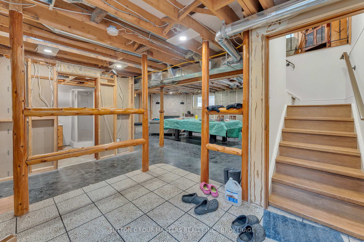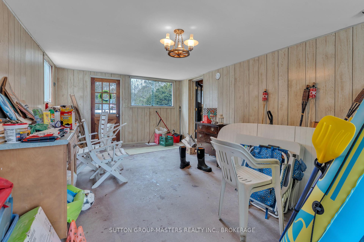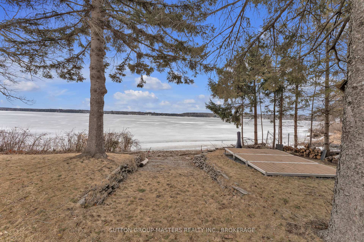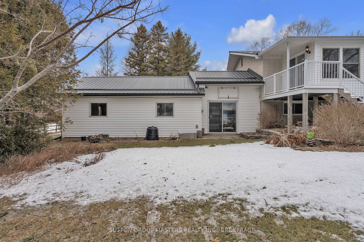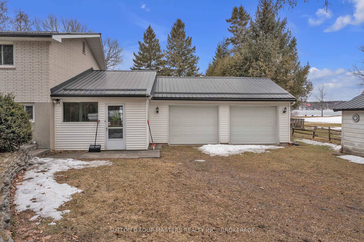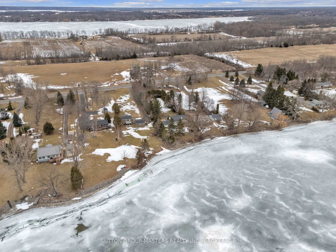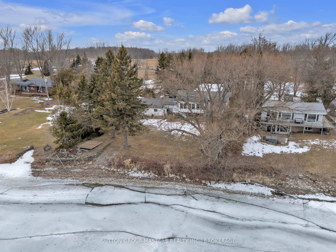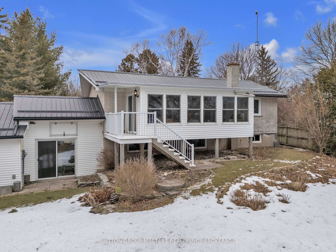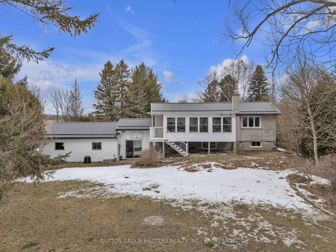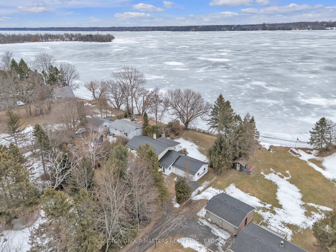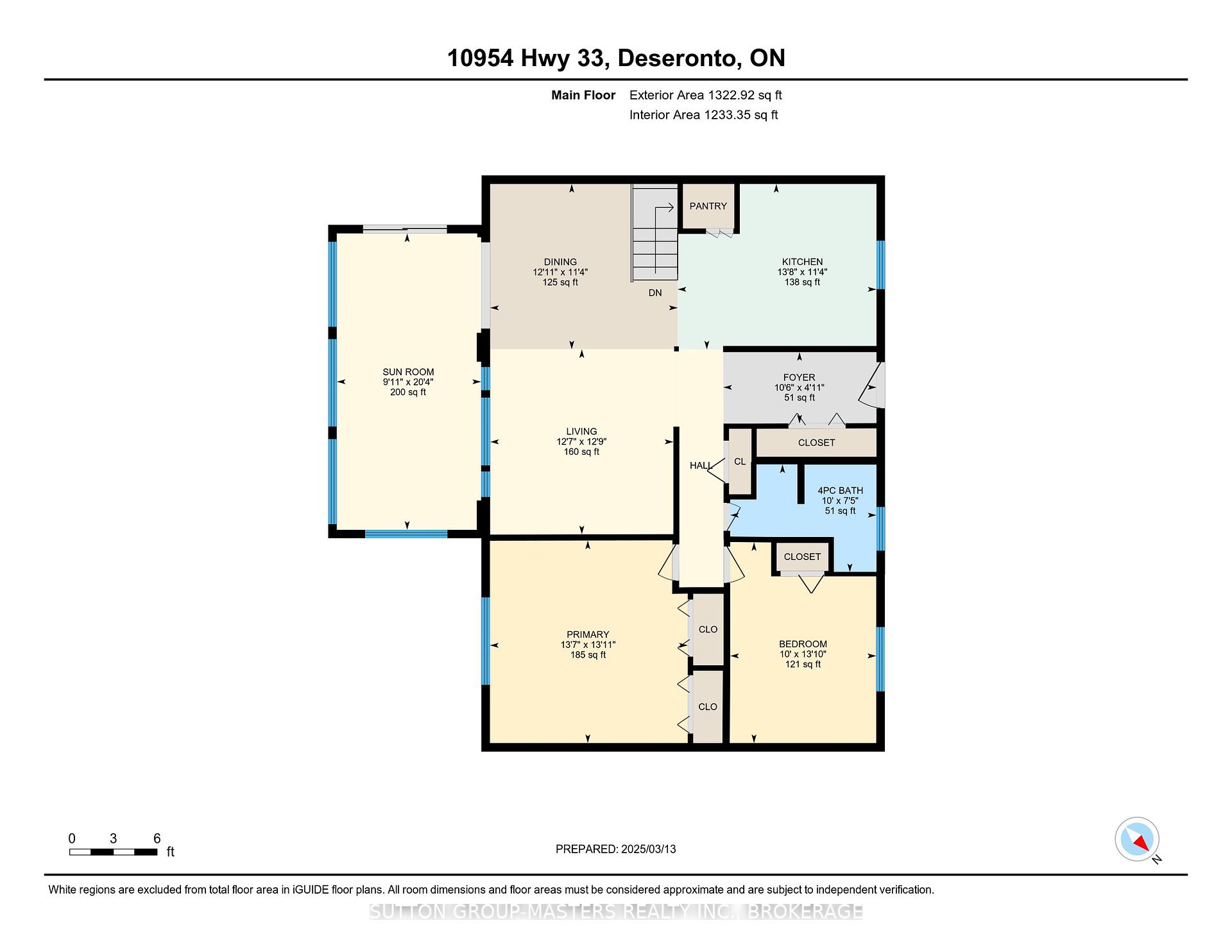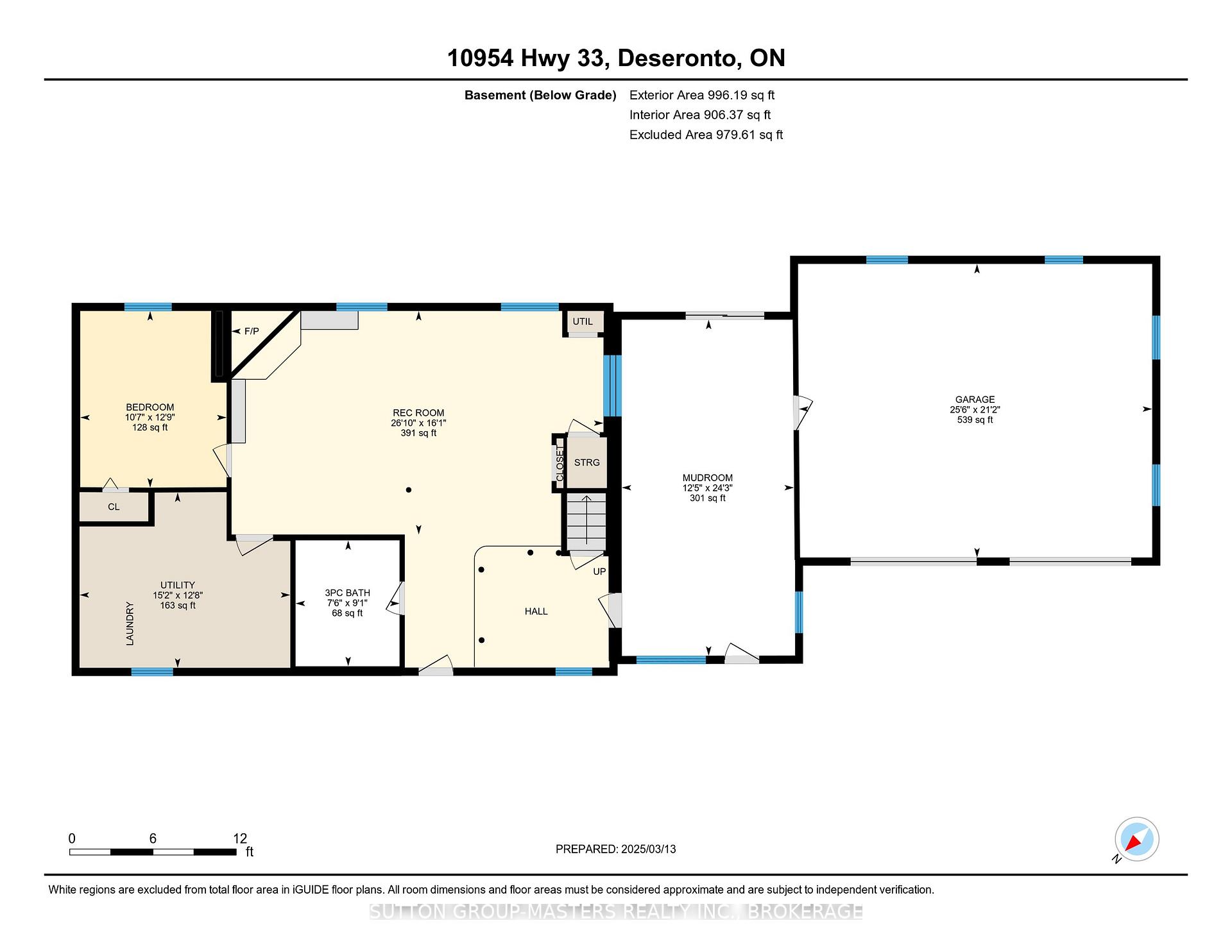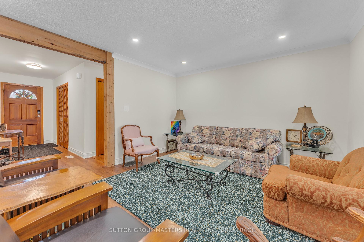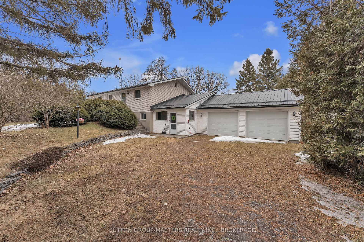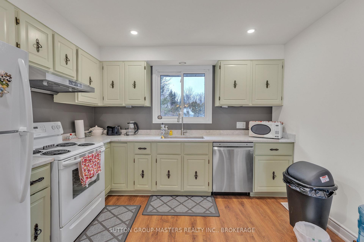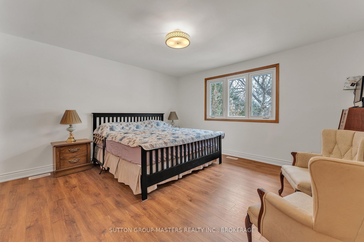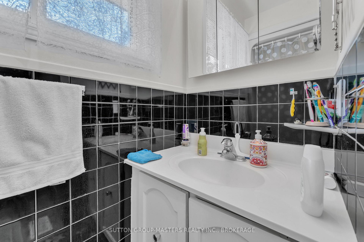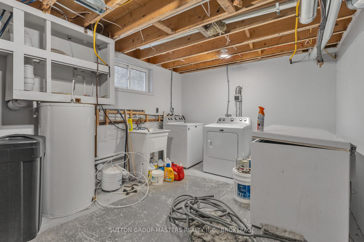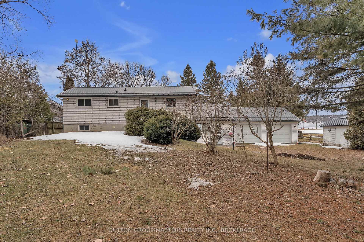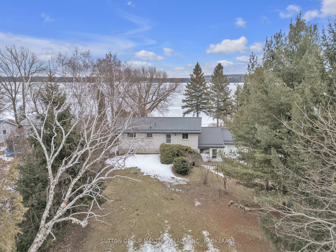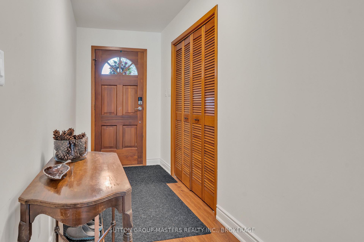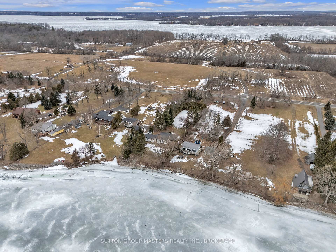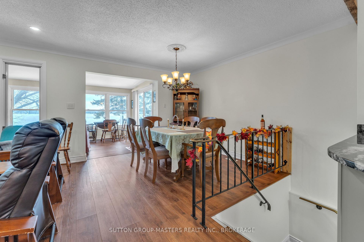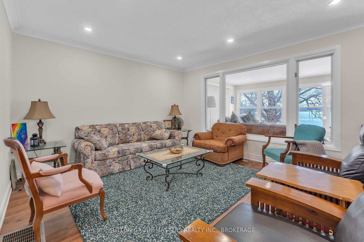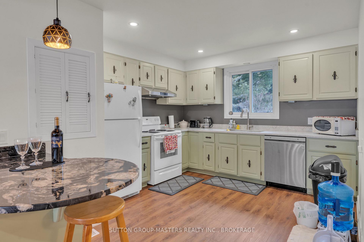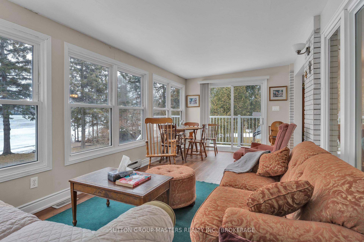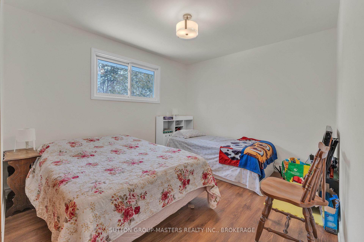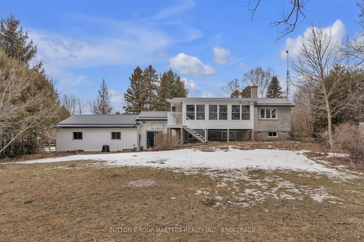$699,900
Available - For Sale
Listing ID: X12018244
10954 Loyalist Park , Greater Napanee, K0K 1X0, Lennox & Addingt
| Exceptional value for this west side waterfront bungalow. Located on a 1 acre, south facing, level, well landscaped lot, approximately 1.4 kilometers from the Glenora Ferry. This home features 2 bedrooms up, one bedroom down, a spacious remodeled kitchen, and a large sun room with patio overlooking the Adolphus Reach. Recent updates include new metal roofing, vinyl flooring, furnace and air conditioner, electrical, water pipes and water systems. Other features include, a partially finished basement with walkout, spacious rec room, an attached workshop and a two-car garage. Very private as the lot is well treed. A must to view for this price with level Lake Ontario waterfront. |
| Price | $699,900 |
| Taxes: | $4430.00 |
| Assessment Year: | 2024 |
| Occupancy: | Owner |
| Address: | 10954 Loyalist Park , Greater Napanee, K0K 1X0, Lennox & Addingt |
| Lot Size: | 100.00 x 419.51 (Feet) |
| Directions/Cross Streets: | county road 8 |
| Rooms: | 8 |
| Rooms +: | 3 |
| Bedrooms: | 2 |
| Bedrooms +: | 1 |
| Kitchens: | 1 |
| Kitchens +: | 0 |
| Family Room: | T |
| Basement: | Partially Fi |
| Level/Floor | Room | Length(ft) | Width(ft) | Descriptions | |
| Room 1 | Main | Living Ro | 12.6 | 12.73 | |
| Room 2 | Main | Kitchen | 13.64 | 11.35 | |
| Room 3 | Main | Dining Ro | 12.89 | 11.35 | |
| Room 4 | Main | Sunroom | 9.91 | 20.37 | |
| Room 5 | Main | Primary B | 13.58 | 13.91 | |
| Room 6 | Main | Bedroom 2 | 10.04 | 13.78 | |
| Room 7 | Main | Bathroom | 10.04 | 7.41 | |
| Room 8 | Main | Foyer | 10.53 | 4.89 | |
| Room 9 | Lower | Recreatio | 16.1 | 26.83 | |
| Room 10 | Lower | Bedroom 3 | 12.73 | 10.56 | |
| Room 11 | Lower | Bathroom | 9.09 | 7.51 | |
| Room 12 | Lower | Utility R | 12.63 | 15.19 | |
| Room 13 | Lower | Mud Room | 24.24 | 12.43 |
| Washroom Type | No. of Pieces | Level |
| Washroom Type 1 | 4 | Main |
| Washroom Type 2 | 3 | Bsmt |
| Washroom Type 3 | 4 | Main |
| Washroom Type 4 | 3 | Basement |
| Washroom Type 5 | 0 | |
| Washroom Type 6 | 0 | |
| Washroom Type 7 | 0 | |
| Washroom Type 8 | 4 | Main |
| Washroom Type 9 | 3 | Basement |
| Washroom Type 10 | 0 | |
| Washroom Type 11 | 0 | |
| Washroom Type 12 | 0 |
| Total Area: | 0.00 |
| Property Type: | Detached |
| Style: | Bungalow |
| Exterior: | Brick, Vinyl Siding |
| Garage Type: | Attached |
| Drive Parking Spaces: | 4 |
| Pool: | None |
| Approximatly Square Footage: | 1100-1500 |
| CAC Included: | N |
| Water Included: | N |
| Cabel TV Included: | N |
| Common Elements Included: | N |
| Heat Included: | N |
| Parking Included: | N |
| Condo Tax Included: | N |
| Building Insurance Included: | N |
| Fireplace/Stove: | Y |
| Heat Source: | Propane |
| Heat Type: | Forced Air |
| Central Air Conditioning: | Central Air |
| Central Vac: | N |
| Laundry Level: | Syste |
| Ensuite Laundry: | F |
| Elevator Lift: | False |
| Sewers: | Septic |
| Water: | Drilled W |
| Water Supply Types: | Drilled Well |
$
%
Years
This calculator is for demonstration purposes only. Always consult a professional
financial advisor before making personal financial decisions.
| Although the information displayed is believed to be accurate, no warranties or representations are made of any kind. |
| SUTTON GROUP-MASTERS REALTY INC., BROKERAGE |
|
|

Deepak Sharma
Broker
Dir:
647-229-0670
Bus:
905-554-0101
| Virtual Tour | Book Showing | Email a Friend |
Jump To:
At a Glance:
| Type: | Freehold - Detached |
| Area: | Lennox & Addington |
| Municipality: | Greater Napanee |
| Neighbourhood: | 58 - Greater Napanee |
| Style: | Bungalow |
| Lot Size: | 100.00 x 419.51(Feet) |
| Tax: | $4,430 |
| Beds: | 2+1 |
| Baths: | 2 |
| Fireplace: | Y |
| Pool: | None |
Locatin Map:
Payment Calculator:

