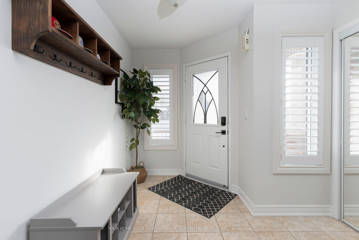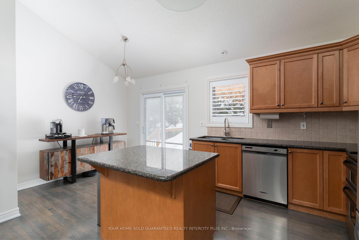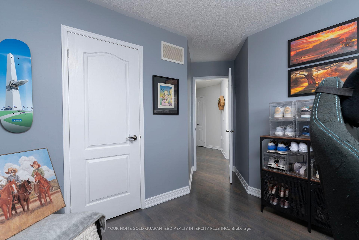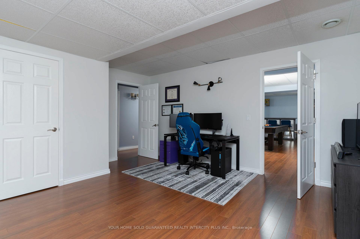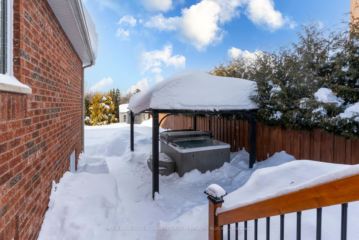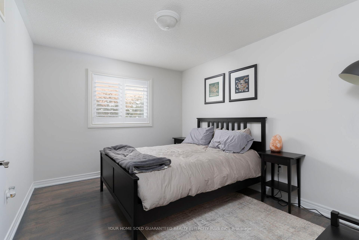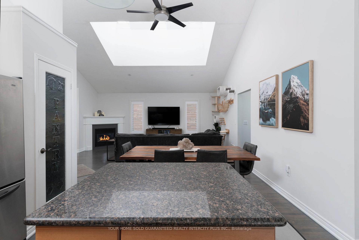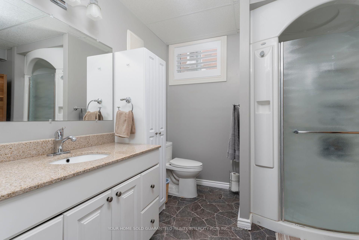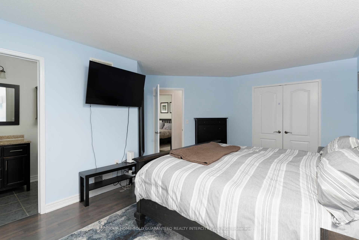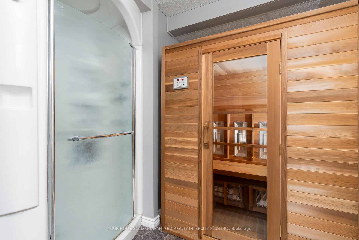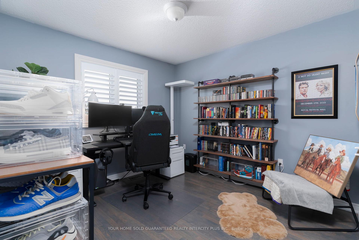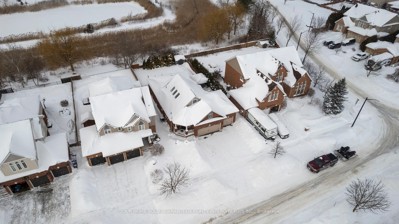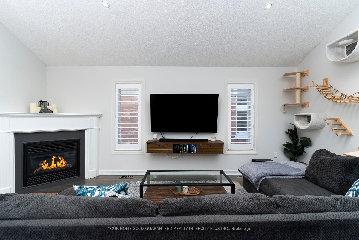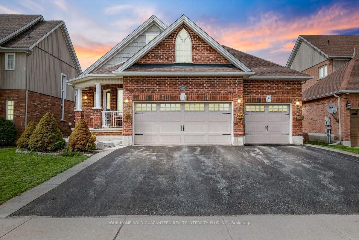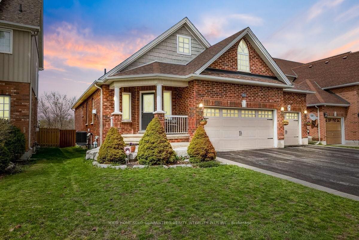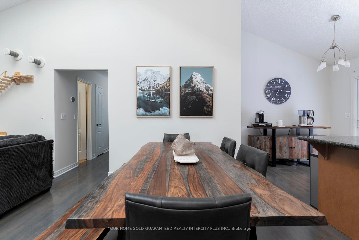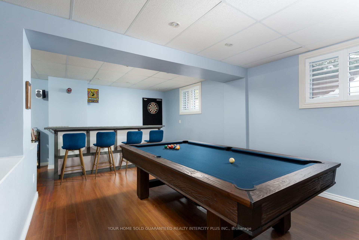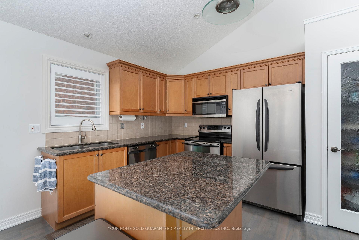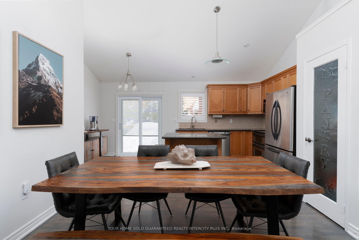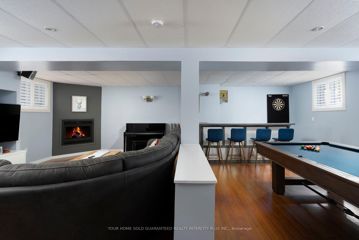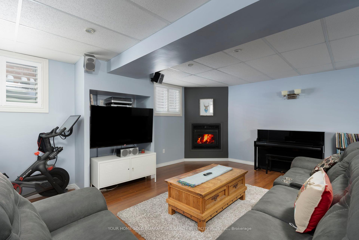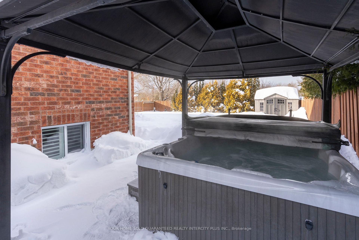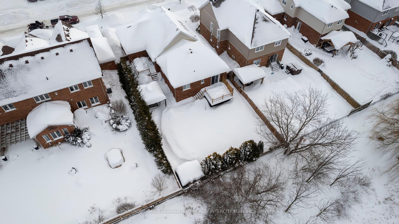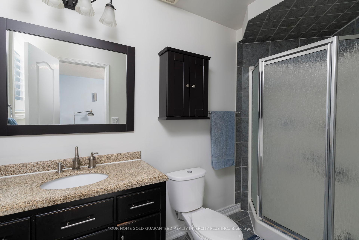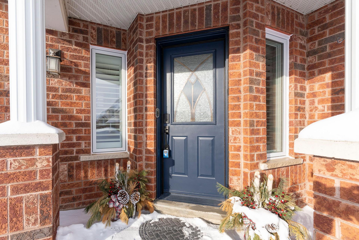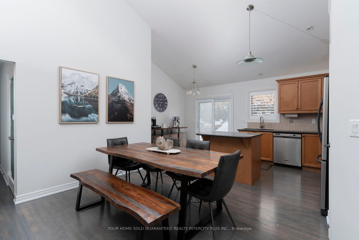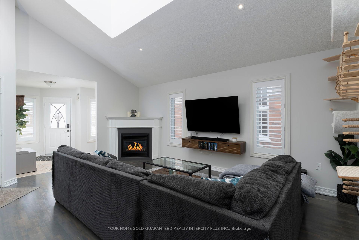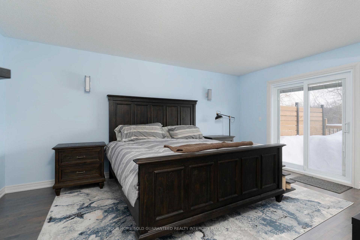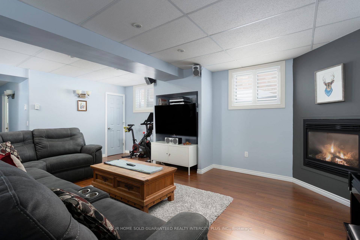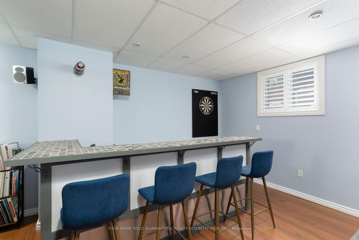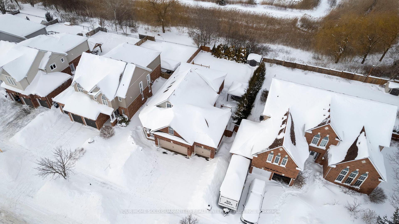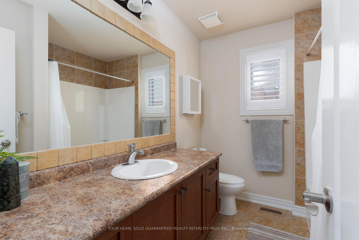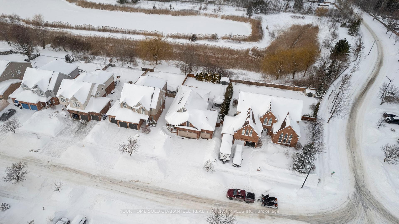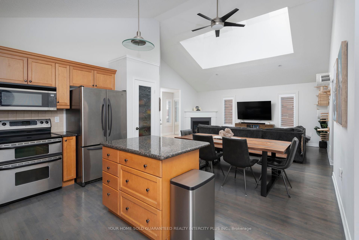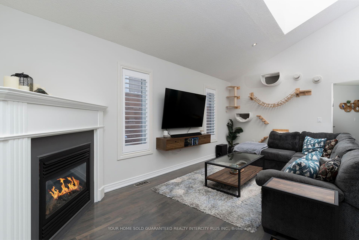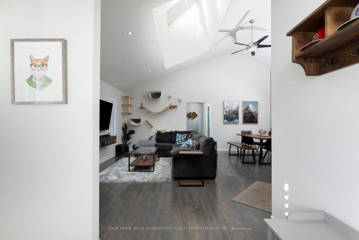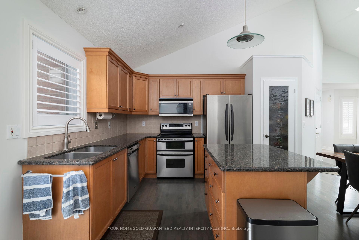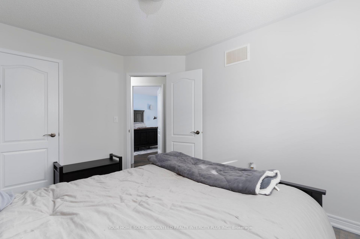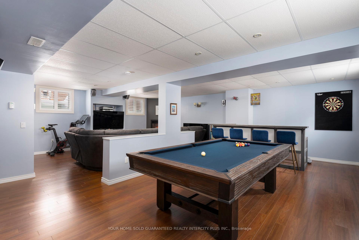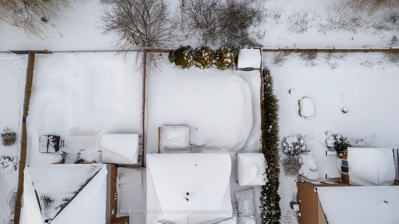$999,888
Available - For Sale
Listing ID: N12019529
1034 Booth Ave , Innisfil, L9S 4X2, Ontario
| This stunning bungalow sits on a premium ravine lot, offering both privacy and breathtaking views. Thoughtfully designed with modern upgrades, this home is perfect for those seeking comfort, style, and functionality. Inside, the main level features hardwood floors and 13-foot vaulted ceilings with skylights, creating a bright and open atmosphere. The home is warm and inviting, complete with two beautiful fireplaces that add both charm and coziness. With four spacious bedrooms, this home provides ample space for families or guests. The fully finished basement takes luxury to another level with heated floors throughout and a two-person sauna, perfect for ultimate relaxation. Step outside to the new deck overlooking the serene ravine, where you can unwind in the hot tub while enjoying the peaceful surroundings. The 3-car garage is a dream for car enthusiasts, equipped with a car lift and EV rough-in for future-forward convenience. A 200 AMP panel ensures the home is ready to meet all modern electrical demands. Additional upgrades include new windows with brand-new shutters and a transferable warranty, as well as a roof, furnace, and AC all updated in 2020. The Sprinkler system keeps the lawn lush and green with ease. Blending luxury, practicality, and modern convenience, this home is a rare find in a prime location. Don't miss the opportunity to make 1034 Booth Ave your own-schedule your private tour today! |
| Price | $999,888 |
| Taxes: | $4861.16 |
| Address: | 1034 Booth Ave , Innisfil, L9S 4X2, Ontario |
| Lot Size: | 51.02 x 131.23 (Feet) |
| Directions/Cross Streets: | 7th Line & Quary Rd |
| Rooms: | 5 |
| Rooms +: | 2 |
| Bedrooms: | 3 |
| Bedrooms +: | 1 |
| Kitchens: | 1 |
| Family Room: | Y |
| Basement: | Finished |
| Level/Floor | Room | Length(ft) | Width(ft) | Descriptions | |
| Room 1 | Main | Living | 18.37 | 17.06 | Hardwood Floor, Skylight, Combined W/Dining |
| Room 2 | Main | Dining | 17.71 | 9.09 | W/O To Yard, Pantry, Centre Island |
| Room 3 | Main | Prim Bdrm | 16.79 | 11.48 | Hardwood Floor, W/O To Balcony, Closet |
| Room 4 | Main | 2nd Br | 10.43 | 10.04 | Hardwood Floor, Closet, Window |
| Room 5 | Main | 3rd Br | 12.56 | 10.04 | Hardwood Floor, Closet, Window |
| Room 6 | Bsmt | Rec | 20.01 | 13.45 | Laminate, Heated Floor, Gas Fireplace |
| Room 7 | Bsmt | Games | 22.96 | 12.14 | Laminate, Heated Floor, Wet Bar |
| Room 8 | Bsmt | Br | 13.48 | 15.42 | Laminate, Closet |
| Washroom Type | No. of Pieces | Level |
| Washroom Type 1 | 4 | Main |
| Washroom Type 2 | 3 | Main |
| Washroom Type 3 | 3 | Bsmt |
| Approximatly Age: | 16-30 |
| Property Type: | Detached |
| Style: | Bungalow |
| Exterior: | Brick |
| Garage Type: | Attached |
| (Parking/)Drive: | Pvt Double |
| Drive Parking Spaces: | 4 |
| Pool: | None |
| Approximatly Age: | 16-30 |
| Property Features: | Fenced Yard, Ravine |
| Fireplace/Stove: | Y |
| Heat Source: | Gas |
| Heat Type: | Forced Air |
| Central Air Conditioning: | Central Air |
| Central Vac: | Y |
| Laundry Level: | Lower |
| Sewers: | Sewers |
| Water: | Municipal |
$
%
Years
This calculator is for demonstration purposes only. Always consult a professional
financial advisor before making personal financial decisions.
| Although the information displayed is believed to be accurate, no warranties or representations are made of any kind. |
| YOUR HOME SOLD GUARANTEED REALTY INTERCITY PLUS INC. |
|
|

Deepak Sharma
Broker
Dir:
647-229-0670
Bus:
905-554-0101
| Book Showing | Email a Friend |
Jump To:
At a Glance:
| Type: | Freehold - Detached |
| Area: | Simcoe |
| Municipality: | Innisfil |
| Neighbourhood: | Alcona |
| Style: | Bungalow |
| Lot Size: | 51.02 x 131.23(Feet) |
| Approximate Age: | 16-30 |
| Tax: | $4,861.16 |
| Beds: | 3+1 |
| Baths: | 3 |
| Fireplace: | Y |
| Pool: | None |
Locatin Map:
Payment Calculator:

