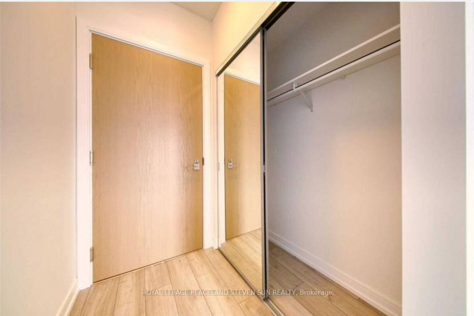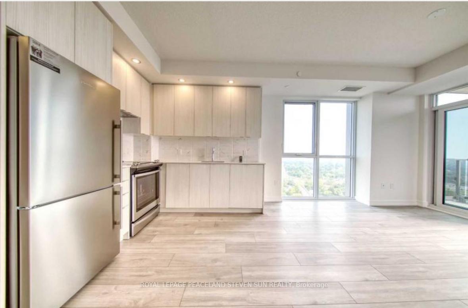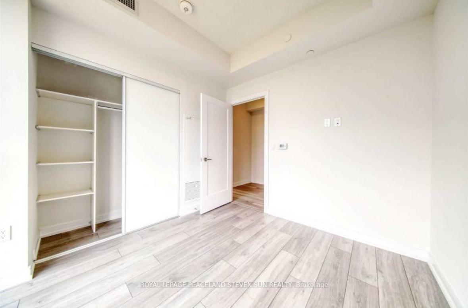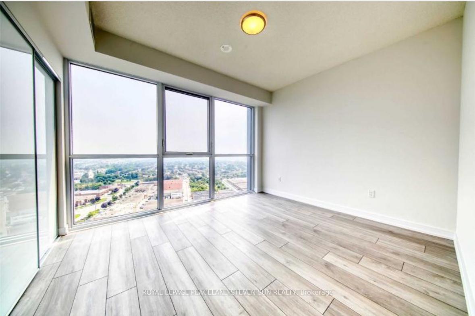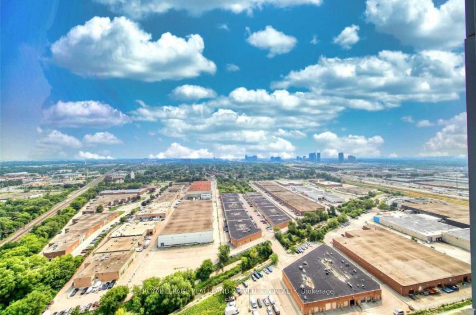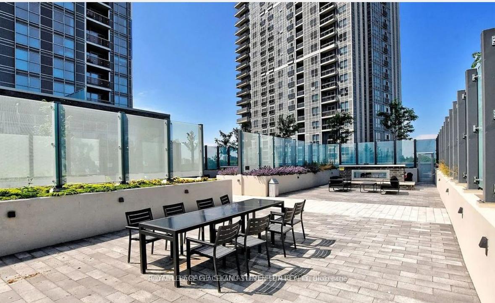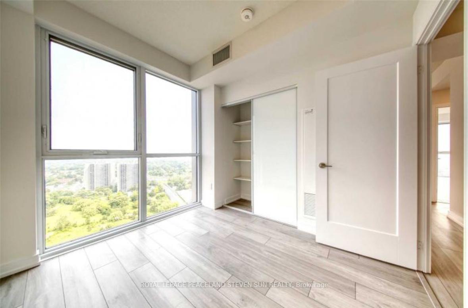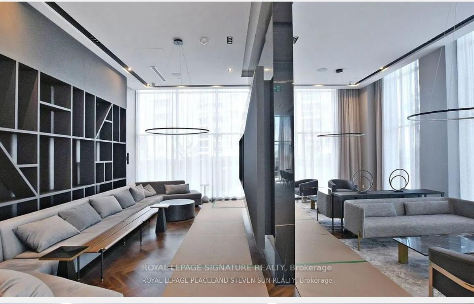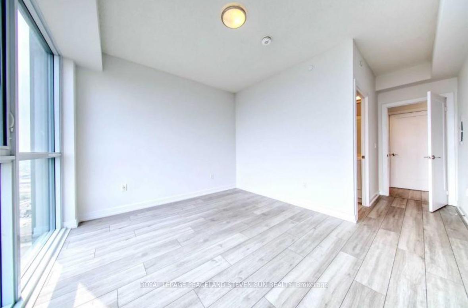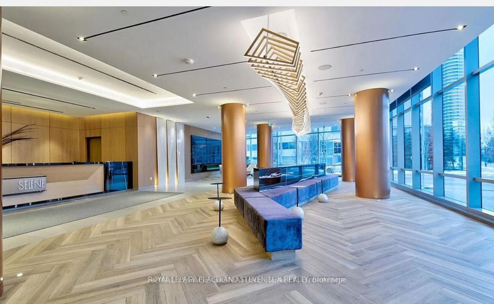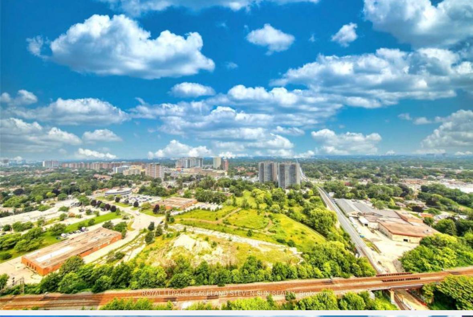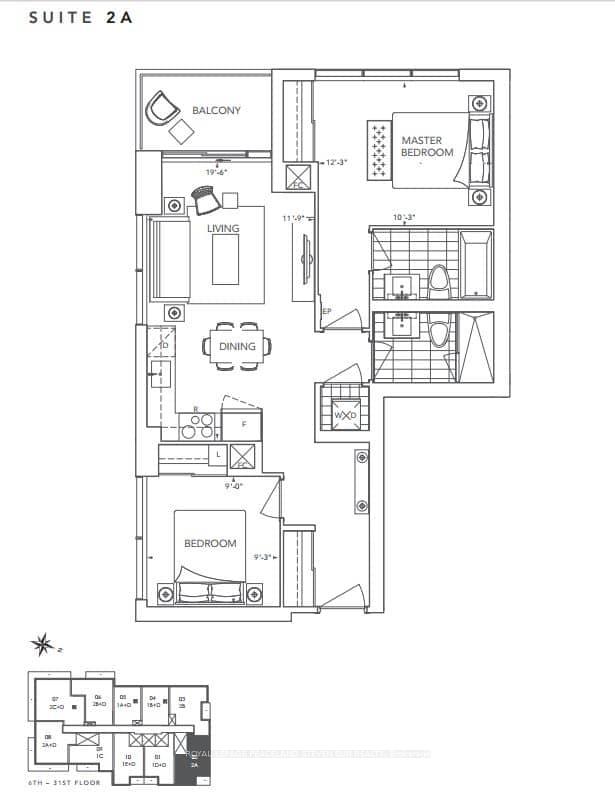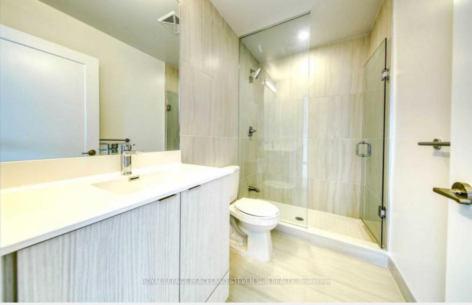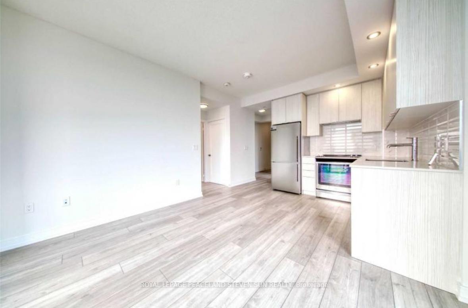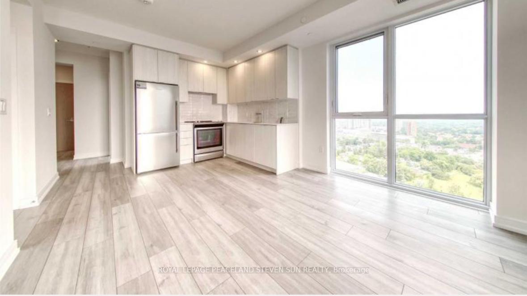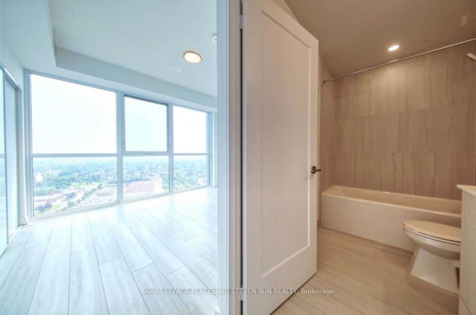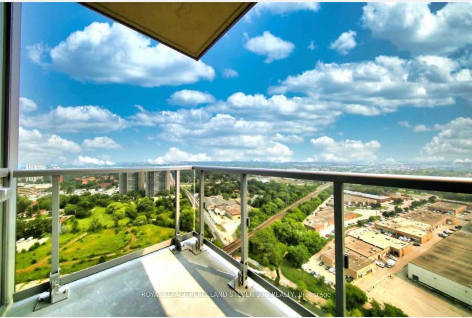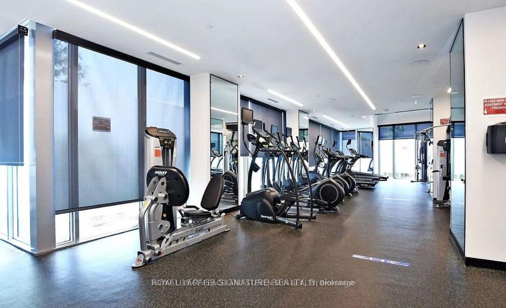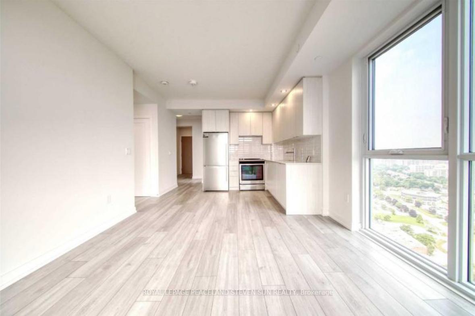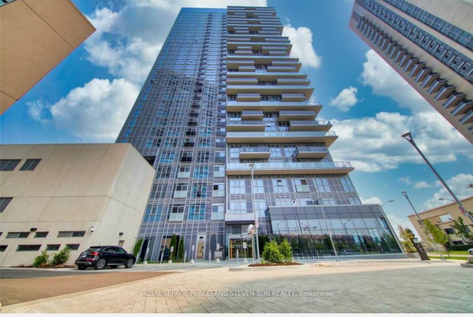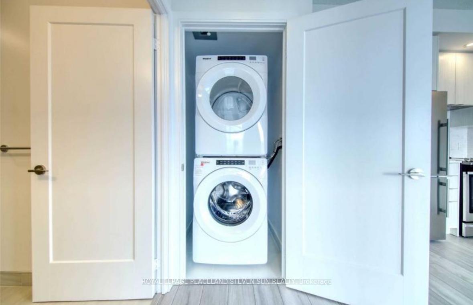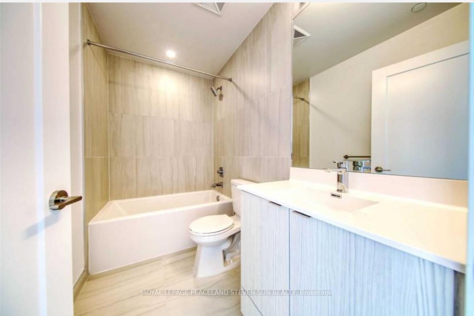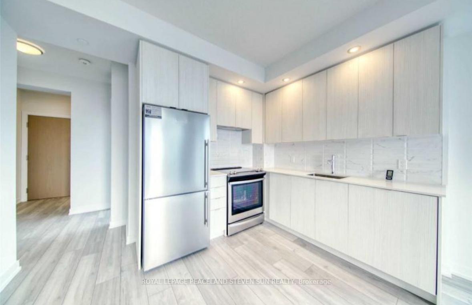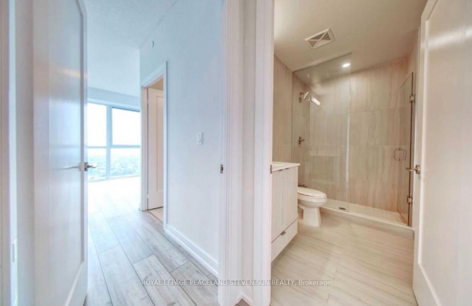$2,900
Available - For Rent
Listing ID: E12005938
225 Village Green Sq , Unit 2802, Toronto, M1S 0L3, Ontario
| 4 Year Old Well maintained Bright and Modern Tridel Build 2 Bedroom, 2 Full Bathrooms Condo With Balcony At Prime Agincourt Location. North-East Facing With Unobstructed View, Sunny And Bright. 9 Feet high ceiling, Laminate Floor throughout, Mirrored Closet with Organizer, Floor to ceiling windows. Open Concept & Functional Modern Kitchen With Stainless Steel Appl & Granite Counter Top. Backsplash. . Den Has Window, Can Be Converted As 3rd Bedroom. One Large Parking Spot Included. Excellent Amenities: Party Room / TheatreRoom / Dining Room /Outdoor BBQ / Outdoor Fireplace Terrace / Billiards room / Fitness & Yoga Room. Easy Access To Hwy 401 & 404, Go Transit & Ttc. Walking Distance To Kennedy Commons, Agincourt Mall, Walmart, Park & Restaurants. Minutes To Centennial College, U Of T Scarborough, Scarborough Town Centre & Subways. |
| Price | $2,900 |
| Address: | 225 Village Green Sq , Unit 2802, Toronto, M1S 0L3, Ontario |
| Province/State: | Ontario |
| Condo Corporation No | TSCC |
| Level | 28 |
| Unit No | 02 |
| Directions/Cross Streets: | Hwy 401 And Kennedy |
| Rooms: | 5 |
| Bedrooms: | 2 |
| Bedrooms +: | |
| Kitchens: | 1 |
| Family Room: | N |
| Basement: | None |
| Furnished: | N |
| Level/Floor | Room | Length(ft) | Width(ft) | Descriptions | |
| Room 1 | Flat | Living | 19.48 | 11.74 | Laminate, Combined W/Dining, Open Concept |
| Room 2 | Flat | Dining | 19.48 | 11.74 | Laminate, Combined W/Kitchen, Open Concept |
| Room 3 | Flat | Kitchen | 19.48 | 11.74 | Laminate, Stainless Steel Appl, Backsplash |
| Room 4 | Flat | Prim Bdrm | 12.23 | 10.23 | Laminate, 4 Pc Ensuite, Window Flr to Ceil |
| Room 5 | Flat | 2nd Br | 9.25 | 8.99 | Laminate, Closet, Window Flr to Ceil |
| Washroom Type | No. of Pieces | Level |
| Washroom Type 1 | 4 | Flat |
| Property Type: | Condo Apt |
| Style: | Apartment |
| Exterior: | Concrete |
| Garage Type: | Underground |
| Garage(/Parking)Space: | 1.00 |
| Drive Parking Spaces: | 0 |
| Park #1 | |
| Parking Spot: | Unit |
| Parking Type: | Owned |
| Legal Description: | Level 3 |
| Exposure: | Ne |
| Balcony: | Open |
| Locker: | Owned |
| Pet Permited: | Restrict |
| Approximatly Square Footage: | 800-899 |
| Building Amenities: | Bbqs Allowed, Concierge, Exercise Room, Games Room, Gym, Visitor Parking |
| CAC Included: | Y |
| Water Included: | Y |
| Common Elements Included: | Y |
| Heat Included: | Y |
| Parking Included: | Y |
| Building Insurance Included: | Y |
| Fireplace/Stove: | N |
| Heat Source: | Electric |
| Heat Type: | Fan Coil |
| Central Air Conditioning: | Central Air |
| Central Vac: | N |
| Ensuite Laundry: | Y |
| Although the information displayed is believed to be accurate, no warranties or representations are made of any kind. |
| ROYAL LEPAGE PEACELAND STEVEN SUN REALTY |
|
|

Deepak Sharma
Broker
Dir:
647-229-0670
Bus:
905-554-0101
| Book Showing | Email a Friend |
Jump To:
At a Glance:
| Type: | Condo - Condo Apt |
| Area: | Toronto |
| Municipality: | Toronto |
| Neighbourhood: | Agincourt South-Malvern West |
| Style: | Apartment |
| Beds: | 2 |
| Baths: | 2 |
| Garage: | 1 |
| Fireplace: | N |
Locatin Map:

