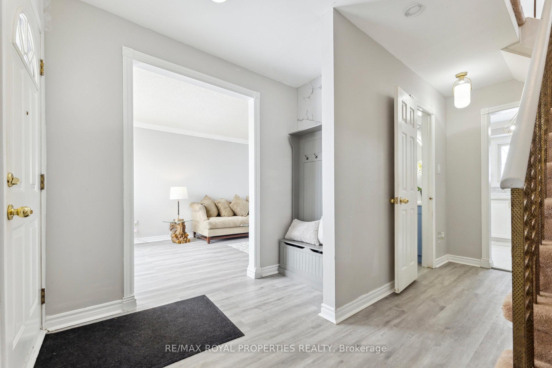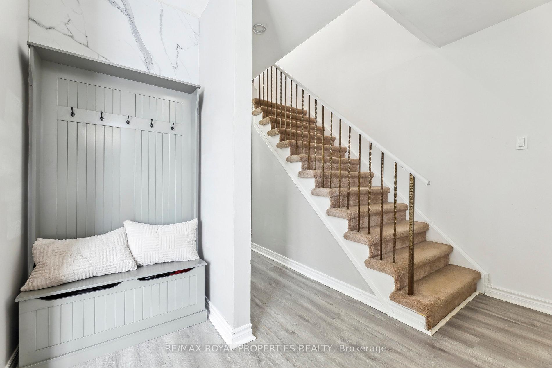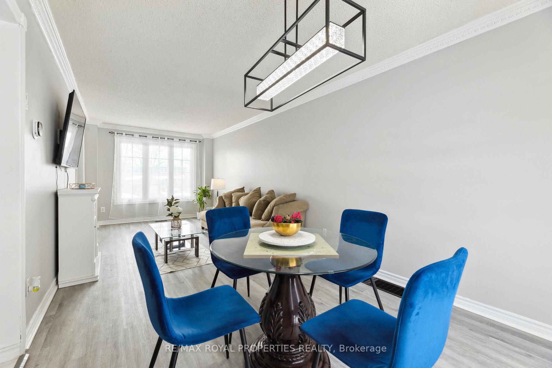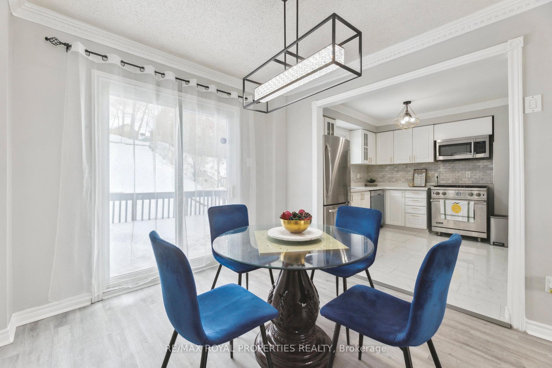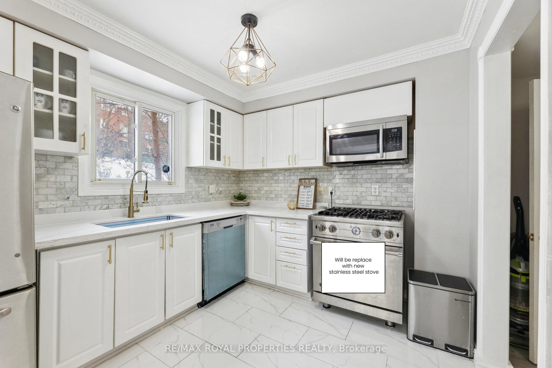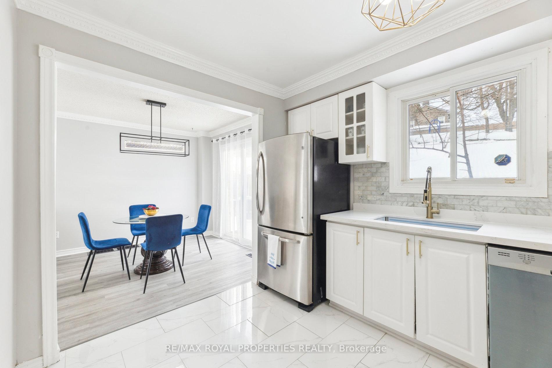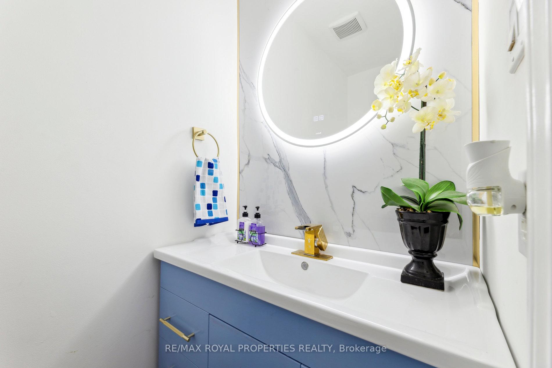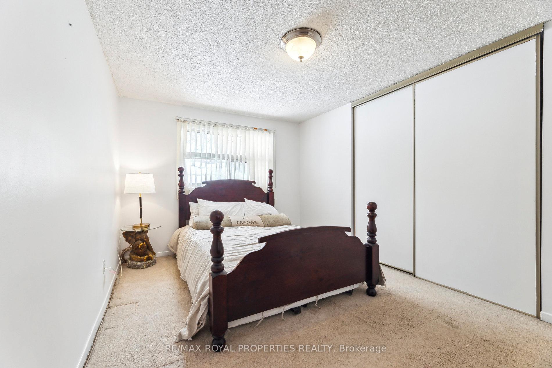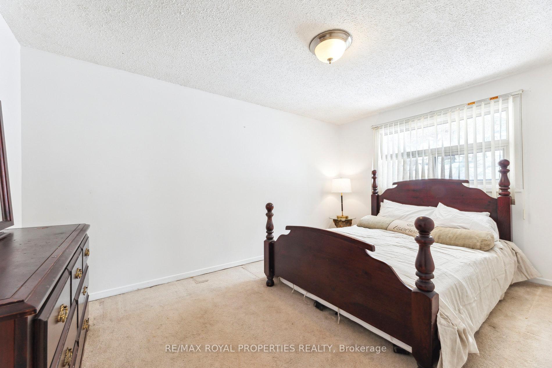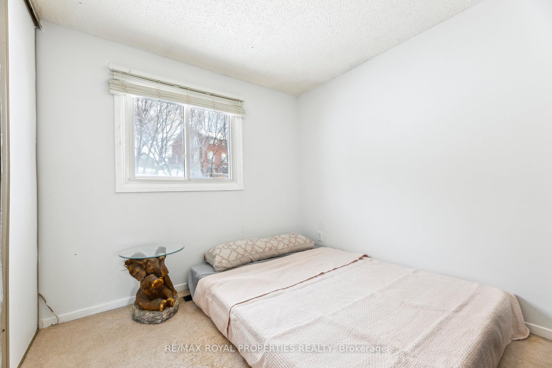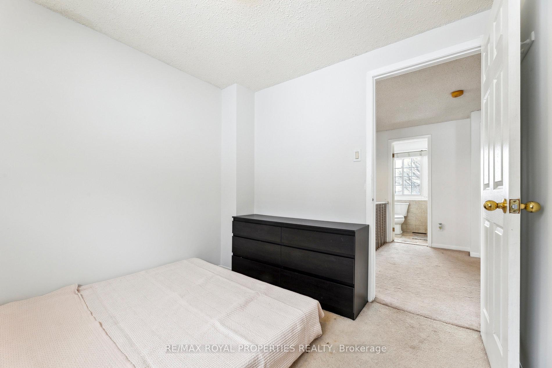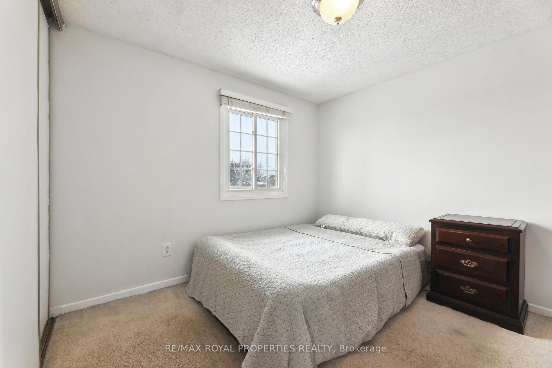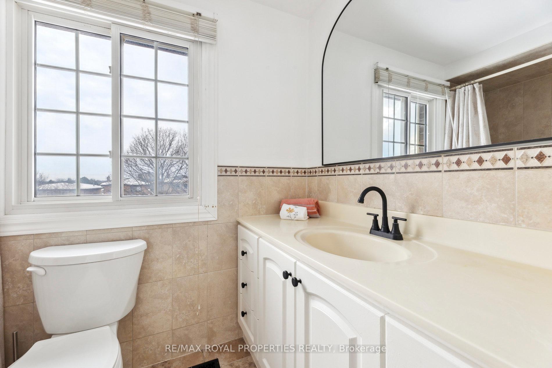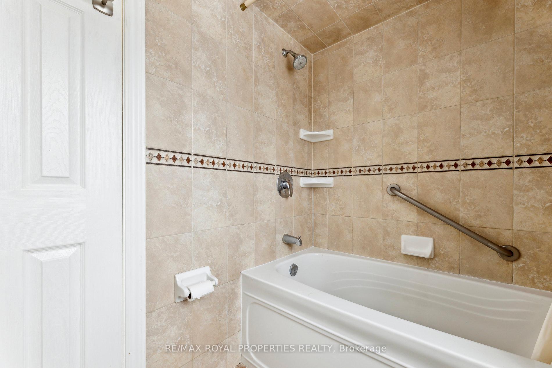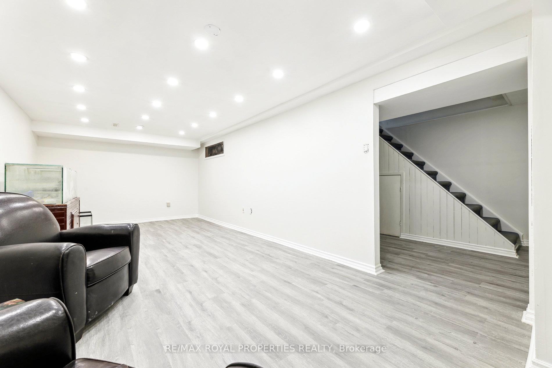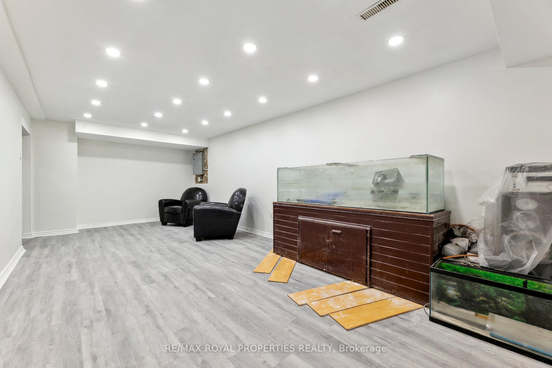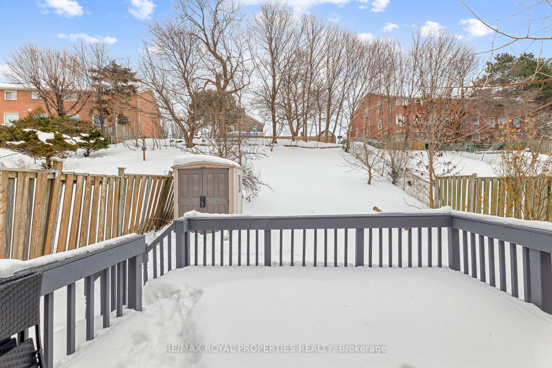$879,000
Available - For Sale
Listing ID: E11992415
15 Woodward Crescent , Ajax, L1S 5T7, Durham
| Welcome to 15 Woodward Crescent! This beautifully upgraded 3 bedroom, 2 bathroom,+ finished basement home is nestled in the heart of the Ajax Central Community, offering a perfect blend of comfort and convenience for your family. This property provides ample space for outdoor enjoyment and potential for an in-law suite. Step inside to discover a cozy, open concept living area with stylish modern finishes. The living room features new flooring, enhancing its warm and inviting atmosphere. The chef-inspired kitchen is a culinary delight, featuring all quartz countertops and will soon be enhanced by a brand-new stainless-steel stove. The spa-inspired bathrooms offer a luxurious retreat, perfect for unwinding after a long day. Enjoy seamless indoor-outdoor living with a walkout to the deck from the living room, ideal for entertaining or relaxing in your beautifully landscaped backyard. The finished basement adds extra living space, complete with a new ceiling, pot lights, and flooring, making it perfect for a family room or home office. This home has undergone $100,000 in upgrades, including a new roof (2022), deck refinishing (2024), kitchen refinishing (2025), fresh paint (2025), and new flooring throughout the first floor and basement (2024). The property is complemented by beautiful landscaping. Modern amenities such as new chandeliers and light fixtures in all common areas, pot lights, and an Ecobee Wi-Fi thermostat enhance the home's appeal. Educational opportunities abound, with 4 public and 4 Catholic schools and 2 private schools nearby. Enjoy outdoor activities with 7 ball diamonds, 5 sports fields, and 10 other facilities within a 20-minute walk. Commuting is a breeze with a street transit stop less than a 3-minute walk away and a rail transit stop less than 2 km away. Don't miss this amazing opportunity to experience refined living in an exceptional detached house. Schedule a viewing today and discover the true gem that is 15 Woodward Crescent! |
| Mortgage: Assume Free and Clear |
| Price | $879,000 |
| Taxes: | $4883.00 |
| Assessment Year: | 2024 |
| DOM | 18 |
| Occupancy: | Vacant |
| Address: | 15 Woodward Crescent , Ajax, L1S 5T7, Durham |
| Lot Size: | 27.22 x 146.64 (Feet) |
| Acreage: | < .50 |
| Directions/Cross Streets: | Adams Drive & Ritche Avenue |
| Rooms: | 7 |
| Rooms +: | 2 |
| Bedrooms: | 3 |
| Bedrooms +: | 0 |
| Kitchens: | 1 |
| Family Room: | F |
| Basement: | Finished |
| Level/Floor | Room | Length(ft) | Width(ft) | Descriptions | |
| Room 1 | Main | Living Ro | 9.68 | 23.58 | Renovated, Vinyl Floor, W/O To Deck |
| Room 2 | Main | Kitchen | 10.43 | 8.76 | Updated, Quartz Counter, Stainless Steel Appl |
| Room 3 | Main | Bathroom | 3.35 | 5.9 | Renovated, Quartz Counter, Vinyl Floor |
| Room 4 | Basement | Living Ro | 10.82 | 23.16 | Renovated, Pot Lights, Open Concept |
| Room 5 | Basement | Laundry | 8.99 | 12.4 | Updated, Concrete Floor |
| Room 6 | Second | Primary B | 9.84 | 13.58 | Closet |
| Room 7 | Second | Bedroom 2 | 9.84 | 9.58 | Closet |
| Room 8 | Second | Bedroom 3 | 8.33 | 8.82 | Closet |
| Room 9 | Second | Bathroom | 8.33 | 4.82 | Updated, Quartz Counter |
| Washroom Type | No. of Pieces | Level |
| Washroom Type 1 | 4 | 2nd |
| Washroom Type 2 | 2 | Main |
| Washroom Type 3 | 2 | Main |
| Washroom Type 4 | 4 | Second |
| Washroom Type 5 | 0 | |
| Washroom Type 6 | 0 | |
| Washroom Type 7 | 0 |
| Total Area: | 0.00 |
| Approximatly Age: | 31-50 |
| Property Type: | Detached |
| Style: | 2-Storey |
| Exterior: | Brick |
| Garage Type: | Attached |
| (Parking/)Drive: | Private Do |
| Drive Parking Spaces: | 3 |
| Park #1 | |
| Parking Type: | Private Do |
| Park #2 | |
| Parking Type: | Private Do |
| Pool: | None |
| Other Structures: | Garden Shed |
| Approximatly Age: | 31-50 |
| Approximatly Square Footage: | 1500-2000 |
| Property Features: | Arts Centre, Fenced Yard, Hospital, Library, Park, Place Of Worship |
| CAC Included: | N |
| Water Included: | N |
| Cabel TV Included: | N |
| Common Elements Included: | N |
| Heat Included: | N |
| Parking Included: | N |
| Condo Tax Included: | N |
| Building Insurance Included: | N |
| Fireplace/Stove: | Y |
| Heat Source: | Gas |
| Heat Type: | Forced Air |
| Central Air Conditioning: | Central Air |
| Central Vac: | N |
| Laundry Level: | Syste |
| Ensuite Laundry: | F |
| Elevator Lift: | False |
| Sewers: | Sewer |
| Utilities-Cable: | Y |
| Utilities-Hydro: | Y |
| Utilities-Sewers: | Y |
| Utilities-Gas: | Y |
| Utilities-Municipal Water: | Y |
| Utilities-Telephone: | Y |
$
%
Years
This calculator is for demonstration purposes only. Always consult a professional
financial advisor before making personal financial decisions.
| Although the information displayed is believed to be accurate, no warranties or representations are made of any kind. |
| RE/MAX ROYAL PROPERTIES REALTY |
|
|

Deepak Sharma
Broker
Dir:
647-229-0670
Bus:
905-554-0101
| Virtual Tour | Book Showing | Email a Friend |
Jump To:
At a Glance:
| Type: | Freehold - Detached |
| Area: | Durham |
| Municipality: | Ajax |
| Neighbourhood: | Central |
| Style: | 2-Storey |
| Lot Size: | 27.22 x 146.64(Feet) |
| Approximate Age: | 31-50 |
| Tax: | $4,883 |
| Beds: | 3 |
| Baths: | 2 |
| Fireplace: | Y |
| Pool: | None |
Locatin Map:
Payment Calculator:

