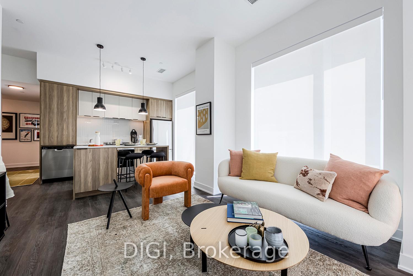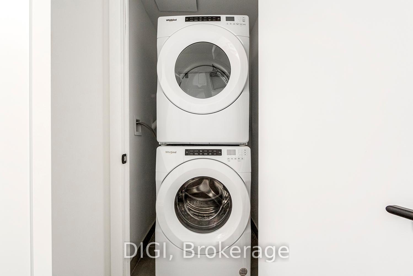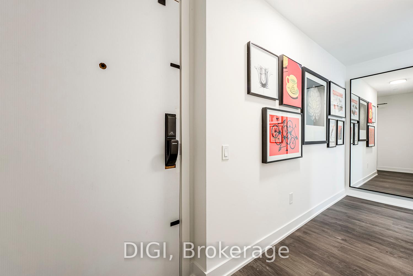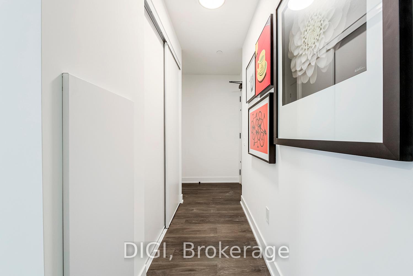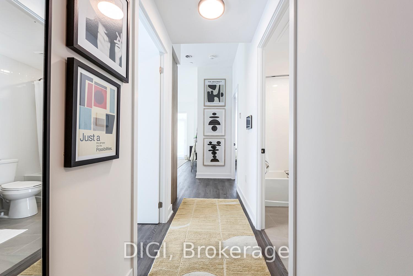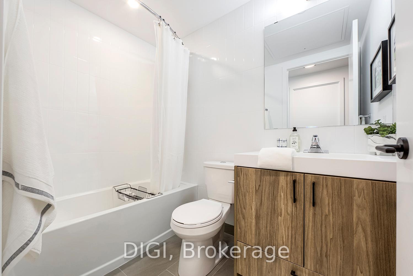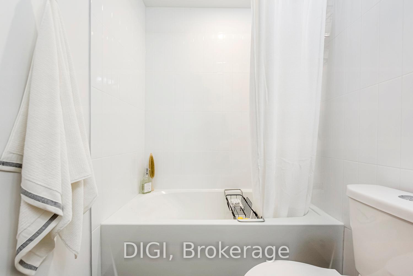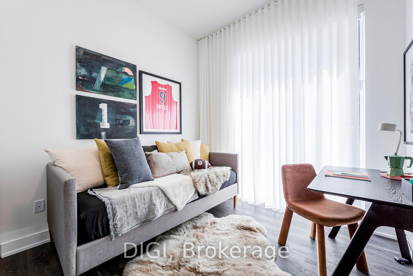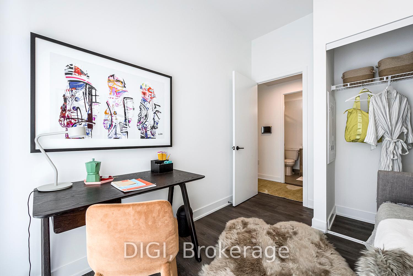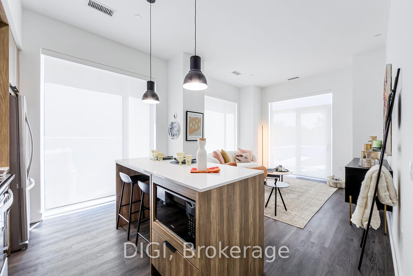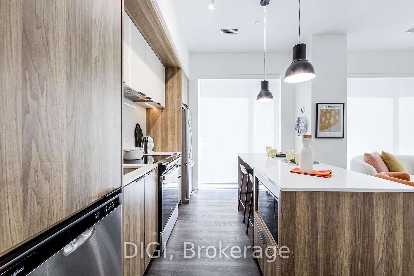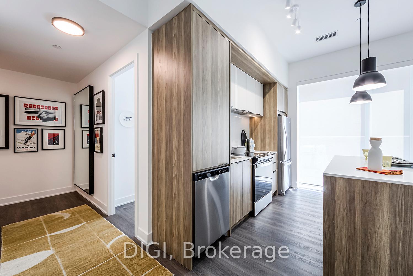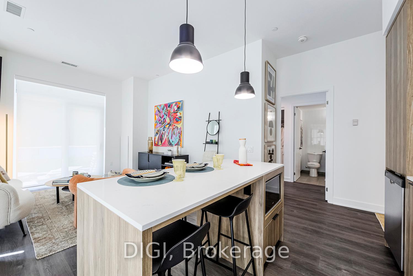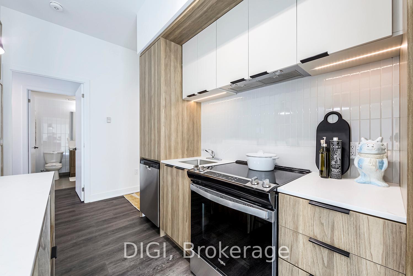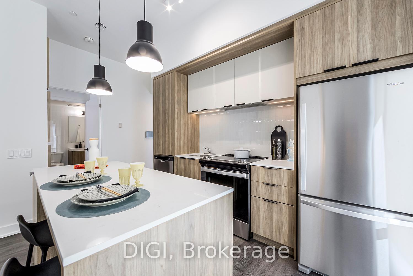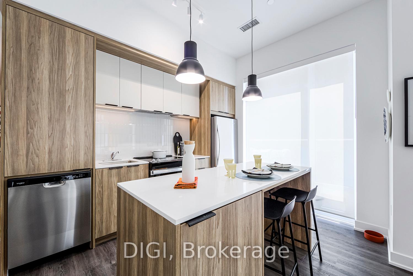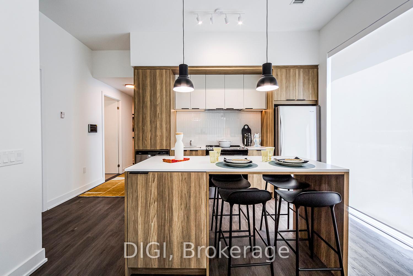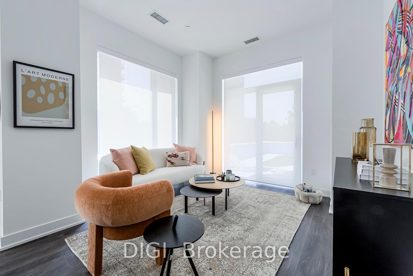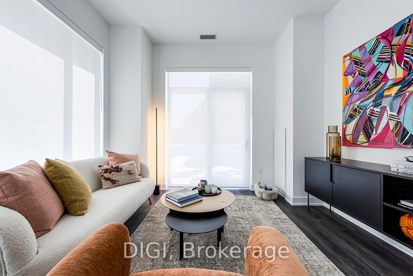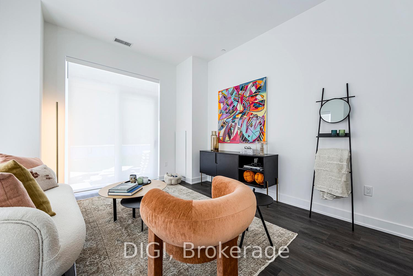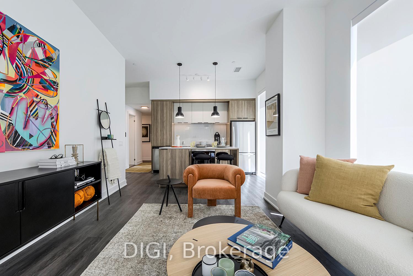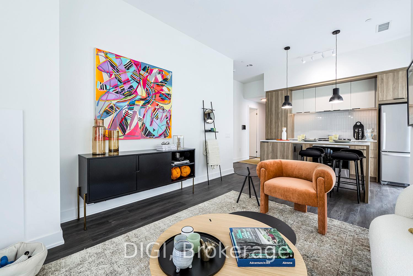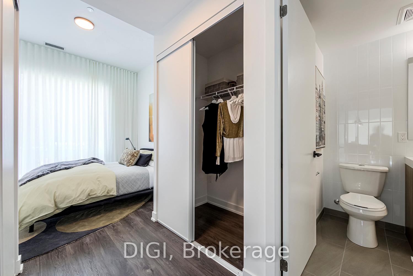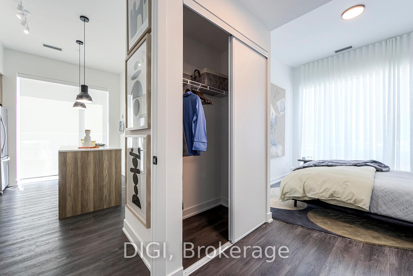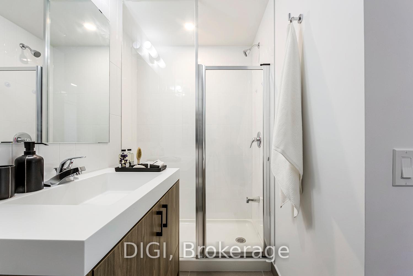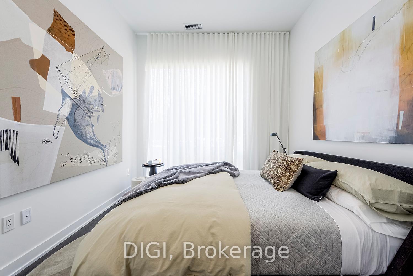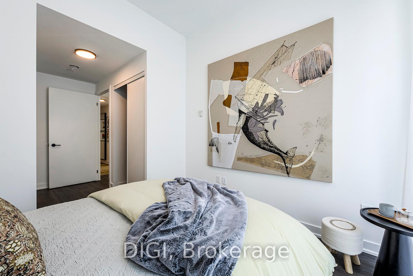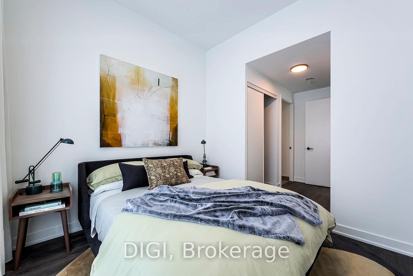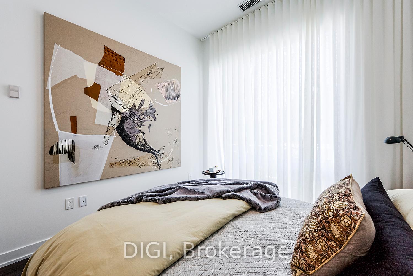$3,187
Available - For Rent
Listing ID: W11989292
185 Enfield Pl , Unit 607, Mississauga, L5B 3Y7, Ontario
| **1 MONTH FREE RENT PROMO** This beautifully designed 2 bed 2 bath condo offers 904 sq. ft. of modern living space in the heart of Mississauga. With an open-concept layout, floor-to-ceiling windows, and premium finishes, this home is designed for both comfort and style. The contemporary kitchen features quartz countertops, stainless steel appliances, and soft-close cabinetry, while the spacious living area is enhanced by elegant hardwood flooring and smart living technology. One Eight Five is perfectly positioned within walking distance of Square One Shopping Centre, Mississauga City Hall, and Celebration Square, this suite offers the best of urban living. With excellent transit access including the Mississauga Transit Hub, Cooksville GO station, and the upcoming LRT station plus easy access to major highways, commuting is effortless. Residents enjoy a vibrant community with a full-sized basketball court, state-of-the-art fitness center, bookable party room, and a stylish lounge with a movie room. Step outside to beautifully curated outdoor spaces featuring BBQ areas and a dedicated dog run. |
| Price | $3,187 |
| Address: | 185 Enfield Pl , Unit 607, Mississauga, L5B 3Y7, Ontario |
| Province/State: | Ontario |
| Condo Corporation No | 0 |
| Level | 6 |
| Unit No | 07 |
| Directions/Cross Streets: | Hurontario St & Burnhamthorpe Rd W |
| Rooms: | 5 |
| Bedrooms: | 2 |
| Bedrooms +: | |
| Kitchens: | 1 |
| Family Room: | N |
| Basement: | None |
| Furnished: | N |
| Level/Floor | Room | Length(ft) | Width(ft) | Descriptions | |
| Room 1 | Main | Kitchen | 9.84 | 11.32 | Modern Kitchen, Centre Island, Open Concept |
| Room 2 | Main | Dining | 9.84 | 11.32 | Combined W/Kitchen, O/Looks Living, Open Concept |
| Room 3 | Main | Living | 11.58 | 12 | W/O To Balcony, Window Flr to Ceil, Hardwood Floor |
| Room 4 | Main | Prim Bdrm | 9.51 | 9.68 | 3 Pc Ensuite, Double Closet, Window Flr to Ceil |
| Room 5 | Main | 2nd Br | 9.15 | 8.99 | Window Flr to Ceil, Large Closet, Hardwood Floor |
| Washroom Type | No. of Pieces | Level |
| Washroom Type 1 | 4 | Main |
| Washroom Type 2 | 3 | Main |
| Approximatly Age: | New |
| Property Type: | Condo Apt |
| Style: | Apartment |
| Exterior: | Metal/Side |
| Garage Type: | Underground |
| Garage(/Parking)Space: | 0.00 |
| Drive Parking Spaces: | 0 |
| Park #1 | |
| Parking Type: | Exclusive |
| Monthly Parking Cost: | 100.00 |
| Exposure: | E |
| Balcony: | Open |
| Locker: | None |
| Pet Permited: | Restrict |
| Approximatly Age: | New |
| Approximatly Square Footage: | 900-999 |
| Building Amenities: | Exercise Room, Gym, Media Room, Party/Meeting Room, Elevator, Other |
| CAC Included: | Y |
| Common Elements Included: | Y |
| Heat Included: | Y |
| Fireplace/Stove: | N |
| Heat Source: | Gas |
| Heat Type: | Forced Air |
| Central Air Conditioning: | Central Air |
| Central Vac: | N |
| Ensuite Laundry: | Y |
| Elevator Lift: | Y |
| Although the information displayed is believed to be accurate, no warranties or representations are made of any kind. |
| DIGI |
|
|

Deepak Sharma
Broker
Dir:
647-229-0670
Bus:
905-554-0101
| Book Showing | Email a Friend |
Jump To:
At a Glance:
| Type: | Condo - Condo Apt |
| Area: | Peel |
| Municipality: | Mississauga |
| Neighbourhood: | City Centre |
| Style: | Apartment |
| Approximate Age: | New |
| Beds: | 2 |
| Baths: | 2 |
| Fireplace: | N |
Locatin Map:

