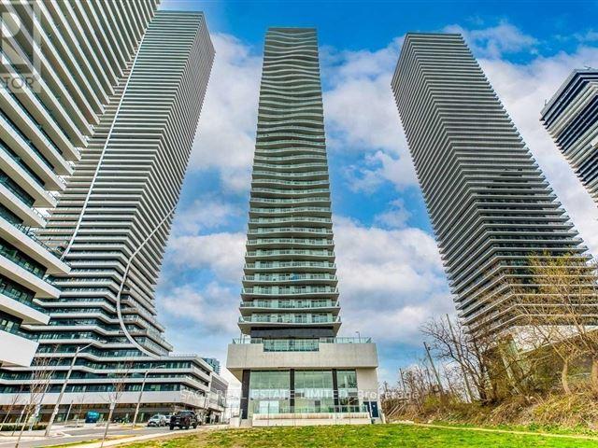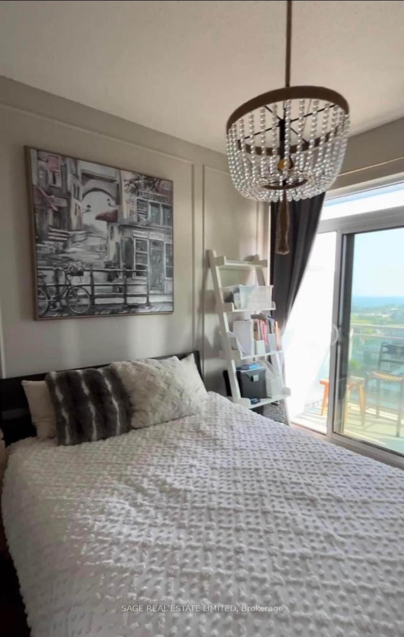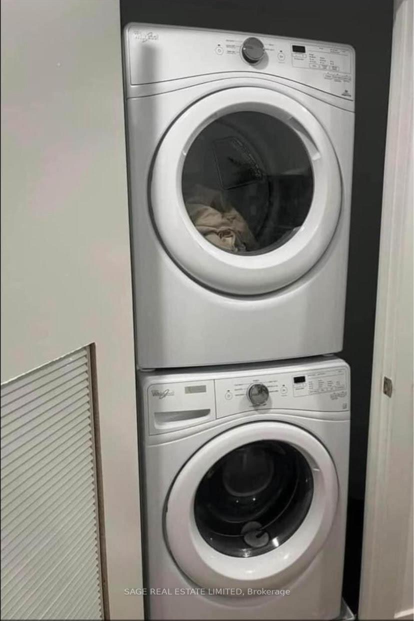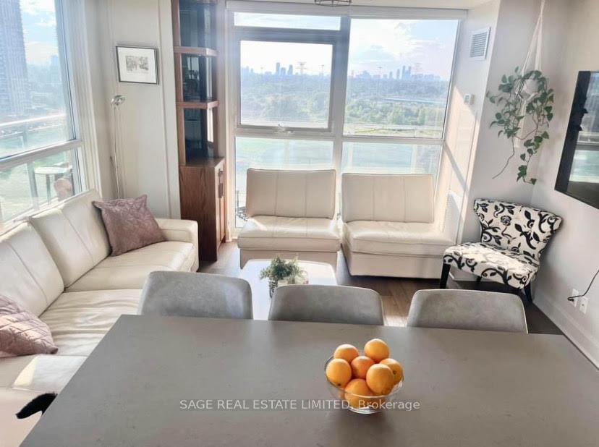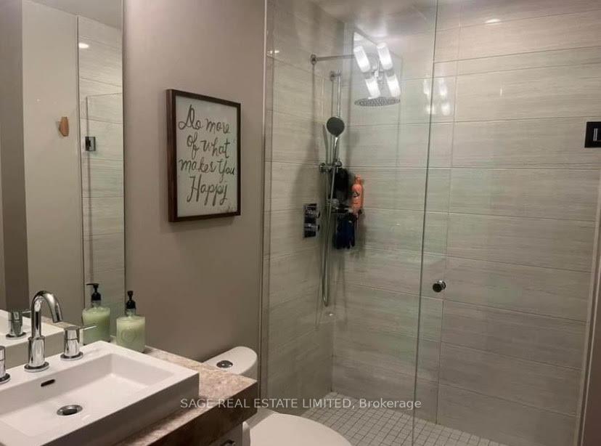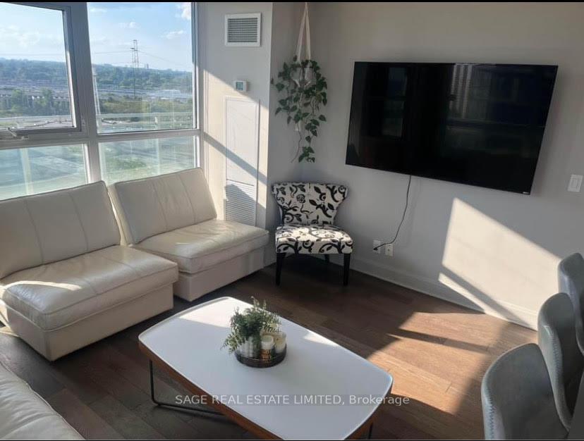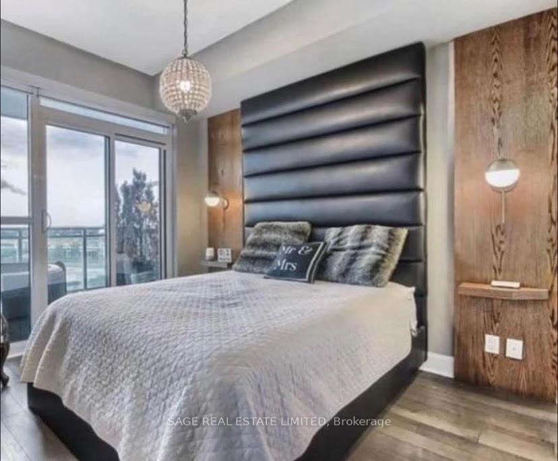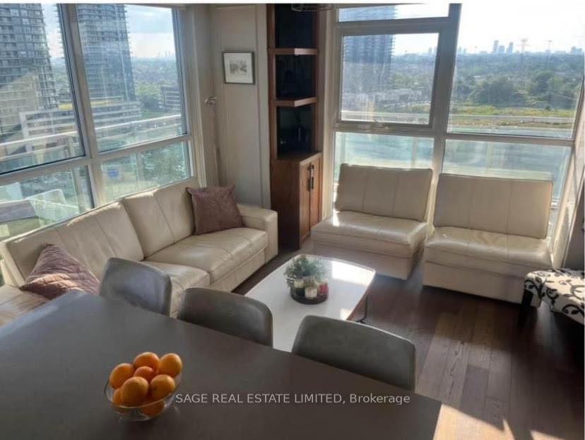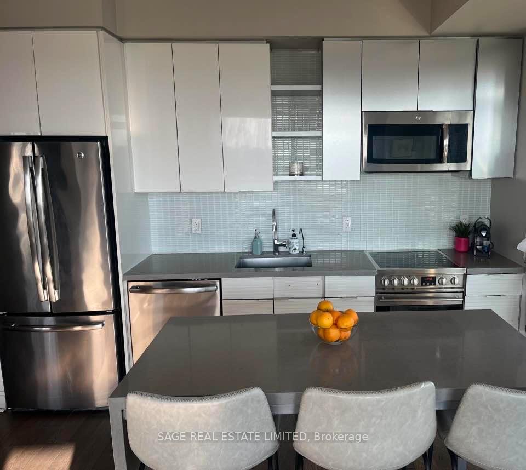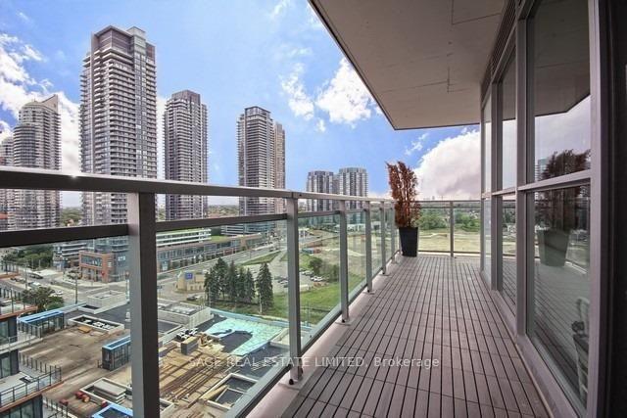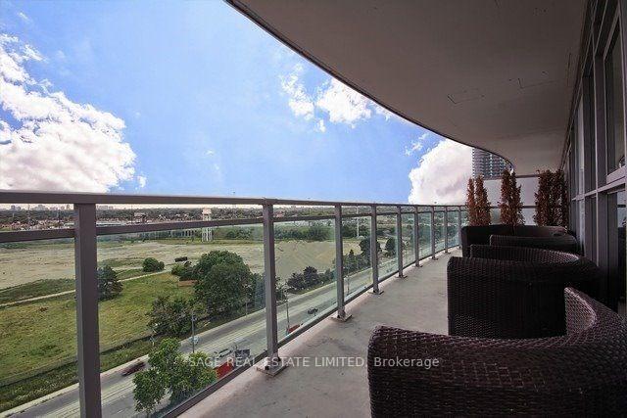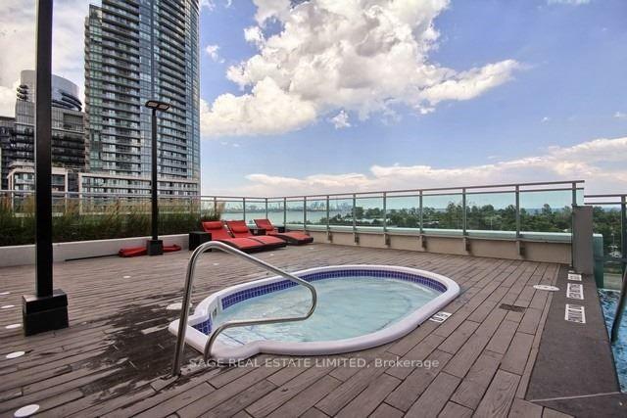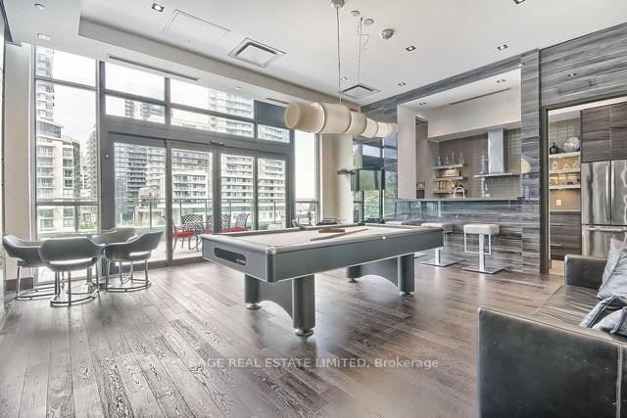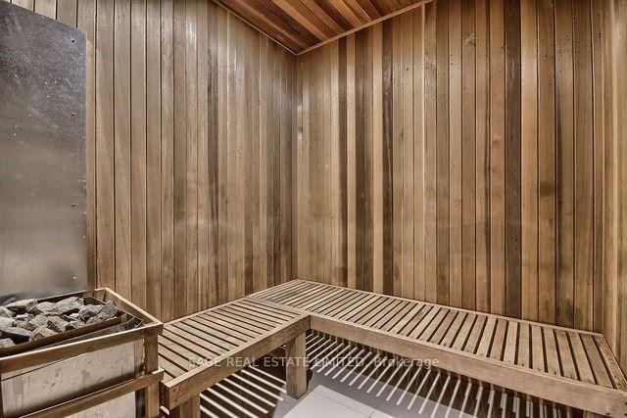$3,400
Available - For Rent
Listing ID: W10402973
33 Shore Breeze Dr , Unit 1203, Toronto, M8V 1A1, Ontario
| Incredibly Upgraded and Spacious 2 Bedroom, 2 Bathroom Corner Suite With Oversized Wrap Around Balcony. Featuring 9Ft Ceilings, Panoramic City and Waterfront Views, Mosaic Glass Back Splash & Caesar-Stone Waterfall Island, Bathrooms Features Soaker Tub & Seamless Tempered Glass In Shower, Engineered Laminate Flooring Throughout. Designer Upgraded Light Fixtures, Wainscoting, With Custom Mini Bar And Custom Light Sconces. **EXTRAS** Amenities Include Guest Suites, Car Wash, Gym, Yoga Room, Golf Simulator, Concierge, Games Room, Rooftop Deck, Party Room, Security Guard, Media Room, FibreStream Internet, Visitor Parking, & Outdoor Pool and Hot Tub! |
| Price | $3,400 |
| Address: | 33 Shore Breeze Dr , Unit 1203, Toronto, M8V 1A1, Ontario |
| Province/State: | Ontario |
| Condo Corporation No | TSCC |
| Level | 12 |
| Unit No | 3 |
| Directions/Cross Streets: | Lakeshore Blvd and Parklawn |
| Rooms: | 5 |
| Bedrooms: | 2 |
| Bedrooms +: | |
| Kitchens: | 1 |
| Family Room: | N |
| Basement: | None |
| Furnished: | Y |
| Level/Floor | Room | Length(ft) | Width(ft) | Descriptions | |
| Room 1 | Main | Kitchen | 12.6 | 7.48 | Centre Island, Quartz Counter, W/O To Balcony |
| Room 2 | Main | Living | 11.78 | 12.6 | Open Concept, Laminate, Window Flr to Ceil |
| Room 3 | Main | Dining | 11.78 | 12.6 | Open Concept, Window Flr to Ceil, Combined W/Living |
| Room 4 | Main | Prim Bdrm | 10.99 | 10.79 | 4 Pc Ensuite, Large Closet, W/O To Balcony |
| Room 5 | Main | 2nd Br | 10.36 | 11.28 | Large Closet, W/O To Balcony, Laminate |
| Washroom Type | No. of Pieces | Level |
| Washroom Type 1 | 4 | Main |
| Washroom Type 2 | 3 | Main |
| Property Type: | Condo Apt |
| Style: | Apartment |
| Exterior: | Concrete |
| Garage Type: | Underground |
| Garage(/Parking)Space: | 1.00 |
| Drive Parking Spaces: | 0 |
| Park #1 | |
| Parking Type: | Owned |
| Exposure: | Nw |
| Balcony: | Open |
| Locker: | None |
| Pet Permited: | Restrict |
| Approximatly Square Footage: | 800-899 |
| Building Amenities: | Concierge, Exercise Room, Guest Suites, Outdoor Pool, Party/Meeting Room, Rooftop Deck/Garden |
| Property Features: | Hospital, Park, Public Transit, Waterfront |
| Water Included: | Y |
| Heat Included: | Y |
| Fireplace/Stove: | N |
| Heat Source: | Gas |
| Heat Type: | Forced Air |
| Central Air Conditioning: | Central Air |
| Central Vac: | N |
| Ensuite Laundry: | Y |
| Although the information displayed is believed to be accurate, no warranties or representations are made of any kind. |
| SAGE REAL ESTATE LIMITED |
|
|

Deepak Sharma
Broker
Dir:
647-229-0670
Bus:
905-554-0101
| Book Showing | Email a Friend |
Jump To:
At a Glance:
| Type: | Condo - Condo Apt |
| Area: | Toronto |
| Municipality: | Toronto |
| Neighbourhood: | Mimico |
| Style: | Apartment |
| Beds: | 2 |
| Baths: | 2 |
| Garage: | 1 |
| Fireplace: | N |
Locatin Map:

