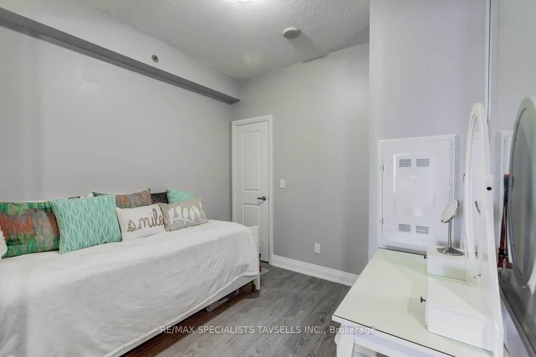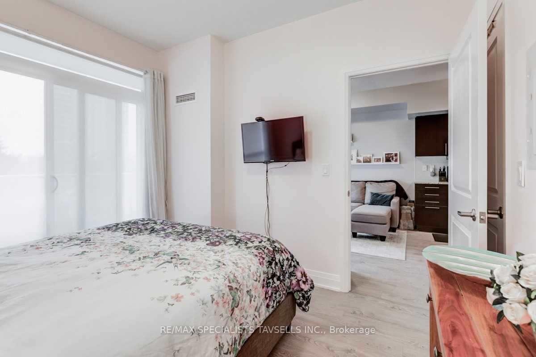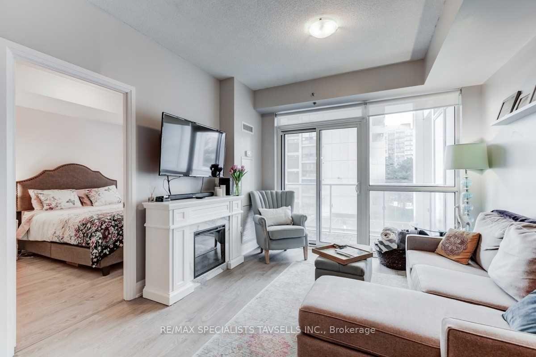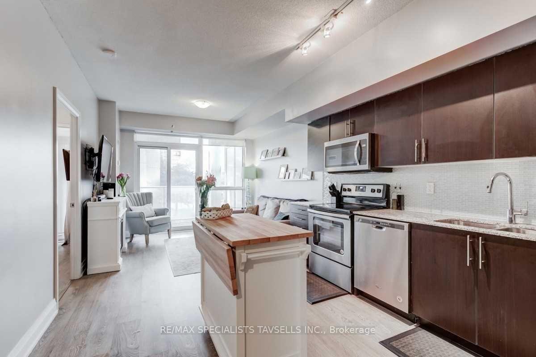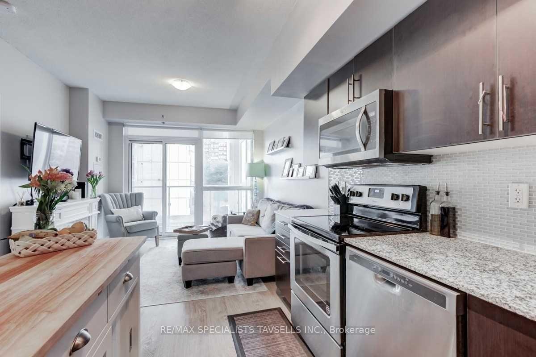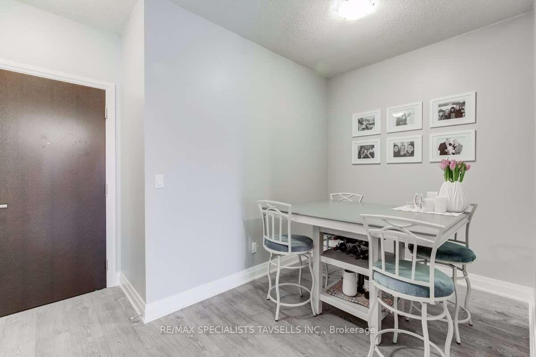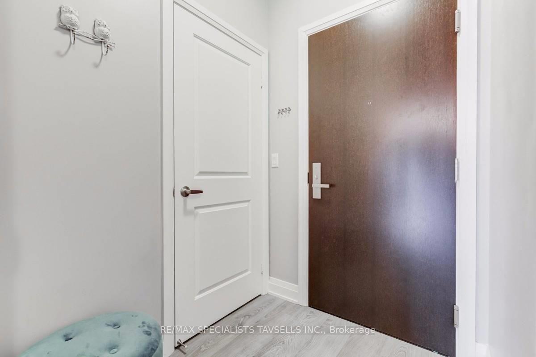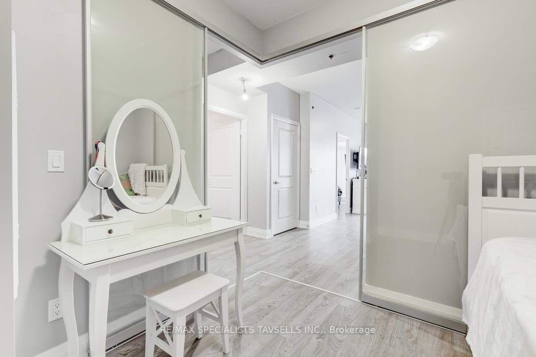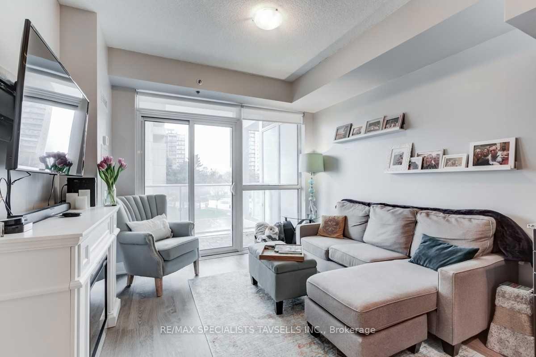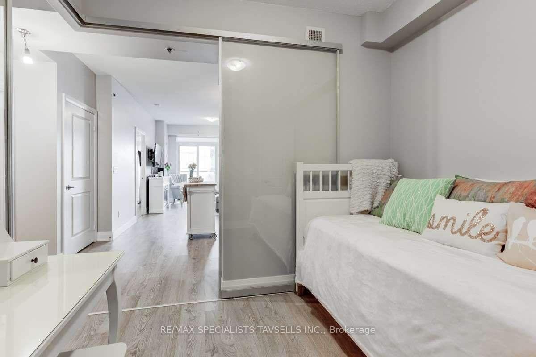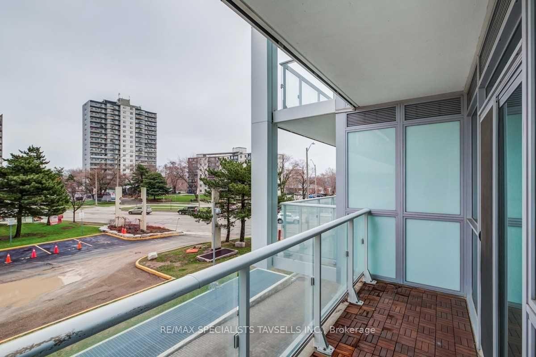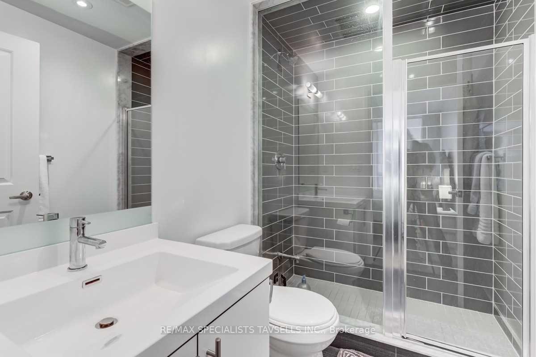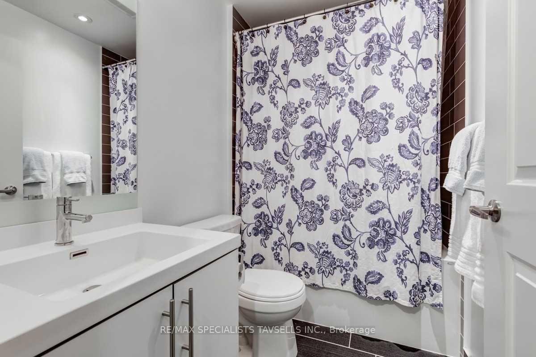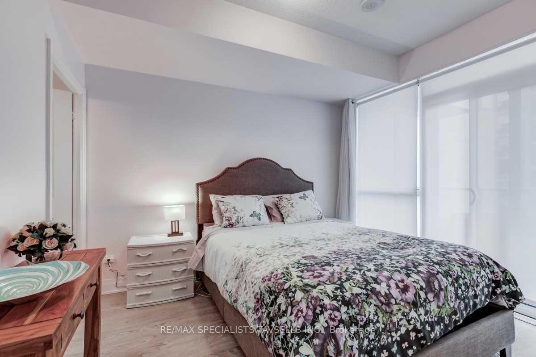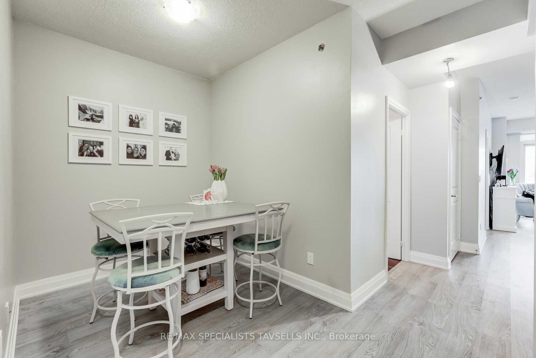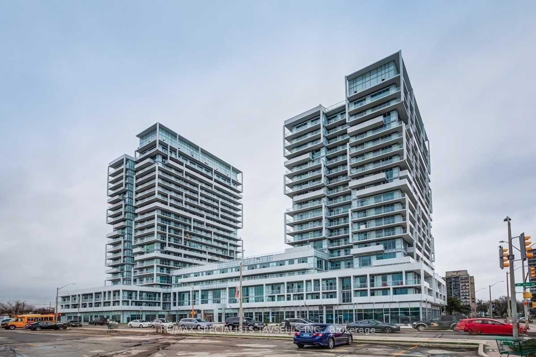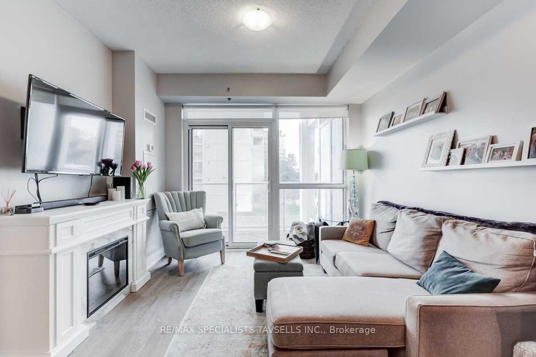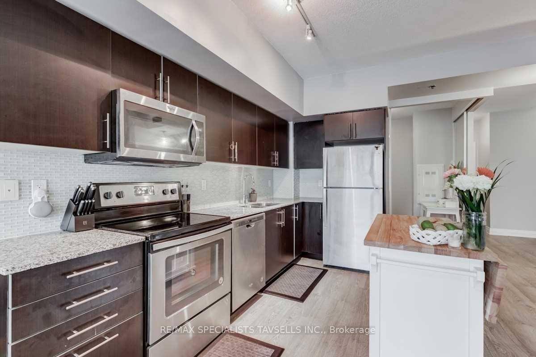$650,000
Available - For Sale
Listing ID: W11895314
55 Speers Road , Oakville, L6K 0H9, Halton
| Welcome to the prestigious Senses Condominium a truly exceptional living space offering everything you need and more. This stunning condo features 2 spacious bedrooms, 2 full bathrooms, a large den, and 2 conveniently located lockers in a private locker room, all on the same floor as the unit. Additionally, you'll enjoy the convenience of an underground parking spot.Perfectly situated, this home is within walking distance to Kerr Village and Oakville GO Station, and just a 5-minute drive to the vibrant Downtown Oakville. Here, you can indulge in fine dining, boutique shopping, and a variety of cultural experiences.The building boasts a wide range of top-tier amenities, including a party room, private dining room, media room, fitness centre with yoga studio, indoor pool, cold plunge pool, hot tub, sauna, guest suites, car wash, rooftop terrace with BBQ area, concierge service, and visitor parking.Don't miss your chance to make this extraordinary condo your new home! |
| Price | $650,000 |
| Taxes: | $2570.00 |
| Occupancy: | Owner |
| Address: | 55 Speers Road , Oakville, L6K 0H9, Halton |
| Postal Code: | L6K 0H9 |
| Province/State: | Halton |
| Directions/Cross Streets: | Speers Rd/ Kerr St |
| Level/Floor | Room | Length(ft) | Width(ft) | Descriptions | |
| Room 1 | Main | Den | Separate Rm, Hardwood Floor | ||
| Room 2 | Main | Den | Separate Room, Hardwood Floor | ||
| Room 3 | Main | Kitchen | Combined w/Dining, Granite Counters, Hardwood Floor | ||
| Room 4 | Main | Dining Ro | Combined w/Kitchen, Hardwood Floor | ||
| Room 5 | Main | Living Ro | W/O To Balcony, Hardwood Floor | ||
| Room 6 | Main | Primary B | W/O To Balcony, Walk-In Closet(s), Hardwood Floor | ||
| Room 7 | Main | Bedroom 2 | Closet, Hardwood Floor |
| Washroom Type | No. of Pieces | Level |
| Washroom Type 1 | 4 | Main |
| Washroom Type 2 | 3 | Main |
| Washroom Type 3 | 4 | Main |
| Washroom Type 4 | 0 | |
| Washroom Type 5 | 3 | Main |
| Washroom Type 6 | 0 | |
| Washroom Type 7 | 0 |
| Total Area: | 0.00 |
| Washrooms: | 2 |
| Heat Type: | Forced Air |
| Central Air Conditioning: | Central Air |
$
%
Years
This calculator is for demonstration purposes only. Always consult a professional
financial advisor before making personal financial decisions.
| Although the information displayed is believed to be accurate, no warranties or representations are made of any kind. |
| RE/MAX SPECIALISTS TAVSELLS INC. |
|
|

Deepak Sharma
Broker
Dir:
647-229-0670
Bus:
905-554-0101
| Book Showing | Email a Friend |
Jump To:
At a Glance:
| Type: | Com - Condo Apartment |
| Area: | Halton |
| Municipality: | Oakville |
| Neighbourhood: | 1014 - QE Queen Elizabeth |
| Style: | Apartment |
| Tax: | $2,570 |
| Maintenance Fee: | $678 |
| Beds: | 2+1 |
| Baths: | 2 |
| Garage: | 1 |
| Fireplace: | N |
Locatin Map:
Payment Calculator:

