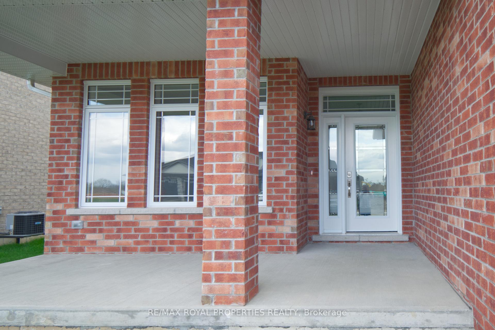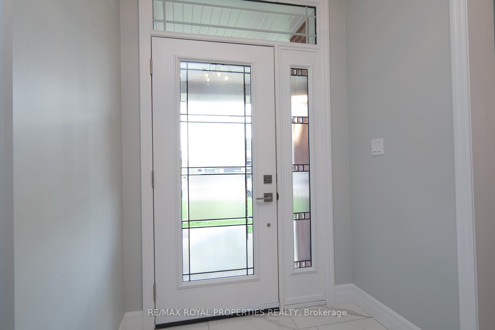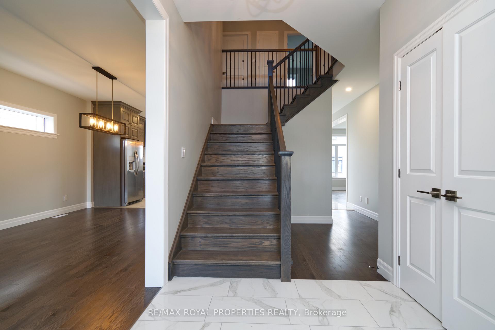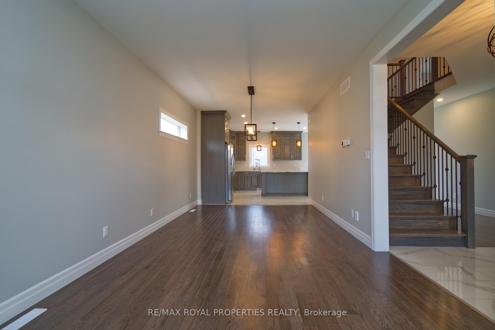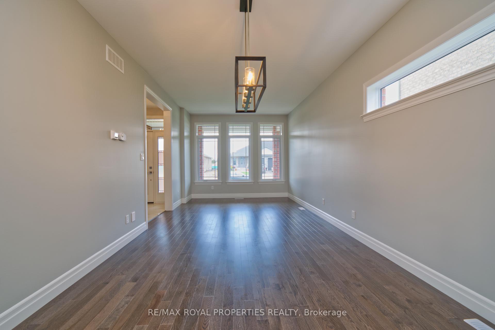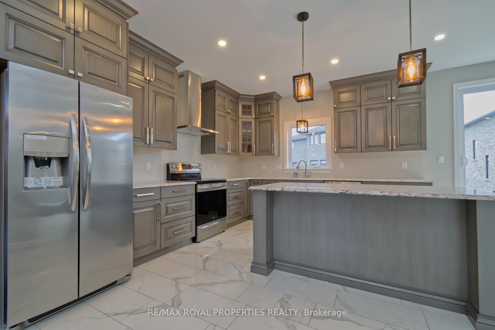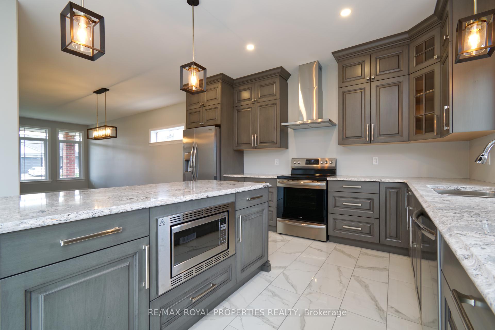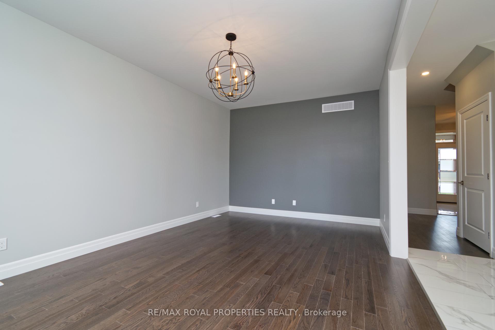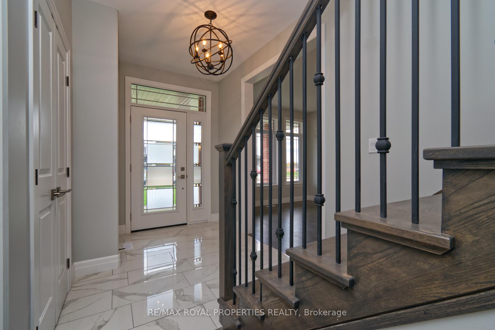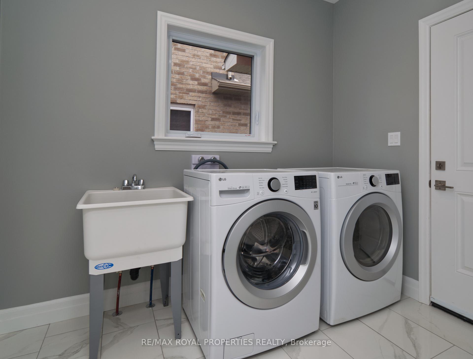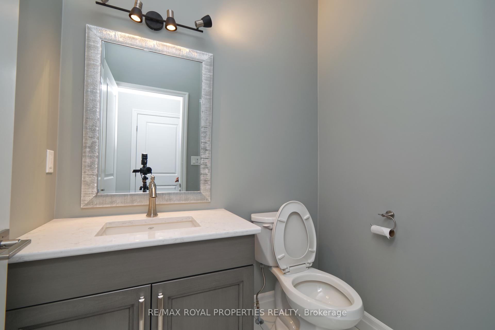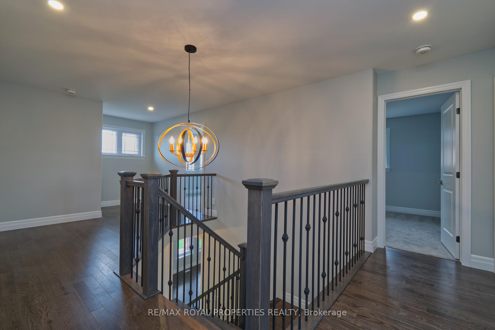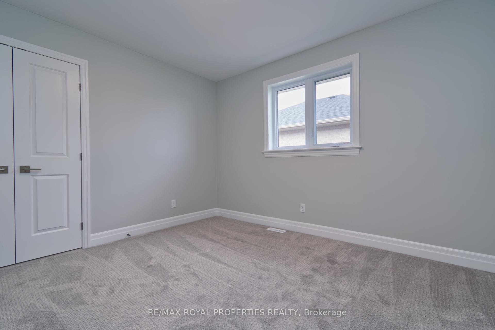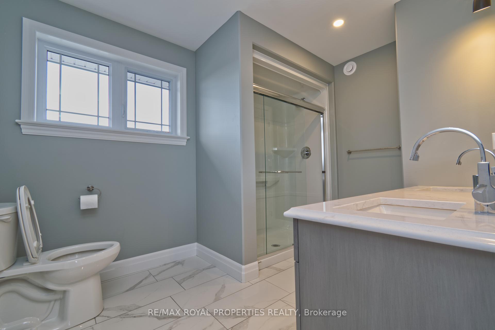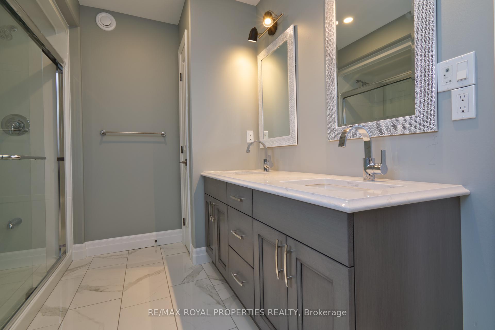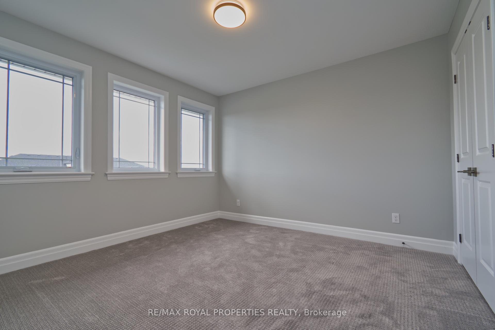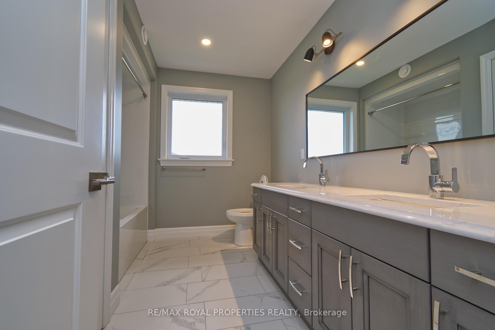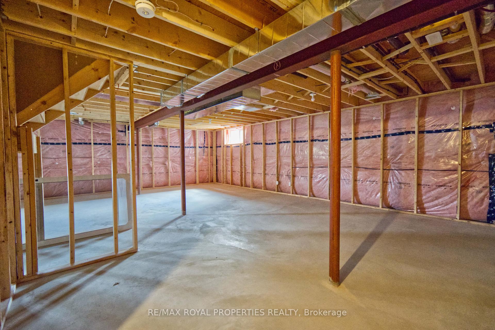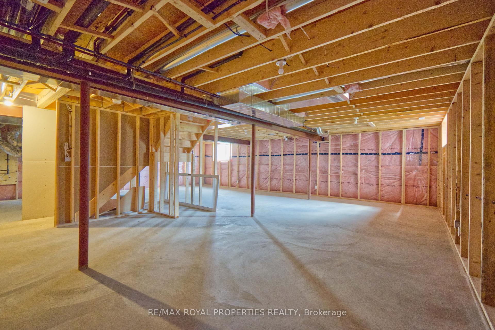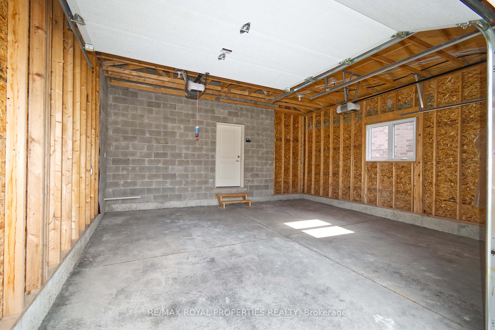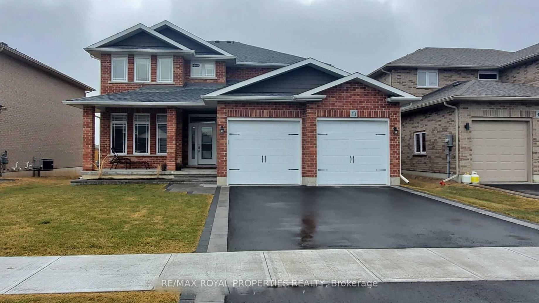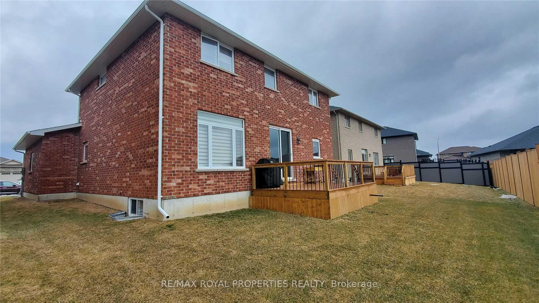$3,300
Available - For Rent
Listing ID: X11962262
51 Wims Way , Belleville, K8N 0H9, Hastings
| Welcome to This Absolutely Stunning Detached Double Garage 4-bedroom House, Where Elegance and Modern Comfort Come Together Seamlessly. As You Step Inside, You'll Be Greeted by the Warmth of Hardwood Floors on the Main Level, Setting the Tone for the Home's Luxurious Feel. The Heart of the Home is the Upgraded Kitchen, Featuring a Center Island, Quartz Countertops, and Sleek Stainless Steel Appliances That Make Cooking a Delight. The Primary Bedroom is a True Retreat, Complete With a Spacious Walk-in Closet and a Luxurious 5-piece en-suite Bathroom, Perfect for Unwinding After a Long Day. The Separate Family Room, Adorned With a Distinctive Accent Wall Color, Provides a Cozy and Inviting Space for Relaxation and Entertainment. Practicality Meets Convenience With Direct Access to the Garage From the Laundry Room, Making Household Chores a Breeze. The Upgraded Light Fixtures Throughout the Home Add a Touch of Modern Elegance, Ensuring Every Room is Beautifully Illuminated. |
| Price | $3,300 |
| Taxes: | $0.00 |
| DOM | 37 |
| Payment Frequency: | Monthly |
| Payment Method: | Cheque |
| Rental Application Required: | T |
| Deposit Required: | True |
| Credit Check: | T |
| Employment Letter | T |
| References Required: | T |
| Occupancy: | Tenant |
| Address: | 51 Wims Way , Belleville, K8N 0H9, Hastings |
| Directions/Cross Streets: | Maitland & Farnham RD |
| Rooms: | 9 |
| Rooms +: | 1 |
| Bedrooms: | 4 |
| Bedrooms +: | 0 |
| Kitchens: | 1 |
| Family Room: | T |
| Basement: | Full, Unfinished |
| Furnished: | Unfu |
| Level/Floor | Room | Length(ft) | Width(ft) | Descriptions | |
| Room 1 | Main | Living Ro | 10.92 | 22.73 | Combined w/Dining, Hardwood Floor |
| Room 2 | Main | Dining Ro | 10.92 | 22.73 | Combined w/Living, Hardwood Floor |
| Room 3 | Main | Breakfast | 11.32 | 15.32 | W/O To Deck, Tile Floor |
| Room 4 | Main | Kitchen | 15.32 | 11.05 | Quartz Counter |
| Room 5 | Main | Family Ro | 11.74 | 18.56 | Hardwood Floor, Overlooks Garden |
| Room 6 | Second | Primary B | 15.09 | 11.41 | 5 Pc Ensuite, Broadloom |
| Room 7 | Second | Bedroom 2 | 11.41 | 11.41 | Broadloom, Closet |
| Room 8 | Second | Bedroom 3 | 11.41 | 11.41 | Broadloom, Closet |
| Room 9 | Second | Bedroom 4 | 11.41 | 11.41 | Broadloom, Closet |
| Room 10 | Main | Laundry | Tile Floor, W/O To Garage |
| Washroom Type | No. of Pieces | Level |
| Washroom Type 1 | 3 | Main |
| Washroom Type 2 | 5 | 2nd |
| Washroom Type 3 | 3 | Main |
| Washroom Type 4 | 5 | Second |
| Washroom Type 5 | 0 | |
| Washroom Type 6 | 0 | |
| Washroom Type 7 | 0 |
| Total Area: | 0.00 |
| Property Type: | Detached |
| Style: | 2-Storey |
| Exterior: | Brick |
| Garage Type: | Built-In |
| (Parking/)Drive: | Private Do |
| Drive Parking Spaces: | 2 |
| Park #1 | |
| Parking Type: | Private Do |
| Park #2 | |
| Parking Type: | Private Do |
| Pool: | None |
| Private Entrance: | T |
| Laundry Access: | Ensuite |
| Property Features: | Greenbelt/Co, Park |
| CAC Included: | N |
| Water Included: | N |
| Cabel TV Included: | N |
| Common Elements Included: | N |
| Heat Included: | N |
| Parking Included: | N |
| Condo Tax Included: | N |
| Building Insurance Included: | N |
| Fireplace/Stove: | N |
| Heat Source: | Gas |
| Heat Type: | Forced Air |
| Central Air Conditioning: | Central Air |
| Central Vac: | N |
| Laundry Level: | Syste |
| Ensuite Laundry: | F |
| Sewers: | Sewer |
| Utilities-Gas: | A |
| Although the information displayed is believed to be accurate, no warranties or representations are made of any kind. |
| RE/MAX ROYAL PROPERTIES REALTY |
|
|

Deepak Sharma
Broker
Dir:
647-229-0670
Bus:
905-554-0101
| Book Showing | Email a Friend |
Jump To:
At a Glance:
| Type: | Freehold - Detached |
| Area: | Hastings |
| Municipality: | Belleville |
| Neighbourhood: | Thurlow Ward |
| Style: | 2-Storey |
| Beds: | 4 |
| Baths: | 3 |
| Fireplace: | N |
| Pool: | None |
Locatin Map:


