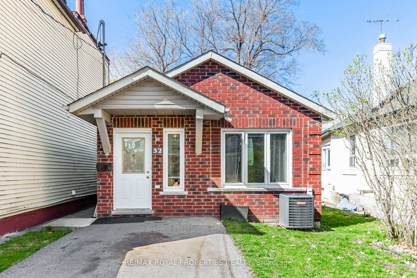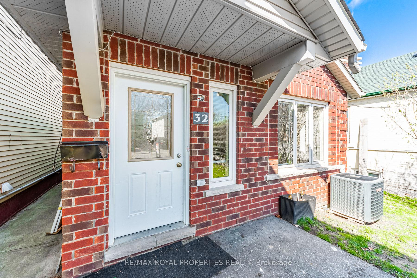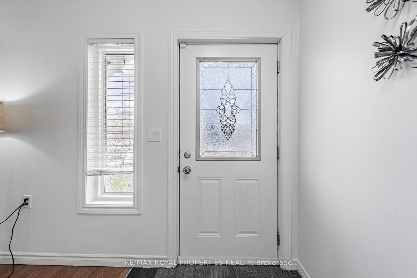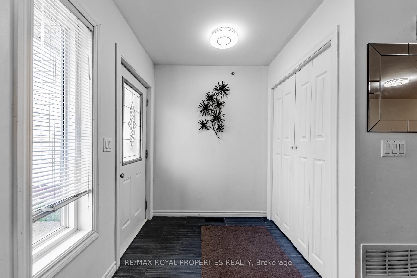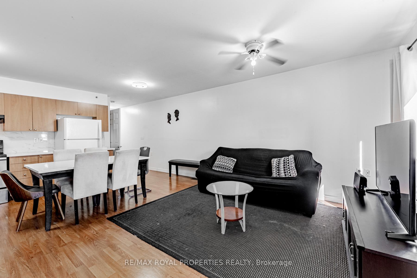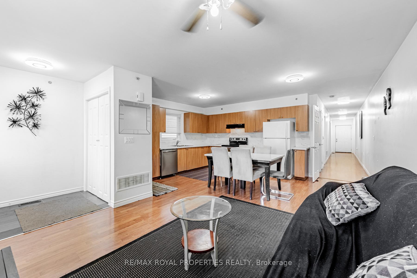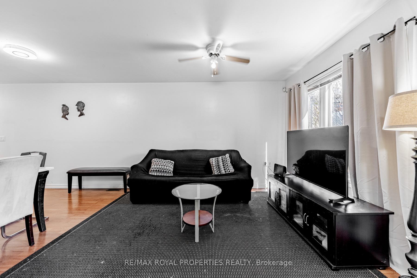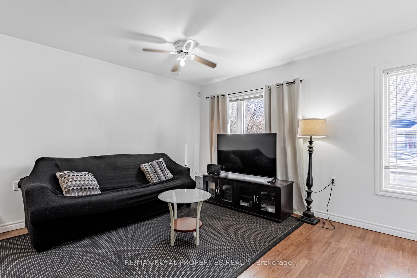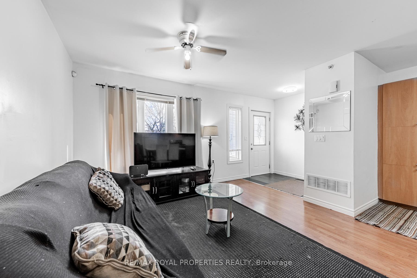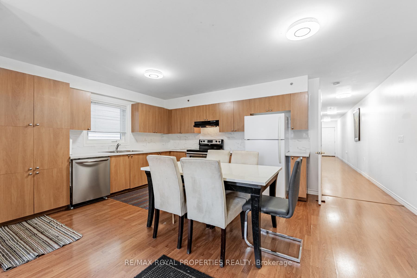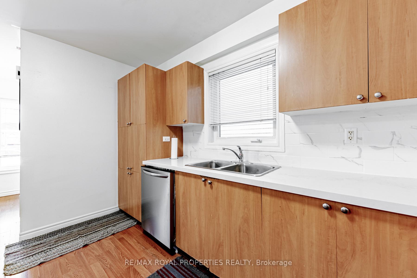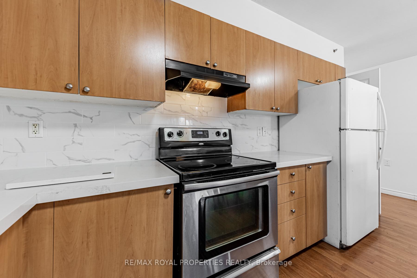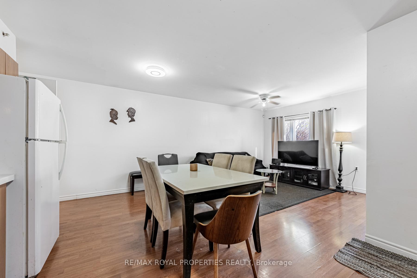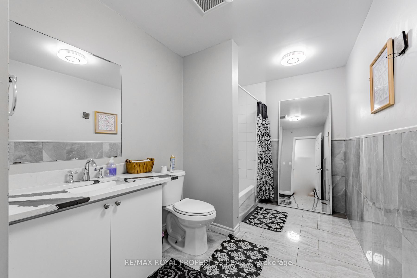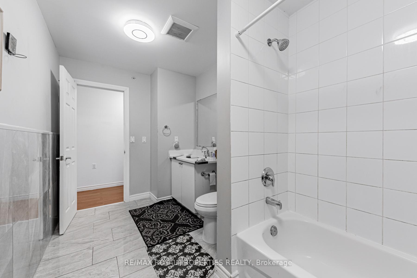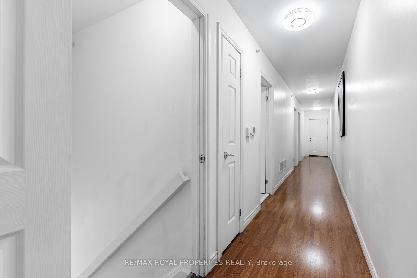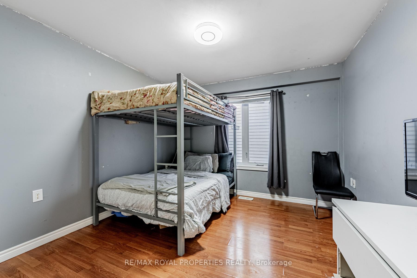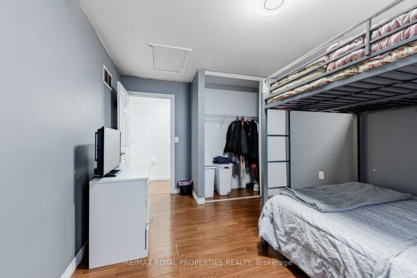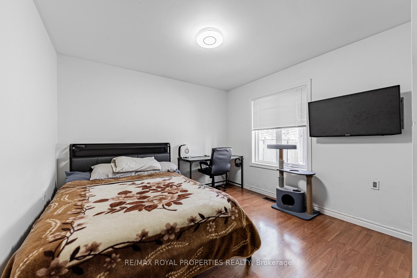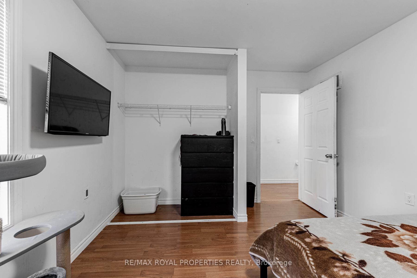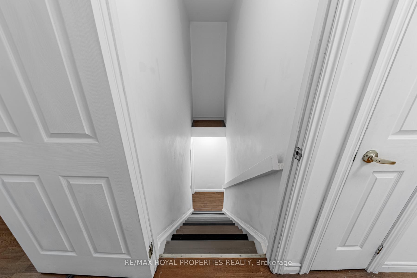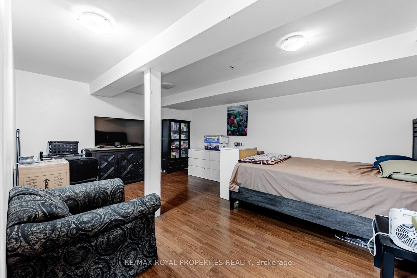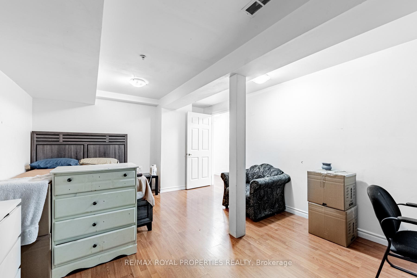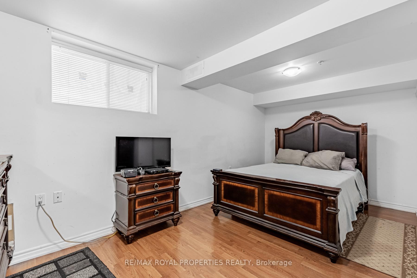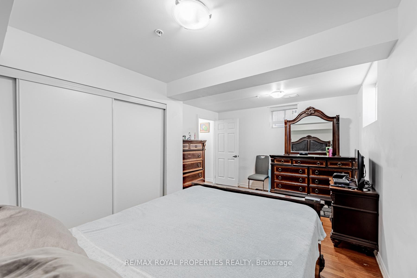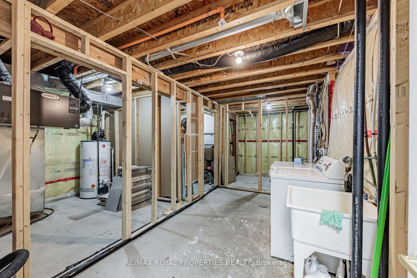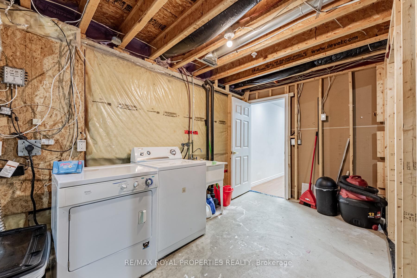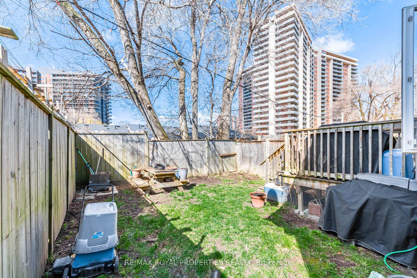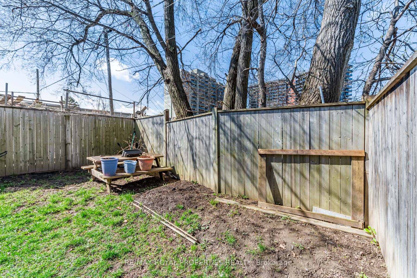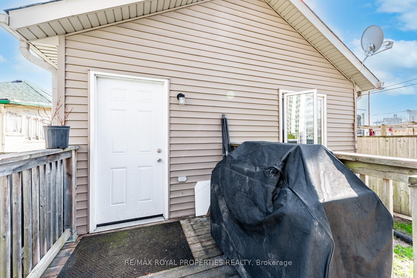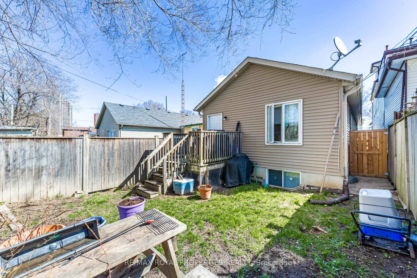$949,000
Available - For Sale
Listing ID: E11962836
32 St Dunstan Dr , Toronto, M1L 2V3, Ontario
| Location, Location and Location. Next to Victoria Park Subway Station. This Charming Property is the Perfect Starter Home for Anyone Looking for a Comfortable, Convenient, & Practical Living. This 2 + 2 Bedroom, 1 Washroom Home Features Beautiful Laminate Floors. The Dining Room is Spacious Enough to Accommodate Dinner Parties. The Primary Bedroom is a Real Highlight of This Property. You Can Wake Up Every Morning to the Soothing Sounds of Nature and Enjoy Your Morning Coffee in Complete Peace. The Finished Bsmt is Another Fantastic Feature of This Home, Depending on Your Needs, This Space Can Be Used as a Rec Room or a Home Office. This Makes It an Excel Ient Choice for Anyone Looking for a Prime Location |
| Price | $949,000 |
| Taxes: | $3500.00 |
| DOM | 37 |
| Occupancy: | Owner |
| Address: | 32 St Dunstan Dr , Toronto, M1L 2V3, Ontario |
| Lot Size: | 25.07 x 110.17 (Feet) |
| Directions/Cross Streets: | Victoria Park/Danforth |
| Rooms: | 7 |
| Bedrooms: | 2 |
| Bedrooms +: | 2 |
| Kitchens: | 1 |
| Family Room: | N |
| Basement: | Part Fin |
| Level/Floor | Room | Length(ft) | Width(ft) | Descriptions | |
| Room 1 | Main | Kitchen | 17.48 | 21.09 | Laminate, Eat-In Kitchen, Combined W/Living |
| Room 2 | Main | Living | 17.48 | 21.09 | Laminate, Combined W/Kitchen |
| Room 3 | Main | Prim Bdrm | 10.79 | 13.15 | Laminate |
| Room 4 | Main | 2nd Br | 11.05 | 12.86 | Laminate |
| Room 5 | Bsmt | 3rd Br | 12.53 | 16.83 | Laminate |
| Room 6 | Bsmt | 4th Br | 11.61 | 16.56 | Laminate |
| Washroom Type | No. of Pieces | Level |
| Washroom Type 1 | 4 | Main |
| Washroom Type 2 | 3 | Sub-Bsmt |
| Approximatly Age: | 6-15 |
| Property Type: | Detached |
| Style: | Bungalow |
| Exterior: | Brick Front, Vinyl Siding |
| Garage Type: | None |
| (Parking/)Drive: | Private |
| Drive Parking Spaces: | 2 |
| Pool: | None |
| Approximatly Age: | 6-15 |
| Approximatly Square Footage: | 1100-1500 |
| Property Features: | Public Trans |
| Fireplace/Stove: | N |
| Heat Source: | Gas |
| Heat Type: | Forced Air |
| Central Air Conditioning: | Central Air |
| Central Vac: | N |
| Laundry Level: | Lower |
| Sewers: | Sewers |
| Water: | Municipal |
| Utilities-Cable: | A |
| Utilities-Hydro: | Y |
$
%
Years
This calculator is for demonstration purposes only. Always consult a professional
financial advisor before making personal financial decisions.
| Although the information displayed is believed to be accurate, no warranties or representations are made of any kind. |
| RE/MAX ROYAL PROPERTIES REALTY |
|
|

Deepak Sharma
Broker
Dir:
647-229-0670
Bus:
905-554-0101
| Book Showing | Email a Friend |
Jump To:
At a Glance:
| Type: | Freehold - Detached |
| Area: | Toronto |
| Municipality: | Toronto |
| Neighbourhood: | Oakridge |
| Style: | Bungalow |
| Lot Size: | 25.07 x 110.17(Feet) |
| Approximate Age: | 6-15 |
| Tax: | $3,500 |
| Beds: | 2+2 |
| Baths: | 2 |
| Fireplace: | N |
| Pool: | None |
Locatin Map:
Payment Calculator:

