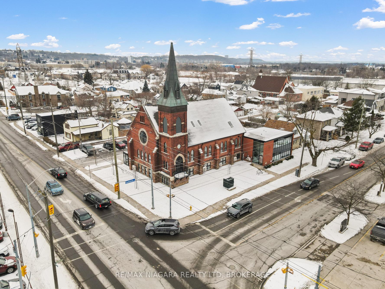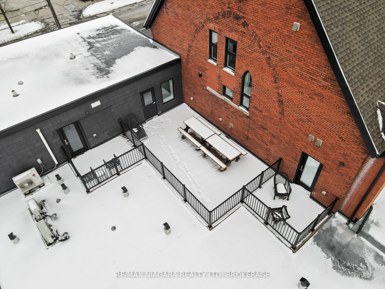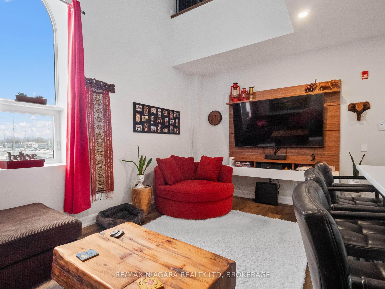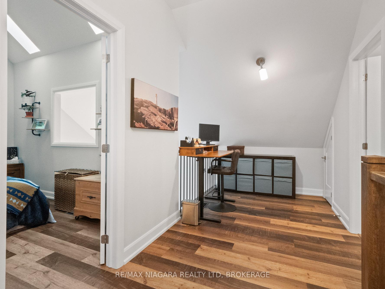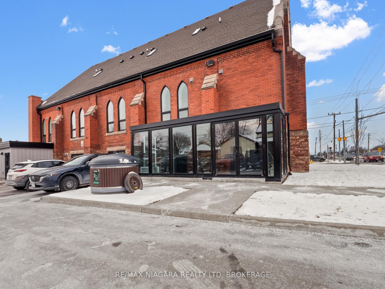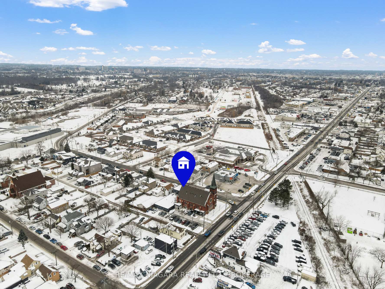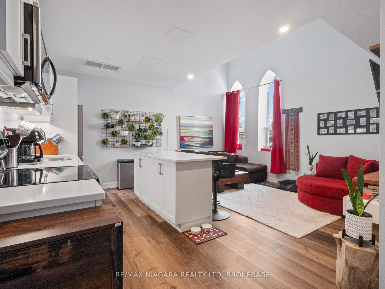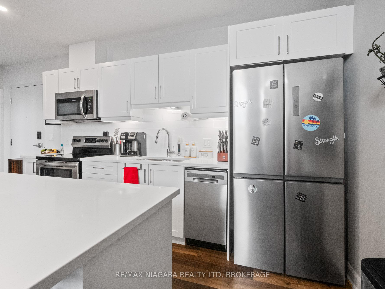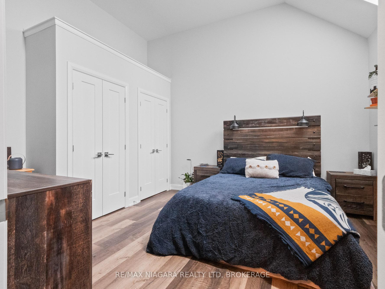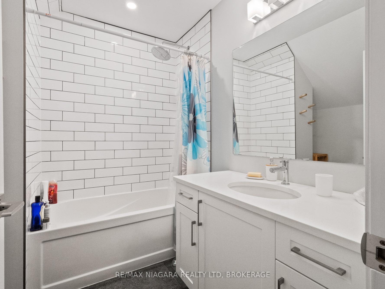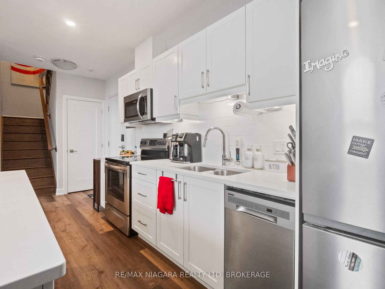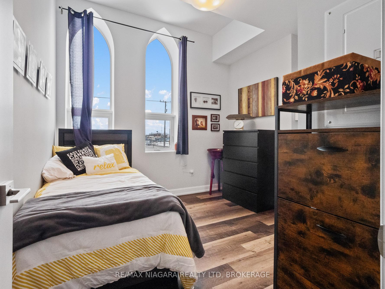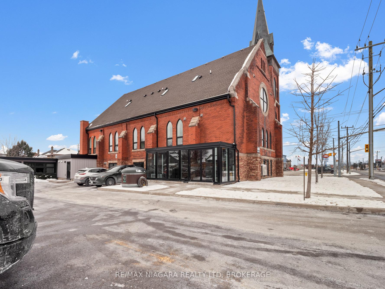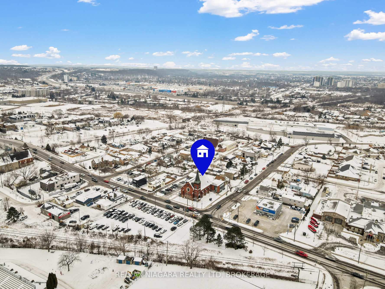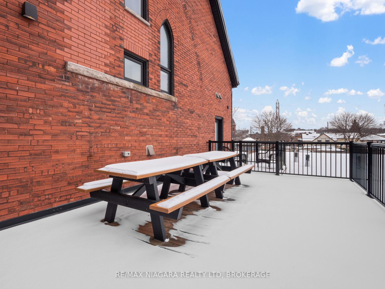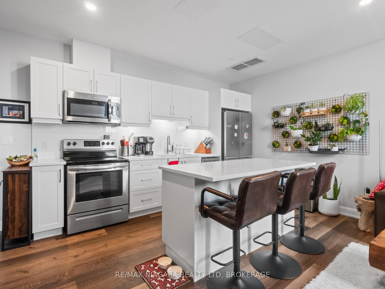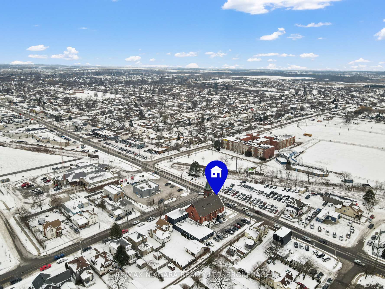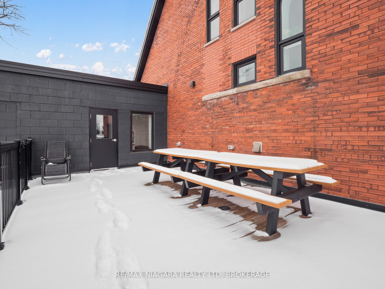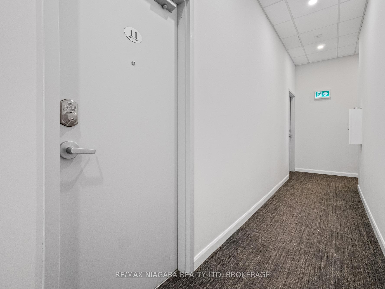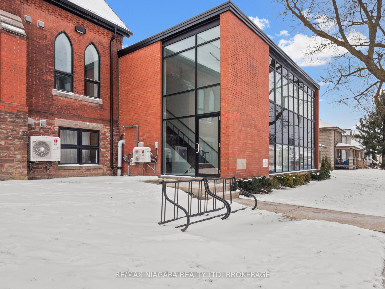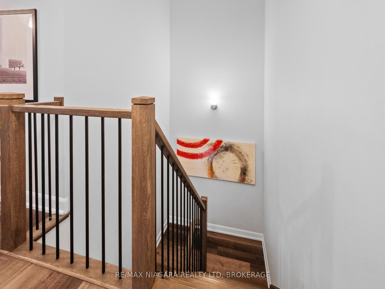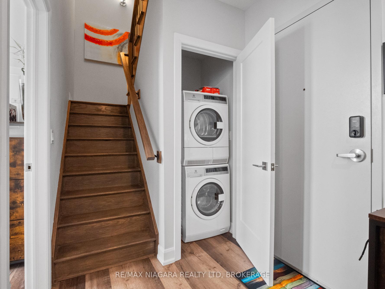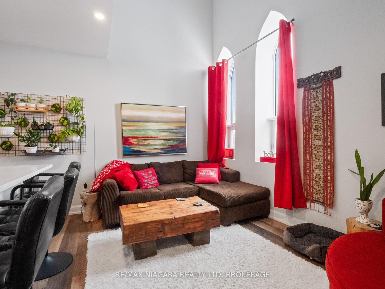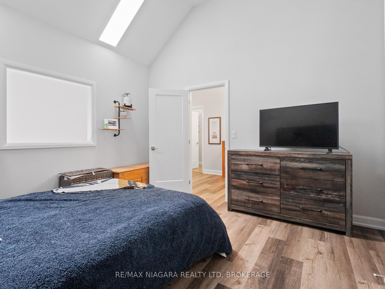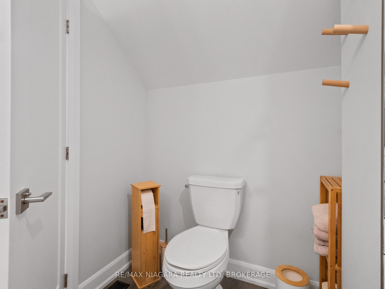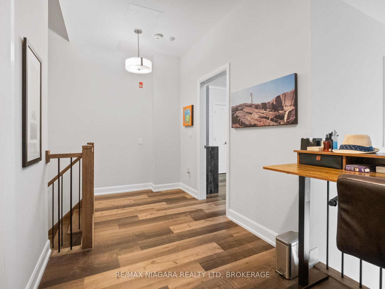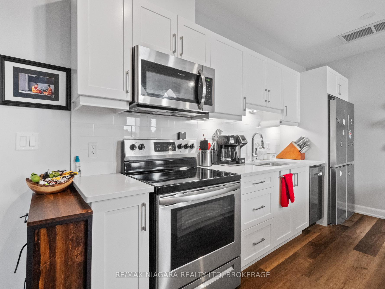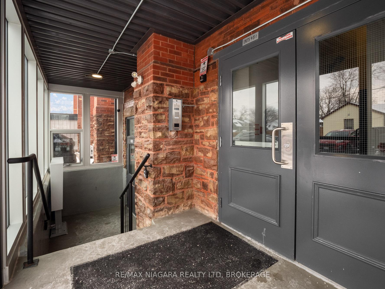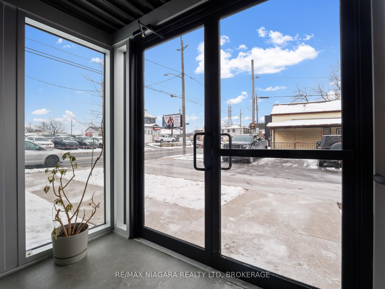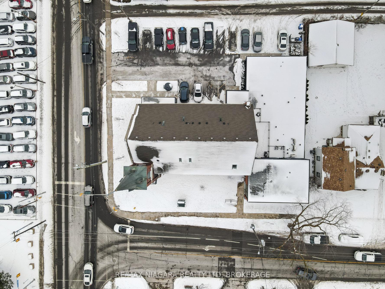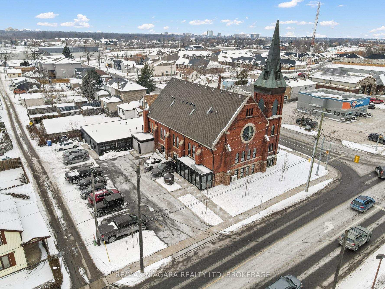$450,000
Available - For Sale
Listing ID: X11943023
405 Merritt St , Unit 11, St. Catharines, L2P 1P5, Ontario
| Welcome to Unit 11 at 405 Merritt Street, St. Catharines a truly unique 2-bedroom condo nestled within a historic church thoughtfully reimagined into a stunning 15-unit development. Step inside this captivating space to discover an open-concept layout blending modern living with timeless charm. The kitchen and living room boast soaring cathedral ceilings, creating a bright and airy atmosphere that's perfect for relaxing or entertaining. The main floor offers a cozy bedroom, while the second level features a spacious loft, an additional bedroom, and a luxurious 4-piece bathroom. As a resident, you'll have access to a shared rooftop patio a serene outdoor retreat ideal for picnics, gatherings, or simply soaking in the views. The building includes a controlled entrance for added security and peace of mind. Situated within walking distance to an array of shops and restaurants, and just a short drive to the Pen Centre, this condo offers convenience and lifestyle in one beautiful package. Don't miss your chance to own a piece of history with modern-day comfort. Contact us today to schedule your private viewing! |
| Price | $450,000 |
| Taxes: | $2931.00 |
| Assessment: | $175000 |
| Assessment Year: | 2024 |
| Maintenance Fee: | 562.00 |
| Address: | 405 Merritt St , Unit 11, St. Catharines, L2P 1P5, Ontario |
| Province/State: | Ontario |
| Condo Corporation No | NNSCP |
| Level | 1 |
| Unit No | 11 |
| Directions/Cross Streets: | Hwy406-Glendale- Glendale Ave |
| Rooms: | 5 |
| Bedrooms: | 2 |
| Bedrooms +: | |
| Kitchens: | 1 |
| Family Room: | N |
| Basement: | None |
| Level/Floor | Room | Length(ft) | Width(ft) | Descriptions | |
| Room 1 | Main | Br | 10.59 | 10.17 | |
| Room 2 | Main | Kitchen | 14.99 | 16.99 | Combined W/Living |
| Room 3 | 2nd | Prim Bdrm | 12.4 | 14.17 | |
| Room 4 | 2nd | Loft | 19.68 | 6.56 |
| Washroom Type | No. of Pieces | Level |
| Washroom Type 1 | 4 | 2nd |
| Approximatly Age: | 0-5 |
| Property Type: | Condo Apt |
| Style: | Apartment |
| Exterior: | Alum Siding, Brick |
| Garage Type: | None |
| Garage(/Parking)Space: | 0.00 |
| Drive Parking Spaces: | 1 |
| Park #1 | |
| Parking Type: | Exclusive |
| Exposure: | N |
| Balcony: | None |
| Locker: | Ensuite+Owned |
| Pet Permited: | Restrict |
| Retirement Home: | N |
| Approximatly Age: | 0-5 |
| Approximatly Square Footage: | 900-999 |
| Building Amenities: | Rooftop Deck/Garden, Visitor Parking |
| Property Features: | Library, Park, Place Of Worship, Public Transit, Rec Centre, School |
| Maintenance: | 562.00 |
| CAC Included: | Y |
| Water Included: | Y |
| Common Elements Included: | Y |
| Parking Included: | Y |
| Building Insurance Included: | Y |
| Fireplace/Stove: | N |
| Heat Source: | Gas |
| Heat Type: | Heat Pump |
| Central Air Conditioning: | Central Air |
| Central Vac: | N |
| Ensuite Laundry: | Y |
$
%
Years
This calculator is for demonstration purposes only. Always consult a professional
financial advisor before making personal financial decisions.
| Although the information displayed is believed to be accurate, no warranties or representations are made of any kind. |
| RE/MAX NIAGARA REALTY LTD, BROKERAGE |
|
|

Deepak Sharma
Broker
Dir:
647-229-0670
Bus:
905-554-0101
| Book Showing | Email a Friend |
Jump To:
At a Glance:
| Type: | Condo - Condo Apt |
| Area: | Niagara |
| Municipality: | St. Catharines |
| Neighbourhood: | 456 - Oakdale |
| Style: | Apartment |
| Approximate Age: | 0-5 |
| Tax: | $2,931 |
| Maintenance Fee: | $562 |
| Beds: | 2 |
| Baths: | 1 |
| Fireplace: | N |
Locatin Map:
Payment Calculator:

