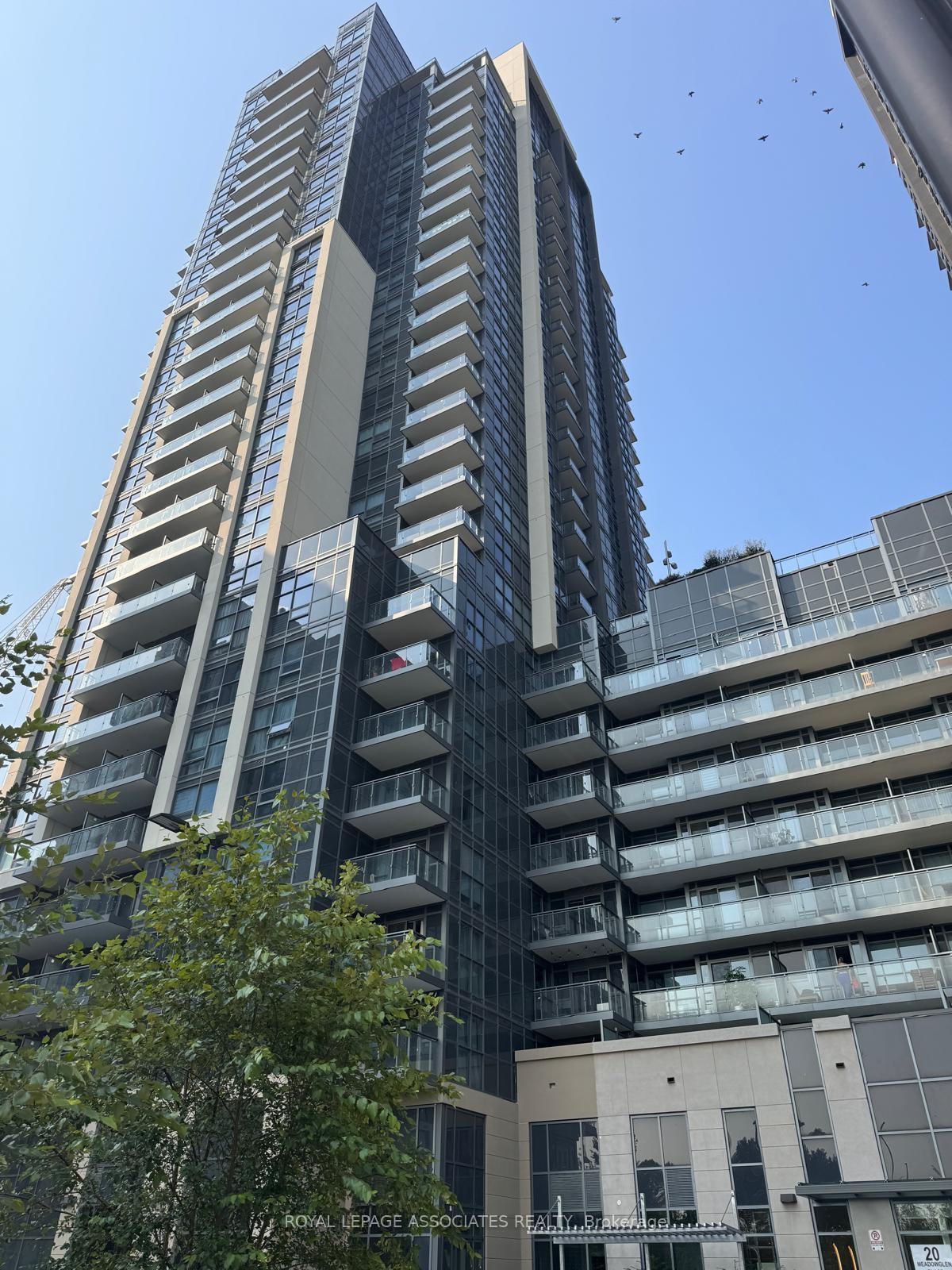$499,988
Available - For Sale
Listing ID: E10405617
20 Meadowglen Pl , Unit 1605, Toronto, M1H 2Y5, Ontario
| Welcome to this beautifully designed 1+1 condo unit, featuring deluxe brand name appliances, exquisite finishes, and a layout that maximizes comfort and style. Located in a highly desirable area, this condo is just steps away from schools, parks, and a variety of shops. Public transit access and proximity to the 401 make commuting a breeze. The condominium building offers a wide range of premium amenities, including a podium rooftop with outdoor pool and tanning areas, private outdoor dining and bbq areas, custom outdoor fireplace feature, interactive sports lounge complete with billiard table, bar and multiple high definition plasma screens, state of the art fitness room with a dedicated yoga area, a celebrity kitchen, private dining room for intimate dinners and celebrations, Hollywood style private theatre and more. This condo is the perfect place to call home, offering a luxurious lifestyle with top-tier amenities in a prime location. |
| Price | $499,988 |
| Taxes: | $0.00 |
| Maintenance Fee: | 425.00 |
| Address: | 20 Meadowglen Pl , Unit 1605, Toronto, M1H 2Y5, Ontario |
| Province/State: | Ontario |
| Condo Corporation No | 0 |
| Level | 15 |
| Unit No | 5 |
| Directions/Cross Streets: | Markham + Ellesmere |
| Rooms: | 4 |
| Bedrooms: | 1 |
| Bedrooms +: | 1 |
| Kitchens: | 1 |
| Family Room: | N |
| Basement: | None |
| Approximatly Age: | 0-5 |
| Property Type: | Condo Apt |
| Style: | Apartment |
| Exterior: | Brick |
| Garage Type: | Underground |
| Garage(/Parking)Space: | 1.00 |
| Drive Parking Spaces: | 1 |
| Park #1 | |
| Parking Type: | None |
| Legal Description: | C,46 |
| Exposure: | S |
| Balcony: | Open |
| Locker: | None |
| Pet Permited: | Restrict |
| Approximatly Age: | 0-5 |
| Approximatly Square Footage: | 600-699 |
| Building Amenities: | Concierge, Games Room, Guest Suites, Gym, Outdoor Pool, Party/Meeting Room |
| Property Features: | Park, Public Transit, School |
| Maintenance: | 425.00 |
| CAC Included: | Y |
| Water Included: | Y |
| Common Elements Included: | Y |
| Heat Included: | Y |
| Parking Included: | Y |
| Building Insurance Included: | Y |
| Fireplace/Stove: | N |
| Heat Source: | Gas |
| Heat Type: | Forced Air |
| Central Air Conditioning: | Central Air |
| Laundry Level: | Main |
| Ensuite Laundry: | Y |
| Elevator Lift: | Y |
$
%
Years
This calculator is for demonstration purposes only. Always consult a professional
financial advisor before making personal financial decisions.
| Although the information displayed is believed to be accurate, no warranties or representations are made of any kind. |
| ROYAL LEPAGE ASSOCIATES REALTY |
|
|

Deepak Sharma
Broker
Dir:
647-229-0670
Bus:
905-554-0101
| Book Showing | Email a Friend |
Jump To:
At a Glance:
| Type: | Condo - Condo Apt |
| Area: | Toronto |
| Municipality: | Toronto |
| Neighbourhood: | Woburn |
| Style: | Apartment |
| Approximate Age: | 0-5 |
| Maintenance Fee: | $425 |
| Beds: | 1+1 |
| Baths: | 2 |
| Garage: | 1 |
| Fireplace: | N |
Locatin Map:
Payment Calculator:



























