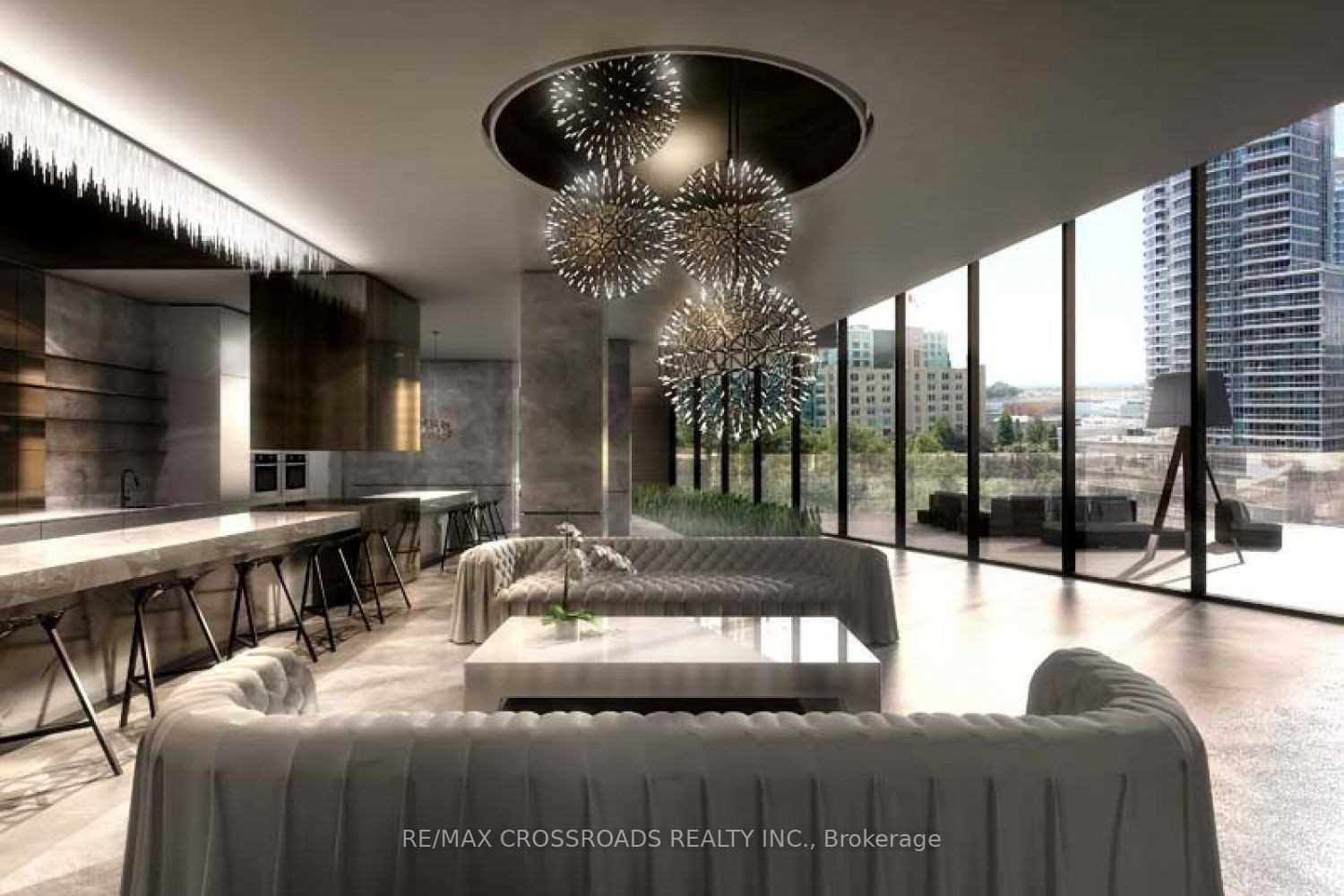$499,000
Available - For Sale
Listing ID: C11894542
100 Harbour St , Unit 5208, Toronto, M5J 0B5, Ontario
| Attentions to Investors, First time home buyers, young professionals, Discover this exceptional unit in Torontos iconic Luxury Harbour Plaza Residences, offering a perfect blend of luxury, convenience, and modern living. This thoughtfully designed studio features a sleek open-concept layout, high-end finishes, and a kitchen with premium built-in appliances.Enjoy unparalleled connectivity with direct access to the PATH, placing you steps from Union Station, Scotiabank Arena, Rogers Centre, CN Tower, Harbourfront, and the vibrant Entertainment District.Indulge in world-class amenities, including a 24-hour concierge, an indoor pool, rooftop garden terrace, state-of-the-art fitness center, yoga studio, and exclusive guest suites. Whether youre seeking an upscale urban lifestyle or a savvy investment, this unit is a rare opportunity to own in one of Torontos most coveted addresses! |
| Extras: All Existing: Fridge, Oven/Cooktop, Hood Fan, Dishwasher, Washer & Dryer, Window Coverings & LightFixtures. |
| Price | $499,000 |
| Taxes: | $1974.00 |
| Maintenance Fee: | 402.90 |
| Address: | 100 Harbour St , Unit 5208, Toronto, M5J 0B5, Ontario |
| Province/State: | Ontario |
| Condo Corporation No | TSCC |
| Level | 47 |
| Unit No | 08 |
| Directions/Cross Streets: | Harbour/Bay/York |
| Rooms: | 2 |
| Bedrooms: | 0 |
| Bedrooms +: | |
| Kitchens: | 1 |
| Family Room: | N |
| Basement: | None |
| Approximatly Age: | 6-10 |
| Property Type: | Condo Apt |
| Style: | Apartment |
| Exterior: | Concrete |
| Garage Type: | None |
| Garage(/Parking)Space: | 0.00 |
| Drive Parking Spaces: | 0 |
| Park #1 | |
| Parking Type: | None |
| Exposure: | S |
| Balcony: | Open |
| Locker: | None |
| Pet Permited: | N |
| Retirement Home: | N |
| Approximatly Age: | 6-10 |
| Approximatly Square Footage: | 0-499 |
| Building Amenities: | Concierge, Exercise Room, Games Room, Indoor Pool, Party/Meeting Room |
| Property Features: | Clear View, Lake/Pond, Park, Public Transit, Rec Centre |
| Maintenance: | 402.90 |
| CAC Included: | Y |
| Water Included: | Y |
| Common Elements Included: | Y |
| Heat Included: | Y |
| Building Insurance Included: | Y |
| Fireplace/Stove: | N |
| Heat Source: | Gas |
| Heat Type: | Forced Air |
| Central Air Conditioning: | Central Air |
| Laundry Level: | Main |
| Ensuite Laundry: | Y |
| Elevator Lift: | Y |
$
%
Years
This calculator is for demonstration purposes only. Always consult a professional
financial advisor before making personal financial decisions.
| Although the information displayed is believed to be accurate, no warranties or representations are made of any kind. |
| RE/MAX CROSSROADS REALTY INC. |
|
|

Deepak Sharma
Broker
Dir:
647-229-0670
Bus:
905-554-0101
| Book Showing | Email a Friend |
Jump To:
At a Glance:
| Type: | Condo - Condo Apt |
| Area: | Toronto |
| Municipality: | Toronto |
| Neighbourhood: | Waterfront Communities C1 |
| Style: | Apartment |
| Approximate Age: | 6-10 |
| Tax: | $1,974 |
| Maintenance Fee: | $402.9 |
| Baths: | 1 |
| Fireplace: | N |
Locatin Map:
Payment Calculator:







