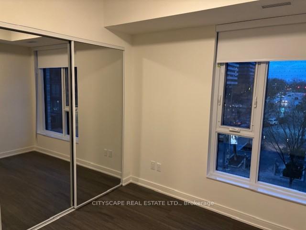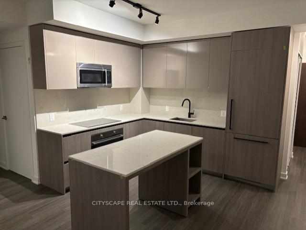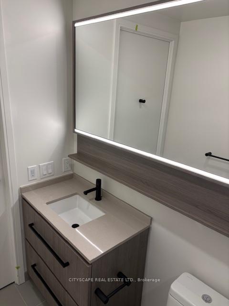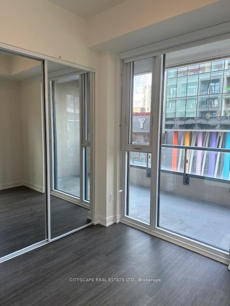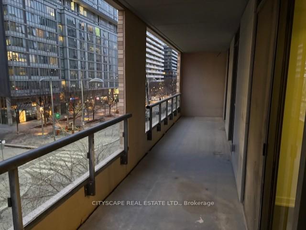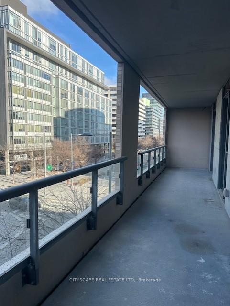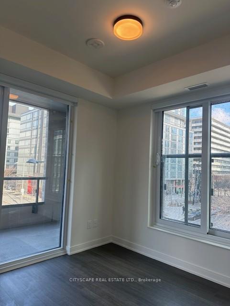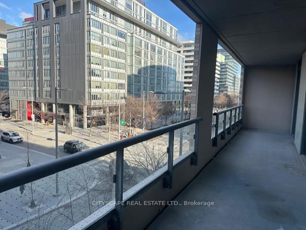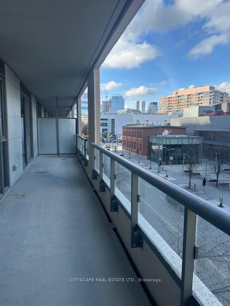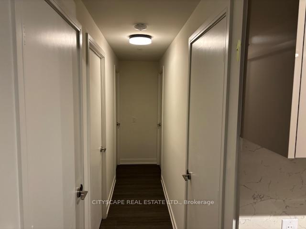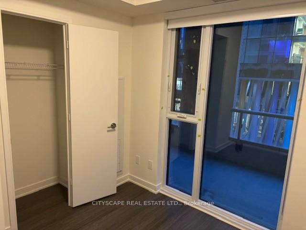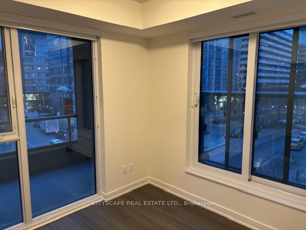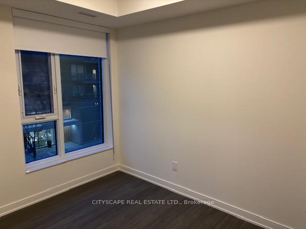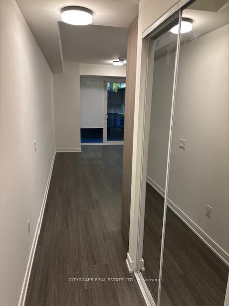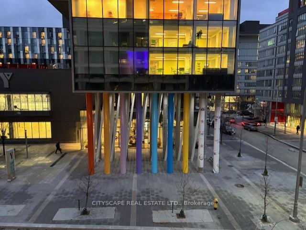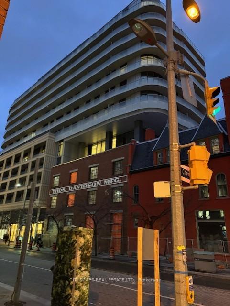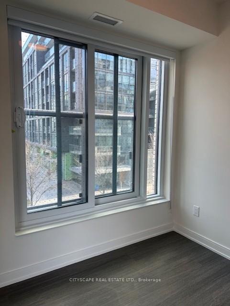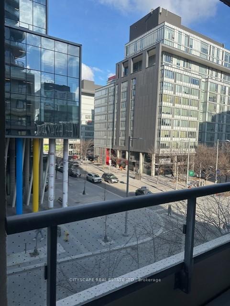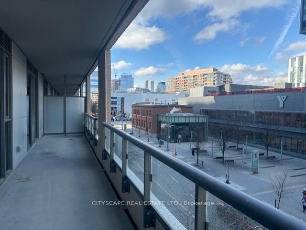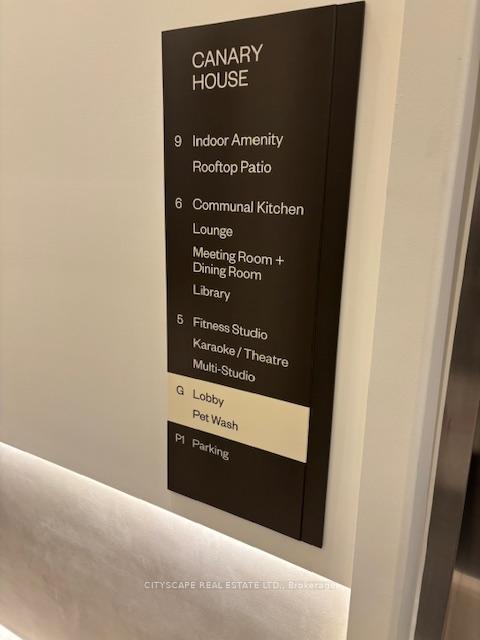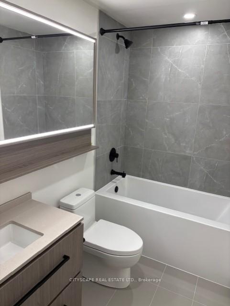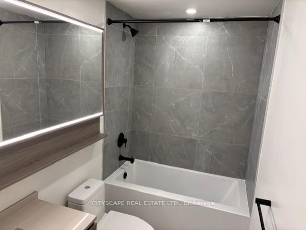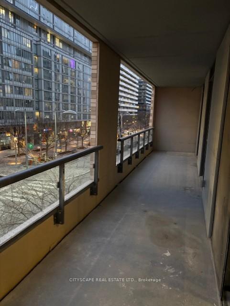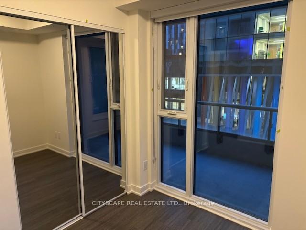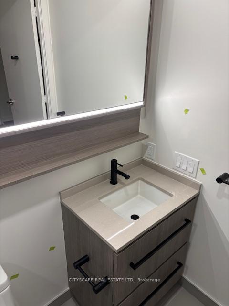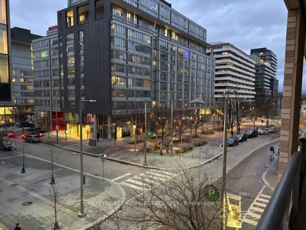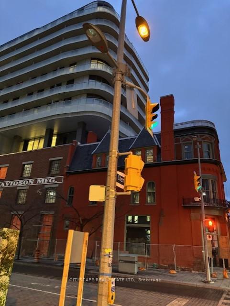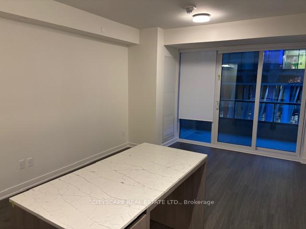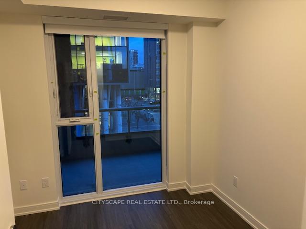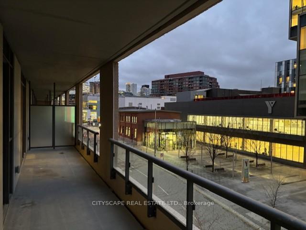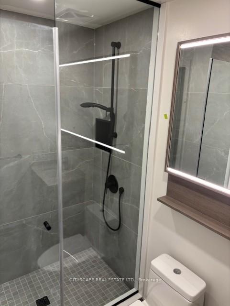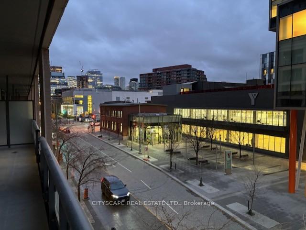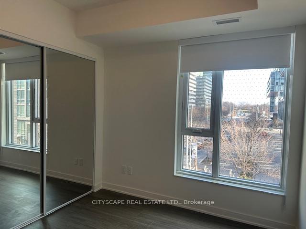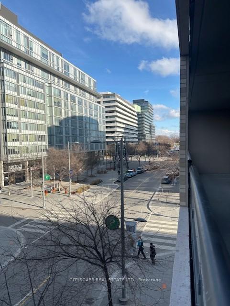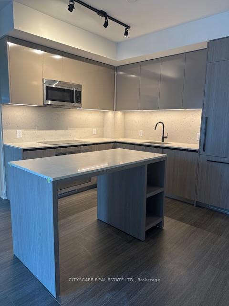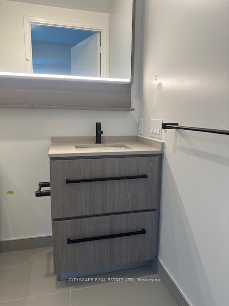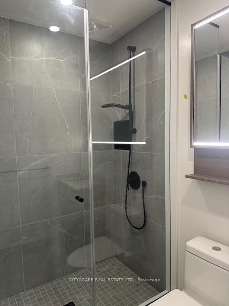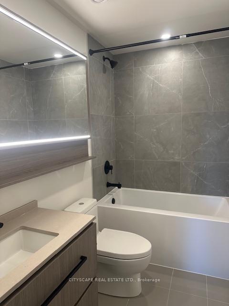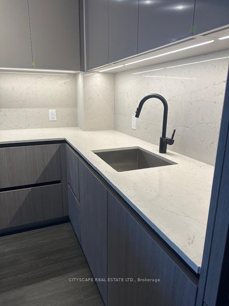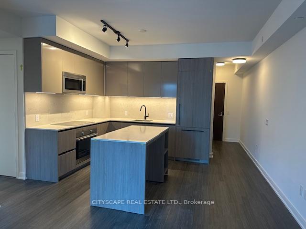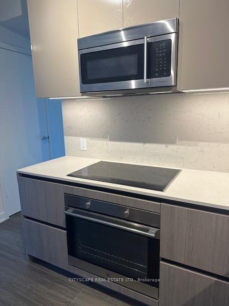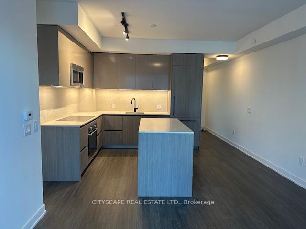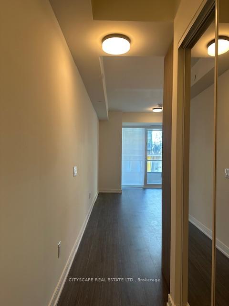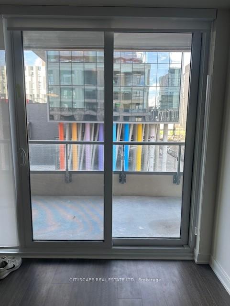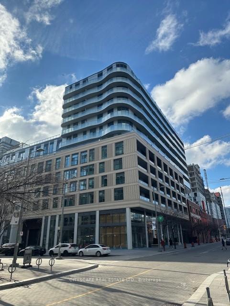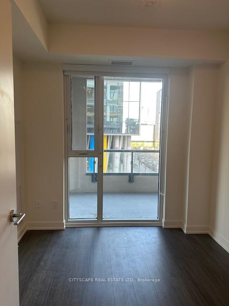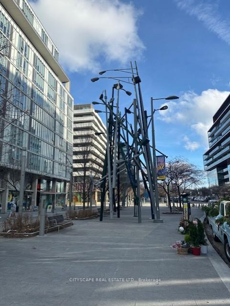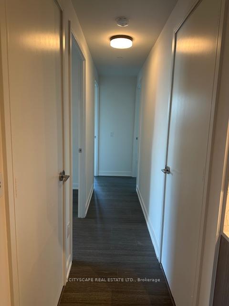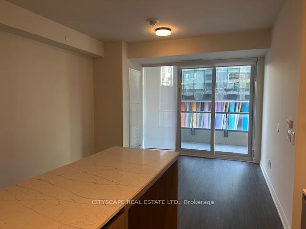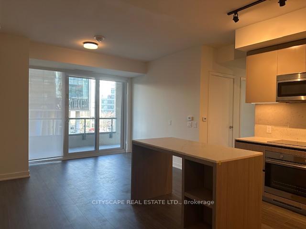$3,600
Available - For Rent
Listing ID: C11893535
425 Front St East , Unit 305, Toronto, M5A 0X2, Ontario
| Luxurious Living In the highly Coveted Canary House Condos. This Well-Appointed Corner suite 3 Bedroom, 2 Bathroom condo boasts over 1000 Square feet Of Total Living Space. Wood Floors, Floor To Ceiling Windows and 9 Foot Ceilings Throughout. Chef's Kitchen With built in fridge, dishwasher, stainless steel stove, range hood microwave & custom Stone Counters w/matching Backslash. Spacious Primary Retreat W/large Closet and 3pc ensuite w/enclosed glass shower. Sun-drenched second & third bedrooms with large windows & Closets. 4pc main bath w/ceramic tile, Soaker tub & modern vanity. 217 Square foot Entertainers Terrace sized balcony w/clear views. Ensuite Laundry, Internet, parking & locker included. |
| Extras: Enjoy Public Transportation, Concierge, grocery, Boutiques, Restaurants & Parks. Steps to St Lawrence Market & Lake Ontario. Building Amenities include Rooftop Patio, Communal Kitchen, Library, Fitness Studio, Pet wash & Visitor Parking. |
| Price | $3,600 |
| Address: | 425 Front St East , Unit 305, Toronto, M5A 0X2, Ontario |
| Province/State: | Ontario |
| Condo Corporation No | TSCC |
| Level | 3 |
| Unit No | 305 |
| Locker No | 56 |
| Directions/Cross Streets: | Cherry St & Front St E |
| Rooms: | 8 |
| Bedrooms: | 3 |
| Bedrooms +: | |
| Kitchens: | 1 |
| Family Room: | N |
| Basement: | None |
| Furnished: | N |
| Approximatly Age: | New |
| Property Type: | Condo Apt |
| Style: | Apartment |
| Exterior: | Brick, Concrete |
| Garage Type: | Underground |
| Garage(/Parking)Space: | 1.00 |
| Drive Parking Spaces: | 0 |
| Park #1 | |
| Parking Type: | Exclusive |
| Legal Description: | P1 - C7 |
| Exposure: | N |
| Balcony: | Terr |
| Locker: | Exclusive |
| Pet Permited: | Restrict |
| Approximatly Age: | New |
| Approximatly Square Footage: | 800-899 |
| Building Amenities: | Concierge, Exercise Room, Media Room, Party/Meeting Room, Rooftop Deck/Garden, Visitor Parking |
| Property Features: | Clear View, Lake Access, Library, Park, Public Transit, School |
| CAC Included: | Y |
| Common Elements Included: | Y |
| Heat Included: | Y |
| Parking Included: | Y |
| Building Insurance Included: | Y |
| Fireplace/Stove: | N |
| Heat Source: | Gas |
| Heat Type: | Forced Air |
| Central Air Conditioning: | Central Air |
| Ensuite Laundry: | Y |
| Although the information displayed is believed to be accurate, no warranties or representations are made of any kind. |
| CITYSCAPE REAL ESTATE LTD. |
|
|

Deepak Sharma
Broker
Dir:
647-229-0670
Bus:
905-554-0101
| Book Showing | Email a Friend |
Jump To:
At a Glance:
| Type: | Condo - Condo Apt |
| Area: | Toronto |
| Municipality: | Toronto |
| Neighbourhood: | Waterfront Communities C8 |
| Style: | Apartment |
| Approximate Age: | New |
| Beds: | 3 |
| Baths: | 2 |
| Garage: | 1 |
| Fireplace: | N |
Locatin Map:

