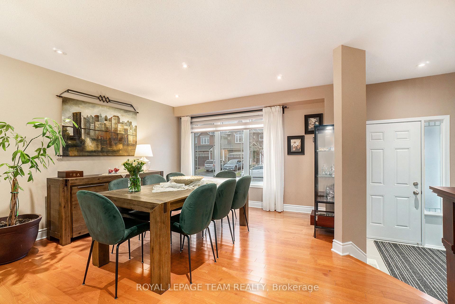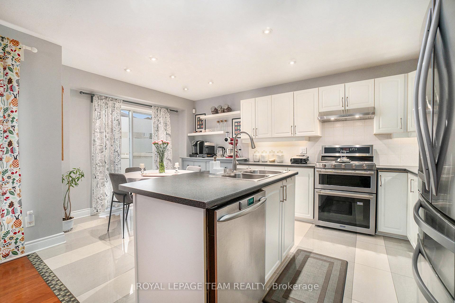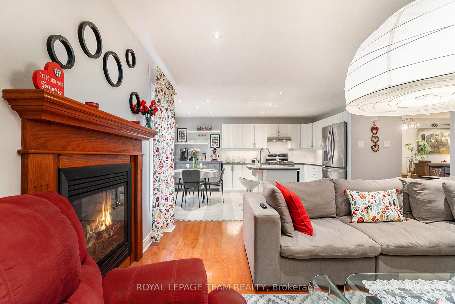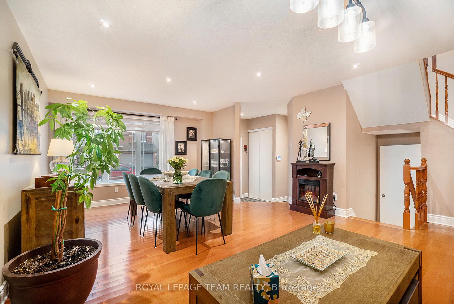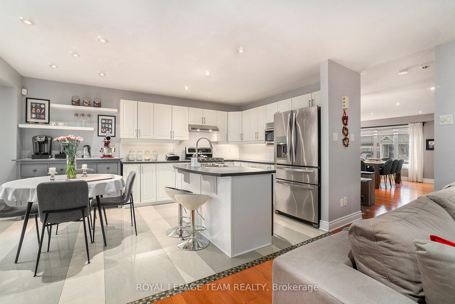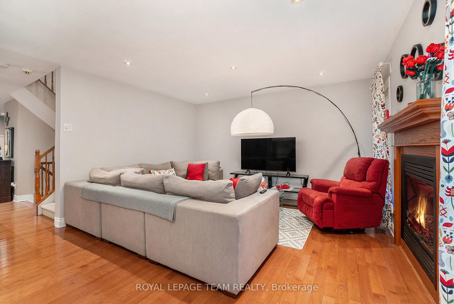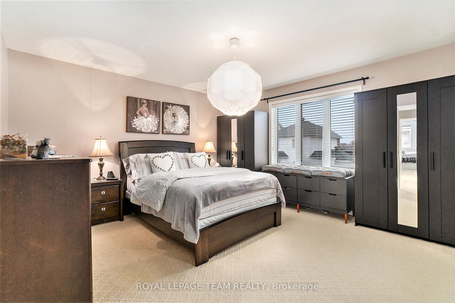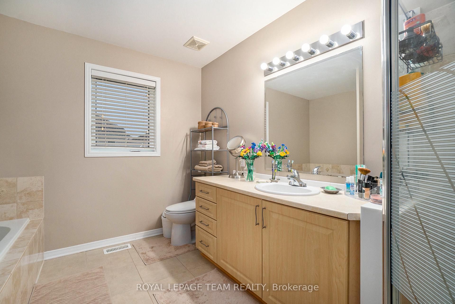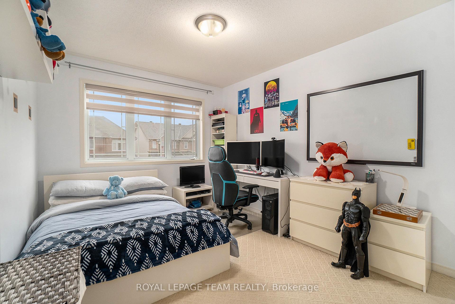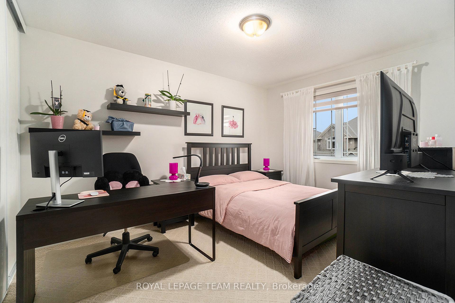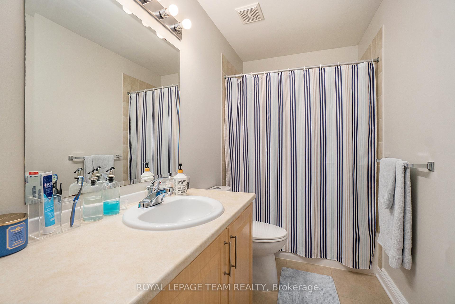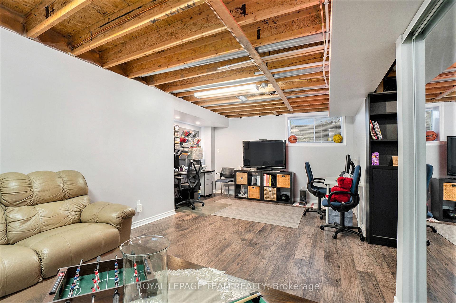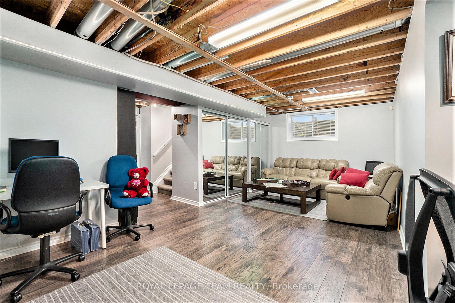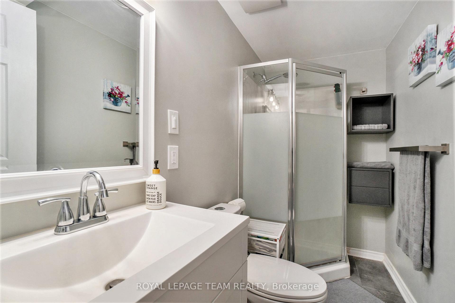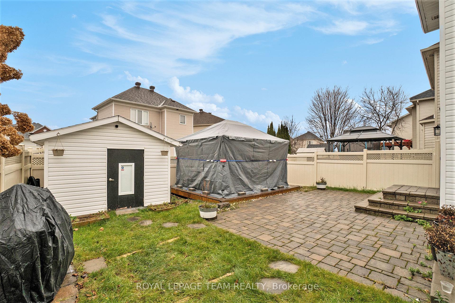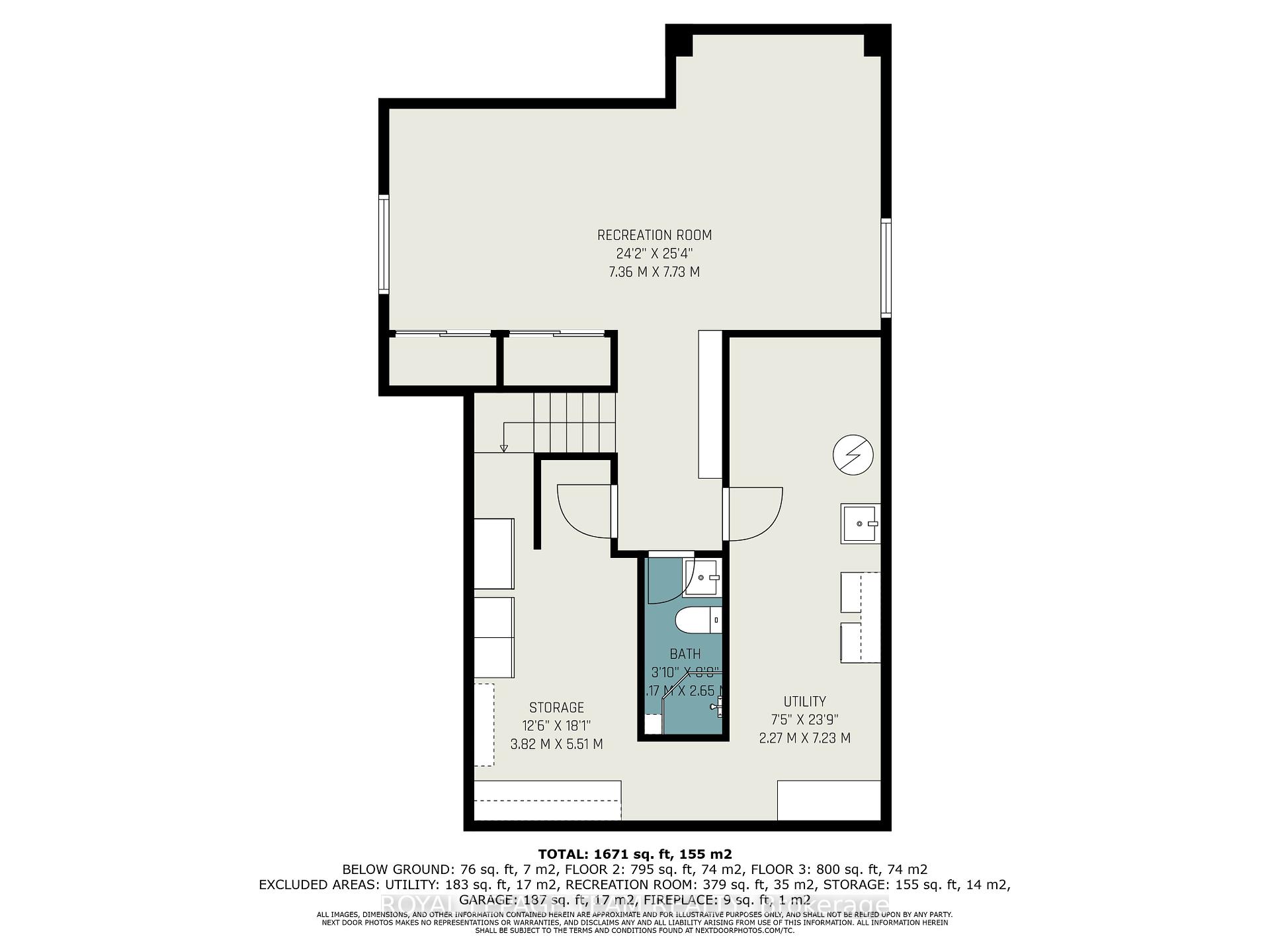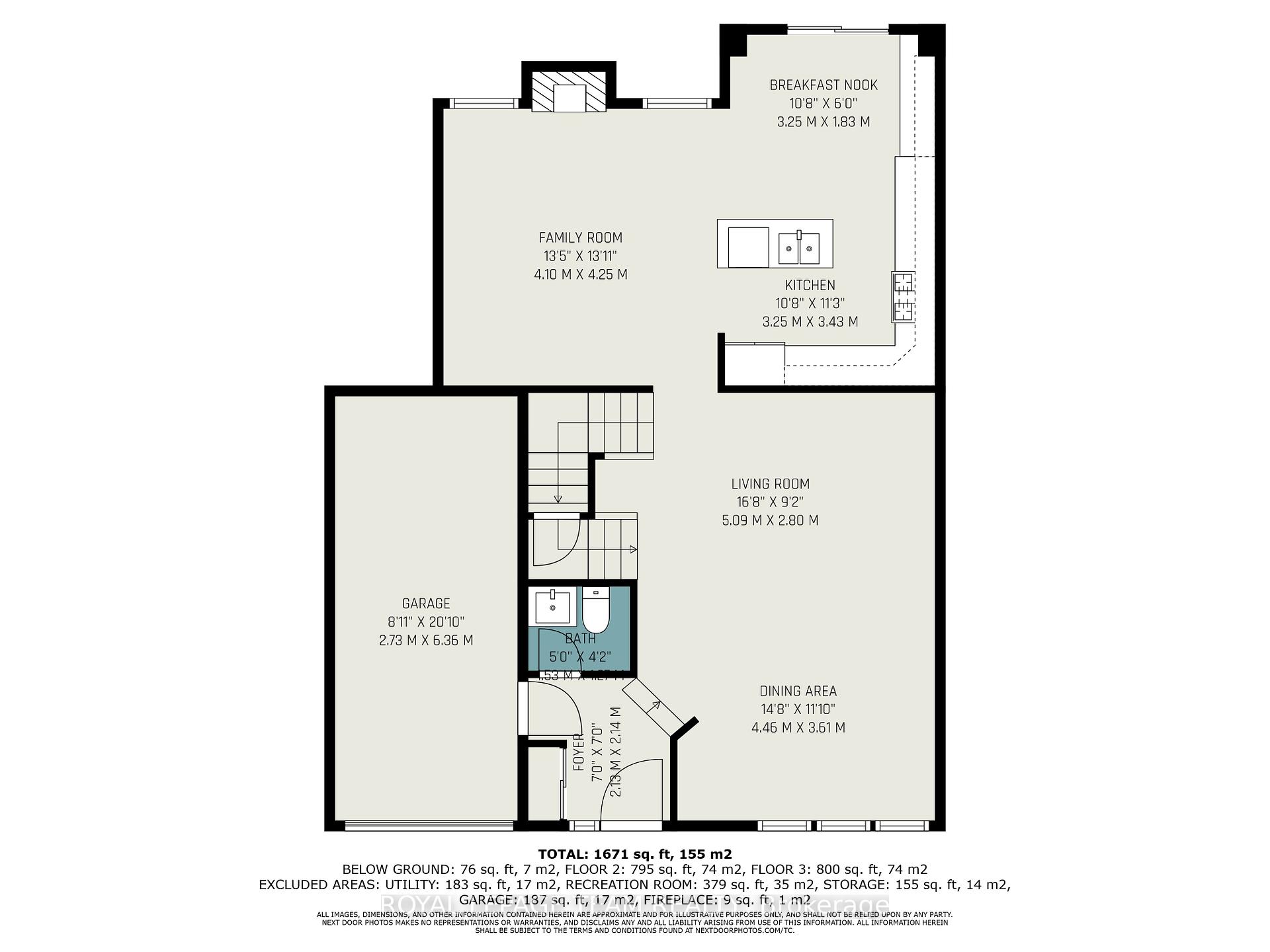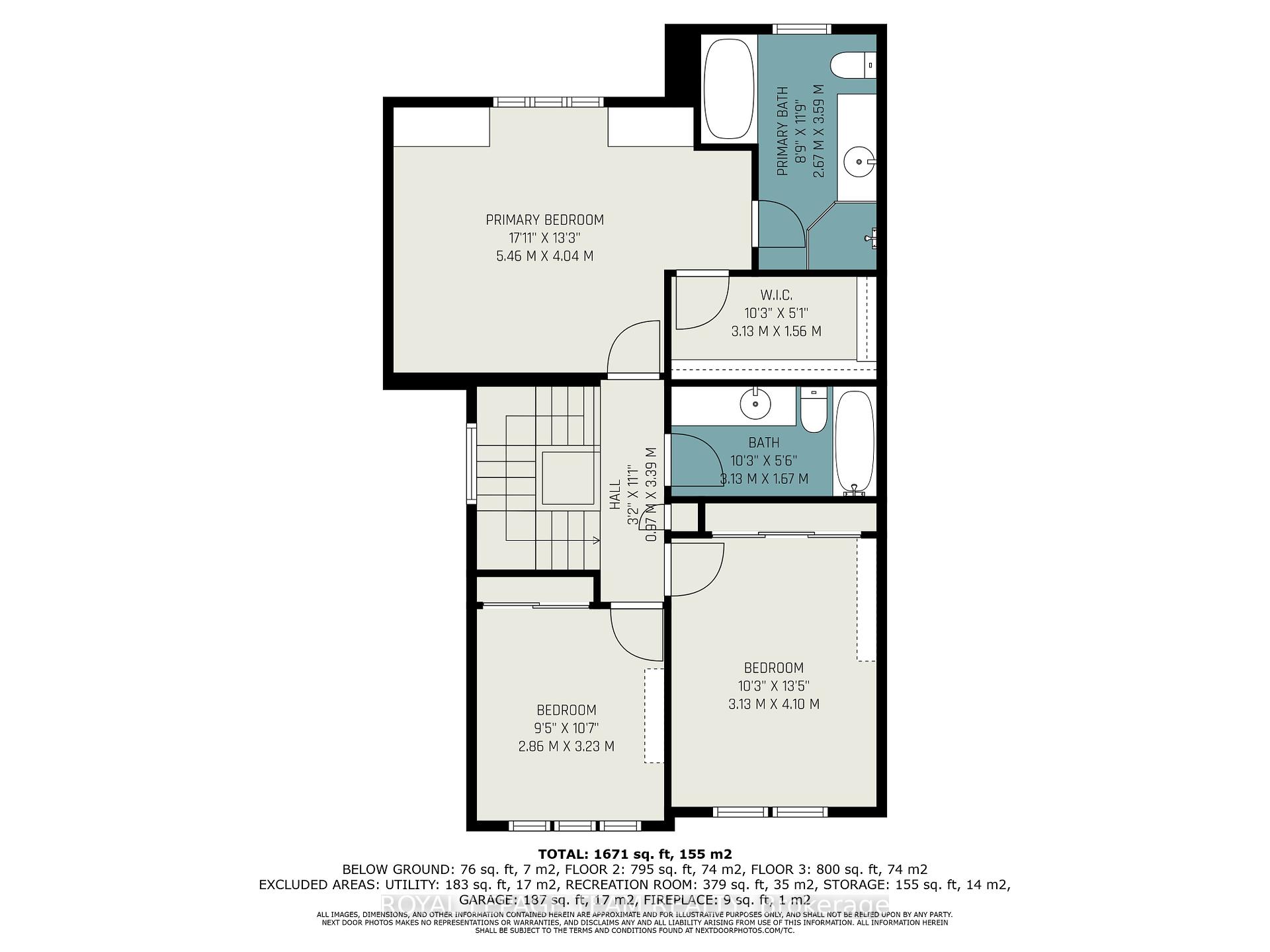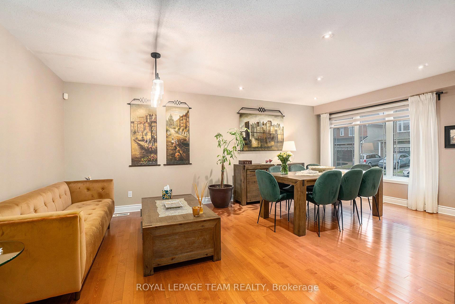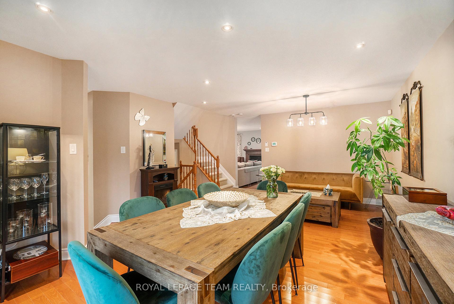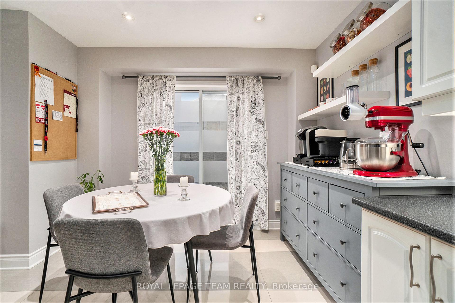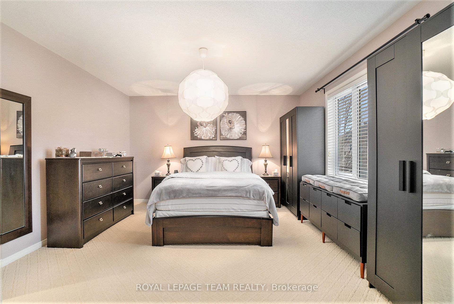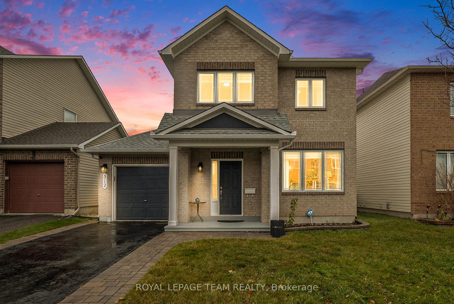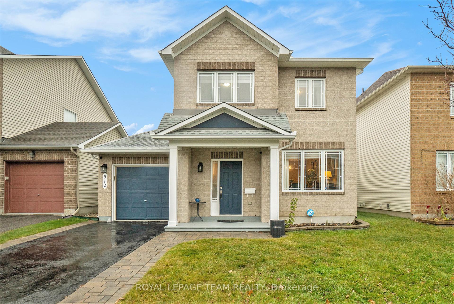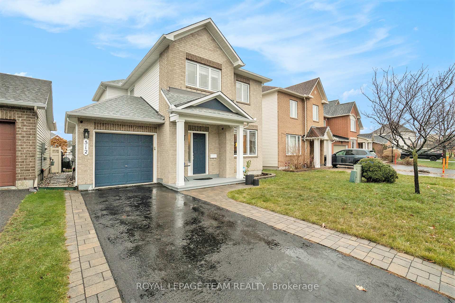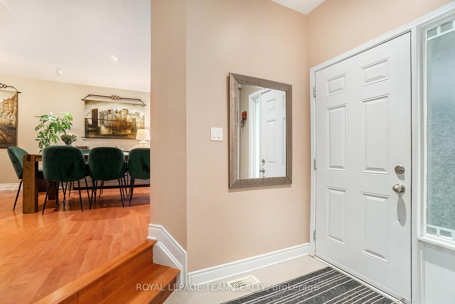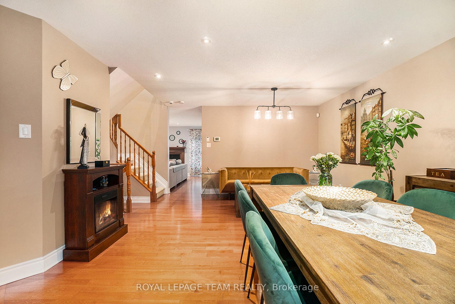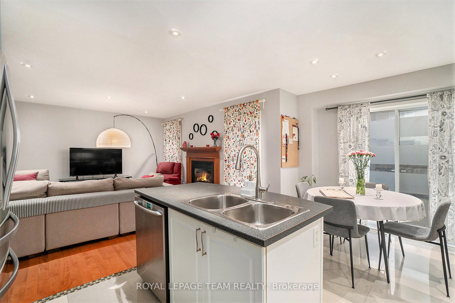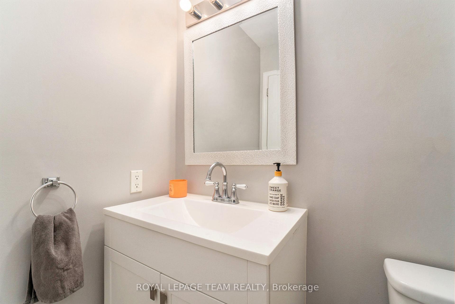$768,000
Available - For Sale
Listing ID: X11894589
512 Clarington Ave , Orleans - Cumberland and Area, K4A 0A3, Ontario
| Bring your family to this incredible 2006-built 3 bedroom 4 bathroom single family home in a wonderful neighbourhood! You will absolutely love the true pride in ownership and the maintenance here. Enjoy beautiful hardwood and tile flooring throughout the main level and an open concept kitchen and living room, with a separate sitting and dining room on the main level as well. Upstairs, you will find 3 good-sized bedrooms, the primary offers a walk-in closet and 5 piece ensuite, plus another full bathroom. The basement is almost fully finished, it is just missing the ceiling. This space makes an excellent work area or place for kids to hangout. There is another full bathroom in the basement as well as plenty of storage! The back yard has been lovingly converted into an entertaining space with a large interlock patio, gazebo and storage shed. Best of all is this amazing location - so close to public transit, the large Vista Park, multiple schools, rec centre with pool, all of the shopping available on Tenth Line road and SO much more! Pack your bags - this home is calling your name! |
| Extras: Shingles replaced 2022. Furnace and Windows original. HWT rented with comfort services, Alarm system is ADT. Smart grg door opener. |
| Price | $768,000 |
| Taxes: | $4645.00 |
| Address: | 512 Clarington Ave , Orleans - Cumberland and Area, K4A 0A3, Ontario |
| Lot Size: | 38.00 x 86.83 (Feet) |
| Directions/Cross Streets: | Clarington/Vista Park |
| Rooms: | 9 |
| Bedrooms: | 3 |
| Bedrooms +: | |
| Kitchens: | 1 |
| Family Room: | Y |
| Basement: | Full, Part Fin |
| Approximatly Age: | 16-30 |
| Property Type: | Detached |
| Style: | 2-Storey |
| Exterior: | Brick, Vinyl Siding |
| Garage Type: | Attached |
| Drive Parking Spaces: | 2 |
| Pool: | None |
| Other Structures: | Garden Shed |
| Approximatly Age: | 16-30 |
| Property Features: | Fenced Yard, Park, Public Transit, School |
| Fireplace/Stove: | Y |
| Heat Source: | Gas |
| Heat Type: | Forced Air |
| Central Air Conditioning: | Central Air |
| Laundry Level: | Lower |
| Sewers: | Sewers |
| Water: | Municipal |
$
%
Years
This calculator is for demonstration purposes only. Always consult a professional
financial advisor before making personal financial decisions.
| Although the information displayed is believed to be accurate, no warranties or representations are made of any kind. |
| ROYAL LEPAGE TEAM REALTY |
|
|

Deepak Sharma
Broker
Dir:
647-229-0670
Bus:
905-554-0101
| Book Showing | Email a Friend |
Jump To:
At a Glance:
| Type: | Freehold - Detached |
| Area: | Ottawa |
| Municipality: | Orleans - Cumberland and Area |
| Neighbourhood: | 1118 - Avalon East |
| Style: | 2-Storey |
| Lot Size: | 38.00 x 86.83(Feet) |
| Approximate Age: | 16-30 |
| Tax: | $4,645 |
| Beds: | 3 |
| Baths: | 4 |
| Fireplace: | Y |
| Pool: | None |
Locatin Map:
Payment Calculator:

