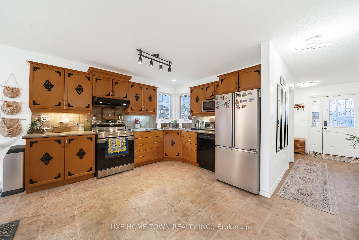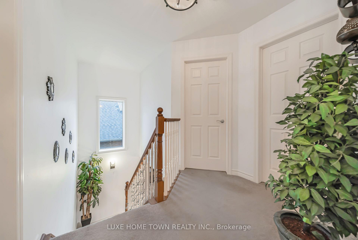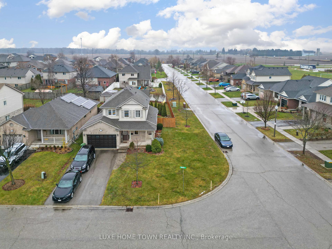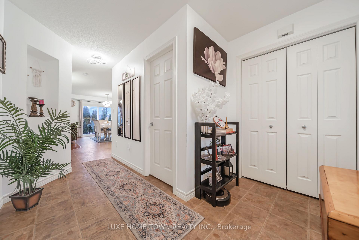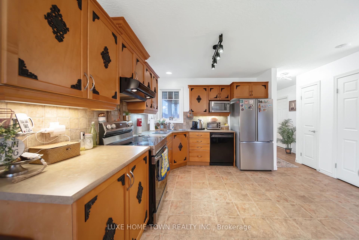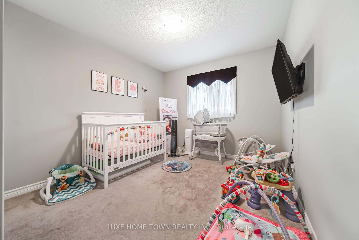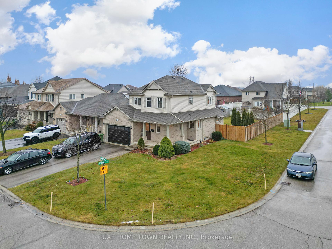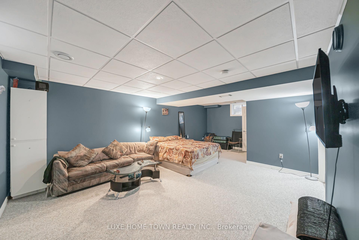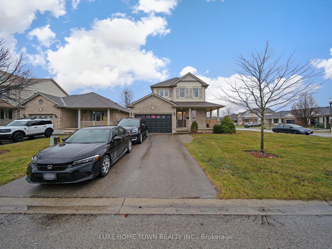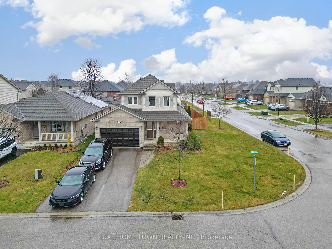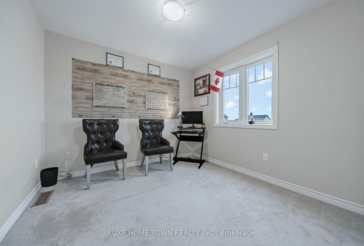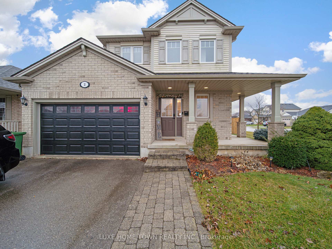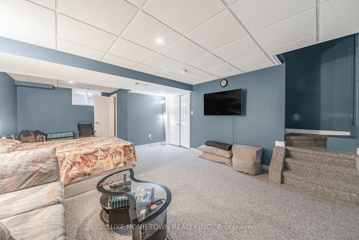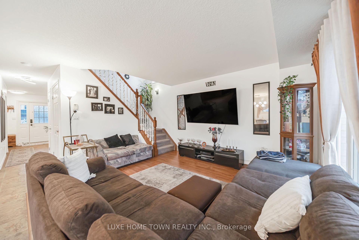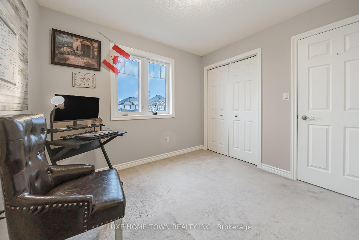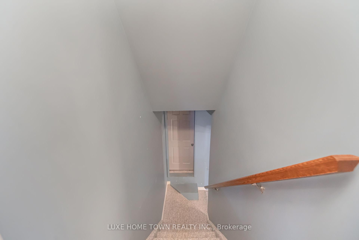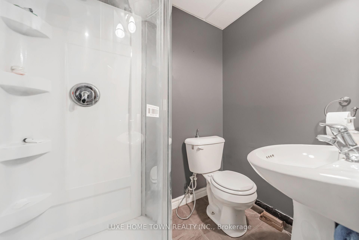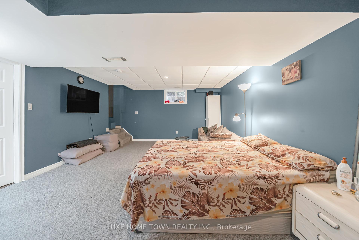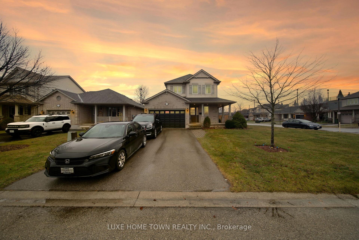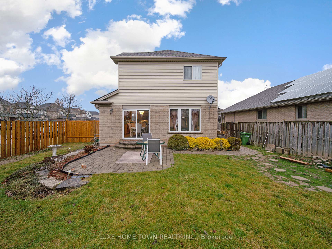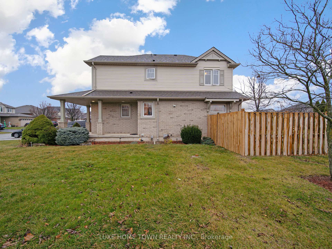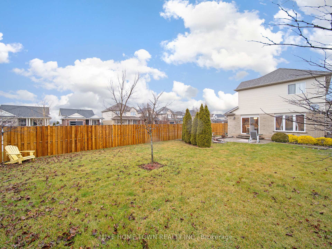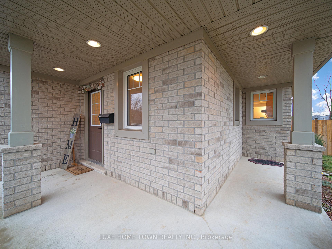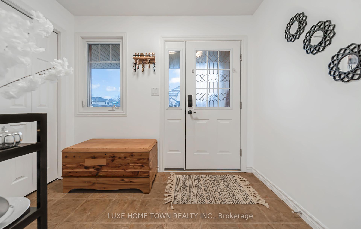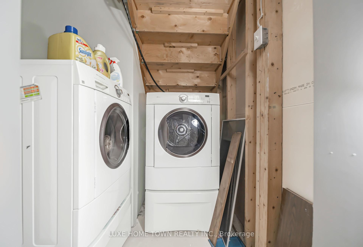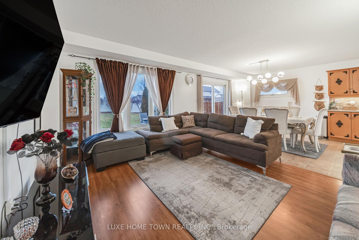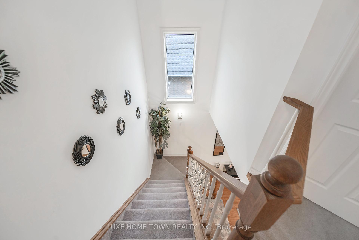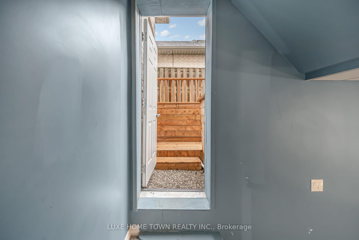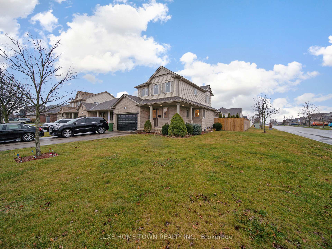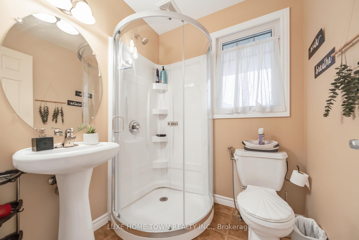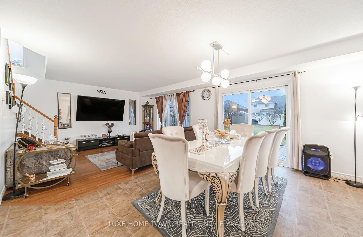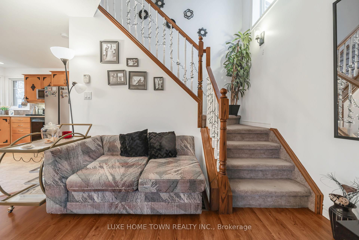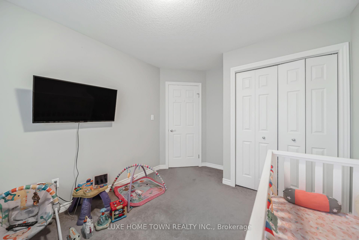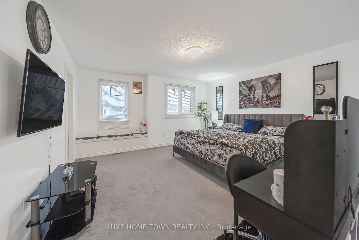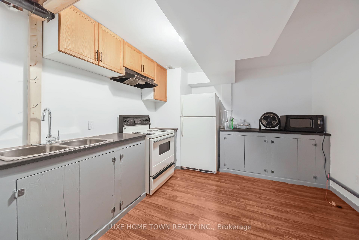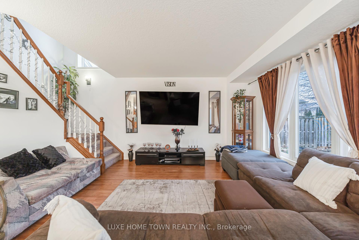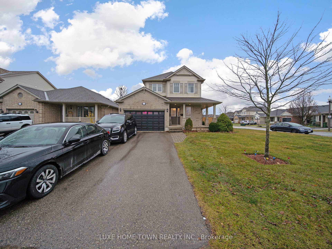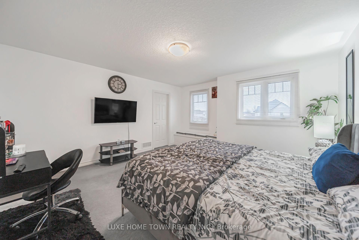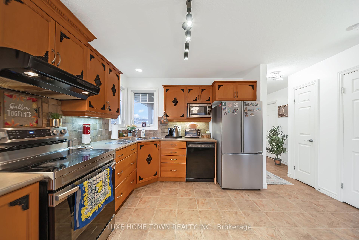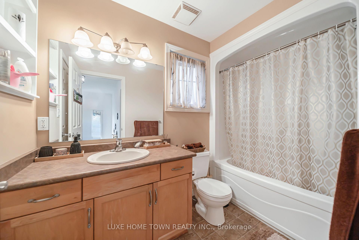$699,000
Available - For Sale
Listing ID: X11894277
2 FENWICK Crt , St. Thomas, N5R 6M6, Ontario
| Welcome to 2 Fenwick Court, a charming 2-storey home in the sought-after southeast St. Thomas neighbourhood. The open-concept main floor connects the living room, dining room, and kitchen, offering ample cupboard space and sliding patio doors. The recently fenced, beautifully landscaped big backyard is perfect for outdoor living and entertaining. Upstairs, the home features a spacious master bedroom with a walk-in closet, two additional bedrooms, and a 4-piece bathroom. The finished lower level adds extra living space, including a large rec room, a laundry area, storage, and a newly updated 3-piece bathroom with a wet bar. This home has it all: parking for four vehicles, a 1.5-car garage, and a meticulously maintained yard. Ideally situated in a family-friendly neighbourhood, its close to schools, a sports complex, parks, and trails. Conveniently located near downtown St. Thomas, Lake Margaret trails, Port Stanleys beaches, and just 25 minutes to White Oaks Mall and the 401, this home is perfect for families and commuters alike. |
| Price | $699,000 |
| Taxes: | $3677.00 |
| Assessment: | $221000 |
| Assessment Year: | 2024 |
| Address: | 2 FENWICK Crt , St. Thomas, N5R 6M6, Ontario |
| Lot Size: | 47.00 x 131.00 (Feet) |
| Acreage: | < .50 |
| Directions/Cross Streets: | Heading South on Penhale Ave S, turn left onto Fen |
| Rooms: | 8 |
| Rooms +: | 3 |
| Bedrooms: | 3 |
| Bedrooms +: | 0 |
| Kitchens: | 1 |
| Kitchens +: | 0 |
| Family Room: | N |
| Basement: | Full, Part Fin |
| Approximatly Age: | 16-30 |
| Property Type: | Detached |
| Style: | 2-Storey |
| Exterior: | Brick, Vinyl Siding |
| Garage Type: | Attached |
| (Parking/)Drive: | Available |
| Drive Parking Spaces: | 4 |
| Pool: | None |
| Approximatly Age: | 16-30 |
| Fireplace/Stove: | N |
| Heat Source: | Gas |
| Heat Type: | Forced Air |
| Central Air Conditioning: | Central Air |
| Elevator Lift: | N |
| Sewers: | Sewers |
| Water: | Municipal |
$
%
Years
This calculator is for demonstration purposes only. Always consult a professional
financial advisor before making personal financial decisions.
| Although the information displayed is believed to be accurate, no warranties or representations are made of any kind. |
| LUXE HOME TOWN REALTY INC. |
|
|

Deepak Sharma
Broker
Dir:
647-229-0670
Bus:
905-554-0101
| Book Showing | Email a Friend |
Jump To:
At a Glance:
| Type: | Freehold - Detached |
| Area: | Elgin |
| Municipality: | St. Thomas |
| Neighbourhood: | SE |
| Style: | 2-Storey |
| Lot Size: | 47.00 x 131.00(Feet) |
| Approximate Age: | 16-30 |
| Tax: | $3,677 |
| Beds: | 3 |
| Baths: | 3 |
| Fireplace: | N |
| Pool: | None |
Locatin Map:
Payment Calculator:

