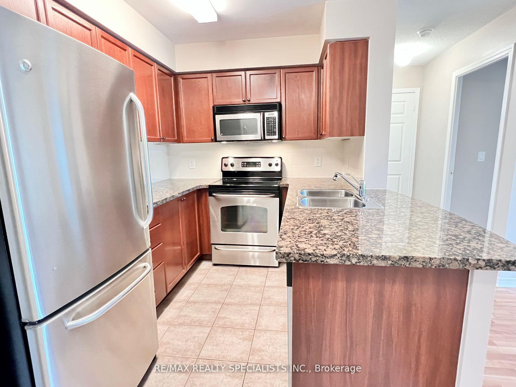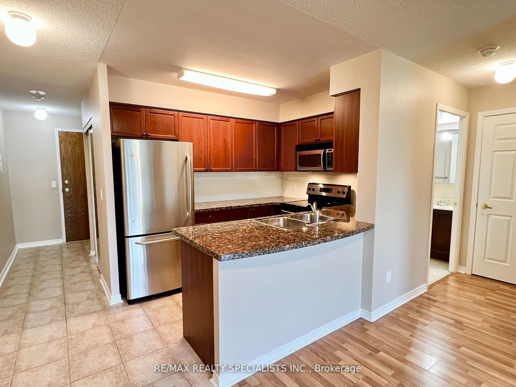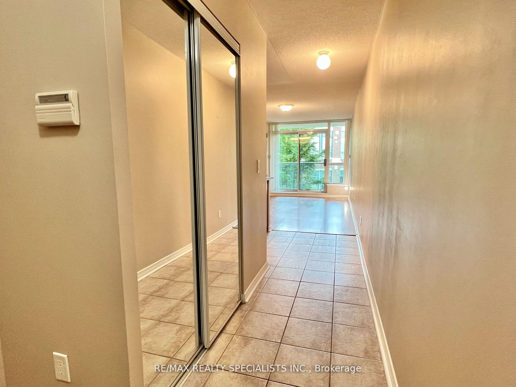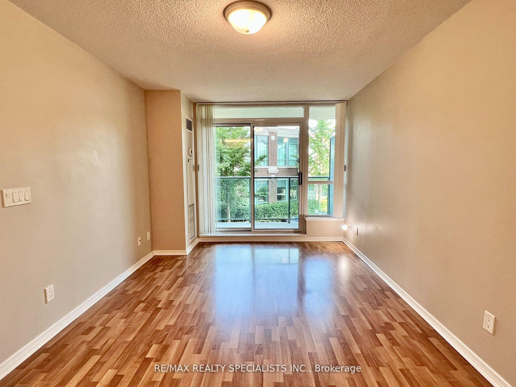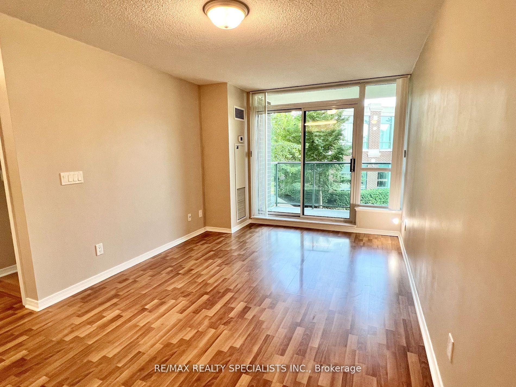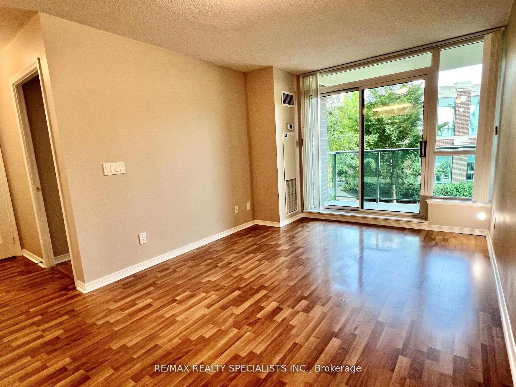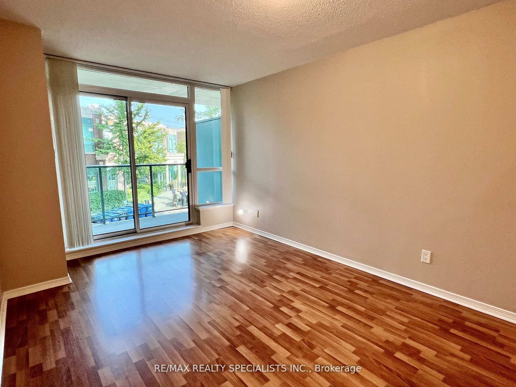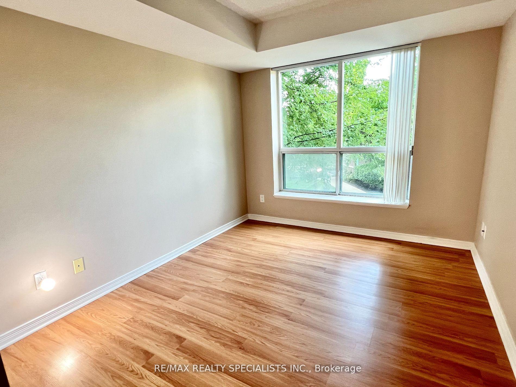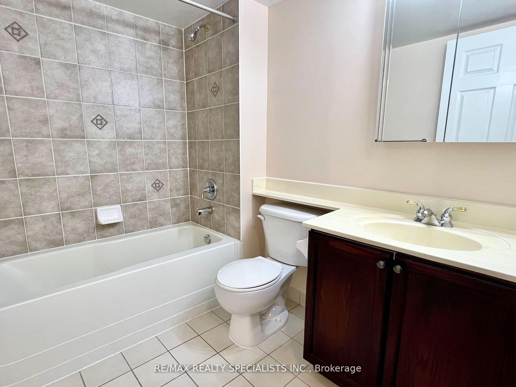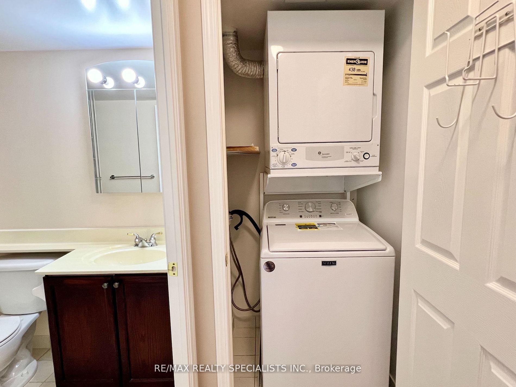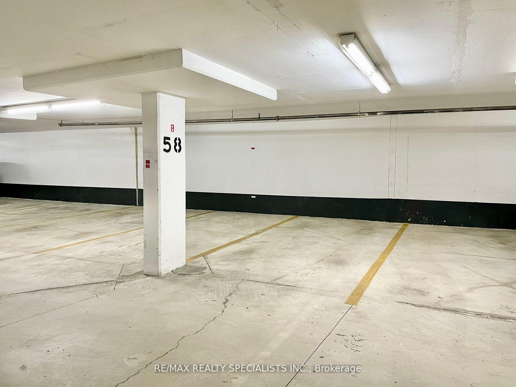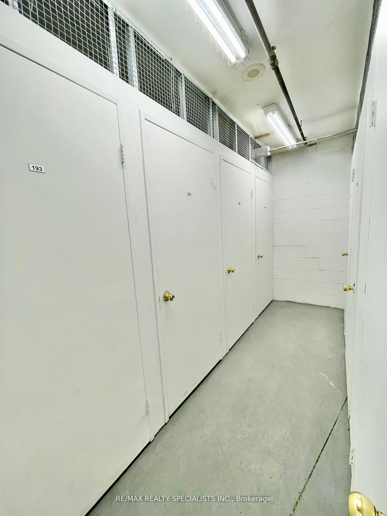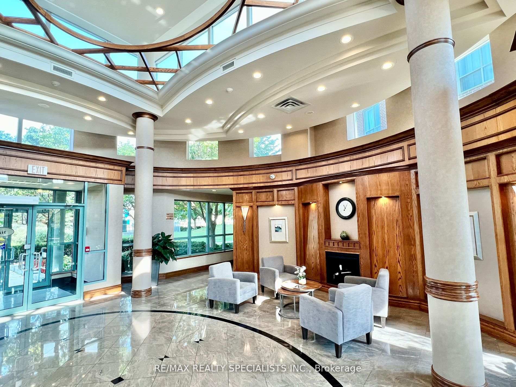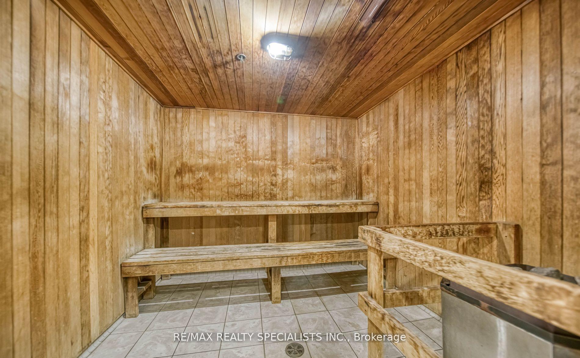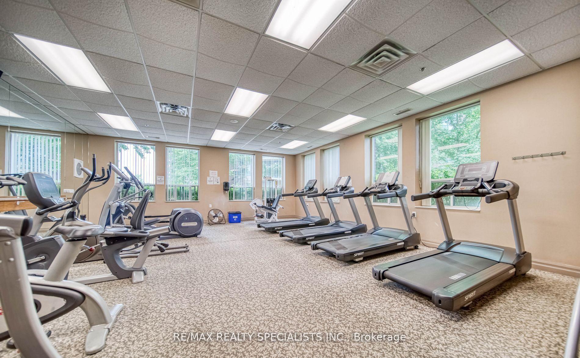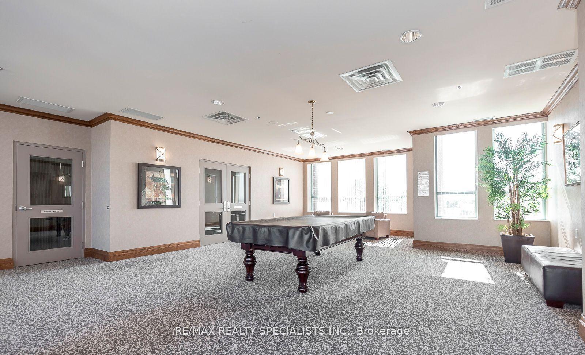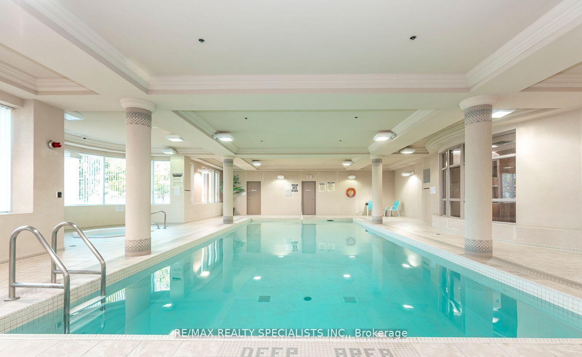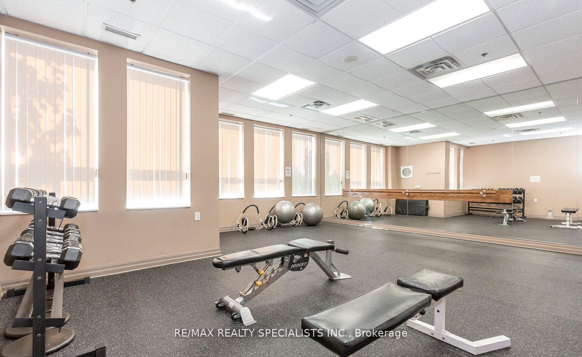$2,450
Available - For Rent
Listing ID: W11888906
4889 Kimbermount Ave , Unit 201, Mississauga, L5M 7R9, Ontario
| **Heat, Hydro and Water Utilities Included as well as Parking & Large Locker** Discover this immaculate 1-bedroom suite in the quiet and well-maintained Papillon Place II, located in the desirable Central Erin Mills neighborhood. The spacious kitchen features granite countertops, stainless steel appliances, and a breakfast bar. Beautiful laminate flooring throughout. The large primary bedroom comes with a double closet, and there is an ensuite laundry with a newer full-sized washer. Enjoy the open-concept living area that leads to a covered 45 sq. ft. balcony. This building offers modern amenities, including a 24-hour concierge, indoor pool, hot tub, fitness centre, party room, sauna, games room, and ample visitor parking. The location is ideal, close to Elementary & High Schools, the University of Toronto-Mississauga Campus, Credit Valley Hospital, Erin Mills Town Centre, and public transit. Commuters will benefit from easy access to highways 401, 403, 407, and the QEW. |
| Extras: Only Pay Rent for a Super Clean Unit In a Quiet Building; Property Mgmt Allows Occupants to Install EV Charger in the Parking Spot at Their Own Expense. |
| Price | $2,450 |
| Address: | 4889 Kimbermount Ave , Unit 201, Mississauga, L5M 7R9, Ontario |
| Province/State: | Ontario |
| Condo Corporation No | PSCP |
| Level | 2 |
| Unit No | 1 |
| Locker No | 194 |
| Directions/Cross Streets: | Eglinton / Glen Erin |
| Rooms: | 4 |
| Bedrooms: | 1 |
| Bedrooms +: | |
| Kitchens: | 1 |
| Family Room: | N |
| Basement: | None |
| Furnished: | N |
| Approximatly Age: | 16-30 |
| Property Type: | Condo Apt |
| Style: | Apartment |
| Exterior: | Brick, Concrete |
| Garage Type: | Underground |
| Garage(/Parking)Space: | 1.00 |
| Drive Parking Spaces: | 0 |
| Park #1 | |
| Parking Spot: | 58 |
| Parking Type: | Owned |
| Legal Description: | B |
| Exposure: | Ne |
| Balcony: | Open |
| Locker: | Owned |
| Pet Permited: | N |
| Approximatly Age: | 16-30 |
| Approximatly Square Footage: | 600-699 |
| Building Amenities: | Concierge, Exercise Room, Indoor Pool, Party/Meeting Room, Sauna, Visitor Parking |
| Property Features: | Electric Car, Hospital, Park, Public Transit, Rec Centre, School |
| CAC Included: | Y |
| Hydro Included: | Y |
| Water Included: | Y |
| Common Elements Included: | Y |
| Heat Included: | Y |
| Parking Included: | Y |
| Building Insurance Included: | Y |
| Fireplace/Stove: | N |
| Heat Source: | Gas |
| Heat Type: | Forced Air |
| Central Air Conditioning: | Central Air |
| Laundry Level: | Main |
| Elevator Lift: | Y |
| Although the information displayed is believed to be accurate, no warranties or representations are made of any kind. |
| RE/MAX REALTY SPECIALISTS INC. |
|
|

Deepak Sharma
Broker
Dir:
647-229-0670
Bus:
905-554-0101
| Book Showing | Email a Friend |
Jump To:
At a Glance:
| Type: | Condo - Condo Apt |
| Area: | Peel |
| Municipality: | Mississauga |
| Neighbourhood: | Central Erin Mills |
| Style: | Apartment |
| Approximate Age: | 16-30 |
| Beds: | 1 |
| Baths: | 1 |
| Garage: | 1 |
| Fireplace: | N |
Locatin Map:

