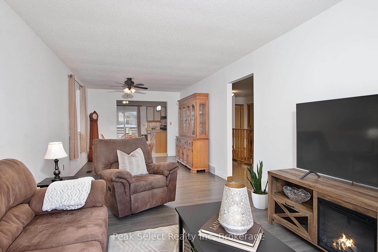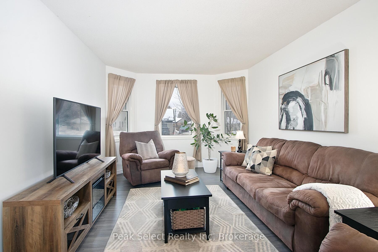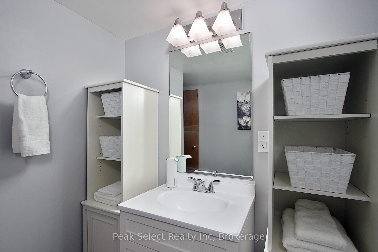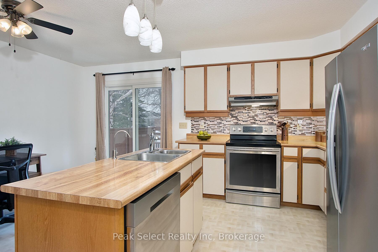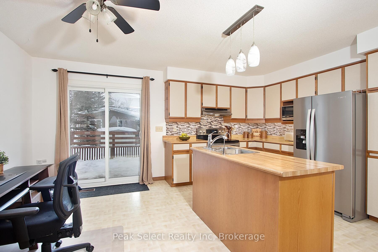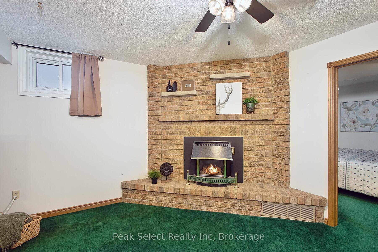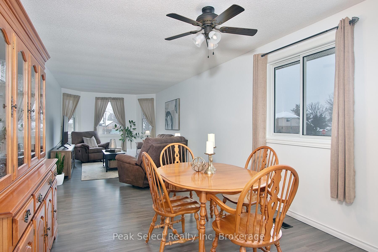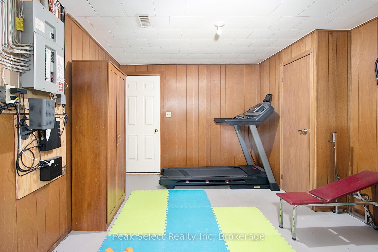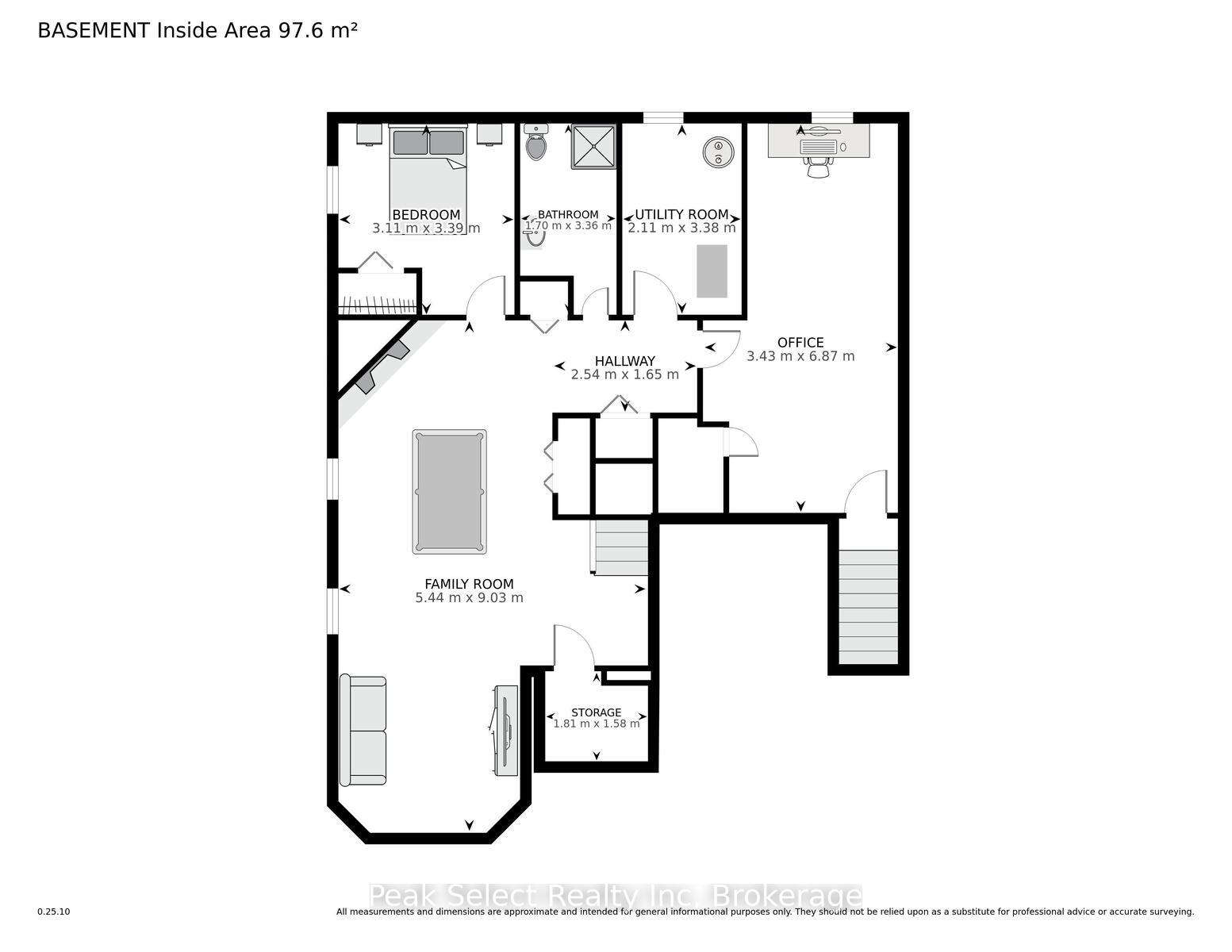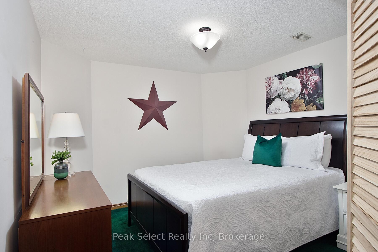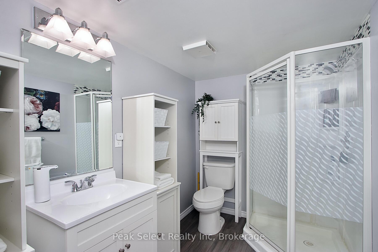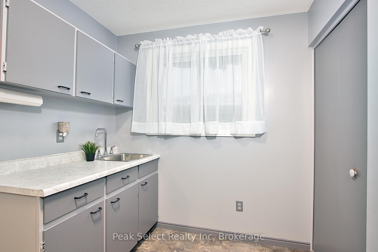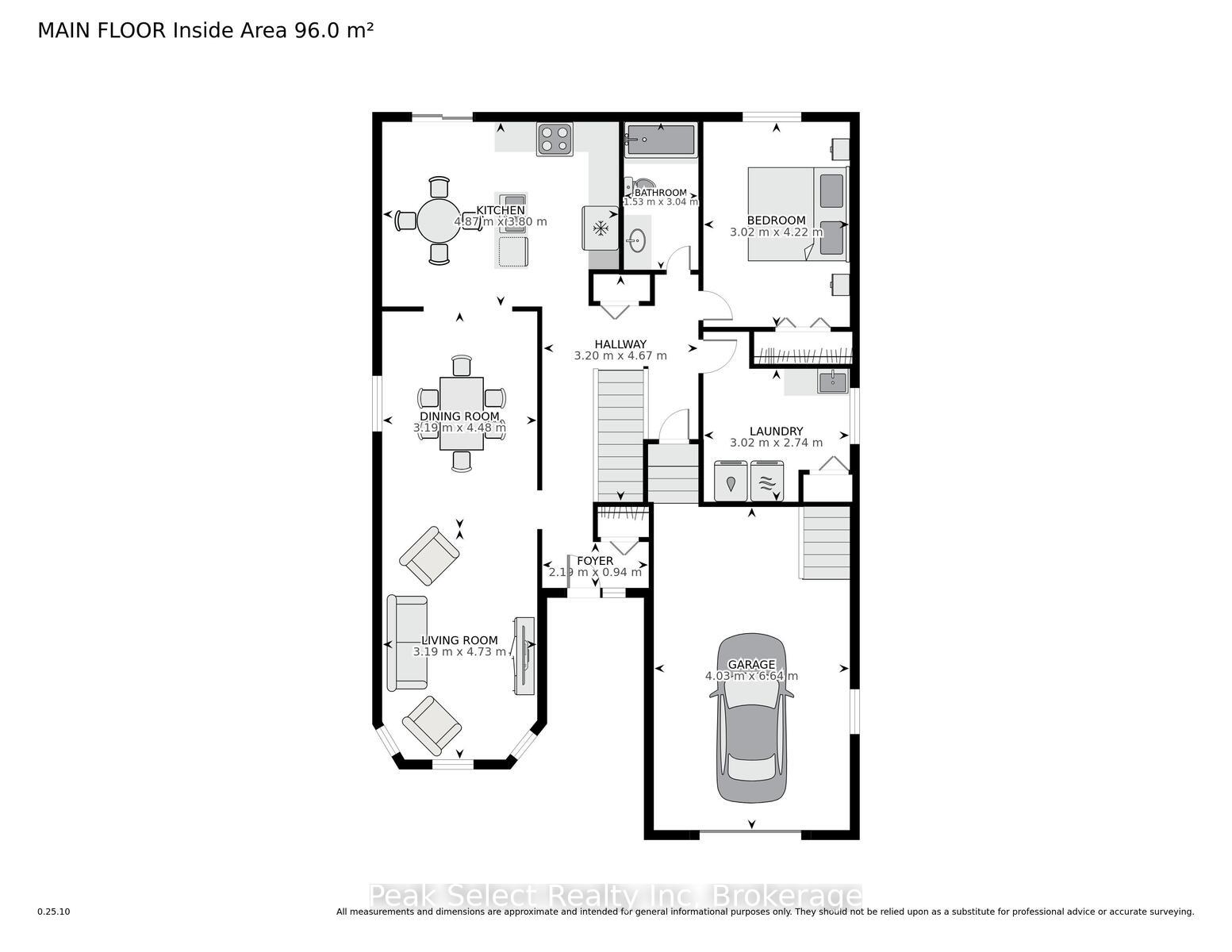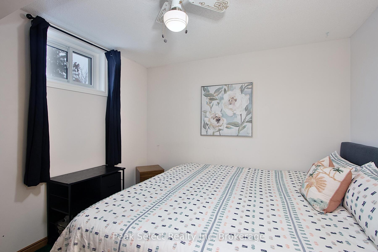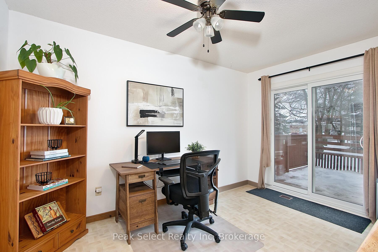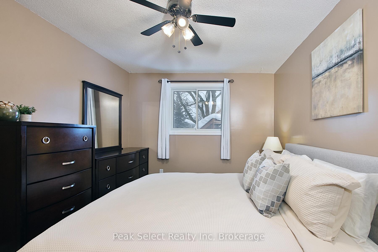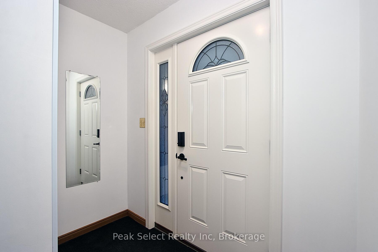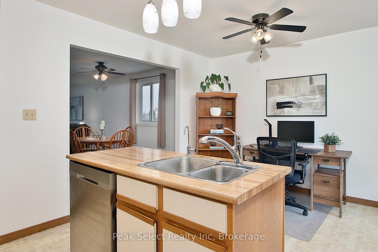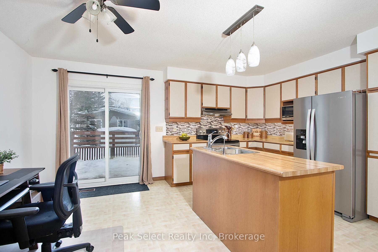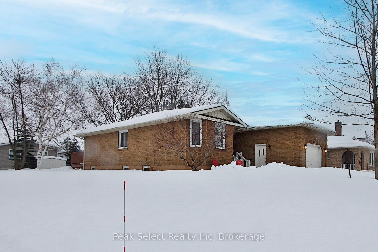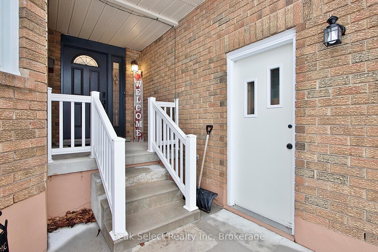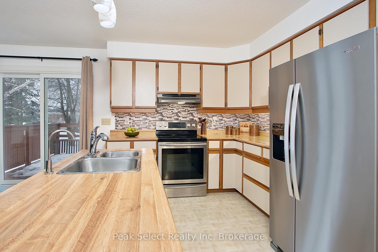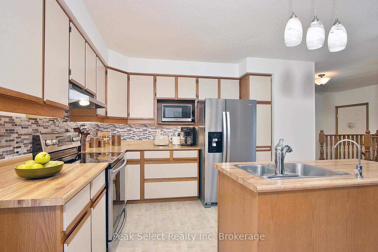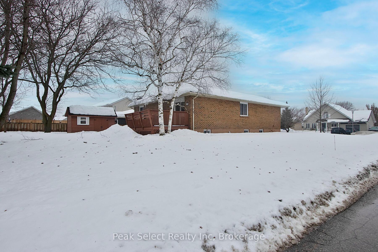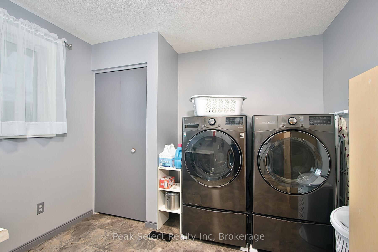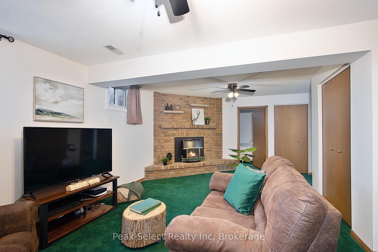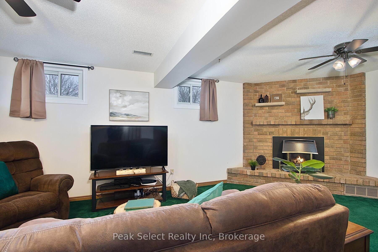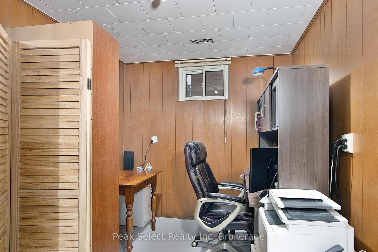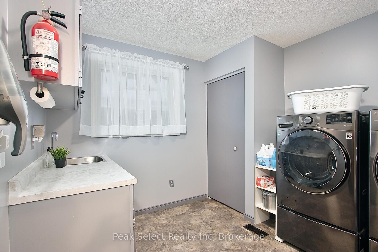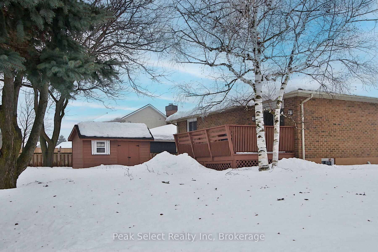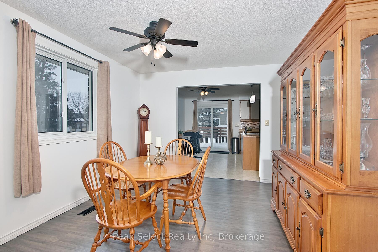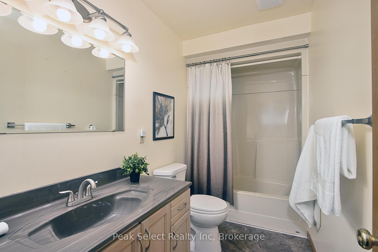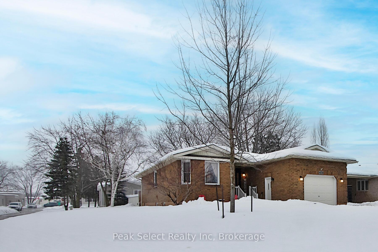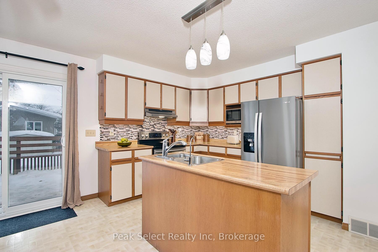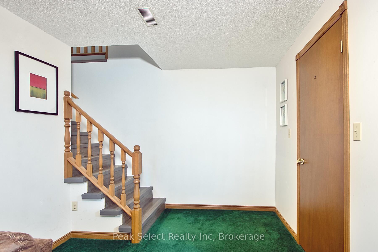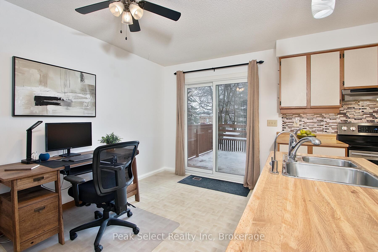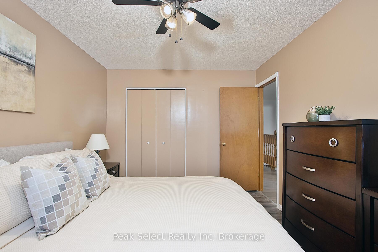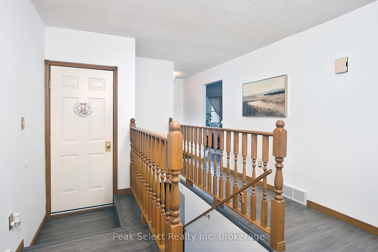$539,900
Available - For Sale
Listing ID: X11888740
68 Devon Dr , South Huron, N0M 1S3, Ontario
| Check out this charming red brick bungalow that perfectly blends modern comforts with a cozy vibe. Designed for both comfort and practicality, it features a main floor primary bedroom and the flexibility to turn the laundry room back into an extra bedroom if you need more space. You'll love the two well-kept bathrooms that make mornings a breeze. The living room is the heart of the home, brightened by a bay window that lets in plenty of natural light and offers a peaceful view of the yard. The kitchen boasts sleek stainless-steel appliances, including a dishwasher, fridge, and stove, giving it a stylish touch. It opens up to a deck that overlooks the beautiful backyard gardens, perfect for outdoor meals or just soaking in the tranquility. This property also comes with handy features like a single-car garage with easy basement access, 100 amp service, heat pump and hot water tank, making it super comfortable. You'll find modern conveniences like a central vacuum system, reverse osmosis water purification, and Hays High Speed Fibre Internet to cover all your contemporary needs. The finished lower level adds even more living space, complete with a cozy family room featuring a fireplace, an extra bedroom, an office, and a three-piece bathroom ideal for guests or a growing family. With recent updates like new windows, a front door, and attic insulation done in 2023, this home is both energy-efficient and stylish. Located in a quiet neighbourhood with friendly neighbours, this bungalow is just a short walk from schools, amenities, and scenic trails. With parking for four vehicles and the lovely charm of suburban living, this home is a perfect retreat just waiting for you. |
| Price | $539,900 |
| Taxes: | $3586.00 |
| Assessment: | $257000 |
| Assessment Year: | 2024 |
| Address: | 68 Devon Dr , South Huron, N0M 1S3, Ontario |
| Lot Size: | 60.13 x 120.27 (Feet) |
| Acreage: | < .50 |
| Directions/Cross Streets: | Veri Blvd/Devon Dr |
| Rooms: | 5 |
| Bedrooms: | 1 |
| Bedrooms +: | 1 |
| Kitchens: | 1 |
| Family Room: | Y |
| Basement: | Full |
| Approximatly Age: | 31-50 |
| Property Type: | Detached |
| Style: | Bungalow |
| Exterior: | Brick |
| Garage Type: | Attached |
| (Parking/)Drive: | Pvt Double |
| Drive Parking Spaces: | 4 |
| Pool: | None |
| Other Structures: | Garden Shed |
| Approximatly Age: | 31-50 |
| Approximatly Square Footage: | 700-1100 |
| Property Features: | Golf, Grnbelt/Conserv, Hospital, Park, School, Wooded/Treed |
| Fireplace/Stove: | Y |
| Heat Source: | Electric |
| Heat Type: | Heat Pump |
| Central Air Conditioning: | Central Air |
| Laundry Level: | Main |
| Elevator Lift: | N |
| Sewers: | Sewers |
| Water: | Municipal |
| Utilities-Cable: | A |
| Utilities-Hydro: | Y |
| Utilities-Gas: | A |
| Utilities-Telephone: | A |
$
%
Years
This calculator is for demonstration purposes only. Always consult a professional
financial advisor before making personal financial decisions.
| Although the information displayed is believed to be accurate, no warranties or representations are made of any kind. |
| Peak Select Realty Inc |
|
|

Deepak Sharma
Broker
Dir:
647-229-0670
Bus:
905-554-0101
| Virtual Tour | Book Showing | Email a Friend |
Jump To:
At a Glance:
| Type: | Freehold - Detached |
| Area: | Huron |
| Municipality: | South Huron |
| Neighbourhood: | Exeter |
| Style: | Bungalow |
| Lot Size: | 60.13 x 120.27(Feet) |
| Approximate Age: | 31-50 |
| Tax: | $3,586 |
| Beds: | 1+1 |
| Baths: | 2 |
| Fireplace: | Y |
| Pool: | None |
Locatin Map:
Payment Calculator:

