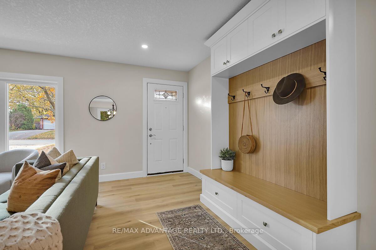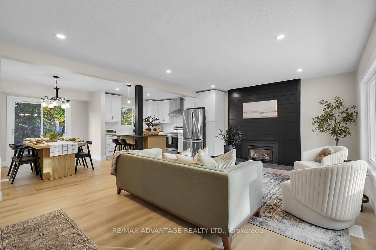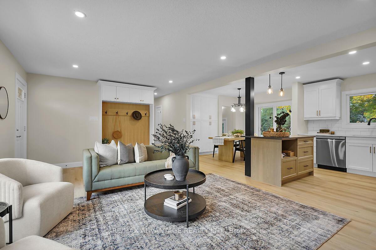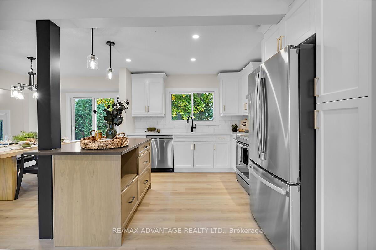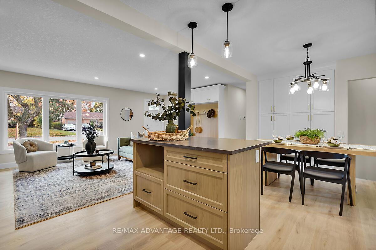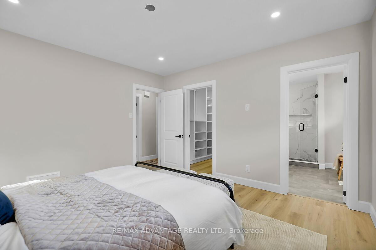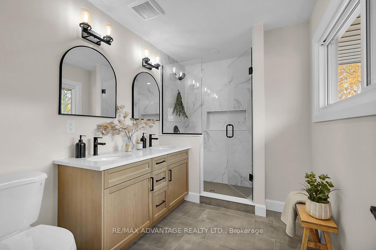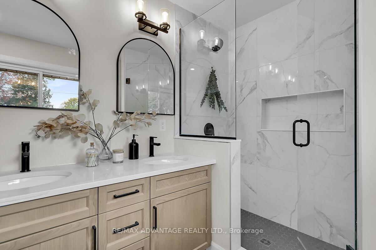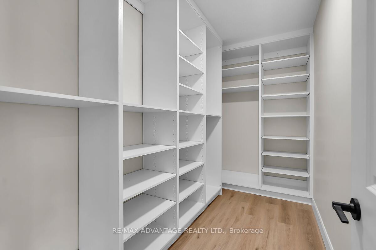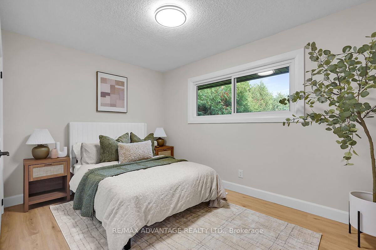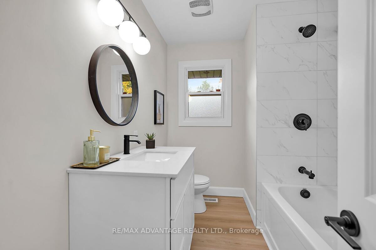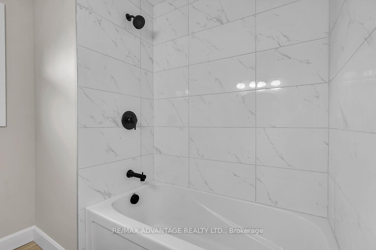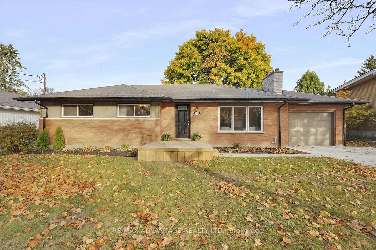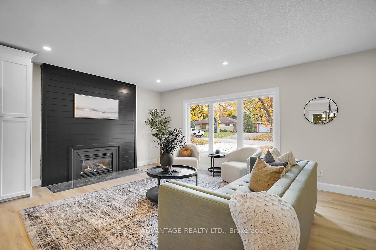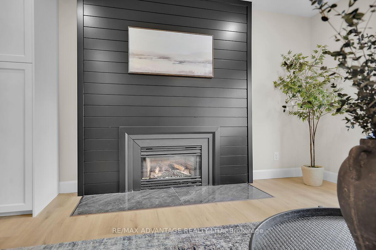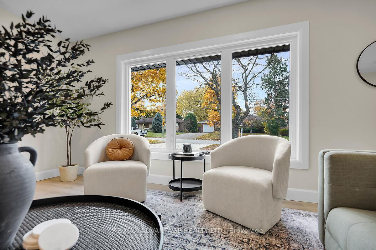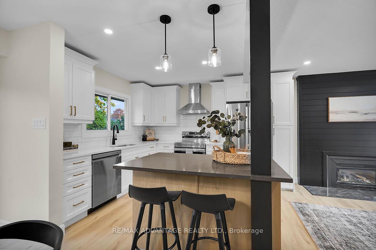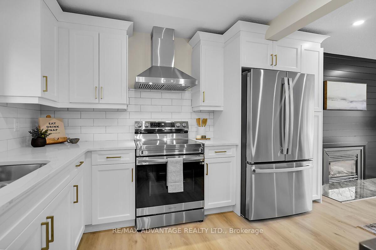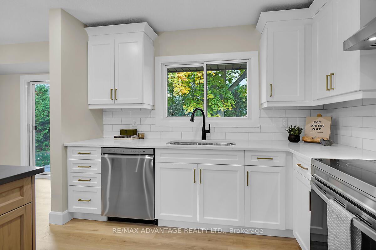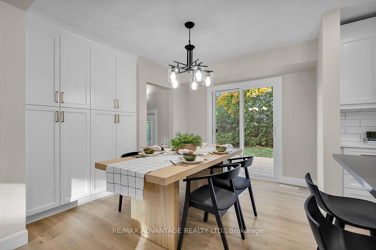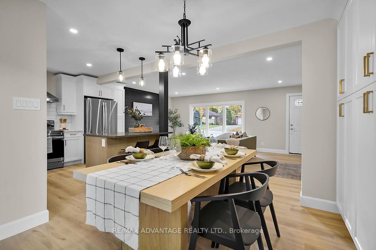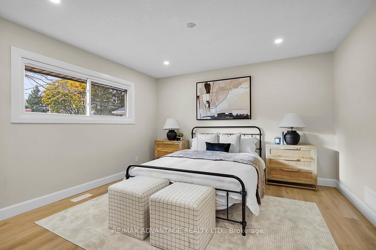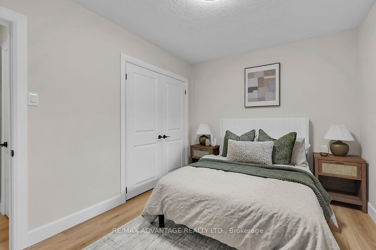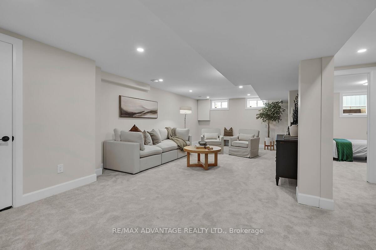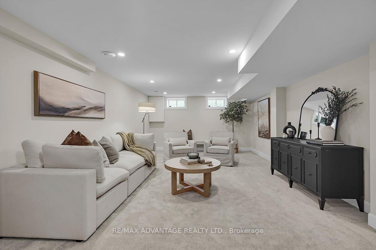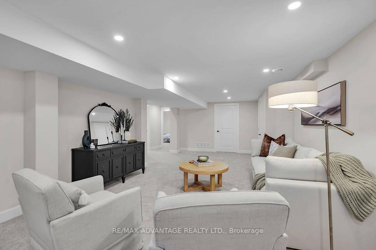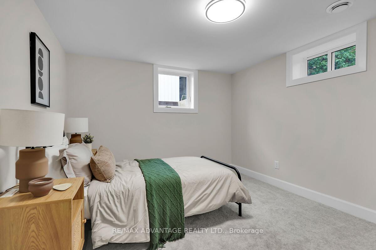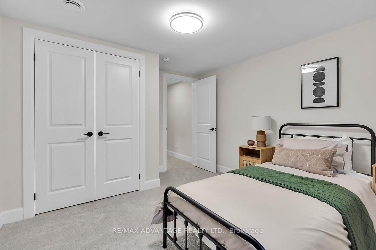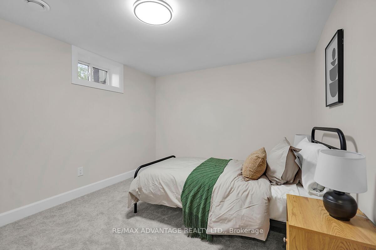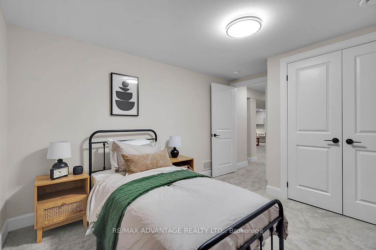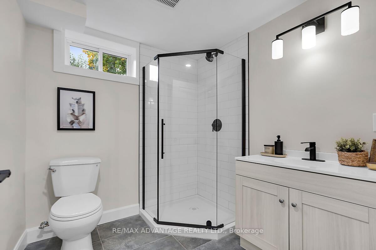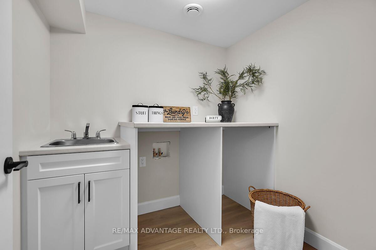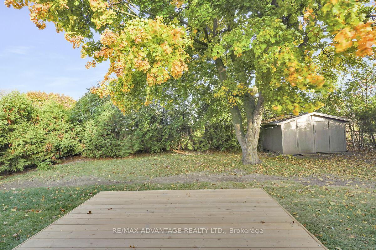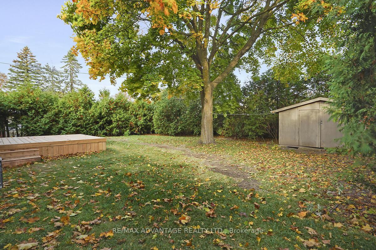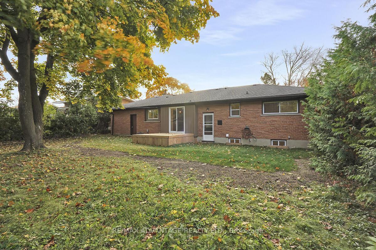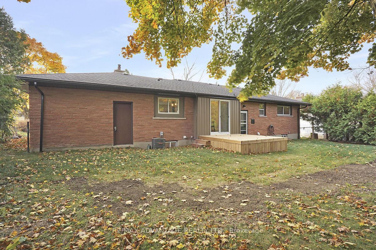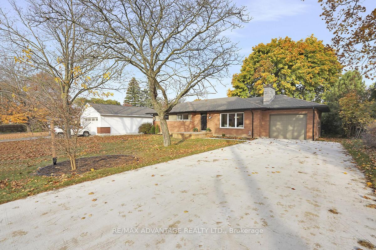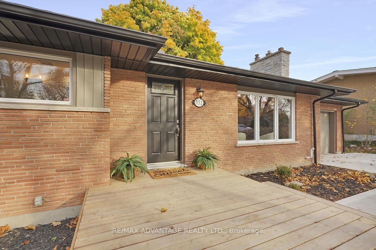$789,900
Available - For Sale
Listing ID: X10252631
552 Everglade Cres , London, N6H 2W7, Ontario
| Check out this charming Oakridge bungalow thats perfect for all family types! Located on a quiet crescent, this home has been fully renovated from top to bottom, boasting a stylish and neutral dcor thatll fit your vibe. With an updated floor plan, youll enjoy all the space your family will need.This bungalow features 4 bedrooms, 2 on the main, 2 in the lower that can be used as bedrooms, home gym or office spacesuper flexible! Youll love the three brand-new bathrooms, making morning routines a breeze. The kitchen is a dream, complete with hard surface countertops and a sleek tile backsplash with a centre island, perfect for those family breakfasts or entertaining friends.The primary bedroom is a true retreat, featuring a stunning new 4-piece ensuite with double sink and glass walk in shower. It also has a spacious walk-in closet with custom built-insideal for keeping everything organized.Youll appreciate the new double-wide concrete driveway, which makes parking a cinch. The private rear yard is great for kids to play, the dogs to run around or for hosting summer barbecues. Plus, youre just a stones throw from fantastic schools, sporting facilities and all the shopping you could want in the west end.This Oakridge gem is ready for you to make it your owndont miss out on the chance to call it home! |
| Price | $789,900 |
| Taxes: | $4195.00 |
| Address: | 552 Everglade Cres , London, N6H 2W7, Ontario |
| Lot Size: | 75.00 x 120.00 (Feet) |
| Directions/Cross Streets: | Everglade and Cypress |
| Rooms: | 3 |
| Rooms +: | 3 |
| Bedrooms: | 2 |
| Bedrooms +: | 2 |
| Kitchens: | 1 |
| Family Room: | Y |
| Basement: | Finished, Full |
| Property Type: | Detached |
| Style: | Bungalow |
| Exterior: | Brick, Vinyl Siding |
| Garage Type: | Attached |
| (Parking/)Drive: | Pvt Double |
| Drive Parking Spaces: | 6 |
| Pool: | None |
| Other Structures: | Garden Shed |
| Property Features: | Park, Place Of Worship, Public Transit, School |
| Fireplace/Stove: | Y |
| Heat Source: | Gas |
| Heat Type: | Fan Coil |
| Central Air Conditioning: | Central Air |
| Laundry Level: | Lower |
| Sewers: | Sewers |
| Water: | Municipal |
$
%
Years
This calculator is for demonstration purposes only. Always consult a professional
financial advisor before making personal financial decisions.
| Although the information displayed is believed to be accurate, no warranties or representations are made of any kind. |
| RE/MAX ADVANTAGE REALTY LTD. |
|
|

Deepak Sharma
Broker
Dir:
647-229-0670
Bus:
905-554-0101
| Virtual Tour | Book Showing | Email a Friend |
Jump To:
At a Glance:
| Type: | Freehold - Detached |
| Area: | Middlesex |
| Municipality: | London |
| Neighbourhood: | North P |
| Style: | Bungalow |
| Lot Size: | 75.00 x 120.00(Feet) |
| Tax: | $4,195 |
| Beds: | 2+2 |
| Baths: | 3 |
| Fireplace: | Y |
| Pool: | None |
Locatin Map:
Payment Calculator:

