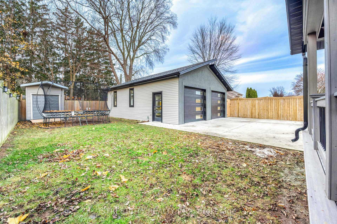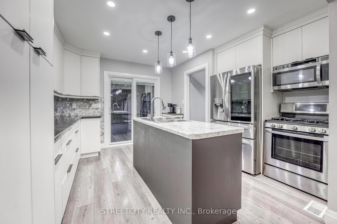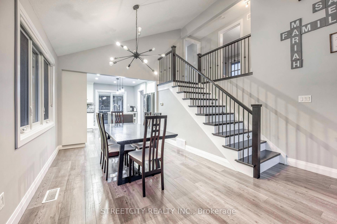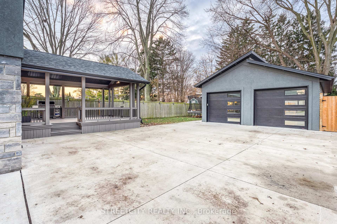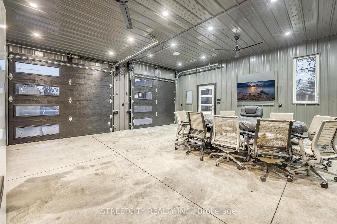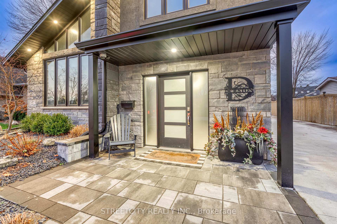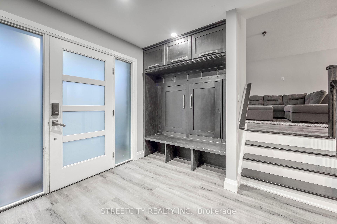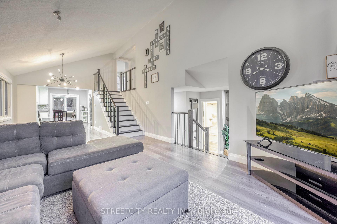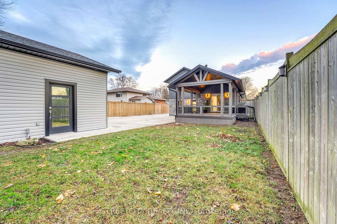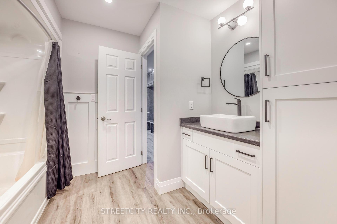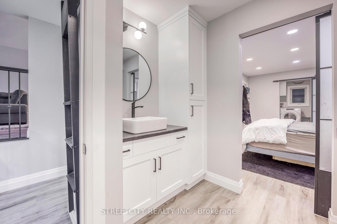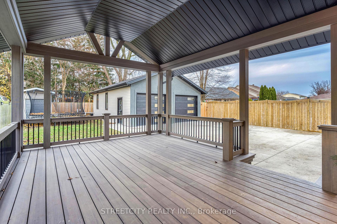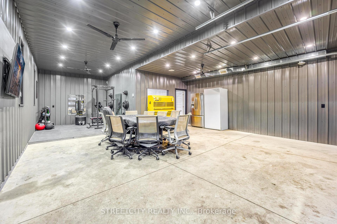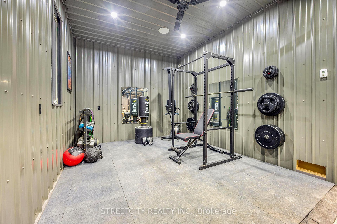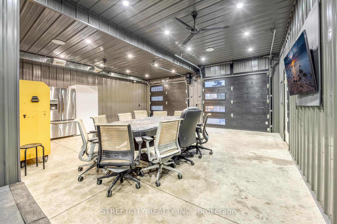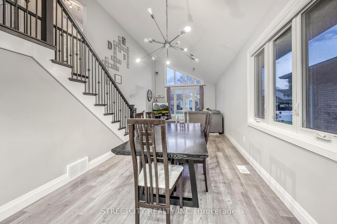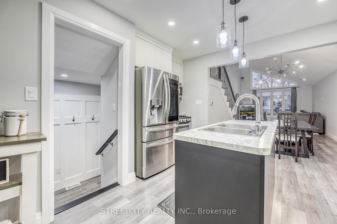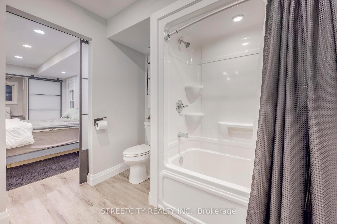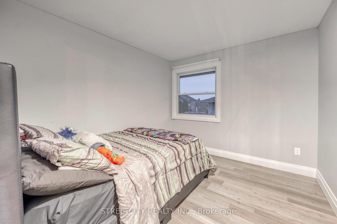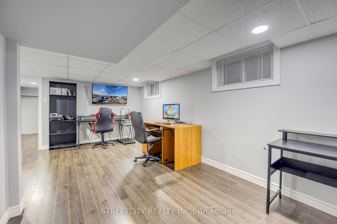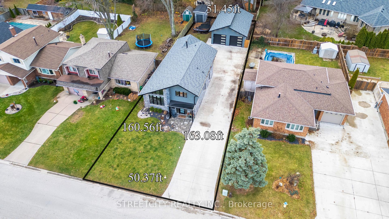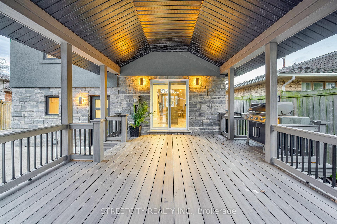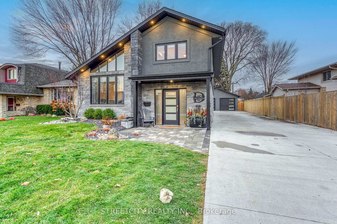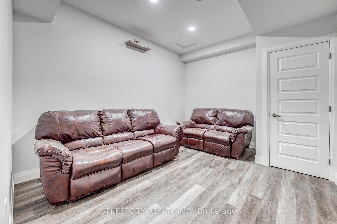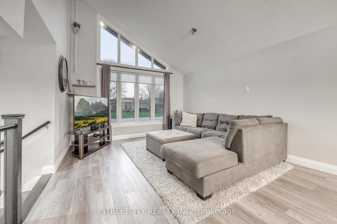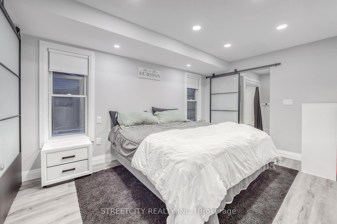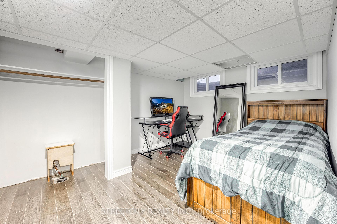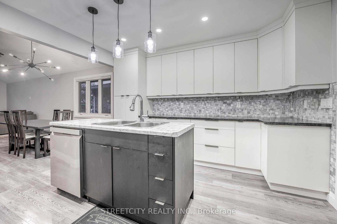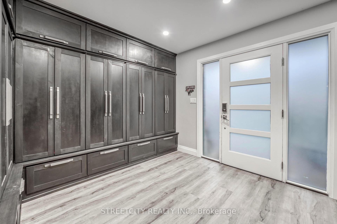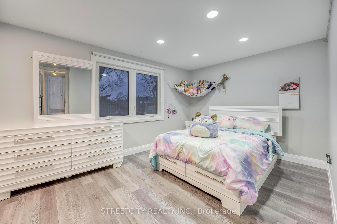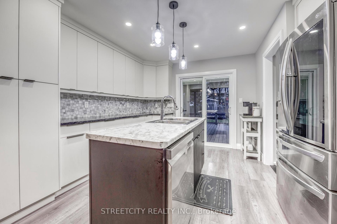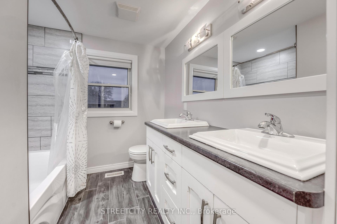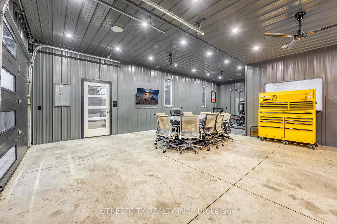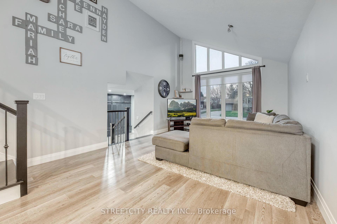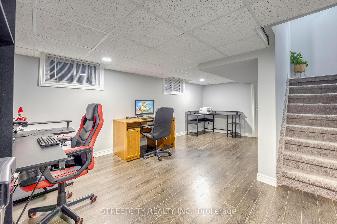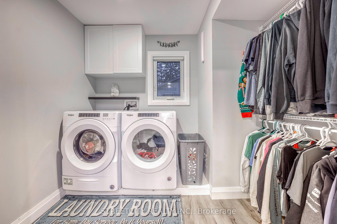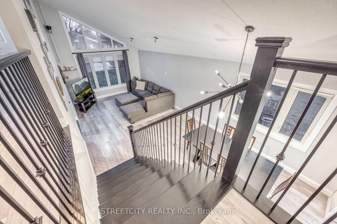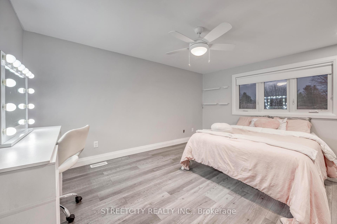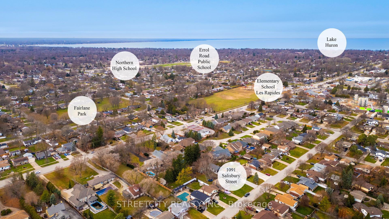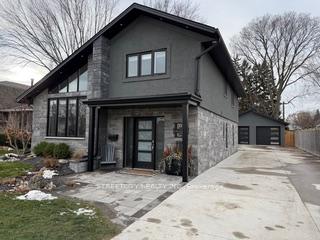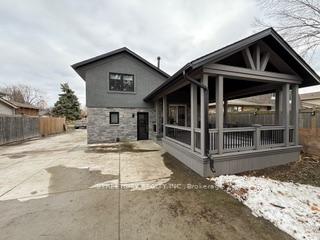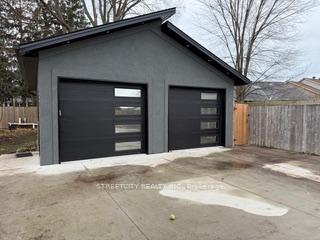$724,900
Available - For Sale
Listing ID: X11889133
1091 Salisbury St , Sarnia, N7S 3V6, Ontario
| Looking for your dream garage with a house to go with it? Look no further! This property includes a 24'x38' spray foam insulated, heated man cave/she shack with room for an office, games/sports room, gym, or just a getaway without having to leave your property. The 4-level side split home boasts 4+1 bedrooms and 2 full bathrooms with the primary bedroom suite conveniently located which includes an ensuite & walk-in closet with laundry. Front foyer custom built-in cabinets & bench is a bonus for loads of storage! 20'x14' covered back composite deck. This home has been updated to meet your every need! |
| Price | $724,900 |
| Taxes: | $4143.00 |
| Address: | 1091 Salisbury St , Sarnia, N7S 3V6, Ontario |
| Lot Size: | 50.05 x 163.08 (Feet) |
| Acreage: | < .50 |
| Directions/Cross Streets: | Wiltshire Dr |
| Rooms: | 11 |
| Bedrooms: | 4 |
| Bedrooms +: | 1 |
| Kitchens: | 1 |
| Family Room: | N |
| Basement: | Finished |
| Approximatly Age: | 31-50 |
| Property Type: | Detached |
| Style: | Sidesplit 4 |
| Exterior: | Stone, Stucco/Plaster |
| Garage Type: | Detached |
| (Parking/)Drive: | Pvt Double |
| Drive Parking Spaces: | 11 |
| Pool: | None |
| Approximatly Age: | 31-50 |
| Approximatly Square Footage: | 1500-2000 |
| Property Features: | Public Trans, School Bus Route |
| Fireplace/Stove: | N |
| Heat Source: | Gas |
| Heat Type: | Forced Air |
| Central Air Conditioning: | Central Air |
| Sewers: | Sewers |
| Water: | Municipal |
$
%
Years
This calculator is for demonstration purposes only. Always consult a professional
financial advisor before making personal financial decisions.
| Although the information displayed is believed to be accurate, no warranties or representations are made of any kind. |
| STREETCITY REALTY INC. |
|
|

Deepak Sharma
Broker
Dir:
647-229-0670
Bus:
905-554-0101
| Book Showing | Email a Friend |
Jump To:
At a Glance:
| Type: | Freehold - Detached |
| Area: | Lambton |
| Municipality: | Sarnia |
| Neighbourhood: | Sarnia |
| Style: | Sidesplit 4 |
| Lot Size: | 50.05 x 163.08(Feet) |
| Approximate Age: | 31-50 |
| Tax: | $4,143 |
| Beds: | 4+1 |
| Baths: | 2 |
| Fireplace: | N |
| Pool: | None |
Locatin Map:
Payment Calculator:

