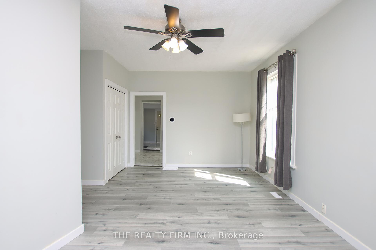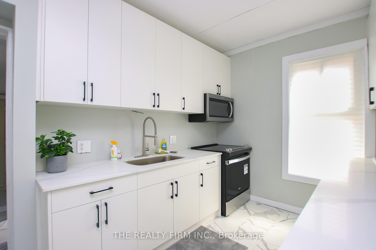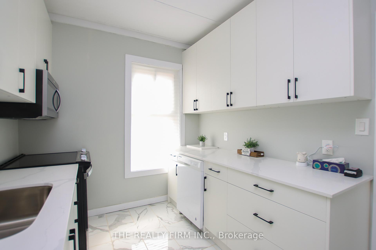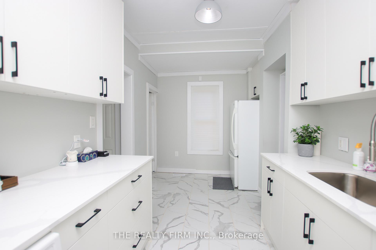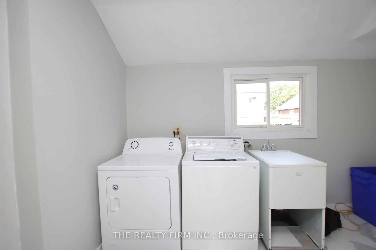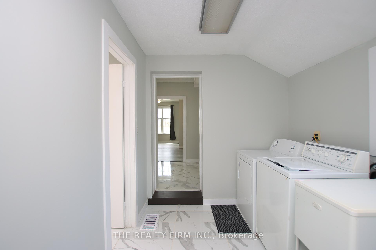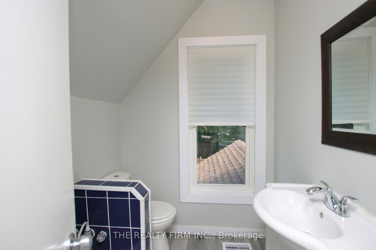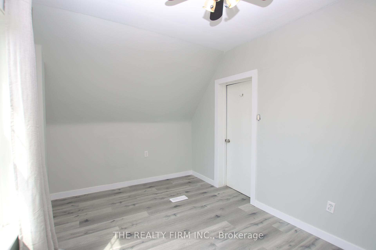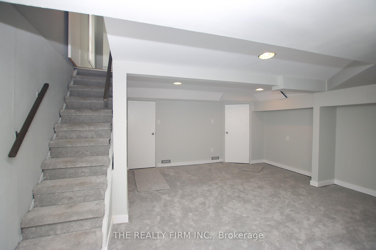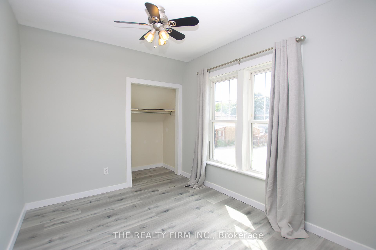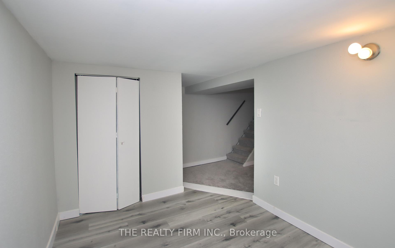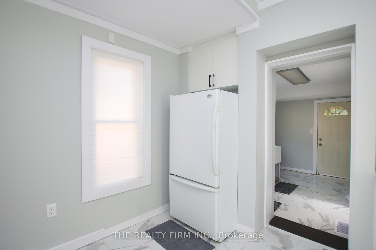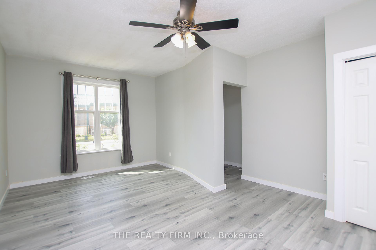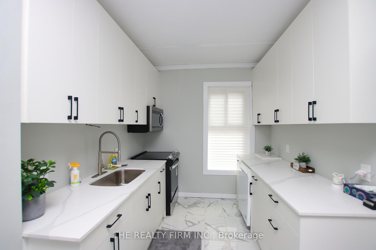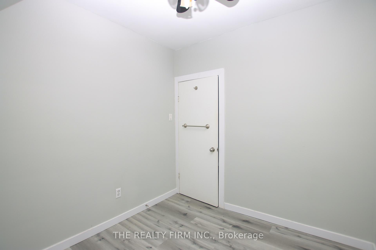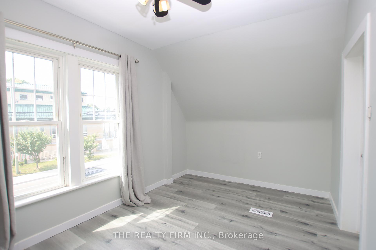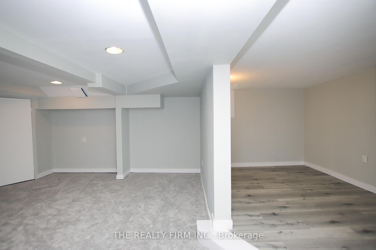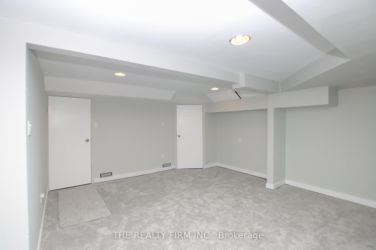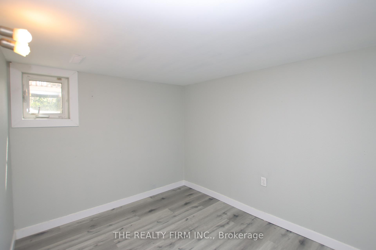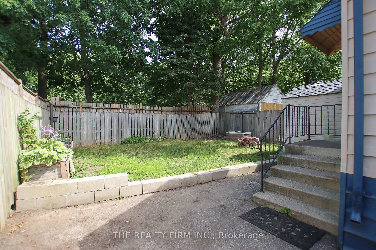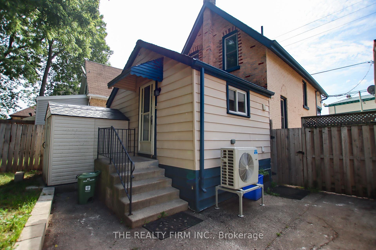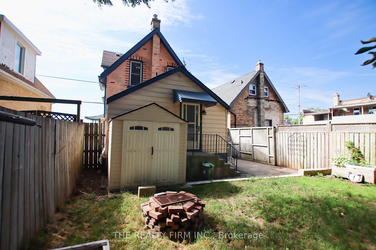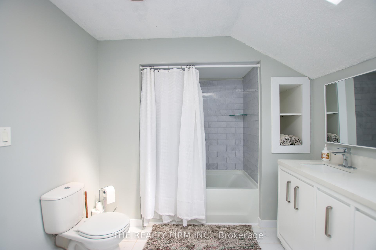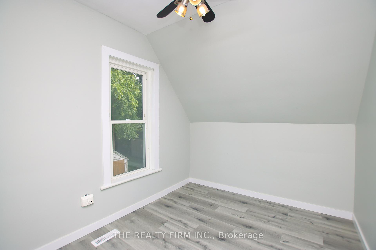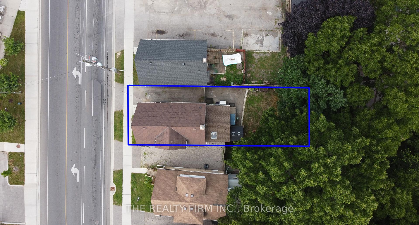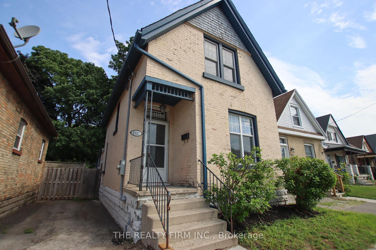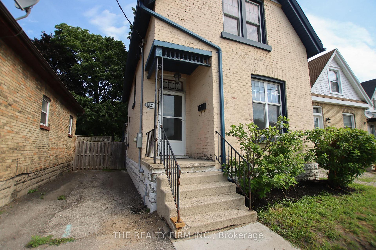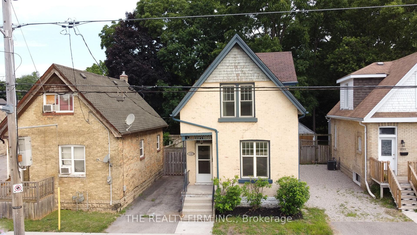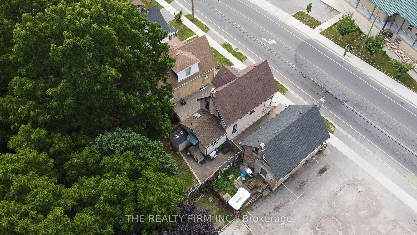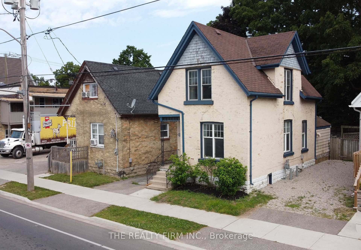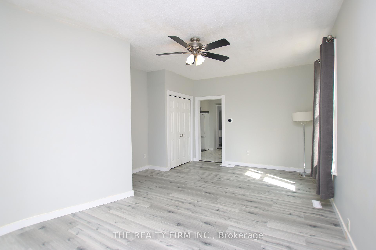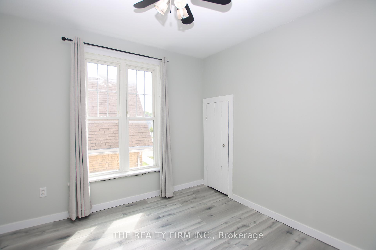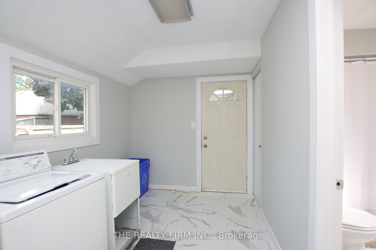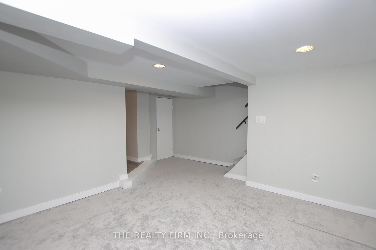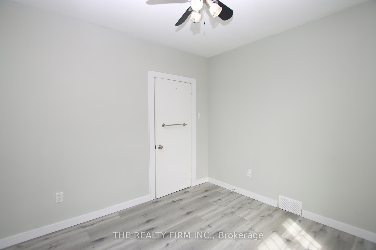$449,999
Available - For Sale
Listing ID: X11889104
1020 Trafalgar St , London, N5Z 1G4, Ontario
| Welcome to your charming 1.5-story home, fully updated from top to bottom! This inviting residence features 3 bedrooms and 2 bathrooms, offering comfort and modern convenience. The main level boasts a spacious living area, perfect for gatherings, a fully renovated Kitchen that includes brand new stove and Microwave. Bathroom has been updated with new shower and dual sinks, while the fully finished basement includes a potential office area, ideal for remote work or study. With tasteful updates throughout, including the upstairs bedrooms, this home combines classic appeal with contemporary style. Furnace, Central Air and Heat Pump installed in March 2024. All 3 come with 10 year parts warranty. Electrical updated in June to 200AMP panel. Don't miss the chance to make this your new haven! |
| Price | $449,999 |
| Taxes: | $1607.28 |
| Assessment: | $110000 |
| Assessment Year: | 2024 |
| Address: | 1020 Trafalgar St , London, N5Z 1G4, Ontario |
| Lot Size: | 29.61 x 70.37 (Feet) |
| Directions/Cross Streets: | Egerton |
| Rooms: | 8 |
| Rooms +: | 2 |
| Bedrooms: | 3 |
| Bedrooms +: | |
| Kitchens: | 1 |
| Family Room: | Y |
| Basement: | Full |
| Property Type: | Detached |
| Style: | 1 1/2 Storey |
| Exterior: | Alum Siding, Brick |
| Garage Type: | None |
| (Parking/)Drive: | Private |
| Drive Parking Spaces: | 1 |
| Pool: | None |
| Other Structures: | Garden Shed |
| Property Features: | Fenced Yard, Library, Place Of Worship, School, School Bus Route |
| Fireplace/Stove: | N |
| Heat Source: | Gas |
| Heat Type: | Forced Air |
| Central Air Conditioning: | Central Air |
| Sewers: | Sewers |
| Water: | Municipal |
$
%
Years
This calculator is for demonstration purposes only. Always consult a professional
financial advisor before making personal financial decisions.
| Although the information displayed is believed to be accurate, no warranties or representations are made of any kind. |
| THE REALTY FIRM INC. |
|
|

Deepak Sharma
Broker
Dir:
647-229-0670
Bus:
905-554-0101
| Book Showing | Email a Friend |
Jump To:
At a Glance:
| Type: | Freehold - Detached |
| Area: | Middlesex |
| Municipality: | London |
| Neighbourhood: | East M |
| Style: | 1 1/2 Storey |
| Lot Size: | 29.61 x 70.37(Feet) |
| Tax: | $1,607.28 |
| Beds: | 3 |
| Baths: | 2 |
| Fireplace: | N |
| Pool: | None |
Locatin Map:
Payment Calculator:


