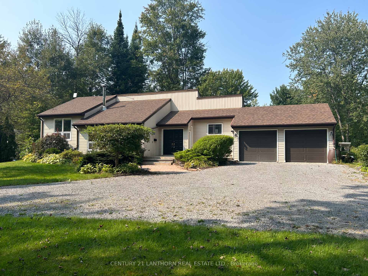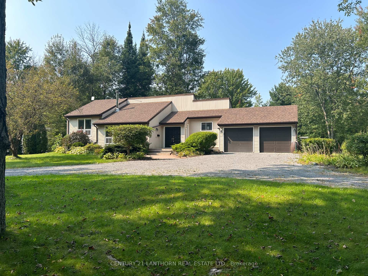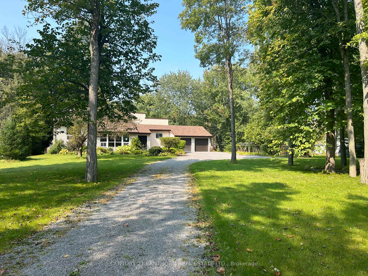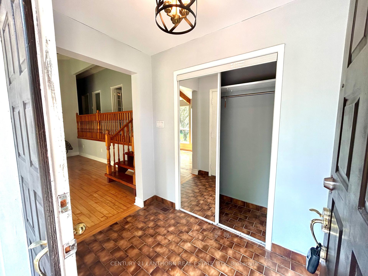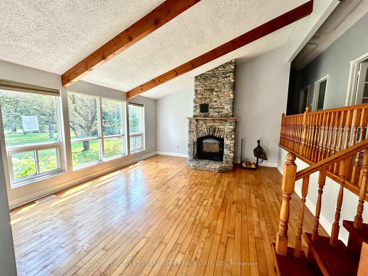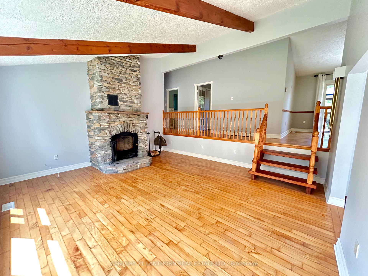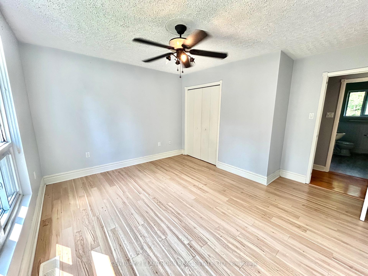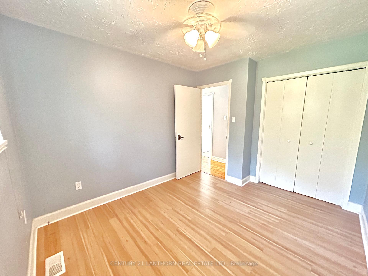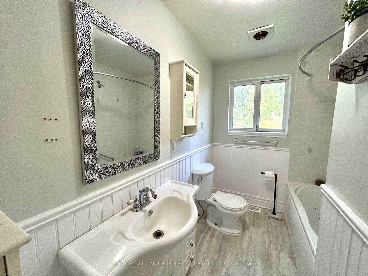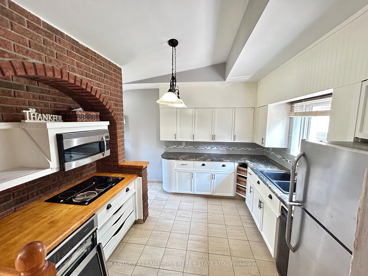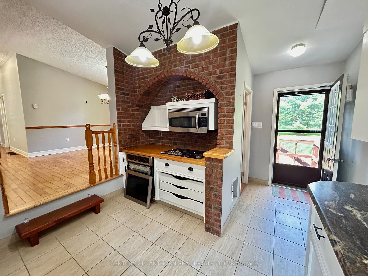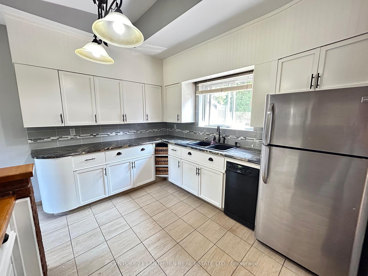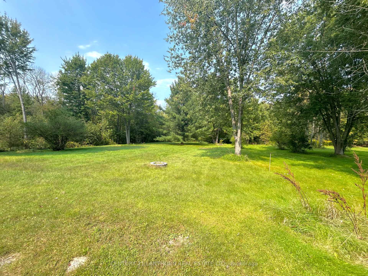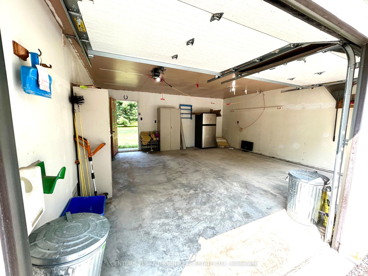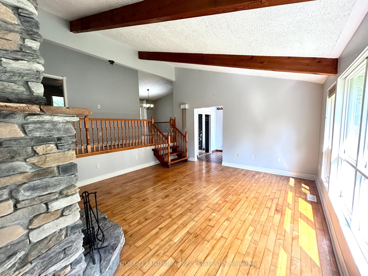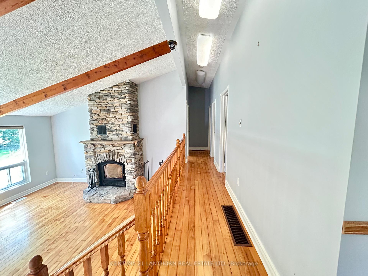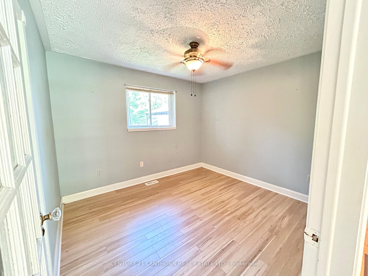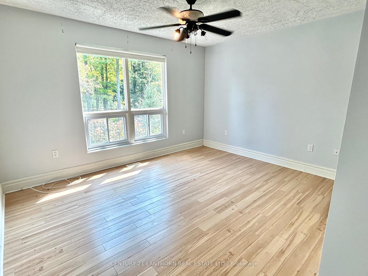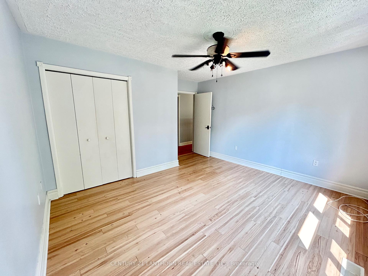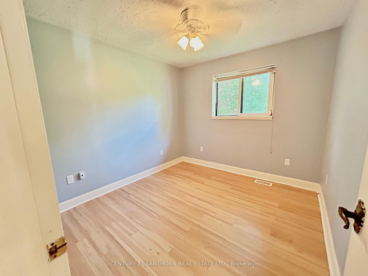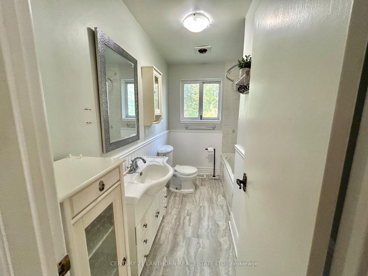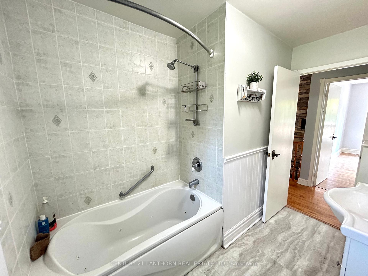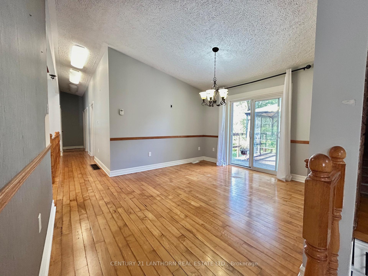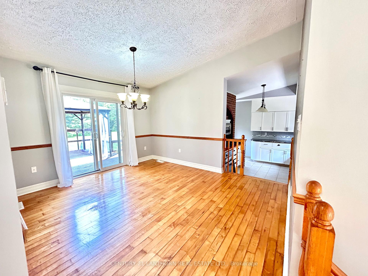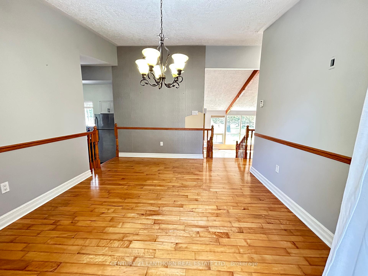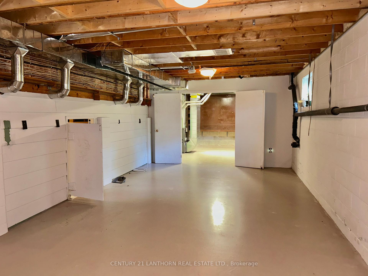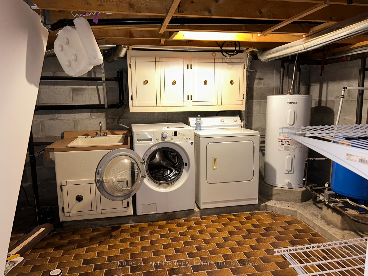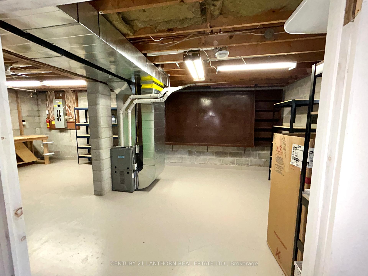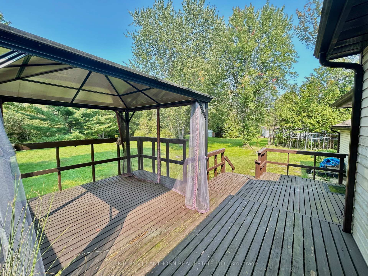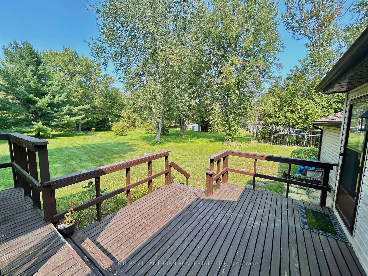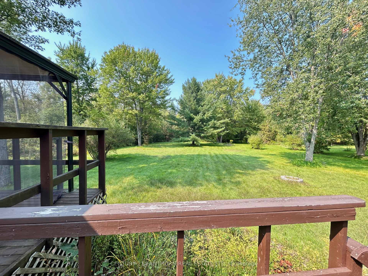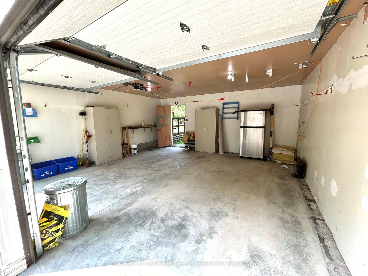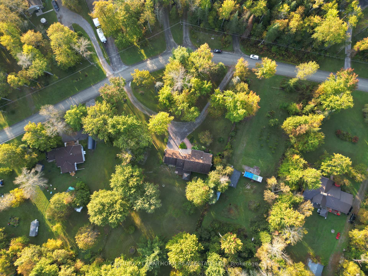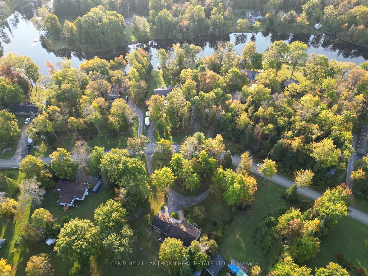$499,900
Available - For Sale
Listing ID: X11888792
127 River Garden Rd , Marmora and Lake, K0K 2M0, Ontario
| Welcome to 127 River Garden Rd, Marmora, a charming 3-bedroom, 1-bathroom home nestled on a picturesque deep lot. This property offers a dual circular driveway leading to a spacious 2-car attached garage, providing ample parking and convenience. Step inside to discover the inviting living room, featuring stunning wood beams on the ceiling and a grand stone fireplace, perfect for cozy evenings. The living and dining areas boast beautiful hardwood floors, adding warmth and character to the home. The kitchen is enchanting with its unique brick wall and built-in storage, offering both style and functionality. The full unfinished basement includes a laundry room and offers plenty of open space and additional built-in storage; ideal for customization to suit your needs. The property is surrounded by lush greenery, perennial gardens, and mature trees, ensuring privacy and a serene atmosphere. Located on a quiet dead-end street, the home provides deeded water access along the scenic Crowe River, making it a perfect retreat for nature lovers. Don't miss the opportunity to make this beautiful property your new home. |
| Extras: NONE |
| Price | $499,900 |
| Taxes: | $3113.00 |
| Address: | 127 River Garden Rd , Marmora and Lake, K0K 2M0, Ontario |
| Lot Size: | 243.08 x 255.12 (Feet) |
| Acreage: | .50-1.99 |
| Directions/Cross Streets: | River Garden Rd/Cordova Rd |
| Rooms: | 6 |
| Rooms +: | 1 |
| Bedrooms: | 3 |
| Bedrooms +: | |
| Kitchens: | 1 |
| Family Room: | Y |
| Basement: | Full, Unfinished |
| Approximatly Age: | 31-50 |
| Property Type: | Detached |
| Style: | Bungalow |
| Exterior: | Shingle, Vinyl Siding |
| Garage Type: | Attached |
| (Parking/)Drive: | Pvt Double |
| Drive Parking Spaces: | 10 |
| Pool: | None |
| Approximatly Age: | 31-50 |
| Fireplace/Stove: | Y |
| Heat Source: | Propane |
| Heat Type: | Forced Air |
| Central Air Conditioning: | None |
| Laundry Level: | Lower |
| Sewers: | Septic |
| Water: | Well |
$
%
Years
This calculator is for demonstration purposes only. Always consult a professional
financial advisor before making personal financial decisions.
| Although the information displayed is believed to be accurate, no warranties or representations are made of any kind. |
| CENTURY 21 LANTHORN REAL ESTATE LTD. |
|
|

Deepak Sharma
Broker
Dir:
647-229-0670
Bus:
905-554-0101
| Book Showing | Email a Friend |
Jump To:
At a Glance:
| Type: | Freehold - Detached |
| Area: | Hastings |
| Municipality: | Marmora and Lake |
| Style: | Bungalow |
| Lot Size: | 243.08 x 255.12(Feet) |
| Approximate Age: | 31-50 |
| Tax: | $3,113 |
| Beds: | 3 |
| Baths: | 1 |
| Fireplace: | Y |
| Pool: | None |
Locatin Map:
Payment Calculator:

