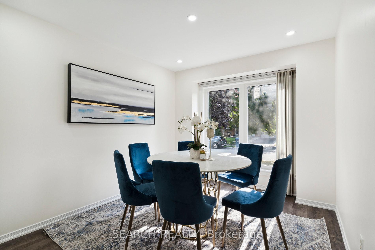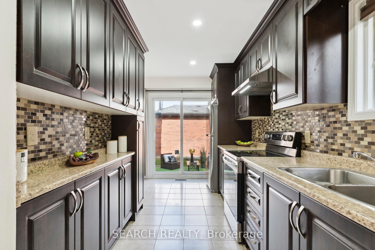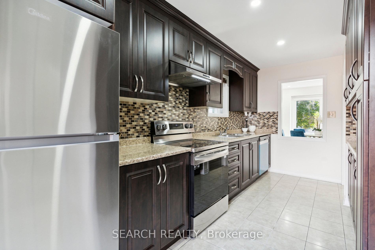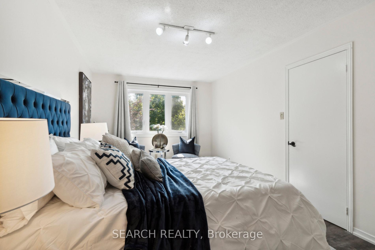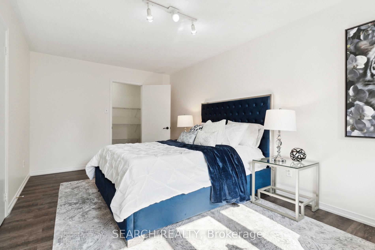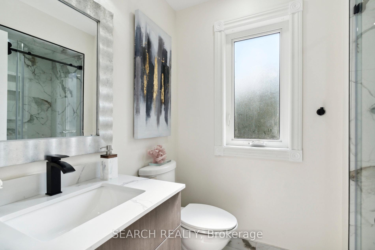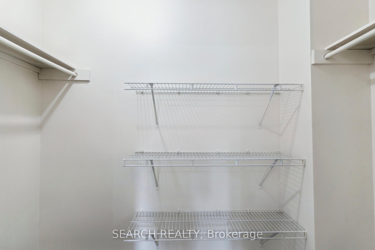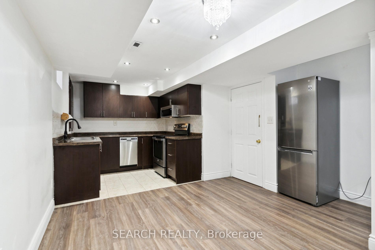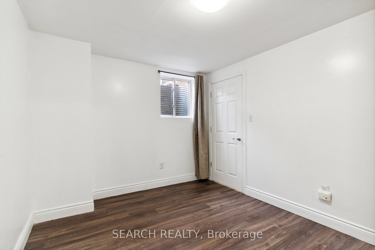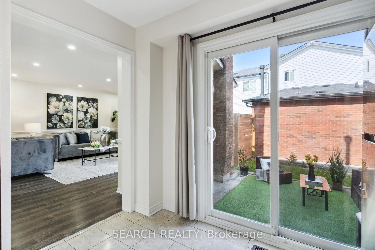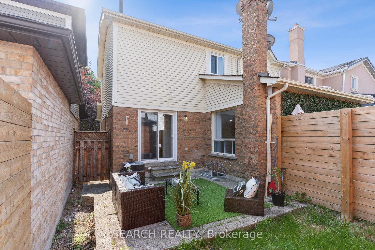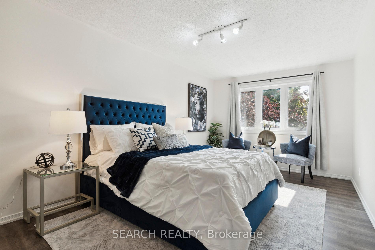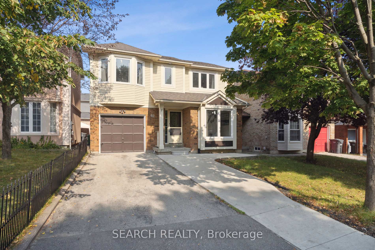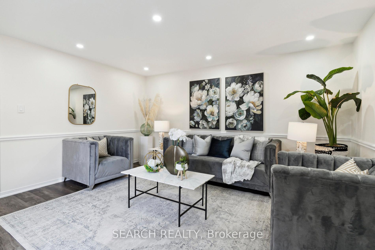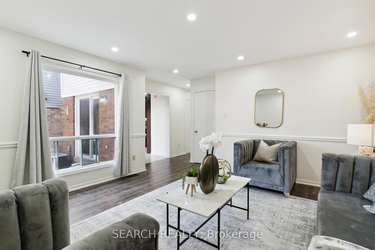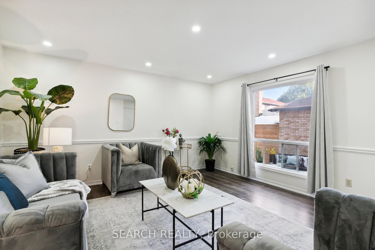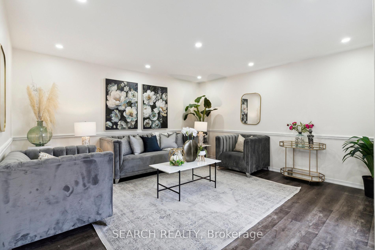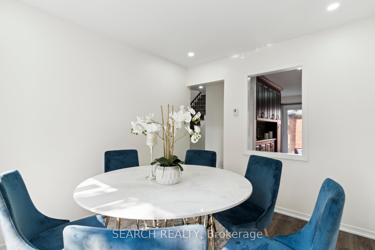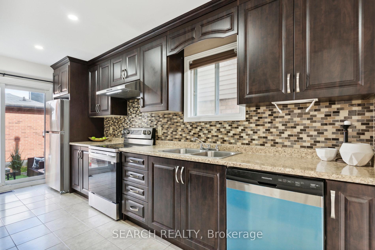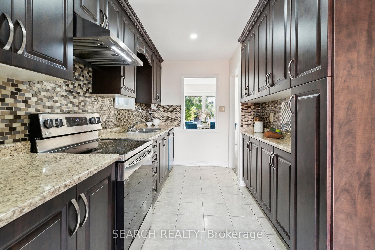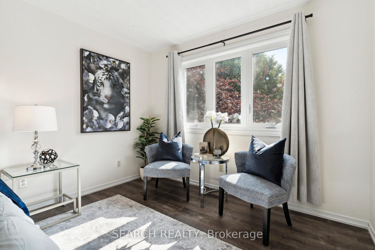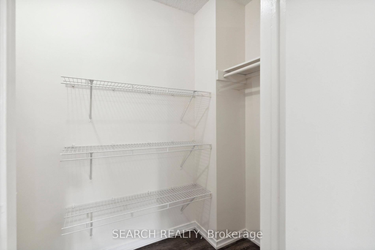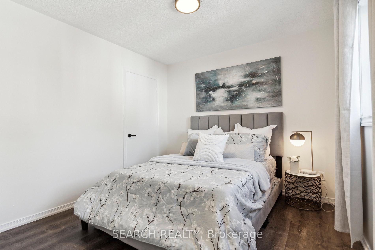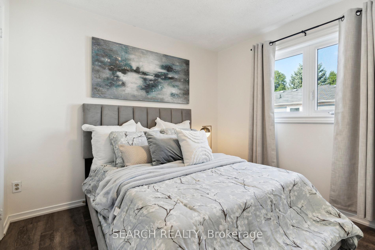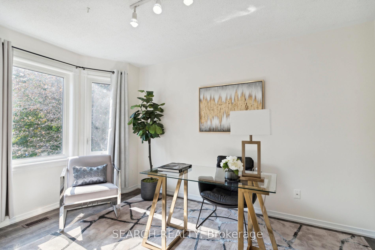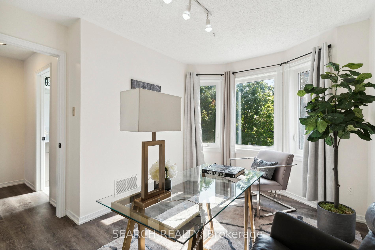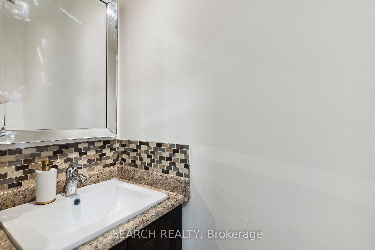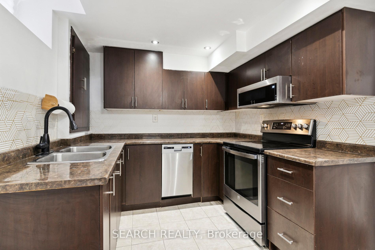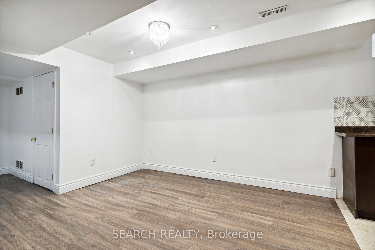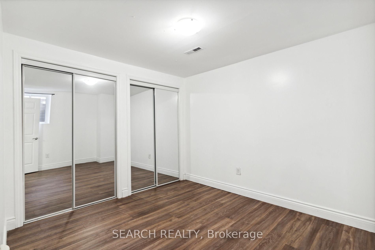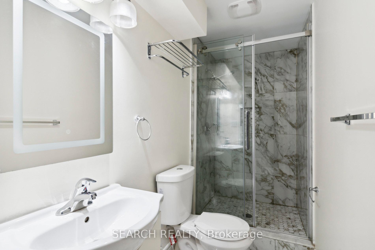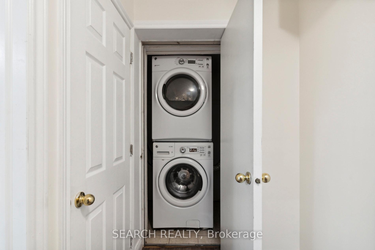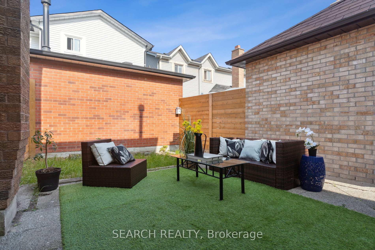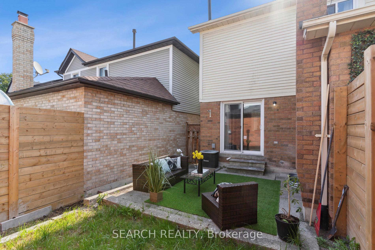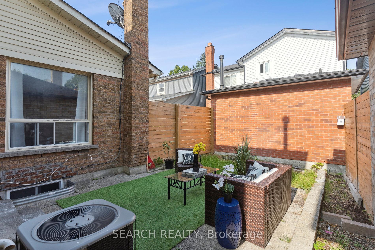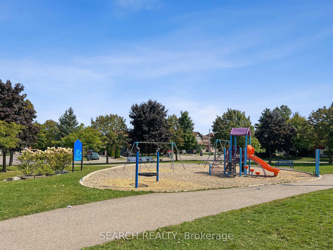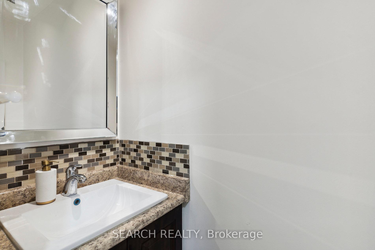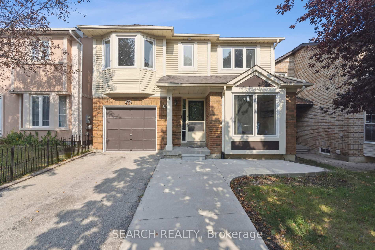$949,000
Available - For Sale
Listing ID: W9390651
62 Stoneledge Circ , Brampton, L6R 1J7, Ontario
| ***MOVE-IN-READY***This fully renovated detached link home features 3+1 bedrooms, 3 bathrooms, with a separate potential in-law suite with its own entrance. The main floor features freshly completed renovations with new luxury vinyl floors, new stairs, new pot lights & light fixtures, an updated kitchen with stainless steel appliances and has been freshly painted throughout. Upstairs, the spacious bedrooms have been renovated with new luxury vinyl floors and are paired with a newly renovated bathroom featuring a stunning standing shower. The in-law suite boasts an upgraded kitchen, a renovated bathroom, and a large bedroom with egress windows, providing plenty of natural light. Don't miss the opportunity for stylish, modern living in this move in ready home! |
| Extras: ***Full List of Upgrades Attached to Listing***Stainless Steel Appliances (2 Fridges, 2 Stoves, 2 Dishwashers, 1 Microwave, 2 Range Hoods), Washer & Dryer |
| Price | $949,000 |
| Taxes: | $4715.19 |
| Address: | 62 Stoneledge Circ , Brampton, L6R 1J7, Ontario |
| Lot Size: | 32.85 x 69.31 (Feet) |
| Directions/Cross Streets: | Bovaird/Torbram |
| Rooms: | 6 |
| Rooms +: | 3 |
| Bedrooms: | 3 |
| Bedrooms +: | 1 |
| Kitchens: | 1 |
| Kitchens +: | 1 |
| Family Room: | N |
| Basement: | Finished, Sep Entrance |
| Property Type: | Detached |
| Style: | 2-Storey |
| Exterior: | Alum Siding, Brick |
| Garage Type: | Built-In |
| (Parking/)Drive: | Private |
| Drive Parking Spaces: | 3 |
| Pool: | None |
| Property Features: | Fenced Yard, Hospital, Park, Public Transit, Rec Centre, School |
| Fireplace/Stove: | N |
| Heat Source: | Gas |
| Heat Type: | Forced Air |
| Central Air Conditioning: | Central Air |
| Laundry Level: | Lower |
| Elevator Lift: | N |
| Sewers: | Sewers |
| Water: | Municipal |
| Utilities-Hydro: | Y |
| Utilities-Gas: | Y |
$
%
Years
This calculator is for demonstration purposes only. Always consult a professional
financial advisor before making personal financial decisions.
| Although the information displayed is believed to be accurate, no warranties or representations are made of any kind. |
| SEARCH REALTY |
|
|

Deepak Sharma
Broker
Dir:
647-229-0670
Bus:
905-554-0101
| Virtual Tour | Book Showing | Email a Friend |
Jump To:
At a Glance:
| Type: | Freehold - Detached |
| Area: | Peel |
| Municipality: | Brampton |
| Neighbourhood: | Sandringham-Wellington |
| Style: | 2-Storey |
| Lot Size: | 32.85 x 69.31(Feet) |
| Tax: | $4,715.19 |
| Beds: | 3+1 |
| Baths: | 3 |
| Fireplace: | N |
| Pool: | None |
Locatin Map:
Payment Calculator:

