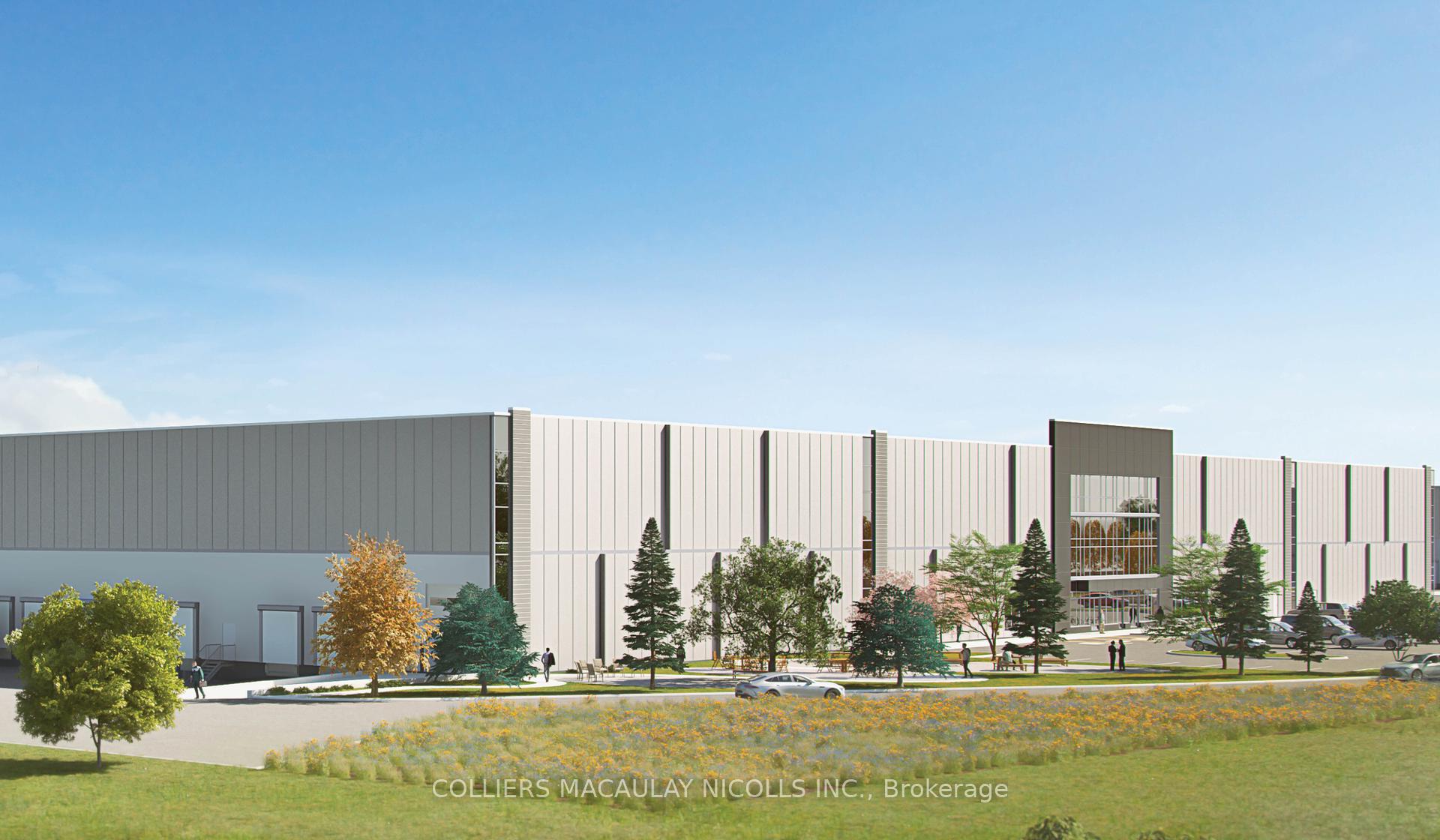$1
Available - For Rent
Listing ID: W8204674
5200 Countryside Dr , Unit 1, Brampton, L6T 0P1, Ontario

| Brand-new speculative development industrial space, comprising 842,984 SF with configurations from 191,744 SF. 40-foot ceilings, ESFR sprinkler systems, and a strategic layout designed for maximum efficiency. Build-to-suit office spaces provide a tailored solution to meet the unique needs of diverse businesses. Ample trailer and car parking, a spacious truck court spanning 130', and a 60' staging bay. This exception industrial space is poised to elevate your business operations with its strategic location and cutting-edge amenities, delivering excellence in Q4 2026 in the Brampton industrial landscape. |
| Price | $1 |
| Minimum Rental Term: | 36 |
| Maximum Rental Term: | 120 |
| Taxes: | $0.00 |
| Tax Type: | N/A |
| Occupancy by: | Vacant |
| Address: | 5200 Countryside Dr , Unit 1, Brampton, L6T 0P1, Ontario |
| Apt/Unit: | 1 |
| Postal Code: | L6T 0P1 |
| Province/State: | Ontario |
| Directions/Cross Streets: | Countryside Dr/The Gore Rd |
| Category: | Multi-Unit |
| Use: | Warehousing |
| Building Percentage: | N |
| Total Area: | 245997.00 |
| Total Area Code: | Sq Ft |
| Office/Appartment Area: | 3 |
| Office/Appartment Area Code: | % |
| Industrial Area: | 97 |
| Office/Appartment Area Code: | % |
| Retail Area: | 0 |
| Retail Area Code: | % |
| Sprinklers: | Y |
| # Trailer Parking Spots: | 40 |
| Rail: | N |
| Clear Height Feet: | 40 |
| Truck Level Shipping Doors #: | 38 |
| Double Man Shipping Doors #: | 0 |
| Drive-In Level Shipping Doors #: | 1 |
| Grade Level Shipping Doors #: | 0 |
| Heat Type: | Gas Forced Air Open |
| Central Air Conditioning: | N |
| Elevator Lift: | None |
| Sewers: | San+Storm |
| Water: | Municipal |
| Although the information displayed is believed to be accurate, no warranties or representations are made of any kind. |
| COLLIERS MACAULAY NICOLLS INC. |
|
|

Deepak Sharma
Broker
Dir:
647-229-0670
Bus:
905-554-0101
| Book Showing | Email a Friend |
Jump To:
At a Glance:
| Type: | Com - Industrial |
| Area: | Peel |
| Municipality: | Brampton |
| Neighbourhood: | Highway 427 |
Locatin Map:



