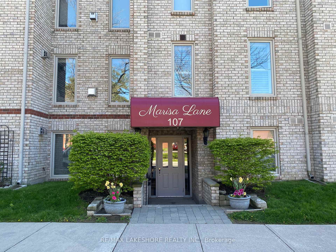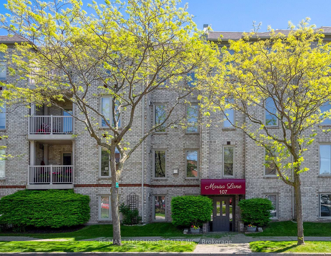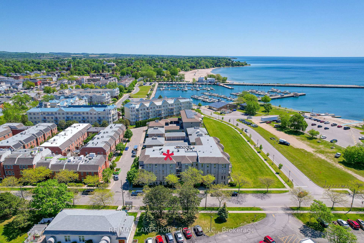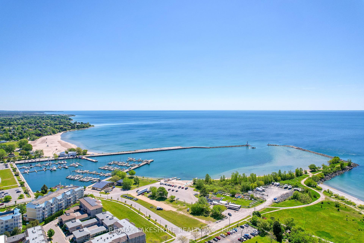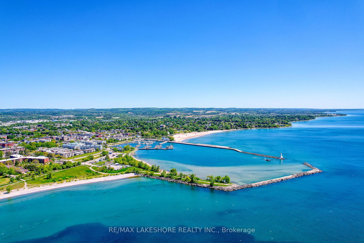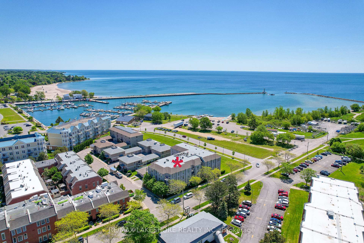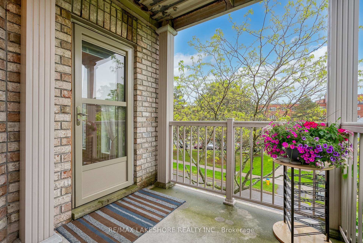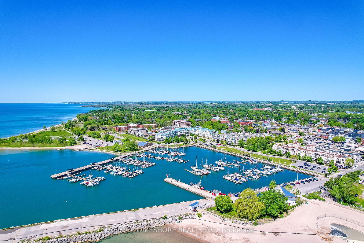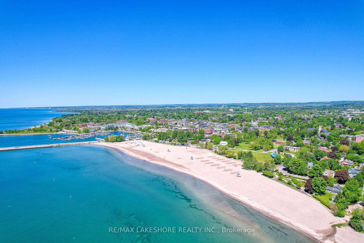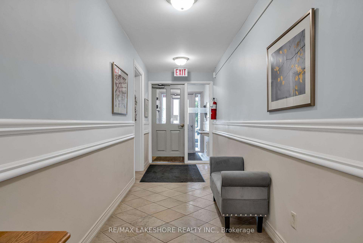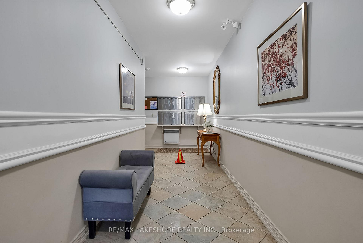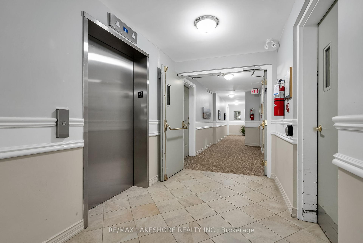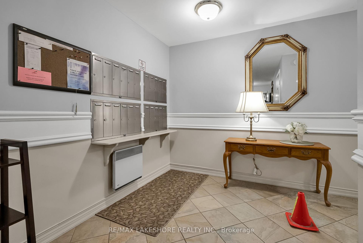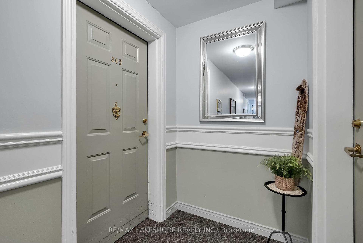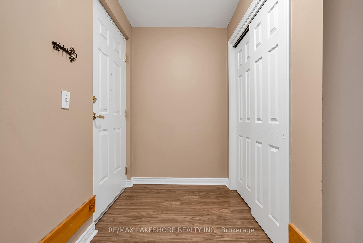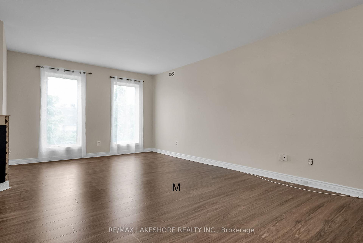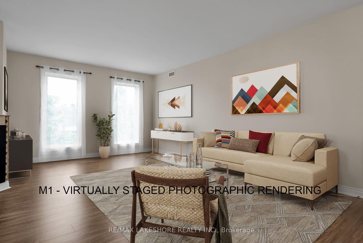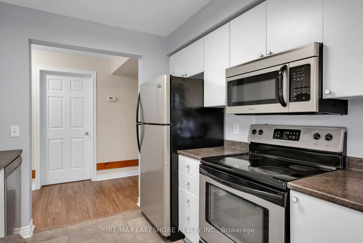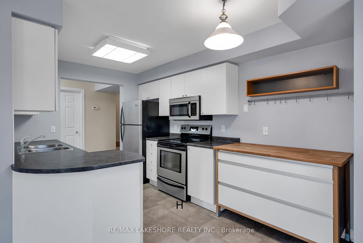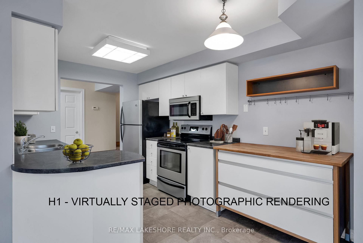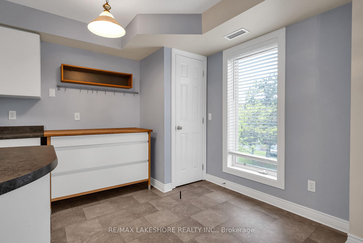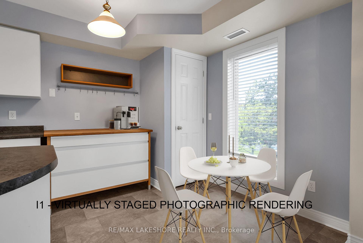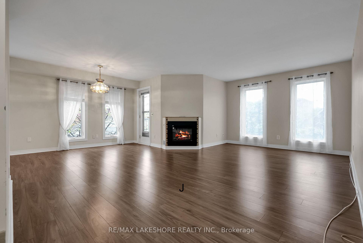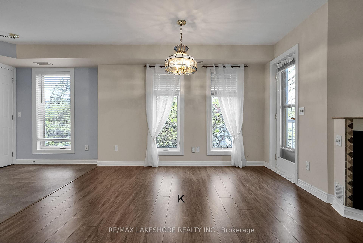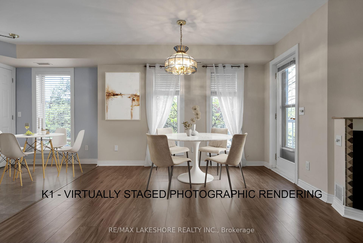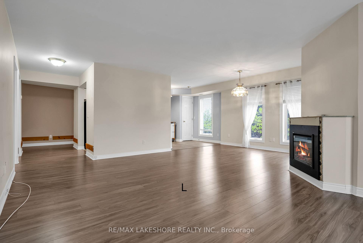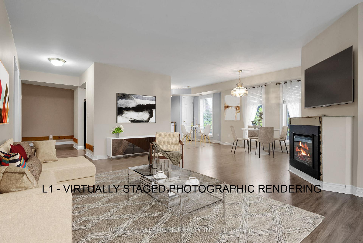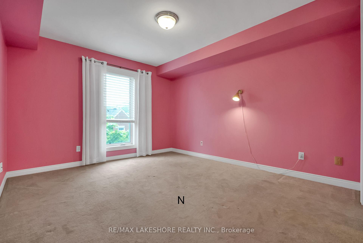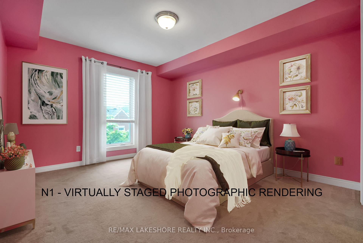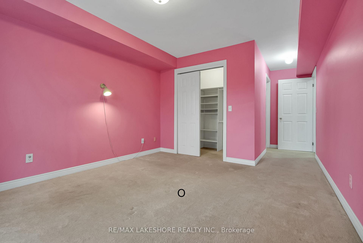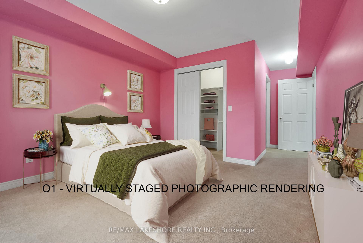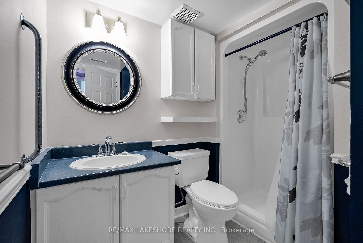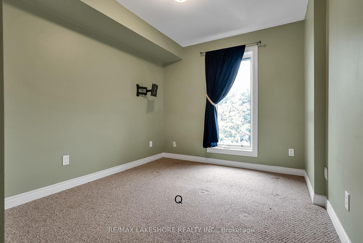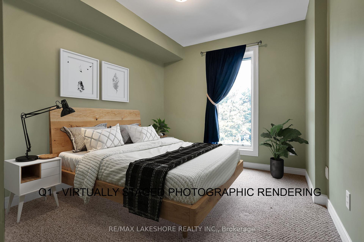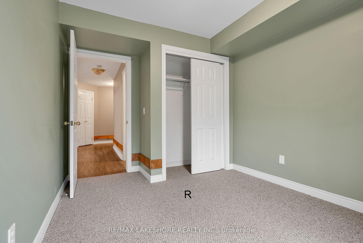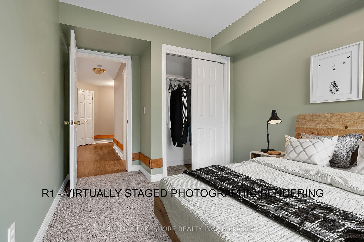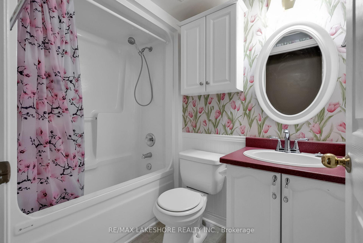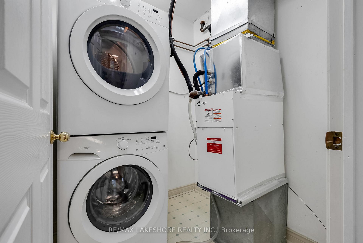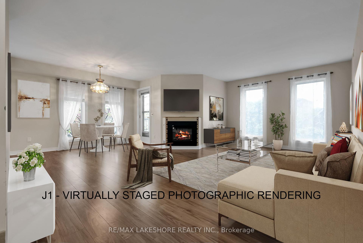$525,000
Available - For Sale
Listing ID: X8370180
107 MARISA Lane , Unit 302, Cobourg, K9A 5N6, Ontario
| Inviting and spacious, this condo is located within walking distance of the Heritage Harbour, beach and all the amenities offered by historic Cobourg's dynamic downtown. Situated on the third floor; the unit is easily accessed via a spacious foyer and elevator and featuring an open concept plan with 2 good sized bedrooms, 2 baths, a nicely appointed kitchen, a spacious living and dining area with an electric fireplace and a private balcony with western exposure. The unit also comes with one parking space in the detached garage. If youre searching for a special in-town residence this wonderful condo with its premium location has all it takes and then some. |
| Price | $525,000 |
| Taxes: | $4283.04 |
| Maintenance Fee: | 751.19 |
| Address: | 107 MARISA Lane , Unit 302, Cobourg, K9A 5N6, Ontario |
| Province/State: | Ontario |
| Condo Corporation No | NCP |
| Level | 3 |
| Unit No | 2 |
| Directions/Cross Streets: | HIBERNIA ST |
| Rooms: | 7 |
| Bedrooms: | 2 |
| Bedrooms +: | |
| Kitchens: | 1 |
| Family Room: | N |
| Basement: | None |
| Property Type: | Condo Townhouse |
| Style: | Apartment |
| Exterior: | Brick, Other |
| Garage Type: | Other |
| Garage(/Parking)Space: | 1.00 |
| Drive Parking Spaces: | 0 |
| Park #1 | |
| Parking Type: | Exclusive |
| Exposure: | Nw |
| Balcony: | Open |
| Locker: | None |
| Pet Permited: | Restrict |
| Approximatly Square Footage: | 1000-1199 |
| Property Features: | Beach, Library, Marina, Park |
| Maintenance: | 751.19 |
| Water Included: | Y |
| Common Elements Included: | Y |
| Parking Included: | Y |
| Building Insurance Included: | Y |
| Fireplace/Stove: | Y |
| Heat Source: | Gas |
| Heat Type: | Forced Air |
| Central Air Conditioning: | Central Air |
| Ensuite Laundry: | Y |
$
%
Years
This calculator is for demonstration purposes only. Always consult a professional
financial advisor before making personal financial decisions.
| Although the information displayed is believed to be accurate, no warranties or representations are made of any kind. |
| RE/MAX LAKESHORE REALTY INC. |
|
|

Deepak Sharma
Broker
Dir:
647-229-0670
Bus:
905-554-0101
| Book Showing | Email a Friend |
Jump To:
At a Glance:
| Type: | Condo - Condo Townhouse |
| Area: | Northumberland |
| Municipality: | Cobourg |
| Neighbourhood: | Cobourg |
| Style: | Apartment |
| Tax: | $4,283.04 |
| Maintenance Fee: | $751.19 |
| Beds: | 2 |
| Baths: | 2 |
| Garage: | 1 |
| Fireplace: | Y |
Locatin Map:
Payment Calculator:

