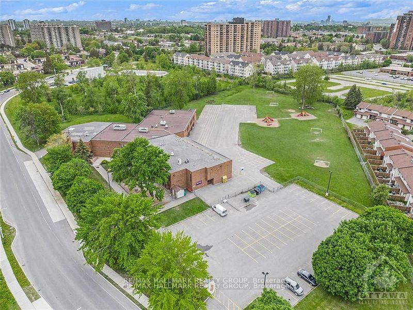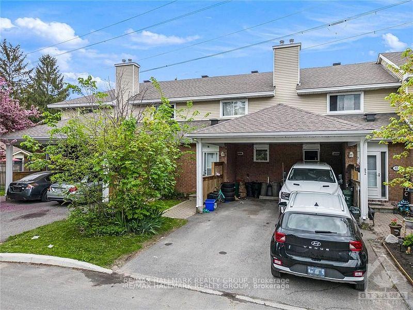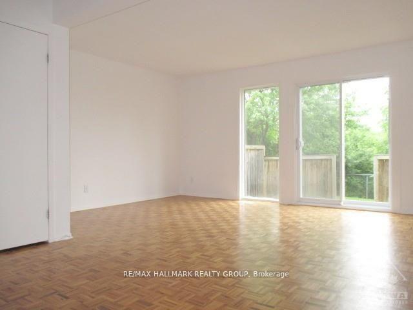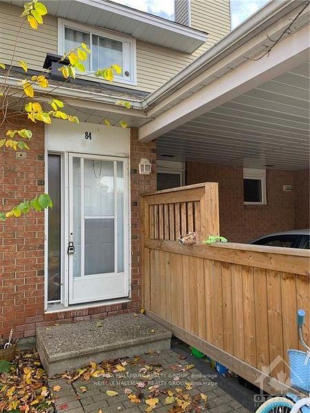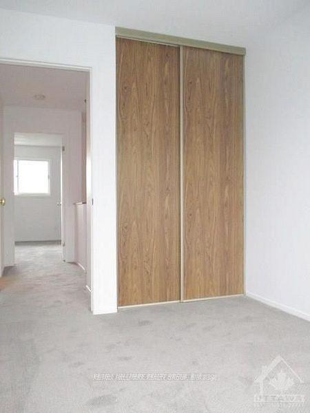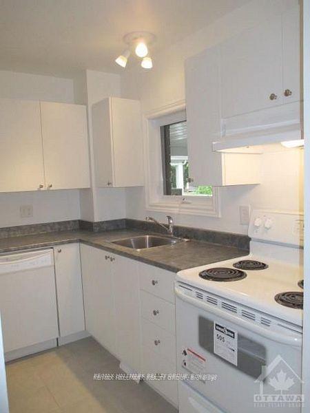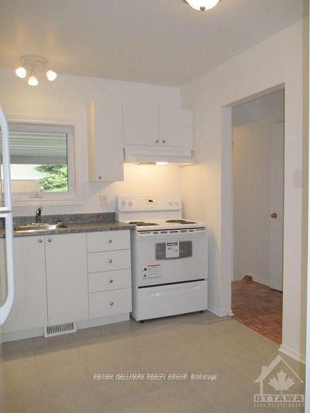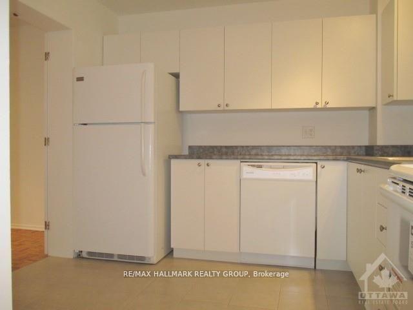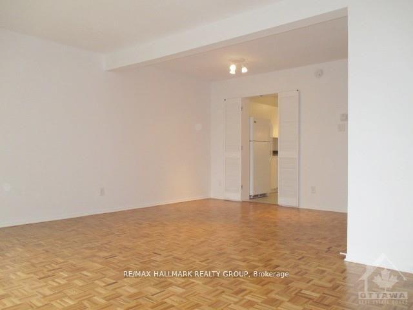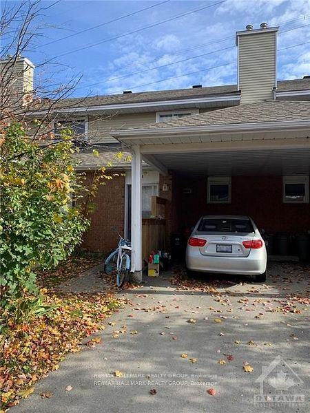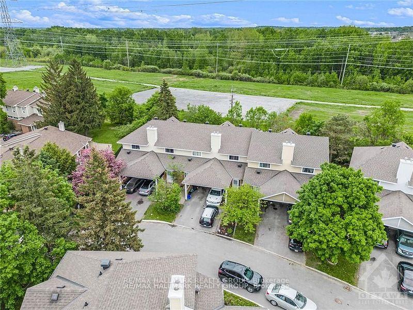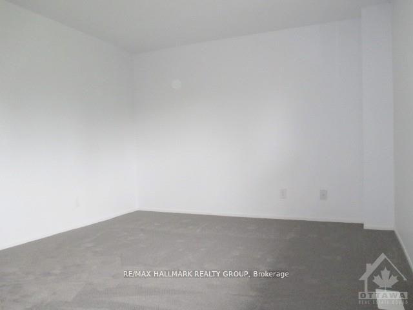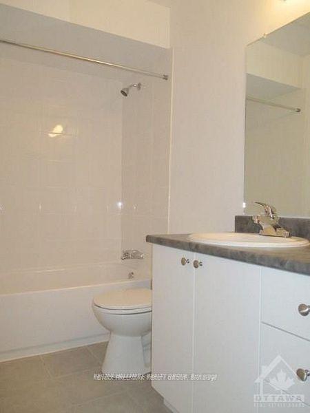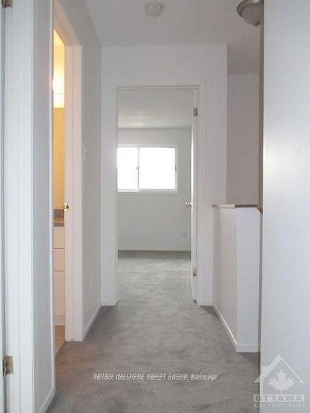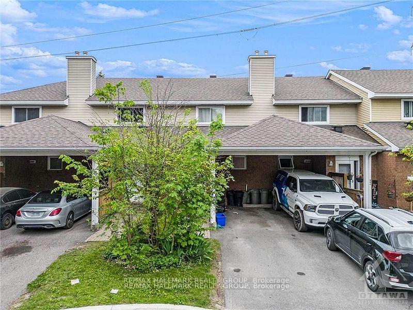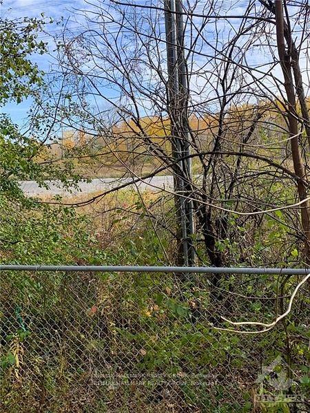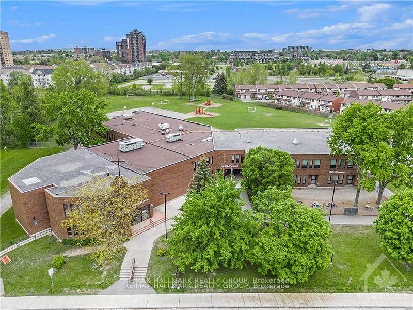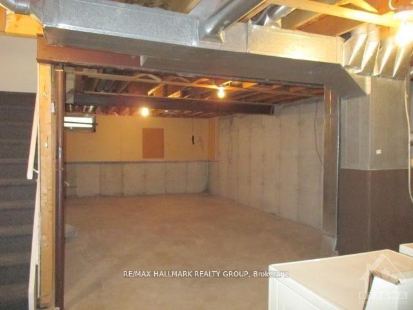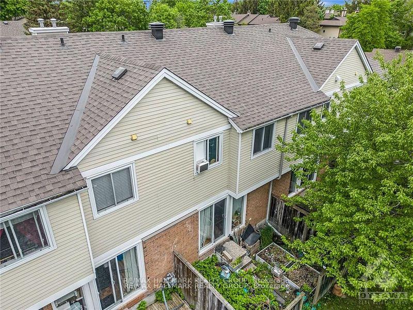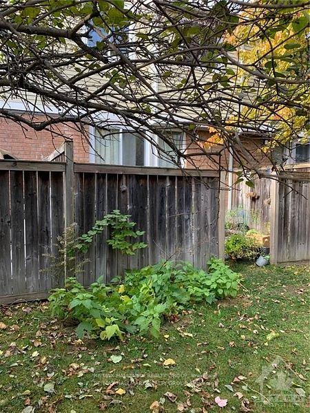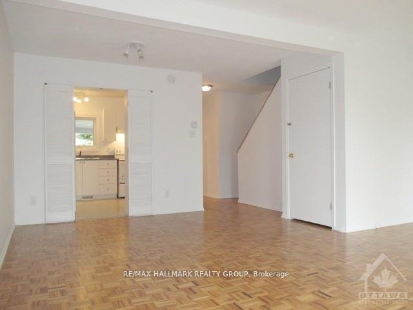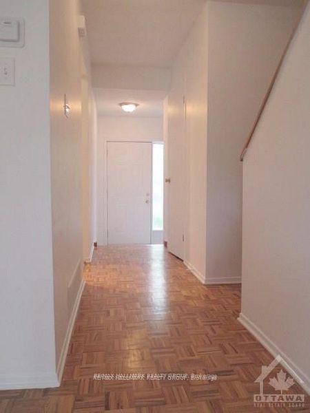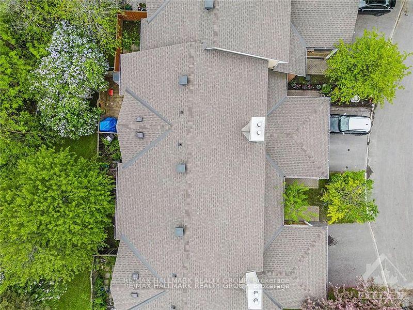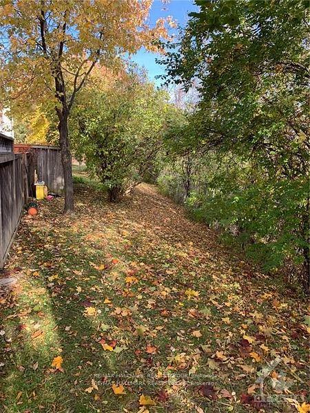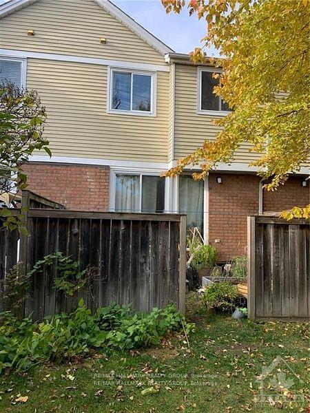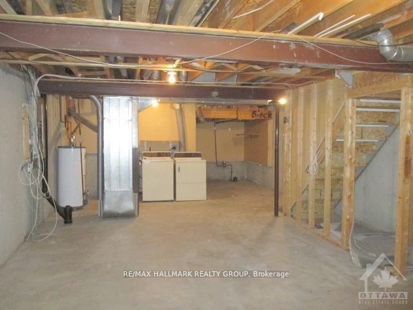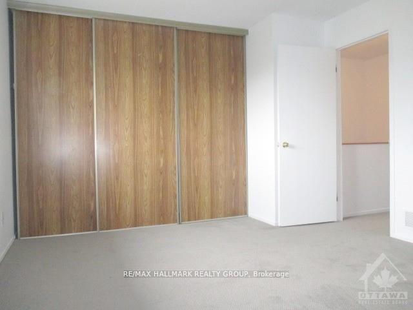$399,888
Available - For Sale
Listing ID: X11888646
84 Paddington , Unit -, Hunt Club - South Keys and Area, K1V 0S9, Ontario
| Covered parking, Central AC and Gas heated Condo townhome in a ... backing onto Greenspace! This 3 Bed, 1.5 bath TOWNHOUSE is situated in a FAMILY-ORIENTED and PRIVATE neighborhood and the house is RARE with no rear neighbors. Renovated 6yrs ago before the tenants moved in, it has the value of any great town house with a covered space and another surfaced parking, a private backyard and a place to walk dogs or have young kids play in the back. It is within walking distance to SCHOOLS, Community and Recreation Centres, restaurants, SHOPPING CENTRES, Grocery++. Surrounded by PARKS and offers a short drive to main the 417 and BANK STREET. Main floor has a partial bathroom LARGE kitchen and eating and living space. The 2nd level has a full bath and 3 good-sized bedrooms with PLENTY of closet space. The backyard backs onto a FENCED green space! Perfect for an investor, small family, or first-time home buyer! *Showings with 26 hrs. minimum notice is required as there is a tenant.* Drive by and take a look on this PRIVATE STREET! |
| Extras: FRIDGE, STOVE, DISHWASHER, WASHER AND DRYER, CARPORT, GAS FURNACE, CENTRAL AC |
| Price | $399,888 |
| Taxes: | $2300.00 |
| Maintenance Fee: | 505.00 |
| Address: | 84 Paddington , Unit -, Hunt Club - South Keys and Area, K1V 0S9, Ontario |
| Province/State: | Ontario |
| Condo Corporation No | ccc |
| Level | 1 |
| Unit No | 31 |
| Directions/Cross Streets: | BANNERHILL PRIVATE |
| Rooms: | 10 |
| Bedrooms: | 3 |
| Bedrooms +: | |
| Kitchens: | 1 |
| Family Room: | N |
| Basement: | Full, Unfinished |
| Approximatly Age: | 31-50 |
| Property Type: | Condo Townhouse |
| Style: | 2-Storey |
| Exterior: | Vinyl Siding |
| Garage Type: | Carport |
| Garage(/Parking)Space: | 1.00 |
| Drive Parking Spaces: | 1 |
| Park #1 | |
| Parking Spot: | 1 |
| Parking Type: | Exclusive |
| Legal Description: | 1 |
| Park #2 | |
| Parking Spot: | 1 |
| Parking Type: | Exclusive |
| Legal Description: | 1 |
| Exposure: | E |
| Balcony: | None |
| Locker: | None |
| Pet Permited: | Restrict |
| Approximatly Age: | 31-50 |
| Approximatly Square Footage: | 1600-1799 |
| Maintenance: | 505.00 |
| Common Elements Included: | Y |
| Fireplace/Stove: | N |
| Heat Source: | Gas |
| Heat Type: | Forced Air |
| Central Air Conditioning: | Central Air |
$
%
Years
This calculator is for demonstration purposes only. Always consult a professional
financial advisor before making personal financial decisions.
| Although the information displayed is believed to be accurate, no warranties or representations are made of any kind. |
| RE/MAX HALLMARK REALTY GROUP |
|
|

Deepak Sharma
Broker
Dir:
647-229-0670
Bus:
905-554-0101
| Book Showing | Email a Friend |
Jump To:
At a Glance:
| Type: | Condo - Condo Townhouse |
| Area: | Ottawa |
| Municipality: | Hunt Club - South Keys and Area |
| Neighbourhood: | 3804 - Heron Gate/Industrial Park |
| Style: | 2-Storey |
| Approximate Age: | 31-50 |
| Tax: | $2,300 |
| Maintenance Fee: | $505 |
| Beds: | 3 |
| Baths: | 2 |
| Garage: | 1 |
| Fireplace: | N |
Locatin Map:
Payment Calculator:

