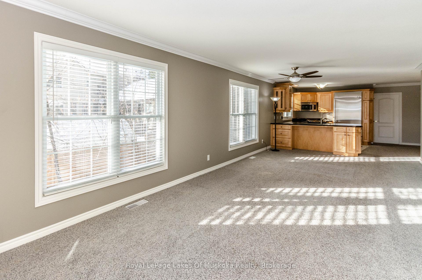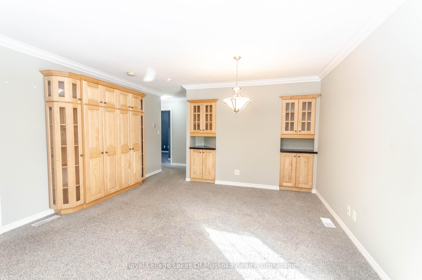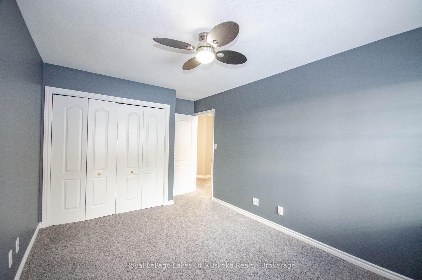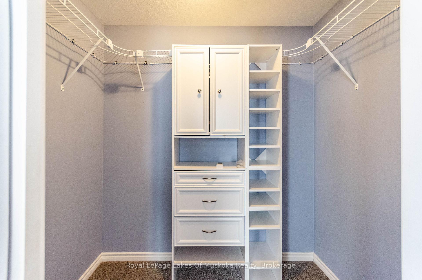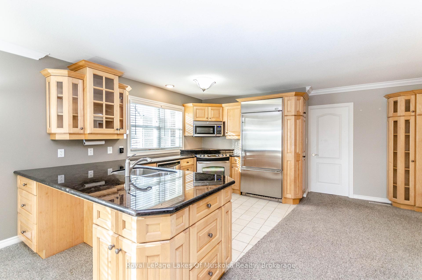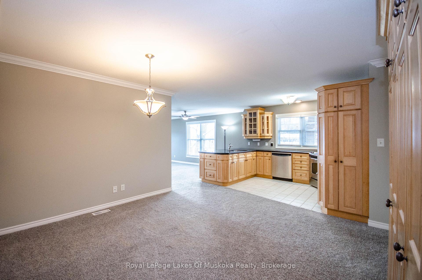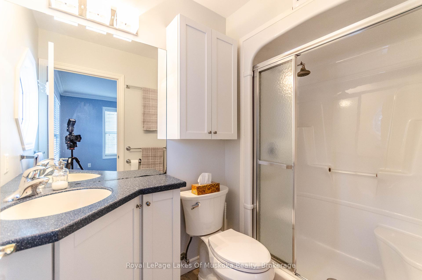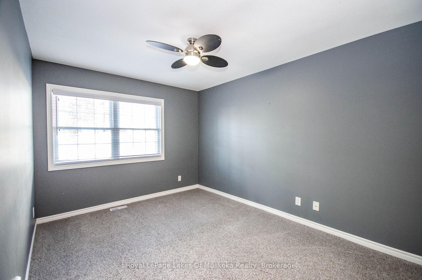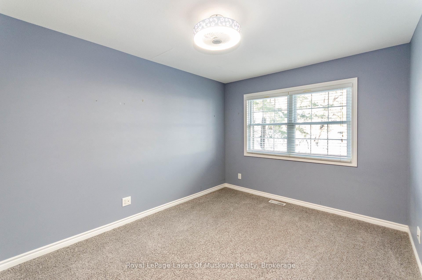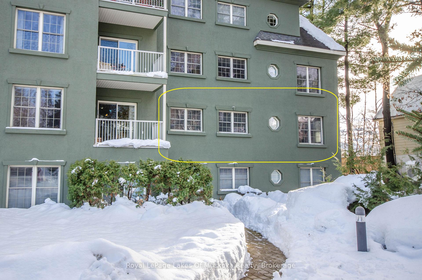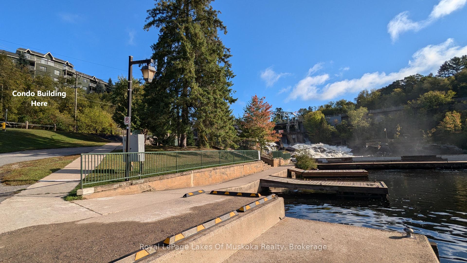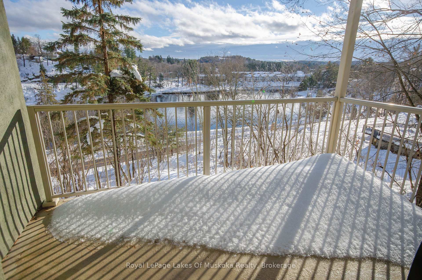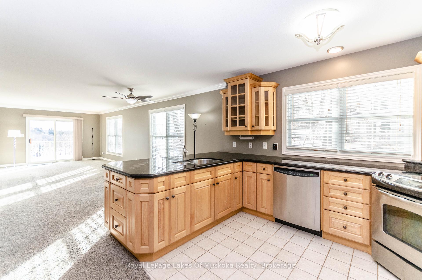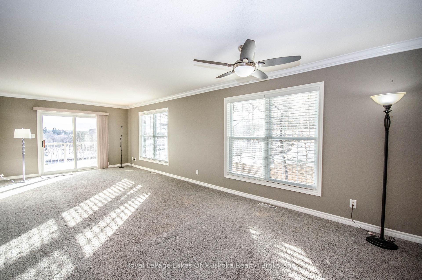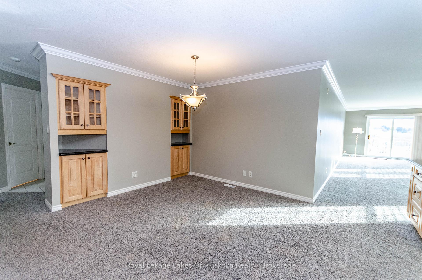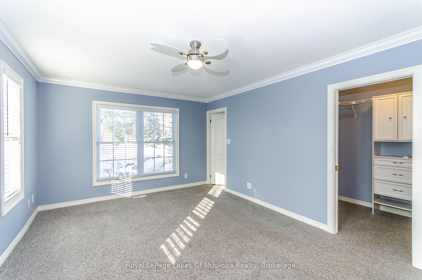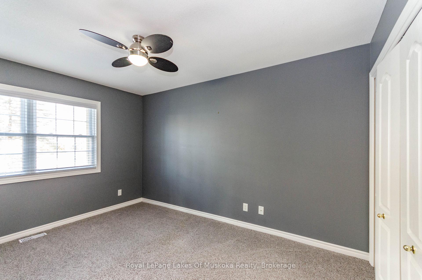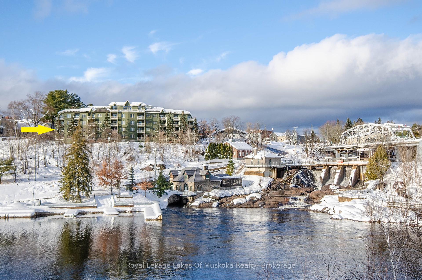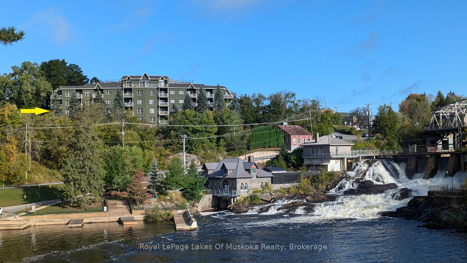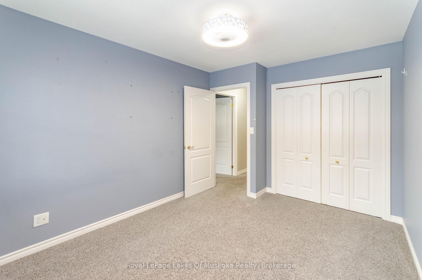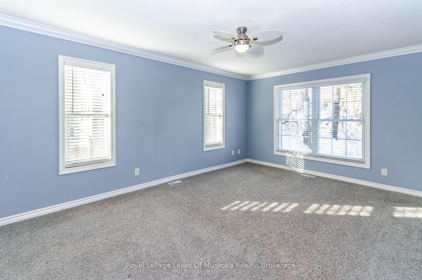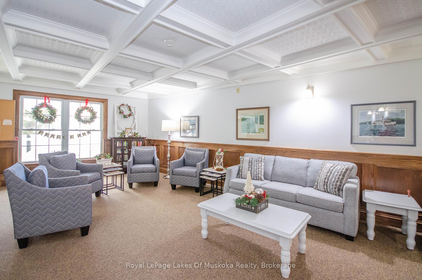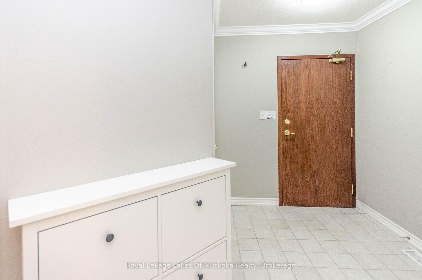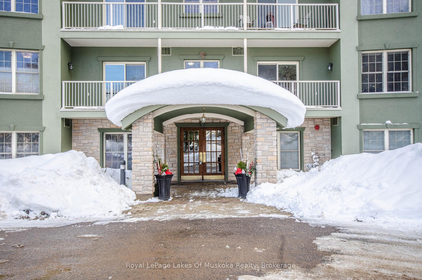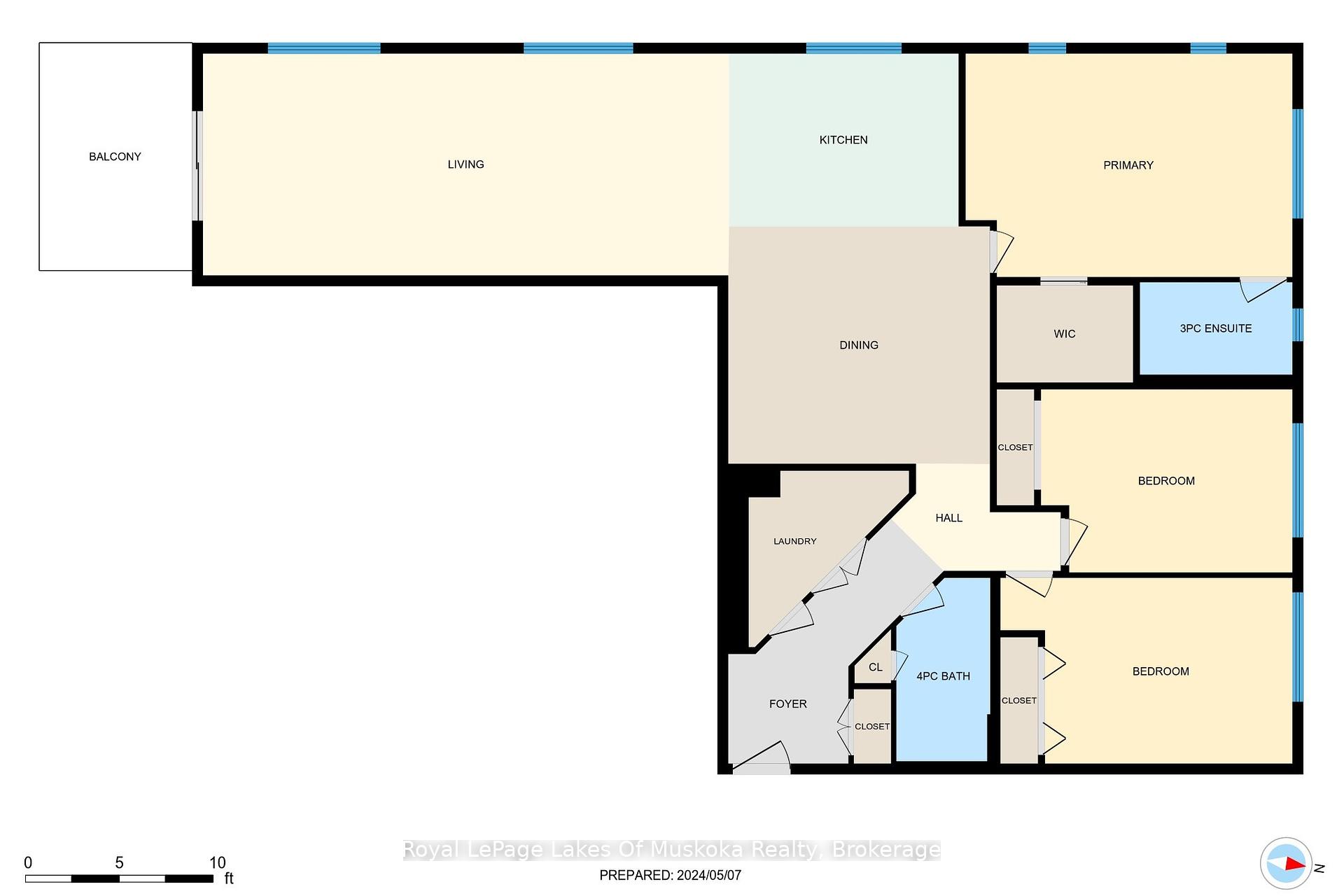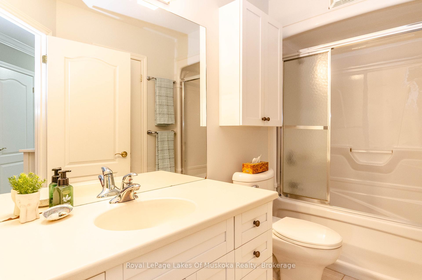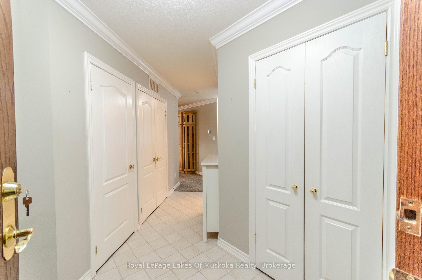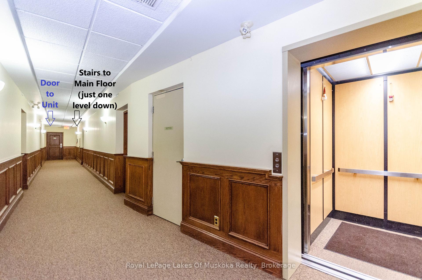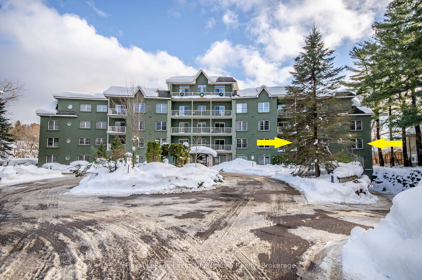$569,900
Available - For Sale
Listing ID: X11887712
24 ONTARIO St , Unit 201, Bracebridge, P1L 2H5, Ontario
| Stunning 3-Bedroom Condo with Muskoka River views. Experience the ultimate in convenience and comfort with this 3-bedroom, 2-bathroom condo, perfectly situated just a 2-minute walk from downtown Bracebridge and overlooking the picturesque Muskoka River. With over 1,600 square feet of bright, airy living space, this home is ideal for those who love the active Muskoka lifestyle or simply want to enjoy a relaxed, maintenance-free setting. The modern kitchen is a chefs dream, featuring a stylish eat-at breakfast bar, custom-designed cabinetry, granite countertops, and ample storage, including a pantry. The open-concept design seamlessly connects the kitchen, dining, and living areas, creating an inviting space for entertaining or everyday living. Both bathrooms are generously sized, and the convenience of an in-suite washer and dryer adds to the appeal. Stay cozy year-round with a heated underground parking spot included. In the warmer months, take advantage of the nearby sandy beach, perfect for swimming, paddling, or relaxing, and enjoy natural views of Bracebridge Falls from your private balcony. This maintenance-free condo offers easy access to local restaurants, events, and amenities, giving you the best of Muskoka living. With a **quick closing available**, don't miss your chance to call this exceptional condo your home! |
| Extras: CONDO FEES INCLUDE: Building Insurance, Building Maintenance, Common Elements, Ground Maintenance/Landscaping, Parking, Property Management Fees, Roof, Snow Removal, Water, Windows. |
| Price | $569,900 |
| Taxes: | $4096.58 |
| Assessment: | $314000 |
| Assessment Year: | 2024 |
| Maintenance Fee: | 873.99 |
| Address: | 24 ONTARIO St , Unit 201, Bracebridge, P1L 2H5, Ontario |
| Province/State: | Ontario |
| Condo Corporation No | Musko |
| Level | 2 |
| Unit No | 1 |
| Locker No | #1 |
| Directions/Cross Streets: | Manitoba St to Ontario. Driveway is across and up a bit from Lilybird. |
| Rooms: | 7 |
| Rooms +: | 0 |
| Bedrooms: | 3 |
| Bedrooms +: | 0 |
| Kitchens: | 1 |
| Kitchens +: | 0 |
| Family Room: | N |
| Basement: | None |
| Approximatly Age: | 16-30 |
| Property Type: | Condo Apt |
| Style: | Apartment |
| Exterior: | Stucco/Plaster |
| Garage Type: | Underground |
| Garage(/Parking)Space: | 1.00 |
| Drive Parking Spaces: | 1 |
| Park #1 | |
| Parking Spot: | #33 |
| Parking Type: | Exclusive |
| Legal Description: | Underground |
| Exposure: | S |
| Balcony: | Open |
| Locker: | Exclusive |
| Pet Permited: | Restrict |
| Approximatly Age: | 16-30 |
| Approximatly Square Footage: | 1600-1799 |
| Building Amenities: | Visitor Parking |
| Property Features: | Beach, Hospital, Public Transit, River/Stream |
| Maintenance: | 873.99 |
| Water Included: | Y |
| Common Elements Included: | Y |
| Parking Included: | Y |
| Building Insurance Included: | Y |
| Fireplace/Stove: | N |
| Heat Source: | Electric |
| Heat Type: | Water |
| Central Air Conditioning: | Central Air |
| Laundry Level: | Main |
| Elevator Lift: | Y |
$
%
Years
This calculator is for demonstration purposes only. Always consult a professional
financial advisor before making personal financial decisions.
| Although the information displayed is believed to be accurate, no warranties or representations are made of any kind. |
| Royal LePage Lakes Of Muskoka Realty |
|
|

Deepak Sharma
Broker
Dir:
647-229-0670
Bus:
905-554-0101
| Book Showing | Email a Friend |
Jump To:
At a Glance:
| Type: | Condo - Condo Apt |
| Area: | Muskoka |
| Municipality: | Bracebridge |
| Neighbourhood: | Macaulay |
| Style: | Apartment |
| Approximate Age: | 16-30 |
| Tax: | $4,096.58 |
| Maintenance Fee: | $873.99 |
| Beds: | 3 |
| Baths: | 2 |
| Garage: | 1 |
| Fireplace: | N |
Locatin Map:
Payment Calculator:

