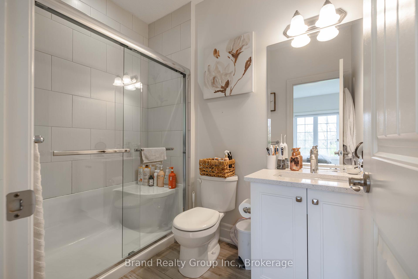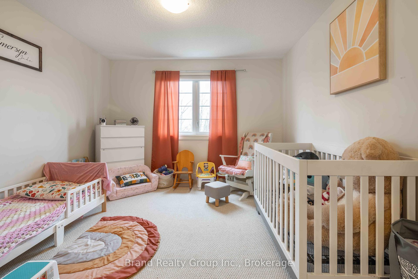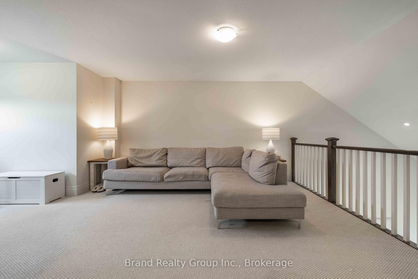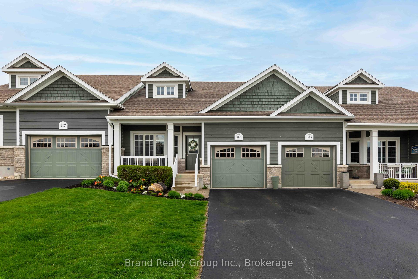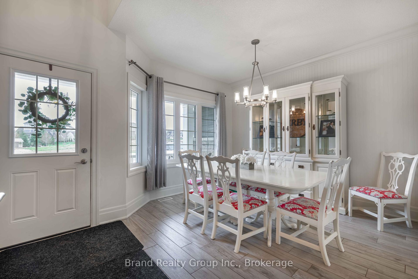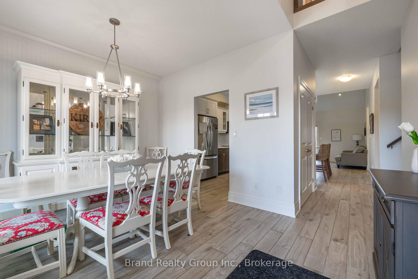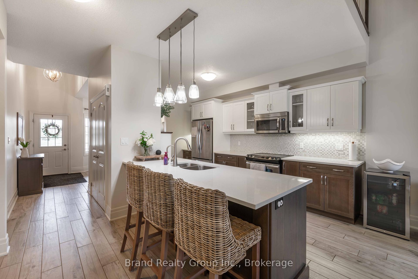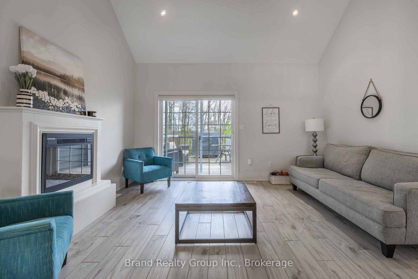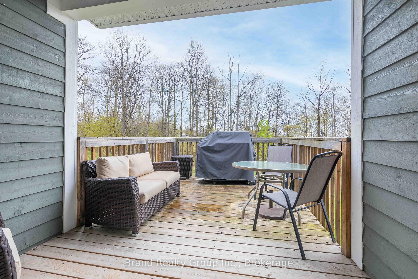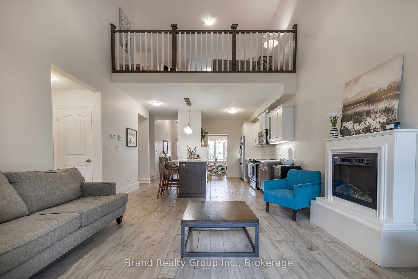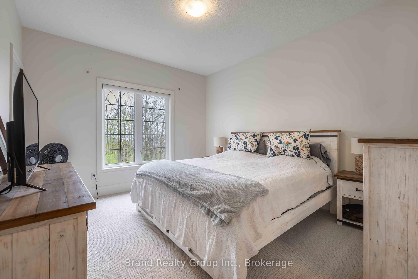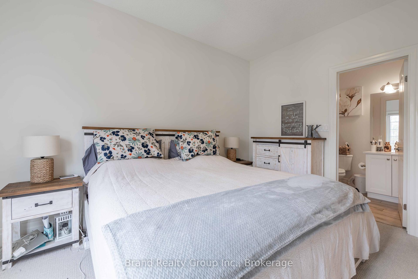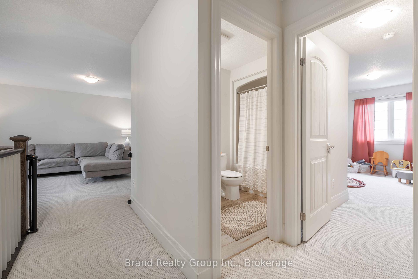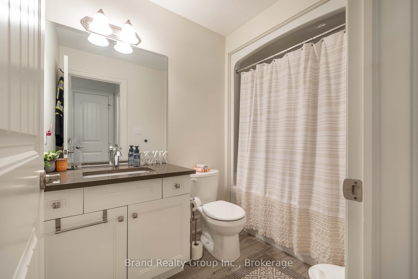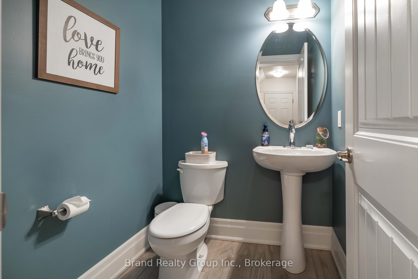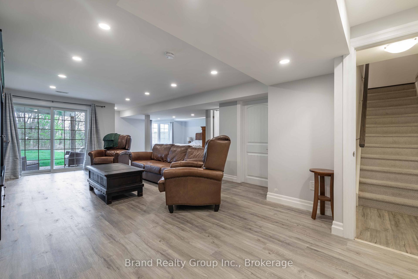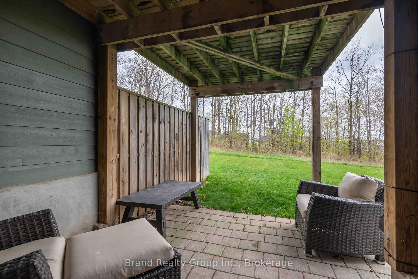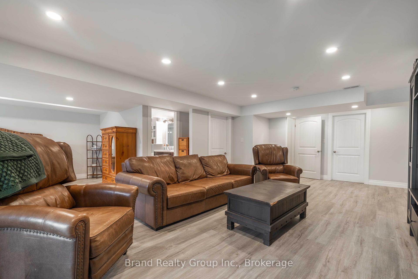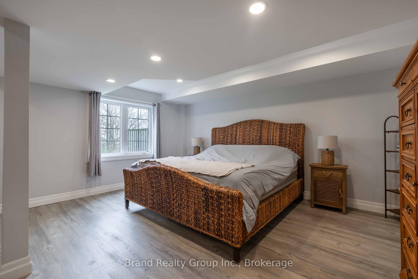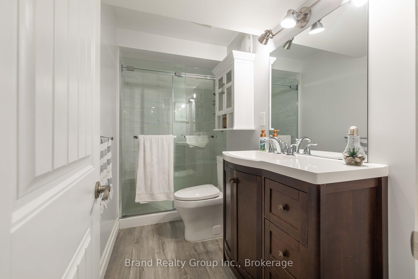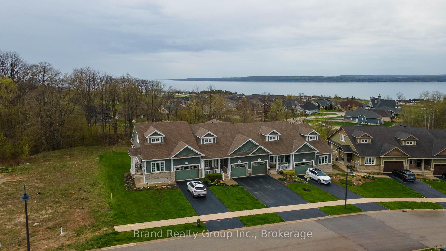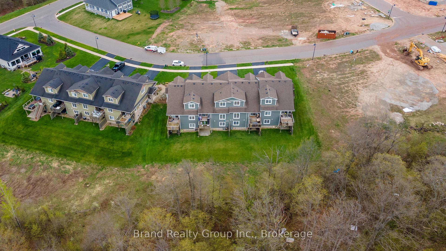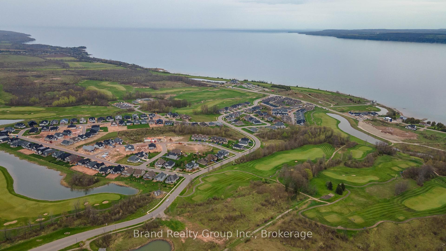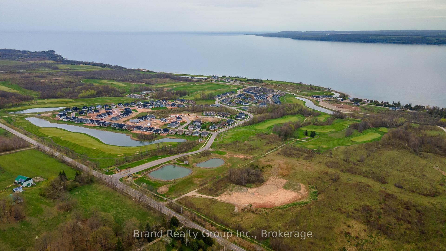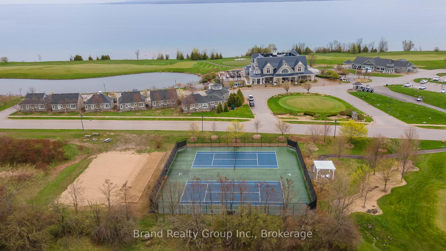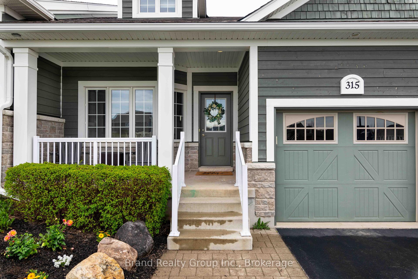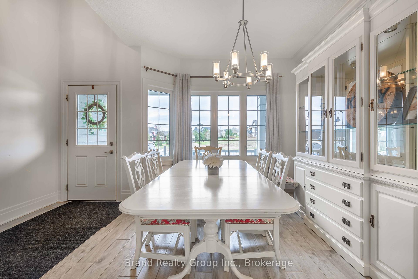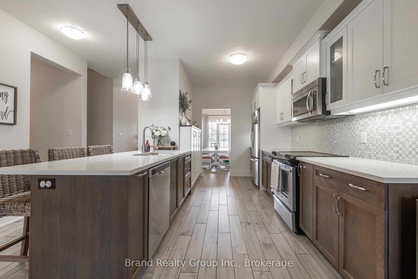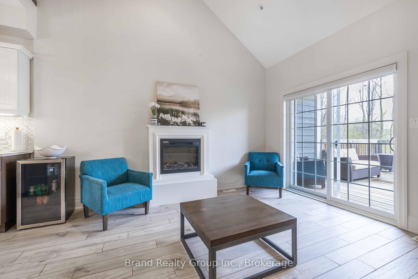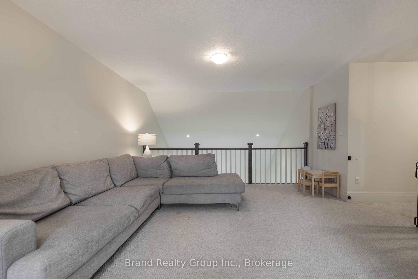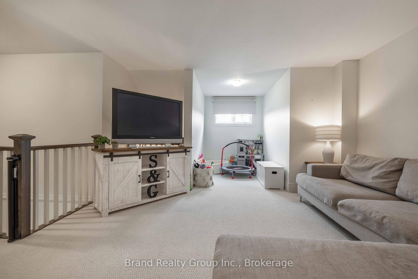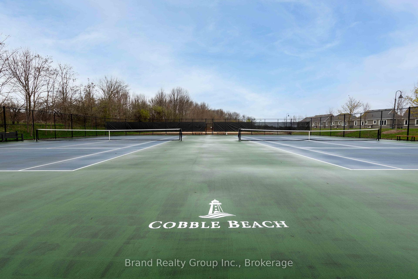$645,000
Available - For Sale
Listing ID: X11887517
315 TELFORD Tr , Georgian Bluffs, N0H 1S0, Ontario
| *Open House Postponed!* Experience the epitome of luxury living at Cobble Beach. Nestled within the picturesque Georgian Bluffs, 315 Telford Trail presents a lavish retreat boasting over 2700 square feet of exquisitely finished living space. Immerse yourself in the lap of luxury as you indulge in the unparalleled amenities offered daily. Here, safety and pampering converge, ensuring you and your family live each moment to the fullest. The open layout, complete with a spacious loft overlooking the main living area and kitchen, creates an inviting atmosphere perfect for modern living. Cozy up by the gas fireplace on chilly evenings, or take a stroll over to the Nantucket Style Clubhouse for fine dining and breathtaking views. Whether you're sipping your morning coffee on the top floor deck, or your basement patio walkout, you'll be greeted with serene views and luscious green spaces...just before your perfect game on the 18 hole, award winning golf course! Its most missed attribute is the wide street it sits on, offering ample parking for all your visitors. The Cobble Beach community encompasses 574 acres in total, with development starting in 2008 and boasting over 200 residences and counting. For your convenience, Owen Sound is just a 10-minute drive away and Pearson International Airport accessible within a 2-hour drive. Book your showing today and experience the unforgettable vibe of Cobble Beach. |
| Extras: BBQs Permitted, Club House, Communal Waterfront Area, Exercise Room, Guest Suites, Playground, Pool, Sauna, Shared Beach, Shared Dock, Tennis Court, Visitor Parking, Other |
| Price | $645,000 |
| Taxes: | $5749.00 |
| Assessment: | $386000 |
| Assessment Year: | 2024 |
| Maintenance Fee: | 653.71 |
| Address: | 315 TELFORD Tr , Georgian Bluffs, N0H 1S0, Ontario |
| Province/State: | Ontario |
| Condo Corporation No | GSCP |
| Level | 1 |
| Unit No | 7 |
| Directions/Cross Streets: | From Owen Sound head north on Grey Road 1, take a right onto Cobble Beach Drive, then a left onto Te |
| Rooms: | 9 |
| Rooms +: | 4 |
| Bedrooms: | 2 |
| Bedrooms +: | 0 |
| Kitchens: | 1 |
| Kitchens +: | 0 |
| Family Room: | Y |
| Basement: | Finished, W/O |
| Approximatly Age: | 6-10 |
| Property Type: | Condo Townhouse |
| Style: | Bungalow |
| Exterior: | Shingle, Wood |
| Garage Type: | Attached |
| Garage(/Parking)Space: | 1.00 |
| Drive Parking Spaces: | 1 |
| Park #1 | |
| Parking Type: | Owned |
| Legal Description: | 1 |
| Exposure: | E |
| Balcony: | Terr |
| Locker: | None |
| Pet Permited: | Restrict |
| Approximatly Age: | 6-10 |
| Approximatly Square Footage: | 2750-2999 |
| Building Amenities: | Guest Suites, Gym, Outdoor Pool, Sauna, Tennis Court, Visitor Parking |
| Property Features: | Golf, Rec Centre, Skiing, Waterfront, Terraced, Wooded/Treed |
| Maintenance: | 653.71 |
| Common Elements Included: | Y |
| Fireplace/Stove: | Y |
| Heat Source: | Gas |
| Heat Type: | Forced Air |
| Central Air Conditioning: | Central Air |
| Laundry Level: | Main |
| Elevator Lift: | N |
$
%
Years
This calculator is for demonstration purposes only. Always consult a professional
financial advisor before making personal financial decisions.
| Although the information displayed is believed to be accurate, no warranties or representations are made of any kind. |
| Brand Realty Group Inc. |
|
|

Deepak Sharma
Broker
Dir:
647-229-0670
Bus:
905-554-0101
| Virtual Tour | Book Showing | Email a Friend |
Jump To:
At a Glance:
| Type: | Condo - Condo Townhouse |
| Area: | Grey County |
| Municipality: | Georgian Bluffs |
| Neighbourhood: | Rural Georgian Bluffs |
| Style: | Bungalow |
| Approximate Age: | 6-10 |
| Tax: | $5,749 |
| Maintenance Fee: | $653.71 |
| Beds: | 2 |
| Baths: | 4 |
| Garage: | 1 |
| Fireplace: | Y |
Locatin Map:
Payment Calculator:

