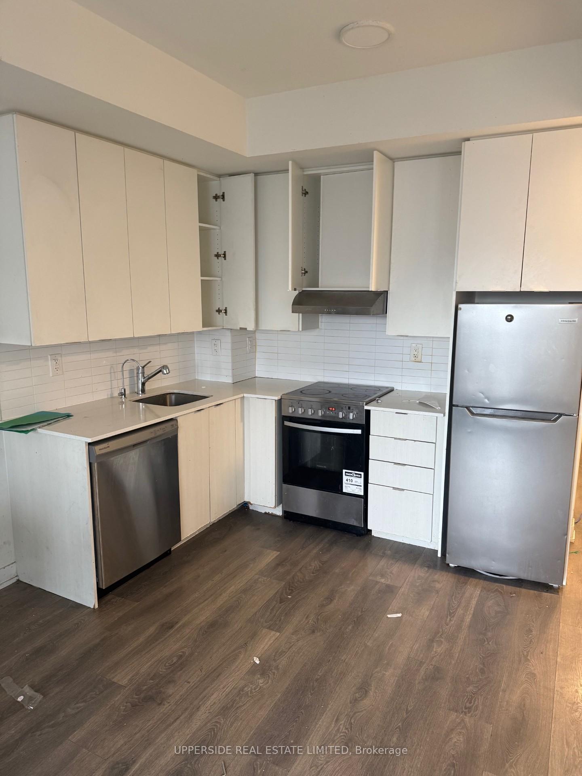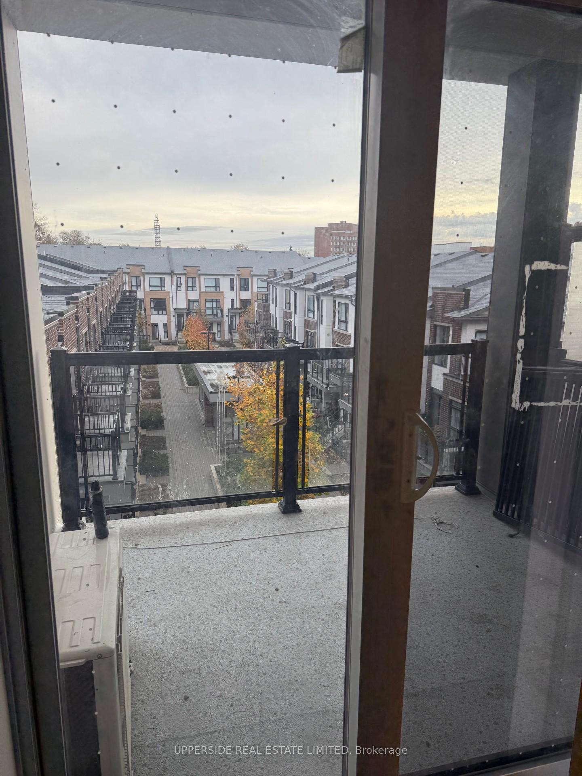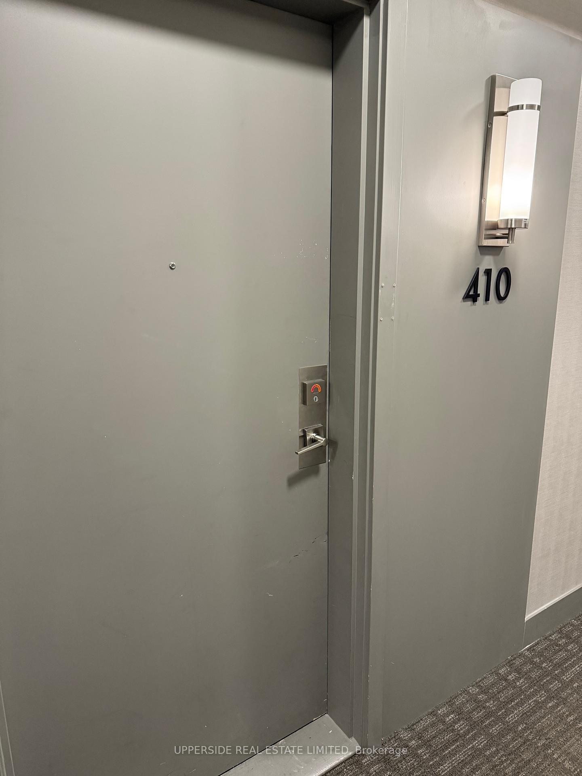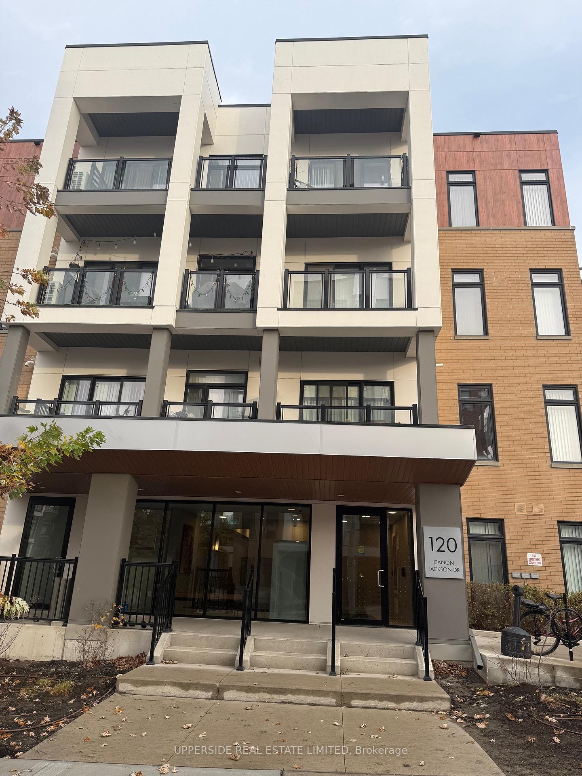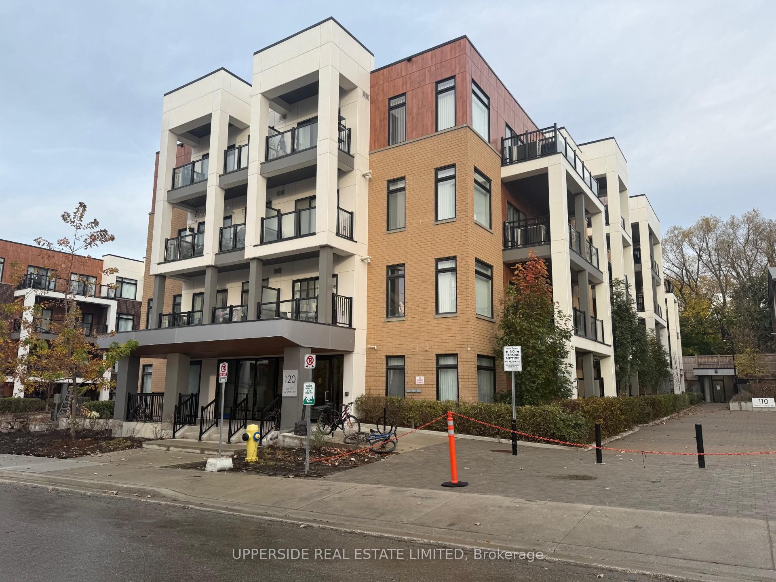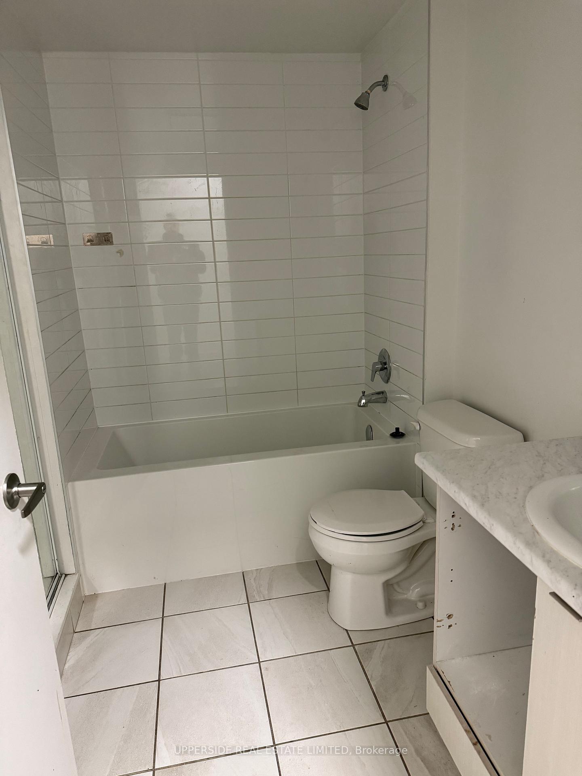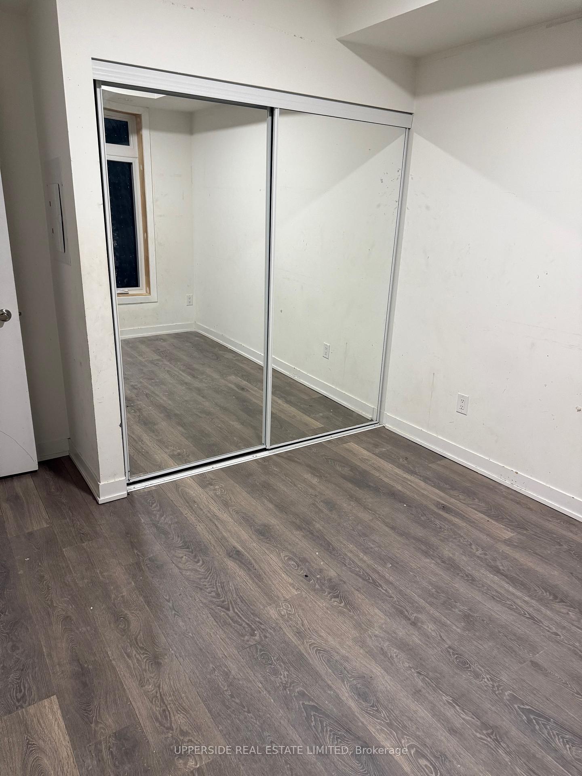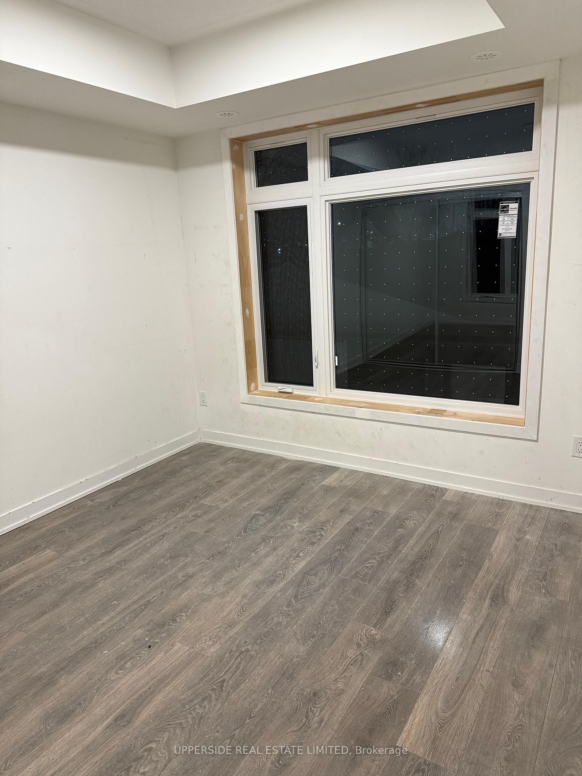$439,900
Available - For Sale
Listing ID: W11888420
120 Canon Jackson Dr , Unit 410, Toronto, M6M 0B8, Ontario
| Only 2 years old, 1 bedroom, 1 bathroom well laid-out unit. No carpet! Open concept kitchen and living room. Modern kitchen with stainless steel appliances. Step out to the spacious balcony from this area. Perfect for enjoying a cup of coffee in the morning. The bedroom is a great size with a spacious closet. The 4 piece bathroom and laundry finish off the unit. . Amenities include a party room, pet wash, gym, and co-working space. Ideal location! 5 minutes to the 401. 15 minutes to the airport. Walking distance to parks, schools, public transit, restaurants, shopping, and more. |
| Price | $439,900 |
| Taxes: | $1470.00 |
| Maintenance Fee: | 401.51 |
| Address: | 120 Canon Jackson Dr , Unit 410, Toronto, M6M 0B8, Ontario |
| Province/State: | Ontario |
| Condo Corporation No | TSCC |
| Level | 4 |
| Unit No | 28 |
| Directions/Cross Streets: | Keele & Eglington |
| Rooms: | 3 |
| Bedrooms: | 1 |
| Bedrooms +: | |
| Kitchens: | 1 |
| Family Room: | N |
| Basement: | None |
| Approximatly Age: | 0-5 |
| Property Type: | Condo Apt |
| Style: | Apartment |
| Exterior: | Brick |
| Garage Type: | Underground |
| Garage(/Parking)Space: | 0.00 |
| Drive Parking Spaces: | 0 |
| Park #1 | |
| Parking Type: | None |
| Exposure: | E |
| Balcony: | Open |
| Locker: | None |
| Pet Permited: | Restrict |
| Approximatly Age: | 0-5 |
| Approximatly Square Footage: | 500-599 |
| Maintenance: | 401.51 |
| CAC Included: | Y |
| Water Included: | Y |
| Common Elements Included: | Y |
| Fireplace/Stove: | N |
| Heat Source: | Gas |
| Heat Type: | Forced Air |
| Central Air Conditioning: | Central Air |
| Ensuite Laundry: | Y |
$
%
Years
This calculator is for demonstration purposes only. Always consult a professional
financial advisor before making personal financial decisions.
| Although the information displayed is believed to be accurate, no warranties or representations are made of any kind. |
| UPPERSIDE REAL ESTATE LIMITED |
|
|

Deepak Sharma
Broker
Dir:
647-229-0670
Bus:
905-554-0101
| Book Showing | Email a Friend |
Jump To:
At a Glance:
| Type: | Condo - Condo Apt |
| Area: | Toronto |
| Municipality: | Toronto |
| Neighbourhood: | Beechborough-Greenbrook |
| Style: | Apartment |
| Approximate Age: | 0-5 |
| Tax: | $1,470 |
| Maintenance Fee: | $401.51 |
| Beds: | 1 |
| Baths: | 1 |
| Fireplace: | N |
Locatin Map:
Payment Calculator:

