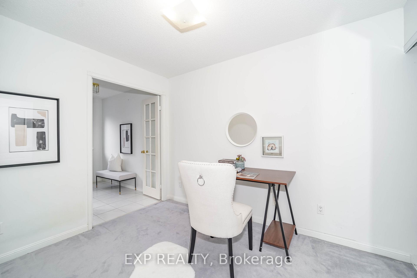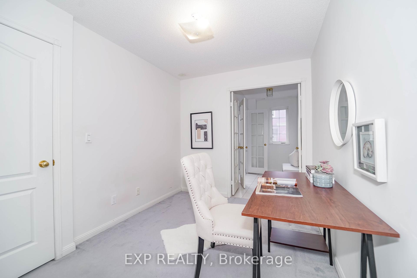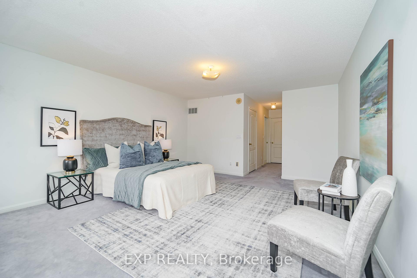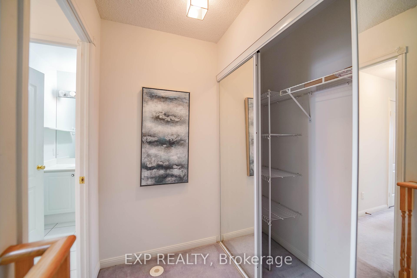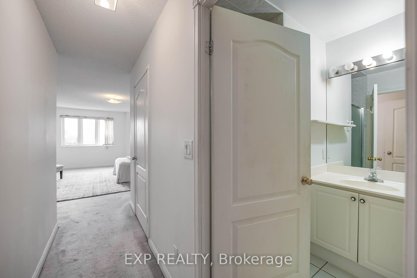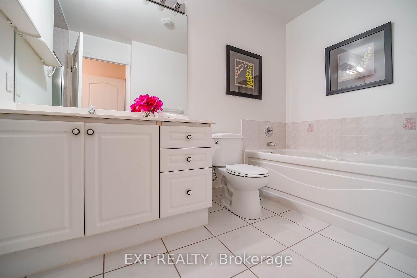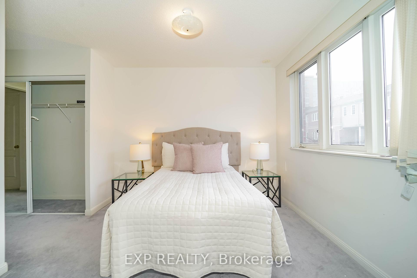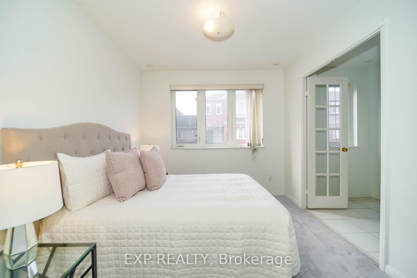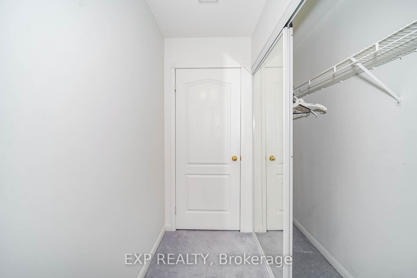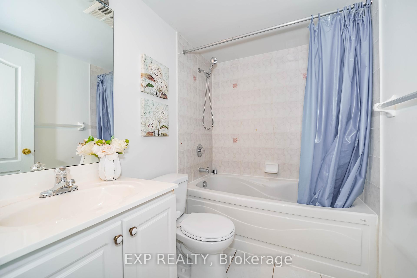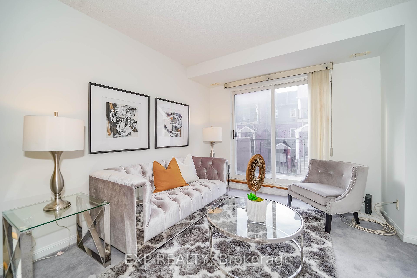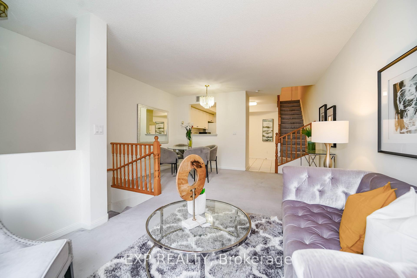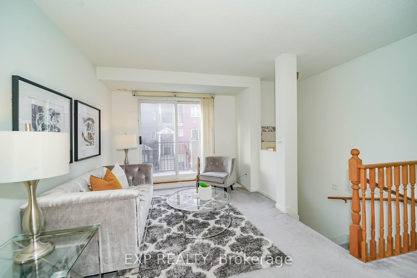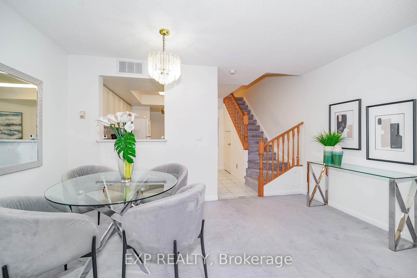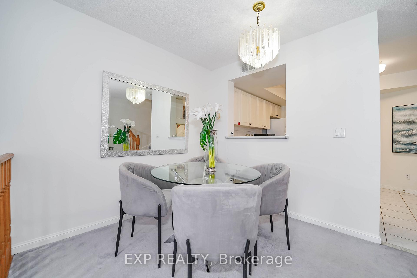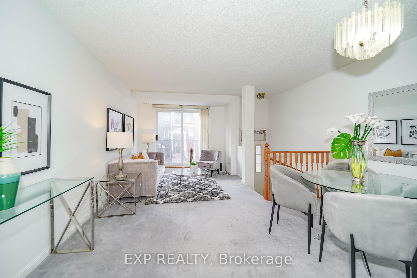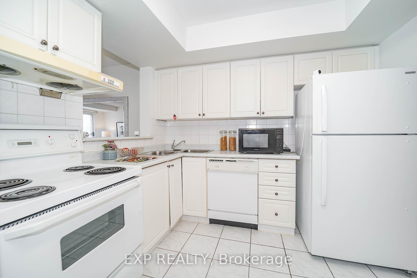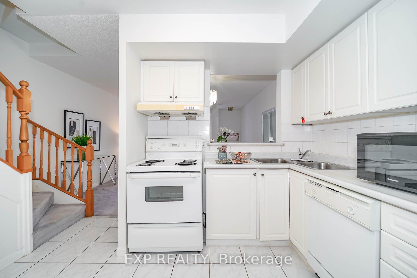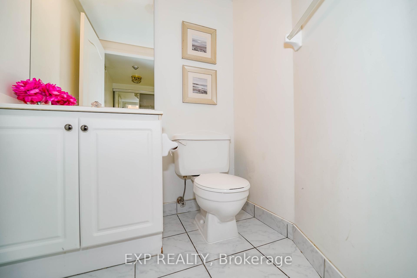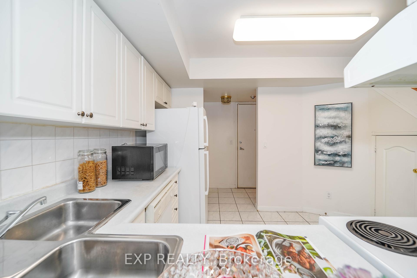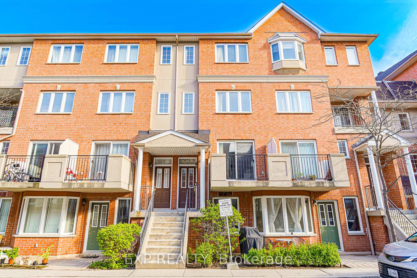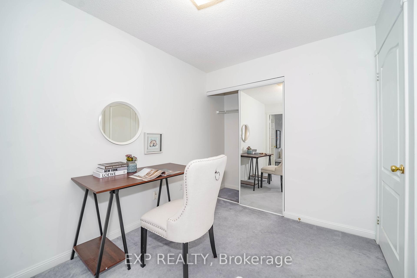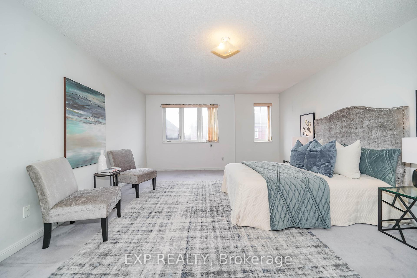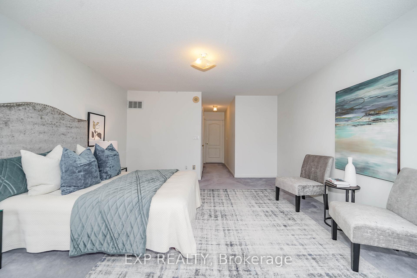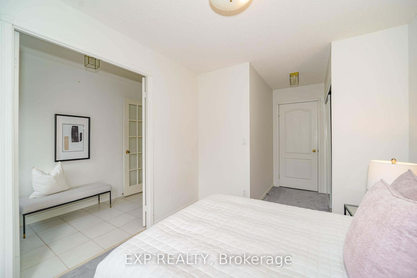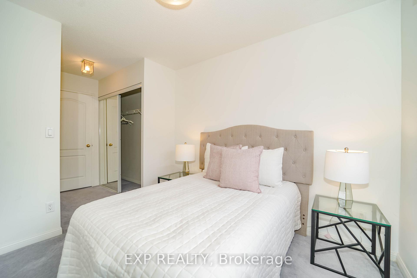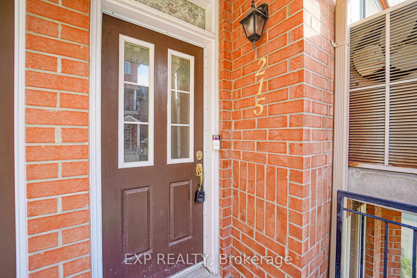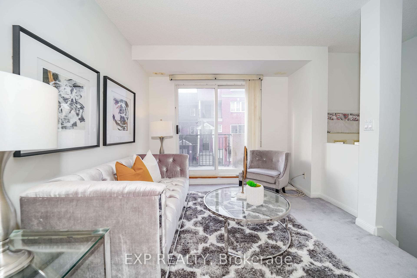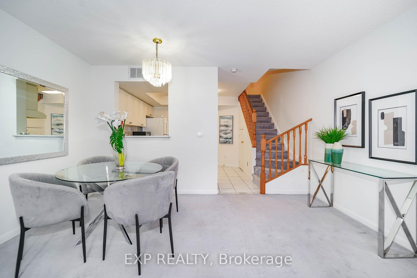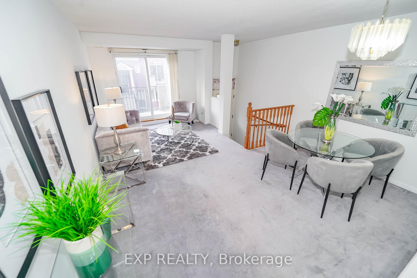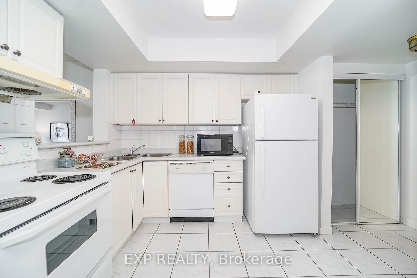$759,000
Available - For Sale
Listing ID: E9416392
1881 Mcnicoll Ave , Unit 215, Toronto, M1V 5E9, Ontario
| *Experience Unparalleled Comfort And Security In This Remarkable Tridel-Built Casitas Townhouse*Bathed In Natural Light, This Bright And Spacious Three-Bedroom Plus Den, Three-Story Condo Townhouse Boasts Two Balconies And Two Underground Garages*With A Recent Roof Replacement In 2020*Nestled Within The Prestigious Tridel Built Luxury Complex*This Residence Offers The Perfect Blend Of Comfort And Security*Conveniently Located Near Schools, Community Centers, Plazas, Restaurants, Malls, And Parks, It Ensures A Lifestyle Of Convenience And Leisure* |
| Price | $759,000 |
| Taxes: | $2465.21 |
| Maintenance Fee: | 665.96 |
| Address: | 1881 Mcnicoll Ave , Unit 215, Toronto, M1V 5E9, Ontario |
| Province/State: | Ontario |
| Condo Corporation No | MTCC |
| Level | 2 |
| Unit No | 21 |
| Directions/Cross Streets: | Kennedy/Mcnicoll |
| Rooms: | 7 |
| Bedrooms: | 3 |
| Bedrooms +: | 1 |
| Kitchens: | 1 |
| Family Room: | N |
| Basement: | None |
| Property Type: | Condo Townhouse |
| Style: | 3-Storey |
| Exterior: | Brick |
| Garage Type: | Underground |
| Garage(/Parking)Space: | 2.00 |
| Drive Parking Spaces: | 2 |
| Park #1 | |
| Parking Spot: | A#71 |
| Parking Type: | Exclusive |
| Park #2 | |
| Parking Spot: | A#72 |
| Exposure: | S |
| Balcony: | Open |
| Locker: | None |
| Pet Permited: | Restrict |
| Approximatly Square Footage: | 1400-1599 |
| Building Amenities: | Car Wash, Gym, Indoor Pool, Party/Meeting Room, Sauna |
| Maintenance: | 665.96 |
| Water Included: | Y |
| Common Elements Included: | Y |
| Parking Included: | Y |
| Building Insurance Included: | Y |
| Fireplace/Stove: | N |
| Heat Source: | Gas |
| Heat Type: | Forced Air |
| Central Air Conditioning: | Central Air |
| Ensuite Laundry: | Y |
$
%
Years
This calculator is for demonstration purposes only. Always consult a professional
financial advisor before making personal financial decisions.
| Although the information displayed is believed to be accurate, no warranties or representations are made of any kind. |
| EXP REALTY |
|
|

Deepak Sharma
Broker
Dir:
647-229-0670
Bus:
905-554-0101
| Book Showing | Email a Friend |
Jump To:
At a Glance:
| Type: | Condo - Condo Townhouse |
| Area: | Toronto |
| Municipality: | Toronto |
| Neighbourhood: | Steeles |
| Style: | 3-Storey |
| Tax: | $2,465.21 |
| Maintenance Fee: | $665.96 |
| Beds: | 3+1 |
| Baths: | 3 |
| Garage: | 2 |
| Fireplace: | N |
Locatin Map:
Payment Calculator:

