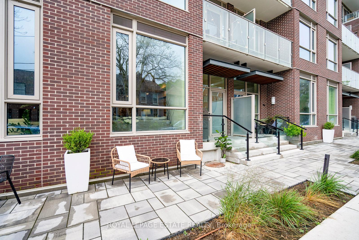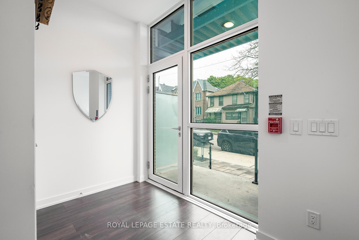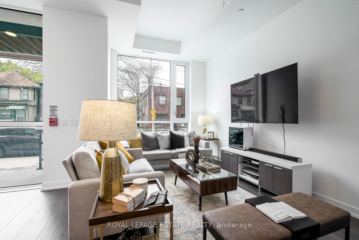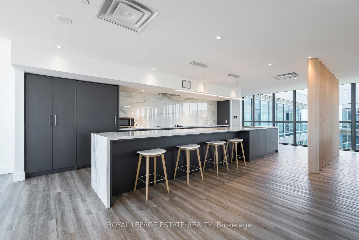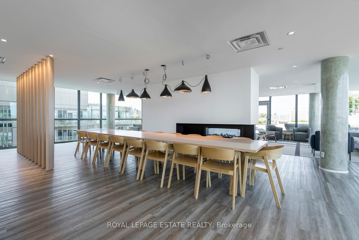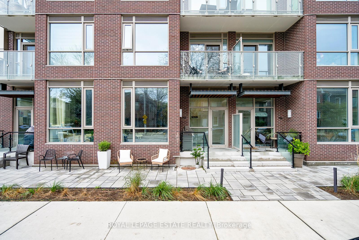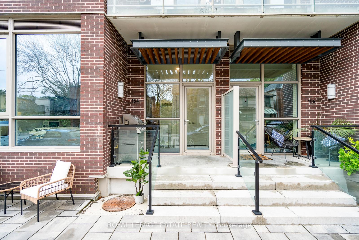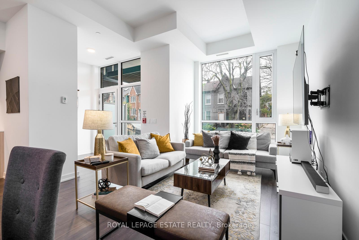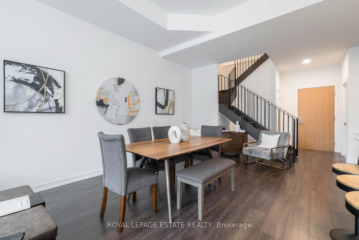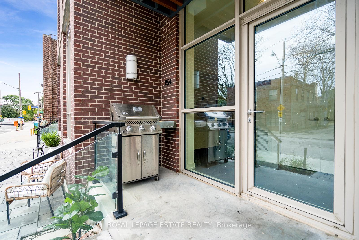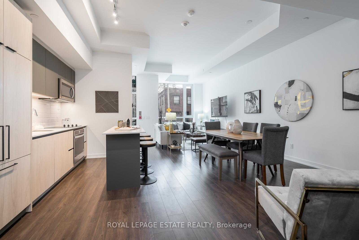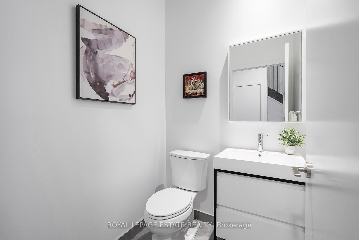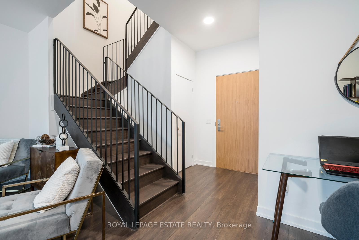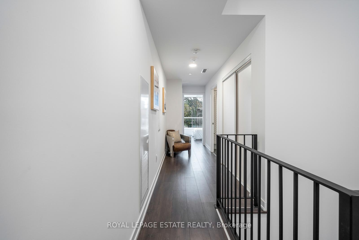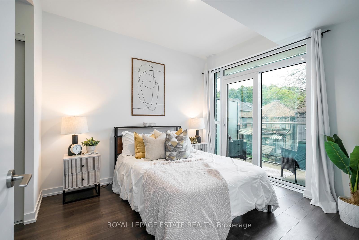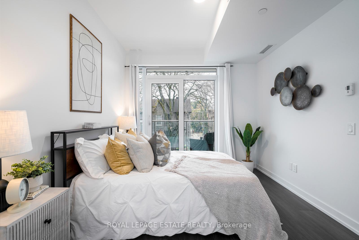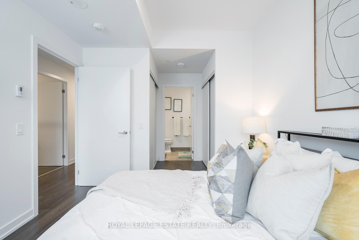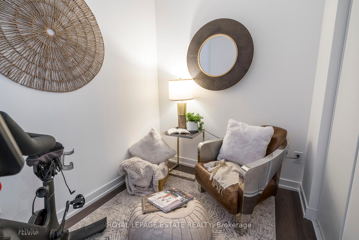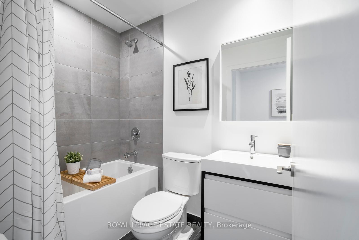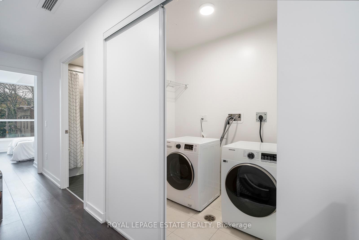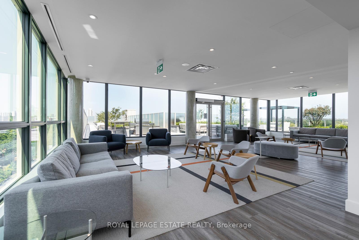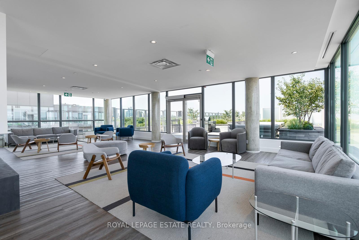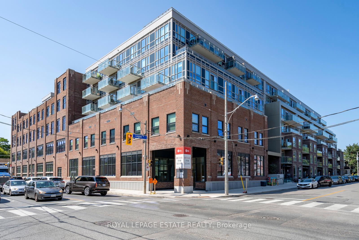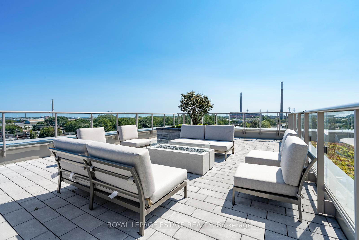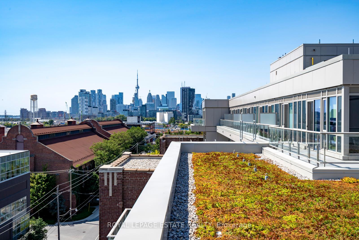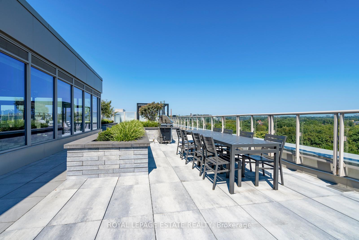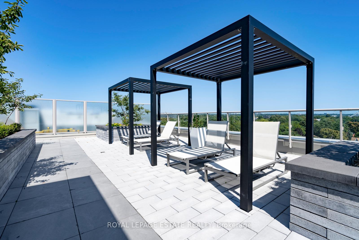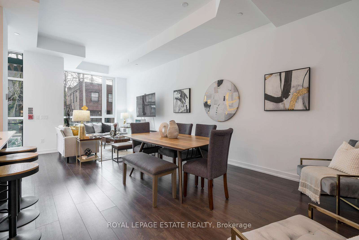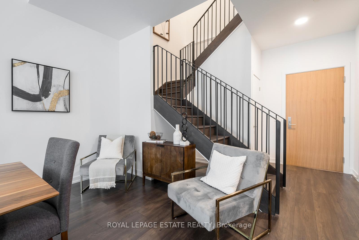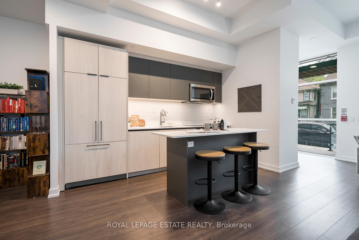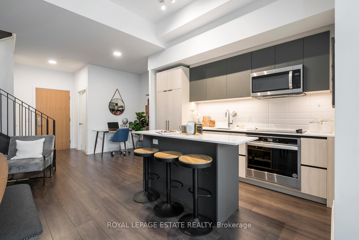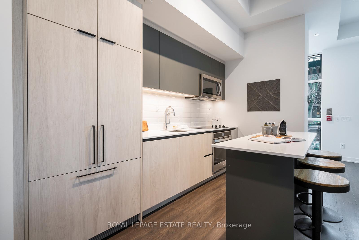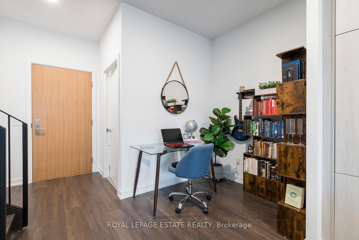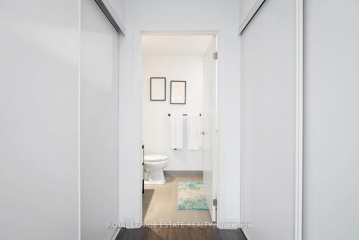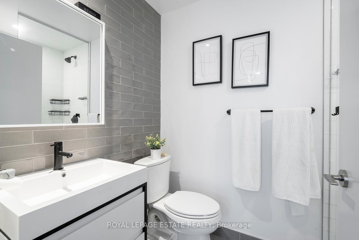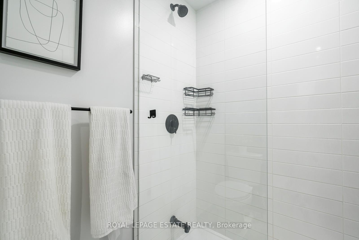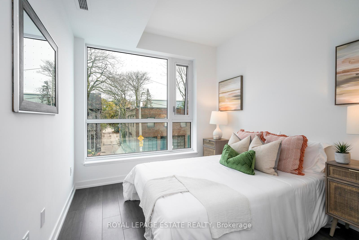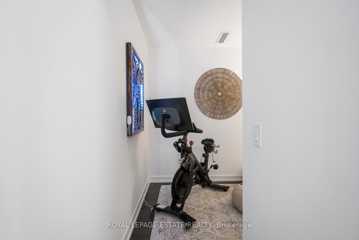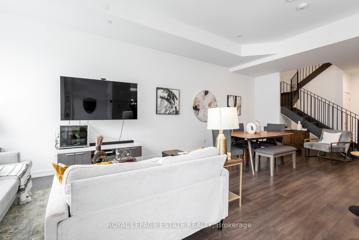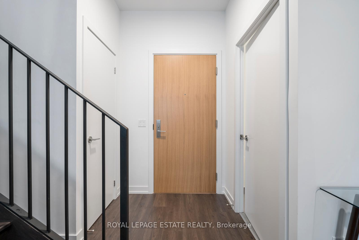$1,349,900
Available - For Sale
Listing ID: E9377711
154 Logan Ave , Toronto, M4M 2N3, Ontario
| Bright and Spacious Condo Townhome Located At The Iconic Wonder Condos. Featuring Direct Unit Access through the front terrace, & Contemporary Layout Perfect For Entertaining & Modern Living. TWO Underground Parking Spots! A Seamless Blend Of Historical Charm And Contemporary Luxury In This Newly Completed Residence. Nestled In The Heart Of Leslieville, The Wonder Condos Proudly Preserves The Iconic Facade Of The Original Wonder Bread Factory, Artfully Integrating Its Historic Essence With Modern Living. The Main Floor Features Designer Flooring Throughout, and high ceilings. The Tastefully Upgraded Kitchen Is Complete With Built-In Appliances, Sleek Cabinetry, Quartz Countertops, And A Centre Island With plenty of seating. Walk-Out To The Large Terrace From The Living Room. A Convenient Office/Media Nook Provides The Perfect Work-From-Home Space. Upstairs, You'll Find Two Generously Sized Bedrooms, & a Large Enclosed Den for Added Versatility. The Primary Bedroom Features Dual Closets For Ample Storage, A Luxurious Ensuite, And A Private Balcony. The Second Bedroom Is Complete With A Large Closet, Oversized Window, & An Additional Full Bathroom W/ Tub. Upstairs Also features A Spacious Laundry Room With Extra Storage. The Wonder Condos Is Strategically Located Near All Amenities Leslieville Has To Offer, Including Popular Restaurants, Lively Bars, Boutique Shops, And The Jimmie Simpson Park & Recreation Centre. With The Ttc, Major Highways, Bike Paths, The Beach, And Downtown Just Minutes Away, This Location Offers Unparalleled Convenience For Urban Living. Boasting Impressive Transit Accessibility With A Walk Score Of 95, A Bike Score Of 95, And A Transit Score Of 89, Commuting And Exploring The City Has Never Been Easier. Upcoming Ontario Relief Line Leslieville Subway Station Within Walking Distance. Includes TWO Underground Parking Spots & 1 Storage Locker. Seller currently leases out the second parking space. Excellent source of income. |
| Extras: State Of The Art Amenities Including A Co-Working Space, Fitness Centre, Family Room, Dog Wash Station, STUNNING Rooftop Area with Party Room, BBQ's, and Views Of The City Skyline, 24-Hr Concierge, Bike Storage, & More. |
| Price | $1,349,900 |
| Taxes: | $6316.00 |
| Maintenance Fee: | 932.84 |
| Address: | 154 Logan Ave , Toronto, M4M 2N3, Ontario |
| Province/State: | Ontario |
| Condo Corporation No | TSCC |
| Level | 1 |
| Unit No | 32 |
| Directions/Cross Streets: | Logan Ave/Eastern Ave |
| Rooms: | 6 |
| Rooms +: | 1 |
| Bedrooms: | 2 |
| Bedrooms +: | 1 |
| Kitchens: | 1 |
| Family Room: | N |
| Basement: | None |
| Property Type: | Condo Townhouse |
| Style: | 2-Storey |
| Exterior: | Brick |
| Garage Type: | Underground |
| Garage(/Parking)Space: | 2.00 |
| Drive Parking Spaces: | 2 |
| Park #1 | |
| Parking Spot: | 90 |
| Parking Type: | Owned |
| Legal Description: | B(P2) |
| Park #2 | |
| Parking Spot: | 91 |
| Parking Type: | Owned |
| Legal Description: | B(P2) |
| Exposure: | E |
| Balcony: | Terr |
| Locker: | Owned |
| Pet Permited: | Restrict |
| Approximatly Square Footage: | 1600-1799 |
| Building Amenities: | Bbqs Allowed, Concierge, Games Room, Gym, Party/Meeting Room, Rooftop Deck/Garden |
| Property Features: | Arts Centre, Beach, Lake/Pond, Library, Park, Public Transit |
| Maintenance: | 932.84 |
| Water Included: | Y |
| Common Elements Included: | Y |
| Parking Included: | Y |
| Building Insurance Included: | Y |
| Fireplace/Stove: | N |
| Heat Source: | Electric |
| Heat Type: | Heat Pump |
| Central Air Conditioning: | Central Air |
| Laundry Level: | Upper |
| Ensuite Laundry: | Y |
$
%
Years
This calculator is for demonstration purposes only. Always consult a professional
financial advisor before making personal financial decisions.
| Although the information displayed is believed to be accurate, no warranties or representations are made of any kind. |
| ROYAL LEPAGE ESTATE REALTY |
|
|

Deepak Sharma
Broker
Dir:
647-229-0670
Bus:
905-554-0101
| Virtual Tour | Book Showing | Email a Friend |
Jump To:
At a Glance:
| Type: | Condo - Condo Townhouse |
| Area: | Toronto |
| Municipality: | Toronto |
| Neighbourhood: | South Riverdale |
| Style: | 2-Storey |
| Tax: | $6,316 |
| Maintenance Fee: | $932.84 |
| Beds: | 2+1 |
| Baths: | 3 |
| Garage: | 2 |
| Fireplace: | N |
Locatin Map:
Payment Calculator:

