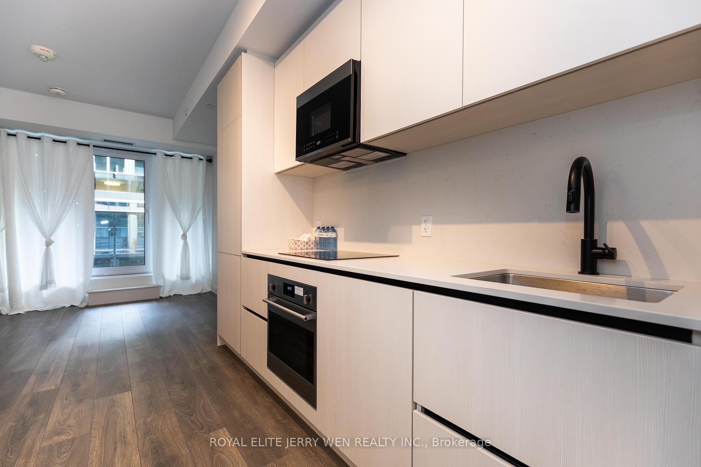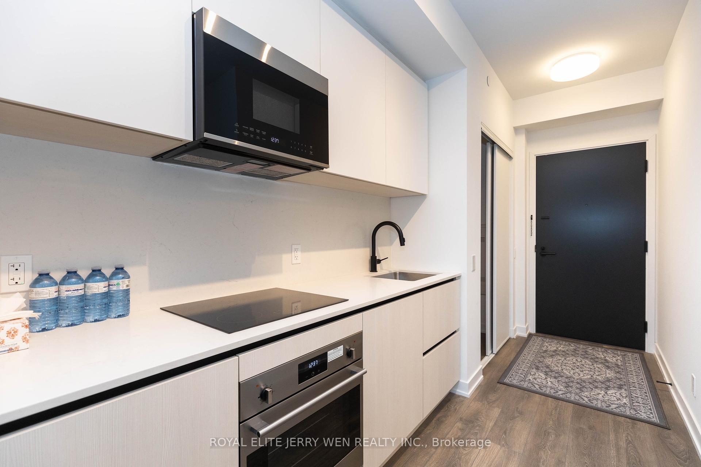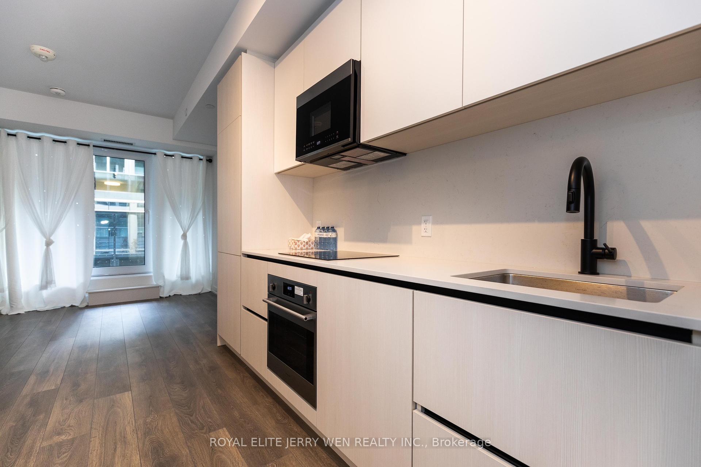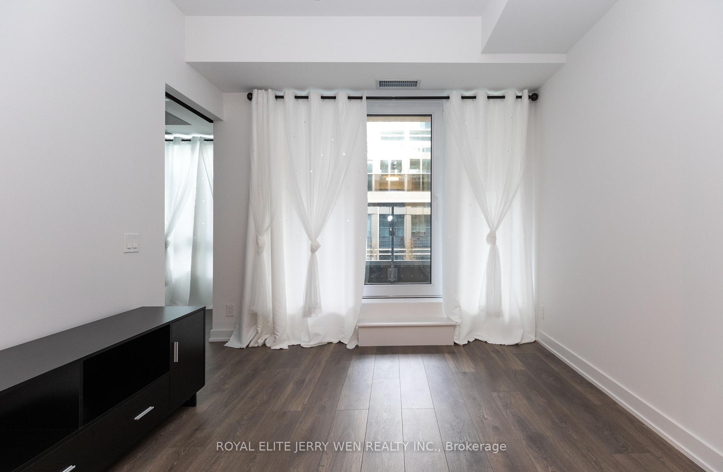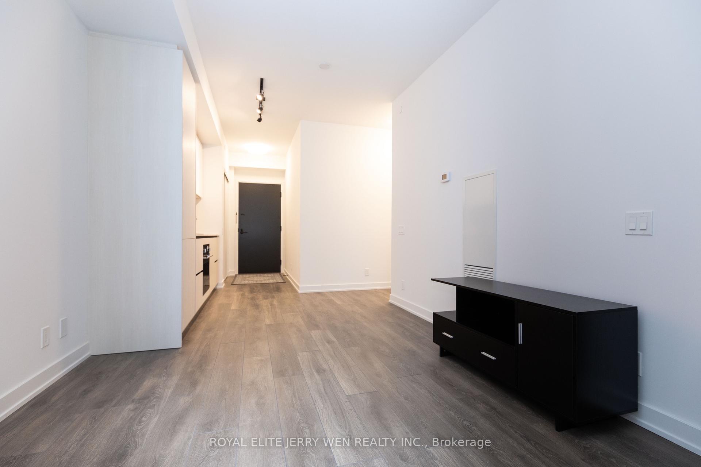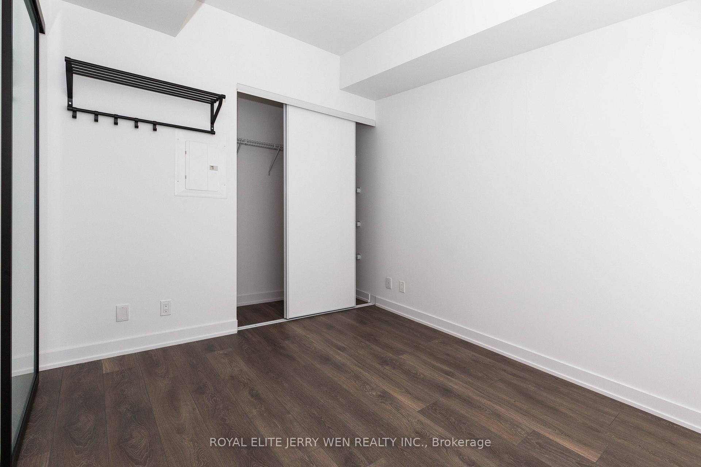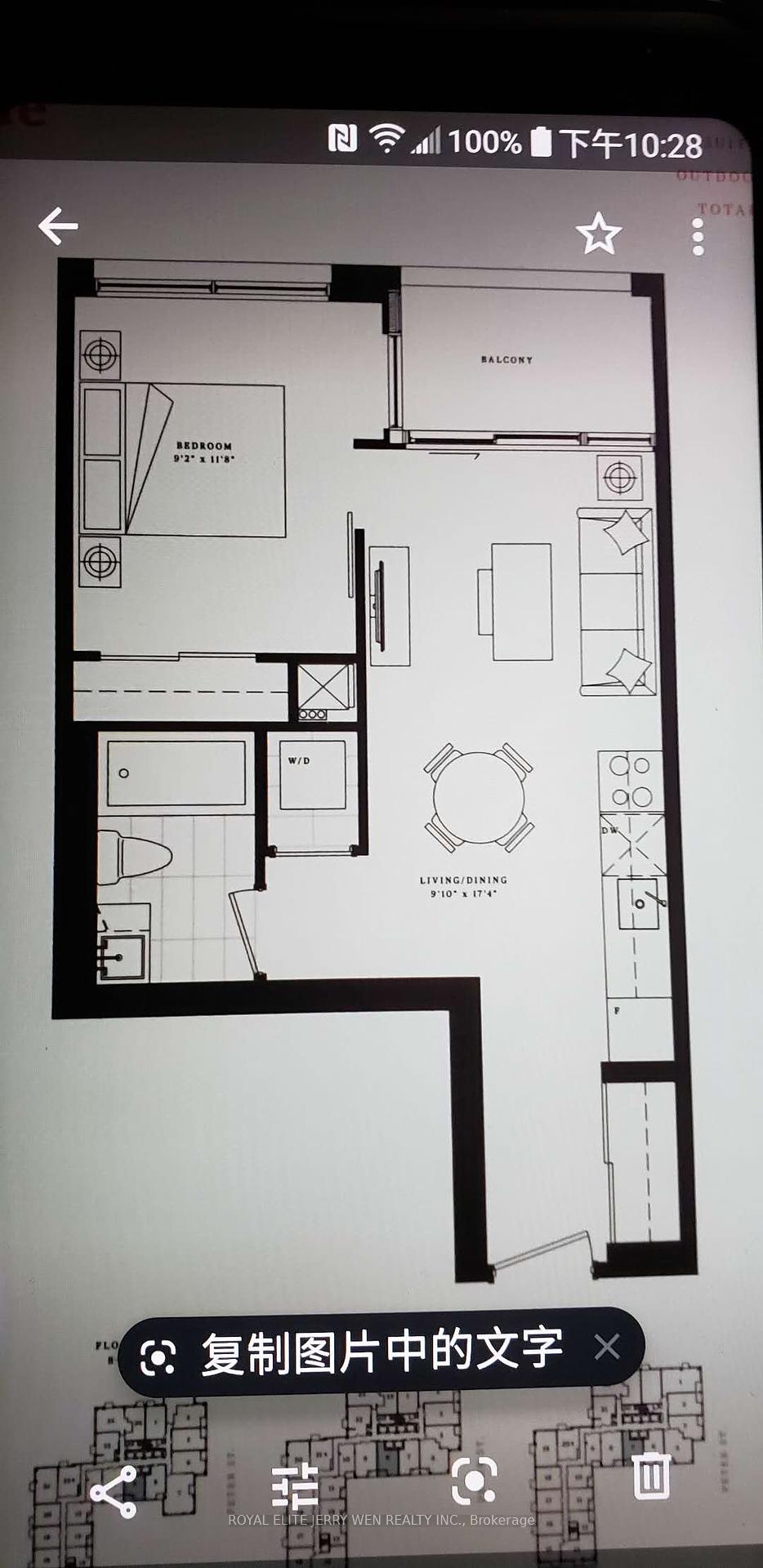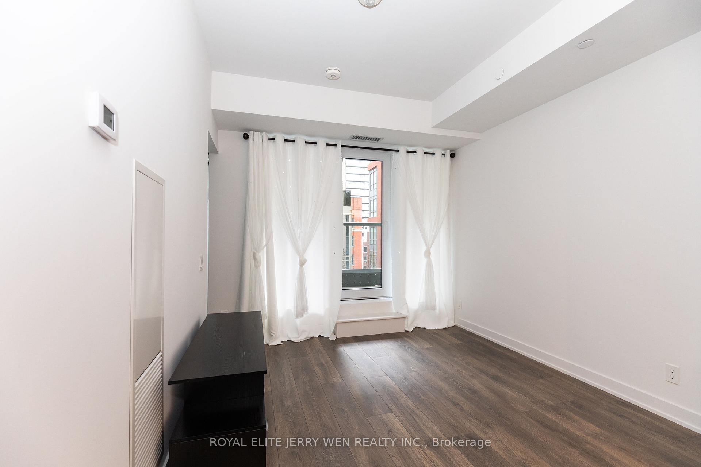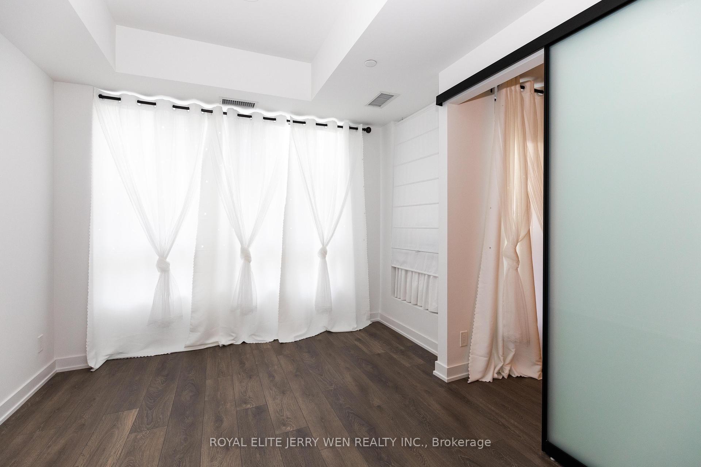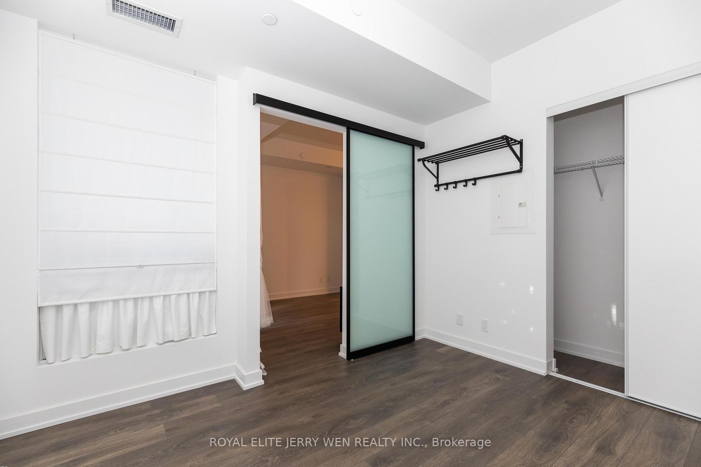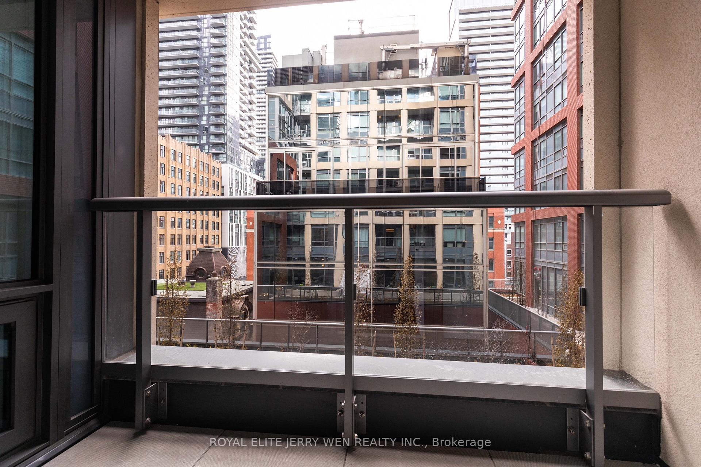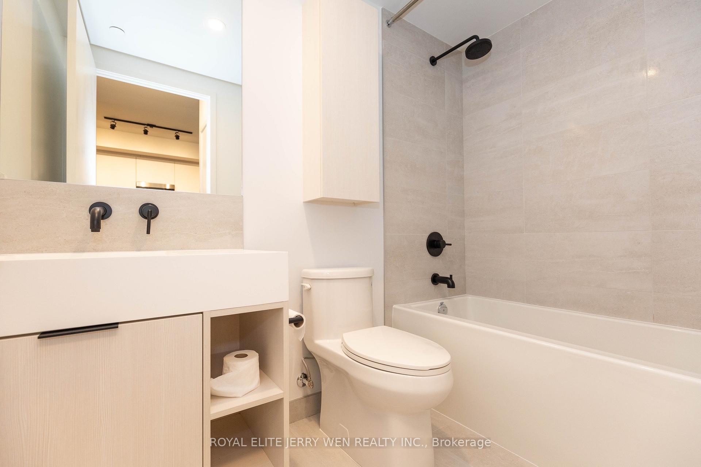$579,000
Available - For Sale
Listing ID: C9514897
108 Peter St , Unit 511, Toronto, M5V 0W2, Ontario
| Introducing the exquisite Peter & Adelaide residence, a prestigious development by Graywood in the vibrant core of the Entertainment District. This splendid unit spans 515 square feet and boasts an inviting open balcony. The interior is thoughtfully designed with one bedroom, one luxurious bathroom, a sophisticated designer kitchen, and sleek laminate flooring that complements the 9-foot ceilings. The kitchen is a modern marvel, equipped with high-end built-in appliances, setting the stage for culinary exploration. Step outside onto the balcony and be captivated by stunning views of the bustling Entertainment District. Residents will enjoy an array of amenities, including a rooftop outdoor pool with a stylish lounge area. Cloes to the city's top educational institutions, cafes, vibrant bars, lush parks, premier shopping centers, and essential TTC services, iconic landmarks like the CN Tower. |
| Extras: Existing Fridge, stove, Dishwasher, Washer, Dryer, existing light fixtures, |
| Price | $579,000 |
| Taxes: | $2424.83 |
| Maintenance Fee: | 297.50 |
| Address: | 108 Peter St , Unit 511, Toronto, M5V 0W2, Ontario |
| Province/State: | Ontario |
| Condo Corporation No | TSCC |
| Level | 5 |
| Unit No | 11 |
| Directions/Cross Streets: | Peter / King |
| Rooms: | 4 |
| Bedrooms: | 1 |
| Bedrooms +: | |
| Kitchens: | 1 |
| Family Room: | N |
| Basement: | None |
| Approximatly Age: | New |
| Property Type: | Condo Apt |
| Style: | Apartment |
| Exterior: | Concrete |
| Garage Type: | None |
| Garage(/Parking)Space: | 0.00 |
| Drive Parking Spaces: | 0 |
| Park #1 | |
| Parking Type: | None |
| Exposure: | S |
| Balcony: | Open |
| Locker: | None |
| Pet Permited: | Restrict |
| Approximatly Age: | New |
| Approximatly Square Footage: | 500-599 |
| Maintenance: | 297.50 |
| Common Elements Included: | Y |
| Building Insurance Included: | Y |
| Fireplace/Stove: | N |
| Heat Source: | Gas |
| Heat Type: | Forced Air |
| Central Air Conditioning: | Central Air |
| Ensuite Laundry: | Y |
$
%
Years
This calculator is for demonstration purposes only. Always consult a professional
financial advisor before making personal financial decisions.
| Although the information displayed is believed to be accurate, no warranties or representations are made of any kind. |
| ROYAL ELITE JERRY WEN REALTY INC. |
|
|

Deepak Sharma
Broker
Dir:
647-229-0670
Bus:
905-554-0101
| Book Showing | Email a Friend |
Jump To:
At a Glance:
| Type: | Condo - Condo Apt |
| Area: | Toronto |
| Municipality: | Toronto |
| Neighbourhood: | Waterfront Communities C1 |
| Style: | Apartment |
| Approximate Age: | New |
| Tax: | $2,424.83 |
| Maintenance Fee: | $297.5 |
| Beds: | 1 |
| Baths: | 1 |
| Fireplace: | N |
Locatin Map:
Payment Calculator:

