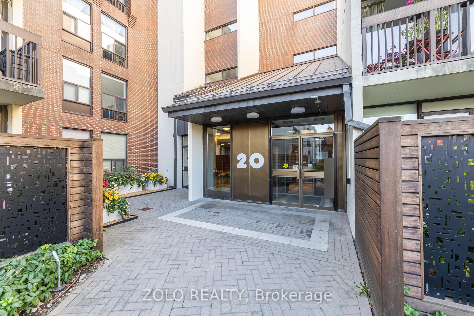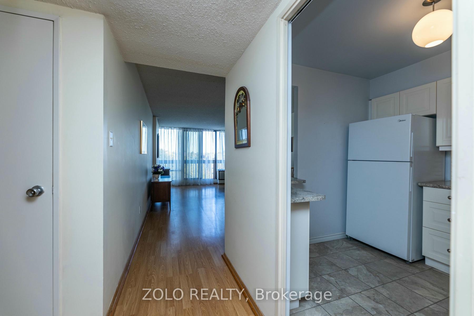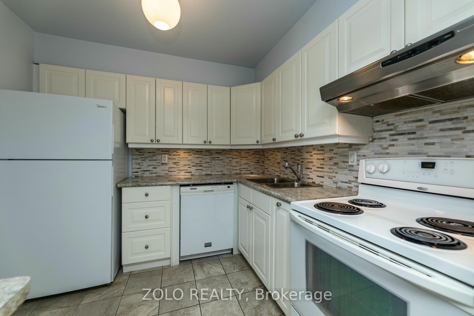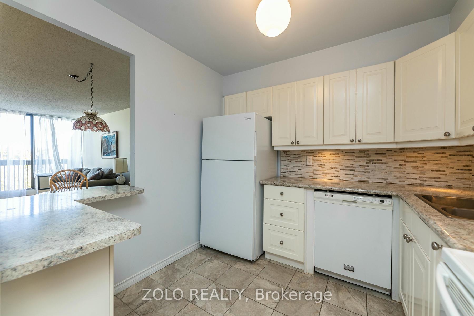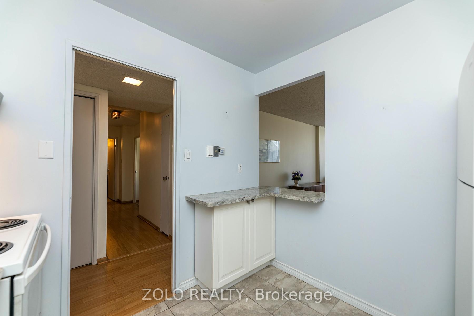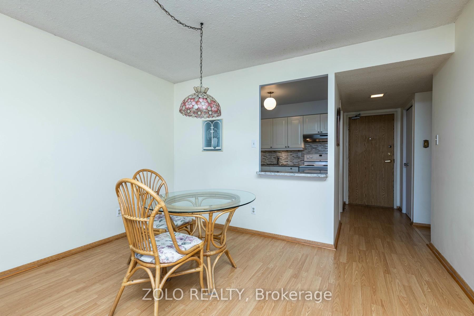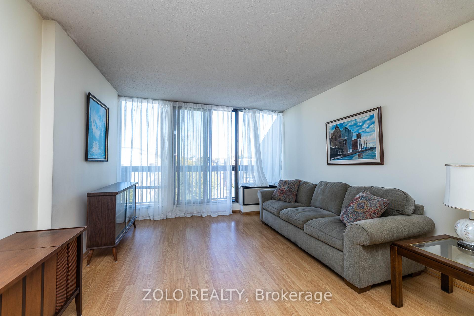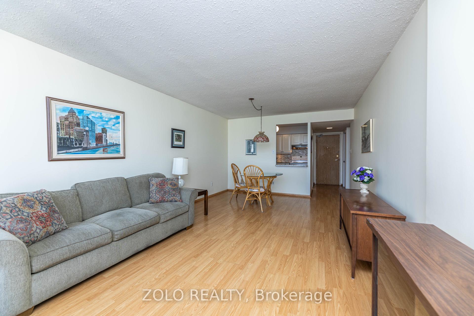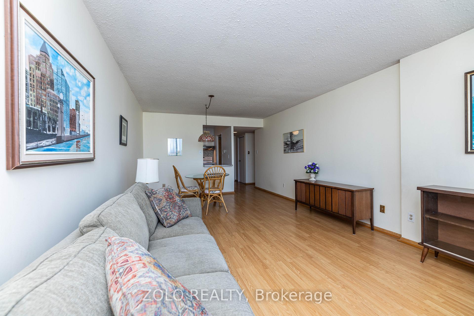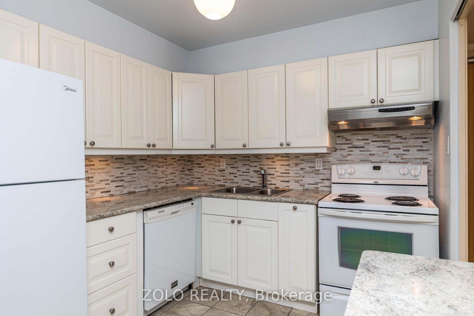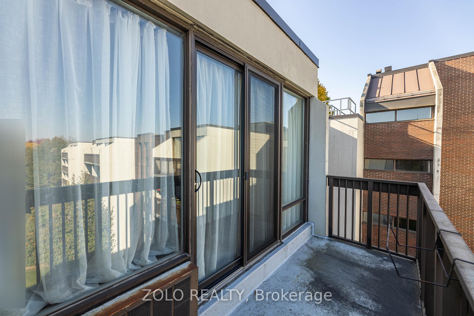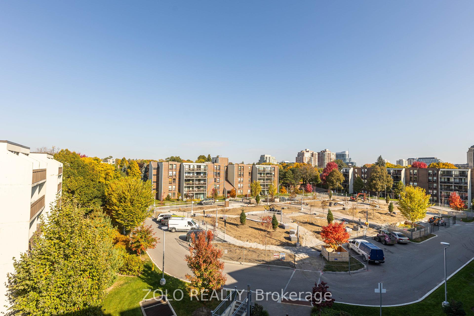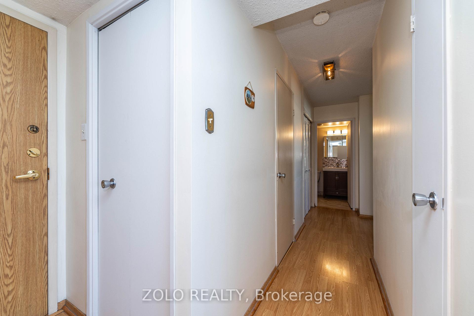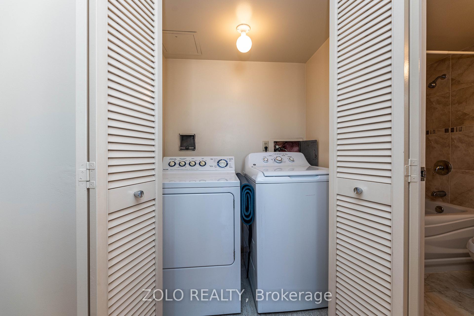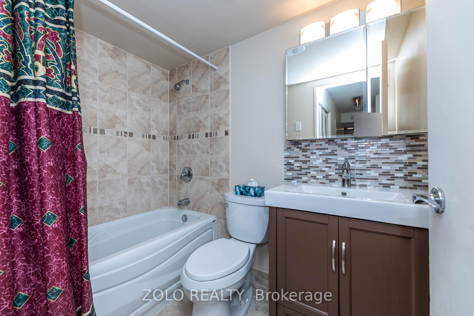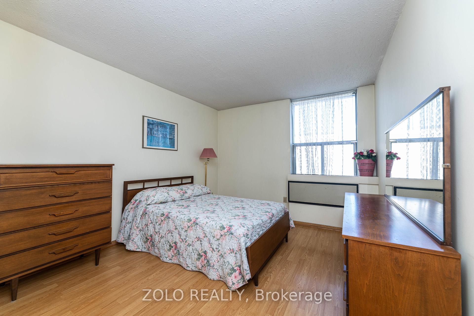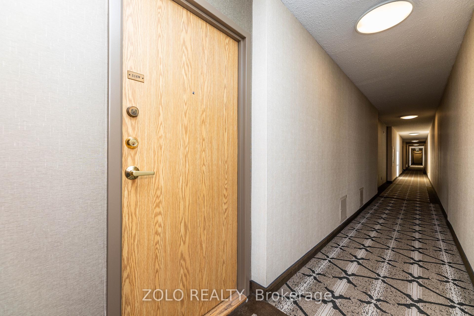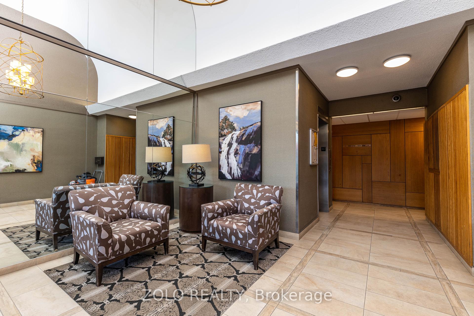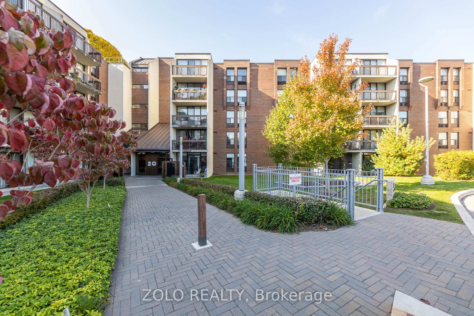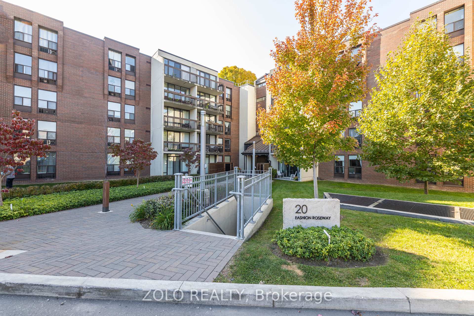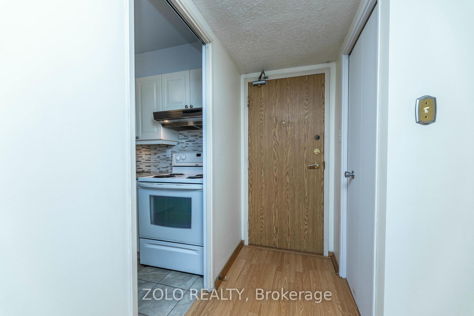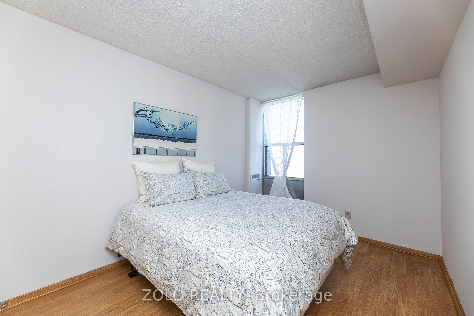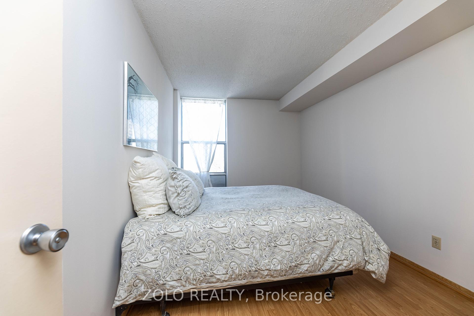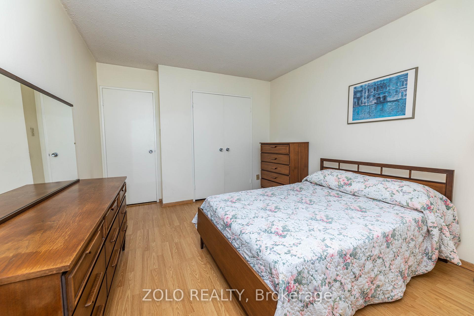$599,900
Available - For Sale
Listing ID: C9506156
20 Fashion Roseway , Unit 516, Toronto, M2N 6B5, Ontario
| Move In Ready - Low Rise Condo in Bayview Place/Bayview Village. Enjoy the evening views from the balcony. Well maintained condo, many updates, 2 good sized bedrooms. Only 5 Units on this floor, Centrally located with parks, Landscaped Courtyard, Walking Paths. Close to all amenities, Subway, TTC, YMCA, Shopping, Restaurants, Hospital, Top Rated Schools Zone. Minutes to 401, Landscaped Green-space walking trails |
| Extras: Include all appliances, All window coverings, All ELF's, Maintenance Fee INCLUDES ALL UTILITIES, BELL FIBE INTERNET, Use of Heated Pool, Quiet Building, End Unit, Top Floor, Only 6 units on this level |
| Price | $599,900 |
| Taxes: | $2410.00 |
| Maintenance Fee: | 867.00 |
| Address: | 20 Fashion Roseway , Unit 516, Toronto, M2N 6B5, Ontario |
| Province/State: | Ontario |
| Condo Corporation No | YYC |
| Level | 5 |
| Unit No | 16 |
| Directions/Cross Streets: | Bayview & Sheppard |
| Rooms: | 4 |
| Bedrooms: | 2 |
| Bedrooms +: | |
| Kitchens: | 1 |
| Family Room: | N |
| Basement: | None |
| Property Type: | Condo Apt |
| Style: | Apartment |
| Exterior: | Brick, Concrete |
| Garage Type: | Underground |
| Garage(/Parking)Space: | 1.00 |
| Drive Parking Spaces: | 1 |
| Park #1 | |
| Parking Spot: | 224 |
| Parking Type: | Exclusive |
| Exposure: | N |
| Balcony: | Open |
| Locker: | Ensuite |
| Pet Permited: | Restrict |
| Retirement Home: | N |
| Approximatly Square Footage: | 800-899 |
| Maintenance: | 867.00 |
| CAC Included: | Y |
| Hydro Included: | Y |
| Water Included: | Y |
| Cabel TV Included: | Y |
| Common Elements Included: | Y |
| Heat Included: | Y |
| Parking Included: | Y |
| Building Insurance Included: | Y |
| Fireplace/Stove: | N |
| Heat Source: | Electric |
| Heat Type: | Forced Air |
| Central Air Conditioning: | Wall Unit |
| Ensuite Laundry: | Y |
| Elevator Lift: | Y |
$
%
Years
This calculator is for demonstration purposes only. Always consult a professional
financial advisor before making personal financial decisions.
| Although the information displayed is believed to be accurate, no warranties or representations are made of any kind. |
| ZOLO REALTY |
|
|

Deepak Sharma
Broker
Dir:
647-229-0670
Bus:
905-554-0101
| Virtual Tour | Book Showing | Email a Friend |
Jump To:
At a Glance:
| Type: | Condo - Condo Apt |
| Area: | Toronto |
| Municipality: | Toronto |
| Neighbourhood: | Willowdale East |
| Style: | Apartment |
| Tax: | $2,410 |
| Maintenance Fee: | $867 |
| Beds: | 2 |
| Baths: | 1 |
| Garage: | 1 |
| Fireplace: | N |
Locatin Map:
Payment Calculator:

