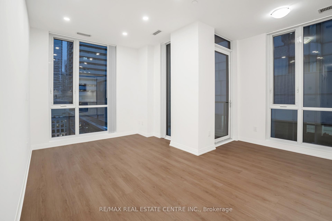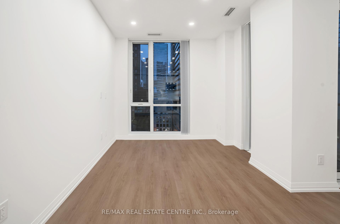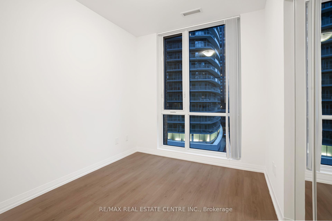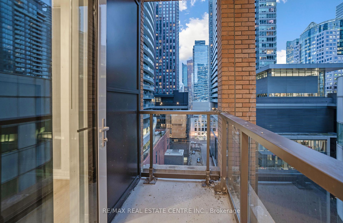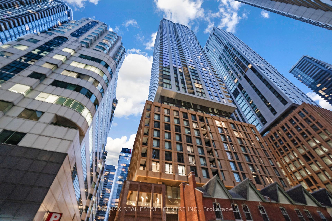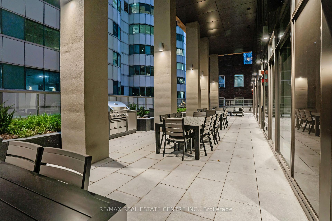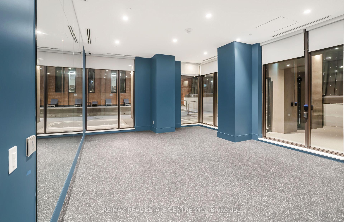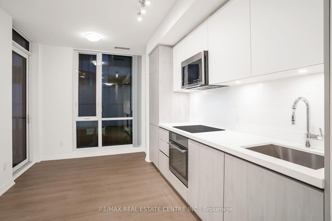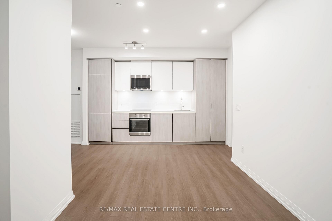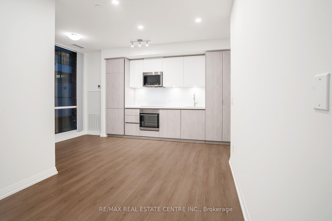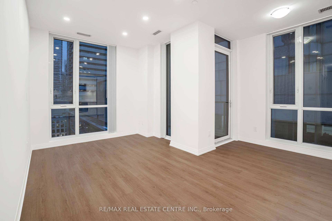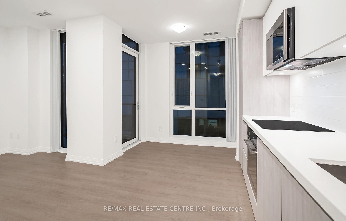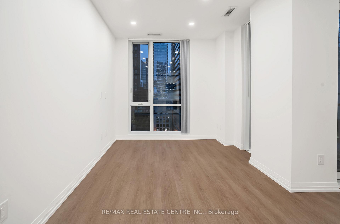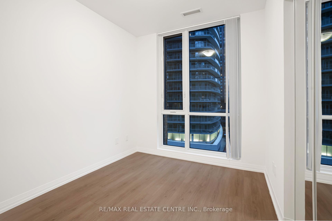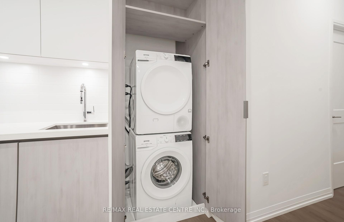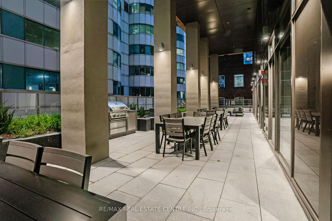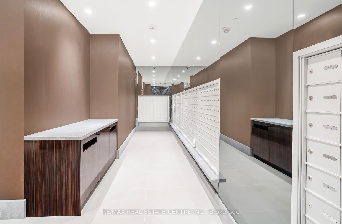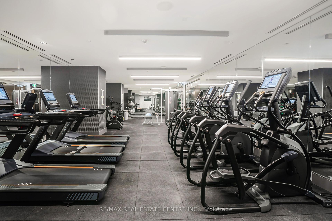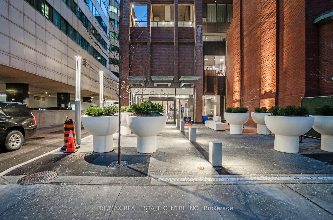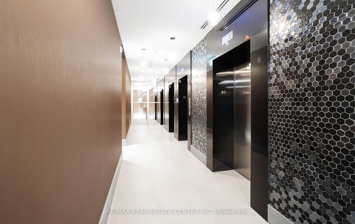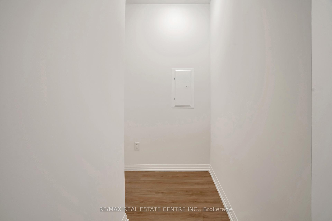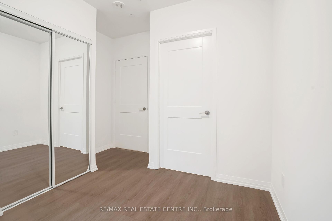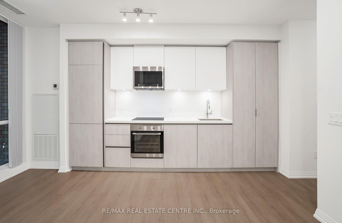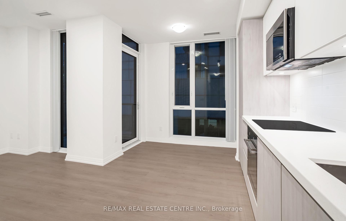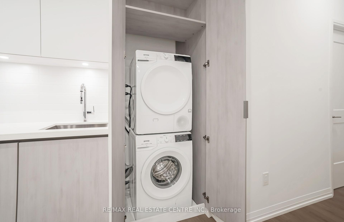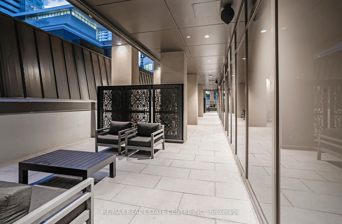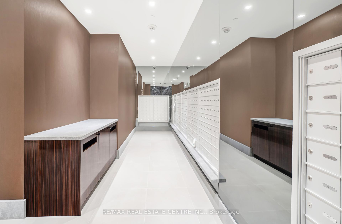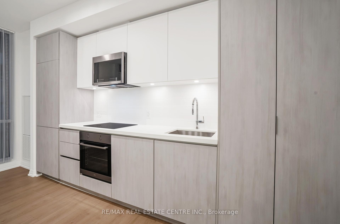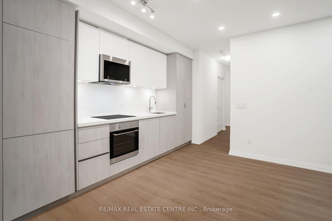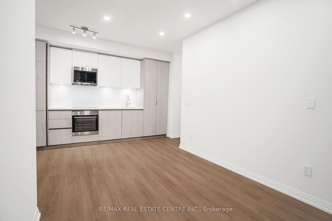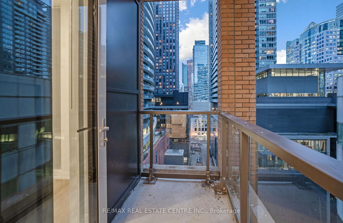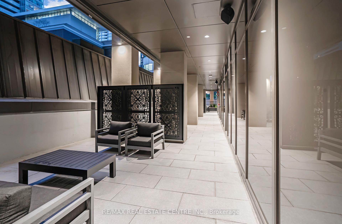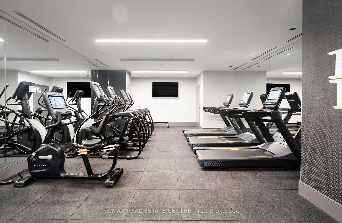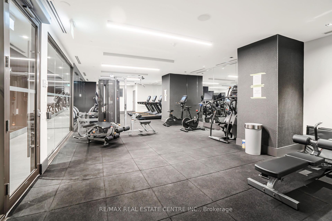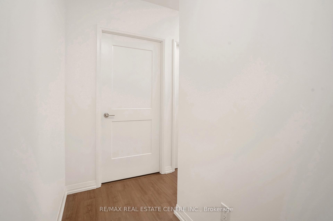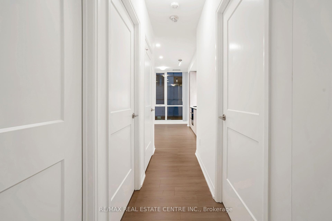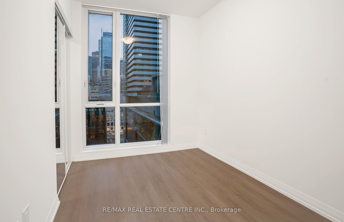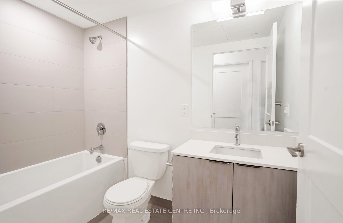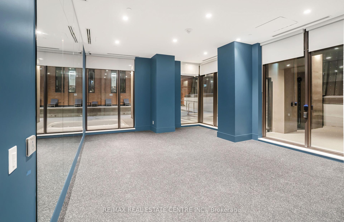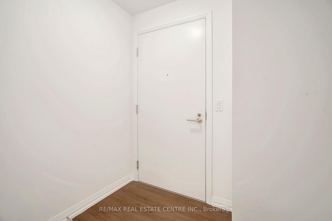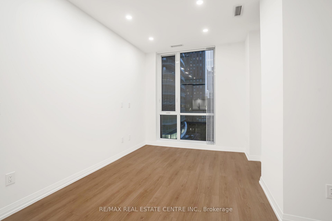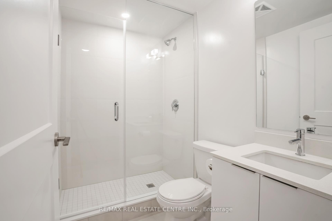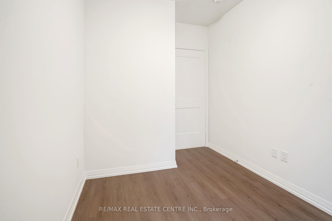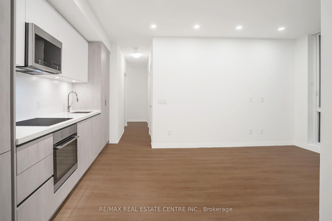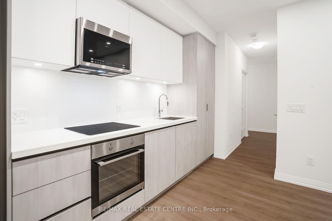$749,900
Available - For Sale
Listing ID: C11888573
8 Widmer St , Unit 1209, Toronto, M5V 0W6, Ontario
| Discover the ultimate urban living experience in this brand-new 2 bedroom, 2 bathroom condo at Theatre District Plaza, located in the vibrant heart of downtown Toronto. With a perfect 100 Walk Score and Transit Score, you'll have everything you need right at your doorstep-convenient public transit, world-class dining, nightlife, and cultural hotspots. The spacious unit features a well-planned layout, including a primary bedroom with an ensuite bathroom and a private balcony, offering a peaceful retreat with stunning view of the bustling city. Situated in one of Toronto's most desirable neighborhoods, this home provides exceptional access to key attractions like the subway, TIFF Bell Lightbox, PATH network, Metro Hall, and the iconic CN Tower, putting you at the center of it all. Residents can enjoy a wide range of luxurious amenities, including a BBQ area, media and games rooms, a fully equipped gym, concierge service, Jacuzzi, yoga studio, meeting rooms and even a pet spa. Whether you're a busy professional or simply love the energy of downtown living, this Theatre District residence is the ideal place to call home. |
| Price | $749,900 |
| Taxes: | $0.00 |
| Maintenance Fee: | 541.75 |
| Address: | 8 Widmer St , Unit 1209, Toronto, M5V 0W6, Ontario |
| Province/State: | Ontario |
| Condo Corporation No | TSCC |
| Level | 11 |
| Unit No | 9 |
| Directions/Cross Streets: | King St. W./Peter St. |
| Rooms: | 3 |
| Rooms +: | 2 |
| Bedrooms: | 2 |
| Bedrooms +: | |
| Kitchens: | 1 |
| Family Room: | N |
| Basement: | None |
| Approximatly Age: | New |
| Property Type: | Condo Apt |
| Style: | Apartment |
| Exterior: | Concrete |
| Garage Type: | None |
| Garage(/Parking)Space: | 0.00 |
| Drive Parking Spaces: | 0 |
| Park #1 | |
| Parking Type: | None |
| Exposure: | E |
| Balcony: | Encl |
| Locker: | Owned |
| Pet Permited: | Restrict |
| Approximatly Age: | New |
| Approximatly Square Footage: | 700-799 |
| Building Amenities: | Concierge, Exercise Room, Gym, Outdoor Pool |
| Property Features: | Hospital, Park, Public Transit, Rec Centre, School |
| Maintenance: | 541.75 |
| Building Insurance Included: | Y |
| Fireplace/Stove: | N |
| Heat Source: | Gas |
| Heat Type: | Forced Air |
| Central Air Conditioning: | Central Air |
| Ensuite Laundry: | Y |
$
%
Years
This calculator is for demonstration purposes only. Always consult a professional
financial advisor before making personal financial decisions.
| Although the information displayed is believed to be accurate, no warranties or representations are made of any kind. |
| RE/MAX REAL ESTATE CENTRE INC. |
|
|

Deepak Sharma
Broker
Dir:
647-229-0670
Bus:
905-554-0101
| Virtual Tour | Book Showing | Email a Friend |
Jump To:
At a Glance:
| Type: | Condo - Condo Apt |
| Area: | Toronto |
| Municipality: | Toronto |
| Neighbourhood: | Waterfront Communities C1 |
| Style: | Apartment |
| Approximate Age: | New |
| Maintenance Fee: | $541.75 |
| Beds: | 2 |
| Baths: | 2 |
| Fireplace: | N |
Locatin Map:
Payment Calculator:

