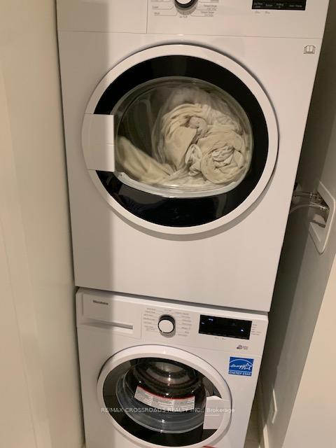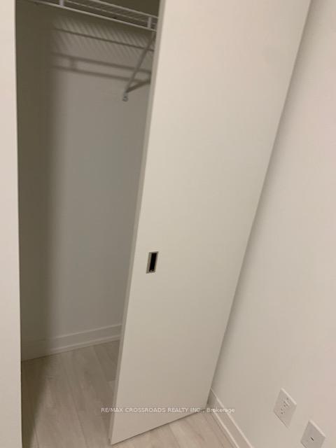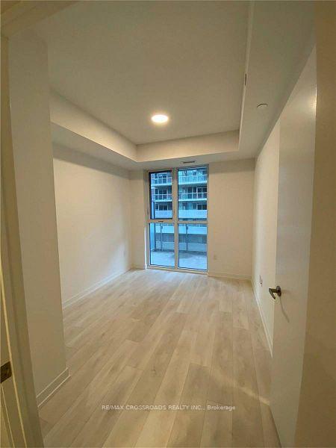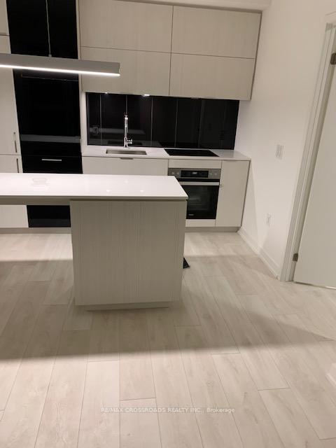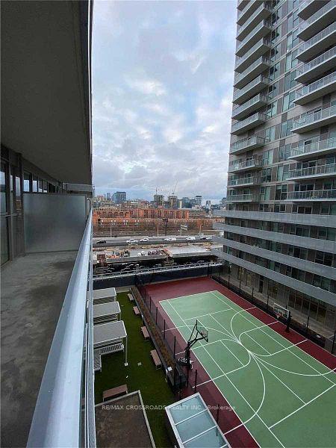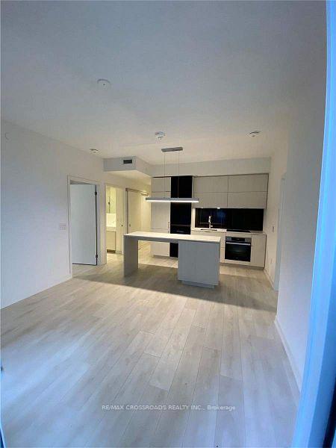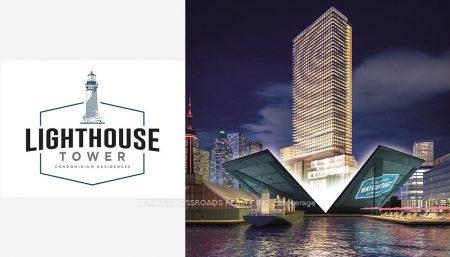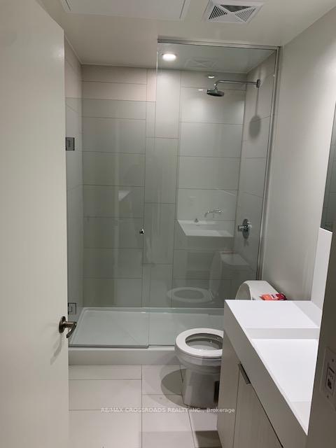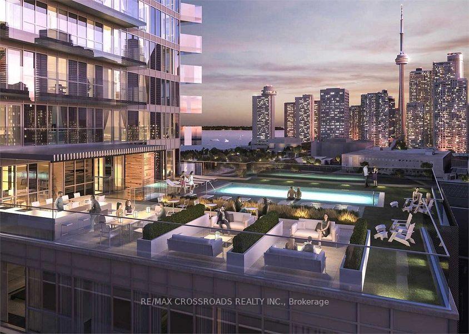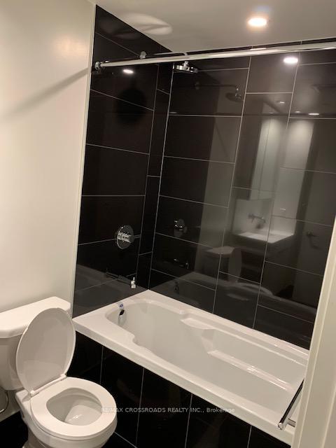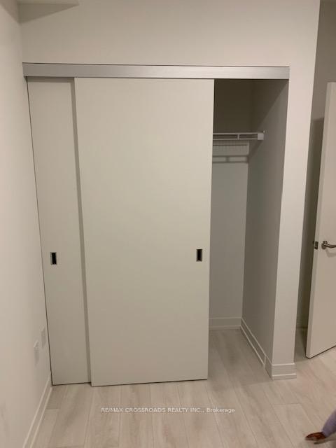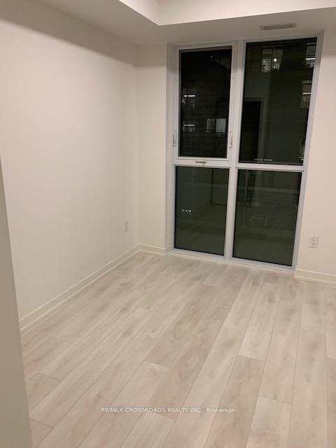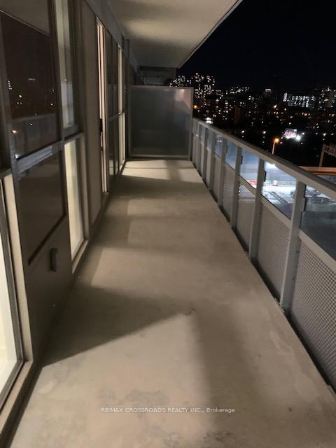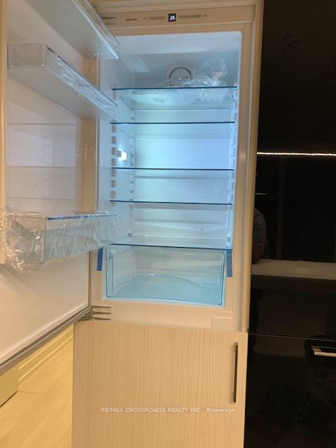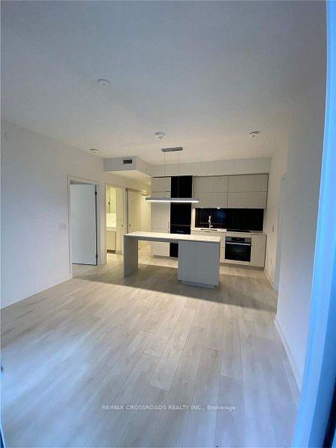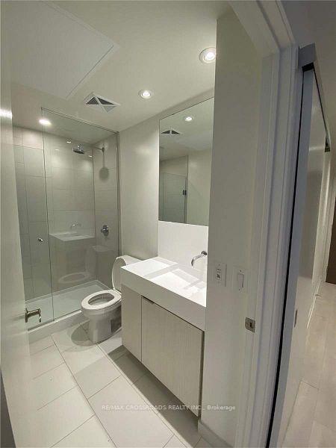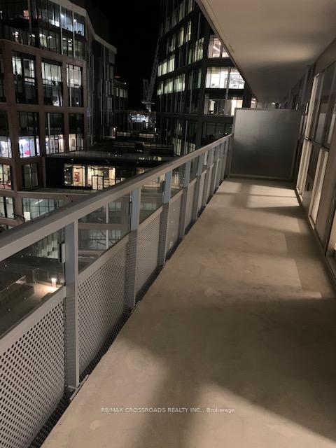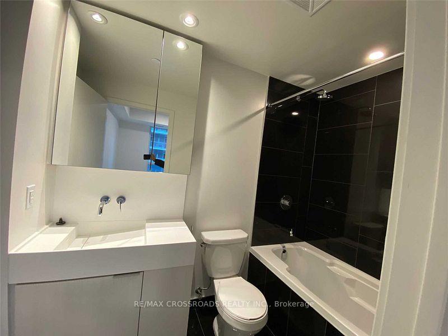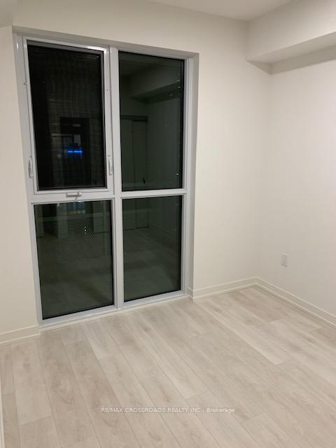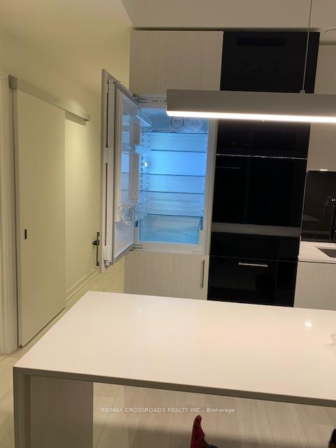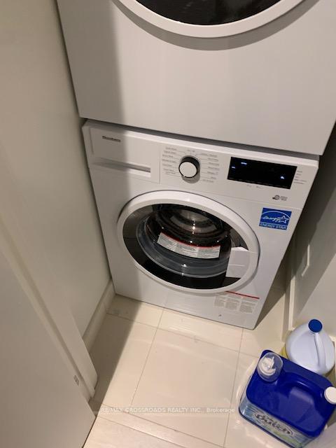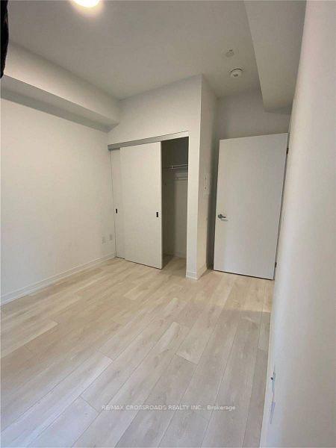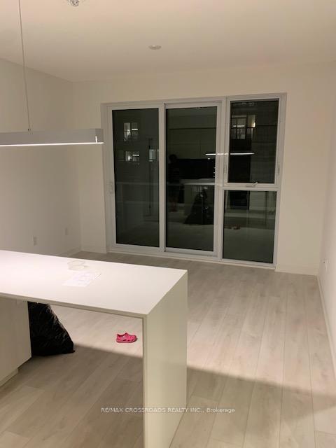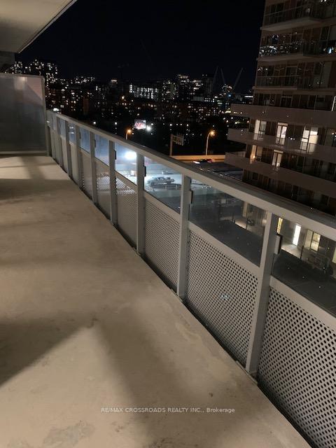$849,000
Available - For Sale
Listing ID: C11888263
15 Lower Jarvis St , Unit 19, Toronto, M5E 1Z6, Ontario
| Stunning 2-Bedroom, 2-Bathroom Bright Condo in the Prestigious Daniel's Lighthouse, Located in the Heart of the City. This sunlit and spacious unit seamlessly combines modern elegance and convenience. The two well-designed bedrooms exude style and comfort, complemented by a sleek, contemporary kitchen equipped with built-in Miele appliances. Enjoy the ease of an en-suite washer and dryer for ultimate convenience. Perfectly situated, this condo is just minutes away from Sugar Beach, transit options, the scenic lakefront, the Island Ferry, Union Station, George Brown College, and the vibrant Loblaws grocery store. The building offers an array of premium amenities, including a fully equipped exercise room, a 24/7 concierge service, a stylish party room, a professional meeting room, and a stunning rooftop deck with breathtaking views. Additionally, this unit includes 1 parking spot and a secure locker for extra storage. Experience the perfect blend of urban living and luxurious comfort in this exceptional condo! |
| Extras: Stainless Steel Stove, Fridge, Microwave, Dishwasher, Washer & Dryer, All Elf's |
| Price | $849,000 |
| Taxes: | $3469.15 |
| Maintenance Fee: | 648.00 |
| Address: | 15 Lower Jarvis St , Unit 19, Toronto, M5E 1Z6, Ontario |
| Province/State: | Ontario |
| Condo Corporation No | TSCC |
| Level | 7 |
| Unit No | 19 |
| Directions/Cross Streets: | Lower Jarvis & Queen Quay E |
| Rooms: | 5 |
| Bedrooms: | 2 |
| Bedrooms +: | |
| Kitchens: | 1 |
| Family Room: | N |
| Basement: | None |
| Approximatly Age: | 0-5 |
| Property Type: | Condo Apt |
| Style: | Apartment |
| Exterior: | Brick, Concrete |
| Garage Type: | Underground |
| Garage(/Parking)Space: | 1.00 |
| Drive Parking Spaces: | 1 |
| Park #1 | |
| Parking Type: | Owned |
| Exposure: | E |
| Balcony: | Open |
| Locker: | Owned |
| Pet Permited: | Restrict |
| Retirement Home: | N |
| Approximatly Age: | 0-5 |
| Approximatly Square Footage: | 800-899 |
| Building Amenities: | Bbqs Allowed, Bike Storage, Concierge, Guest Suites, Party/Meeting Room, Visitor Parking |
| Maintenance: | 648.00 |
| CAC Included: | Y |
| Common Elements Included: | Y |
| Building Insurance Included: | Y |
| Fireplace/Stove: | N |
| Heat Source: | Gas |
| Heat Type: | Forced Air |
| Central Air Conditioning: | Central Air |
| Laundry Level: | Main |
| Ensuite Laundry: | Y |
$
%
Years
This calculator is for demonstration purposes only. Always consult a professional
financial advisor before making personal financial decisions.
| Although the information displayed is believed to be accurate, no warranties or representations are made of any kind. |
| RE/MAX CROSSROADS REALTY INC. |
|
|

Deepak Sharma
Broker
Dir:
647-229-0670
Bus:
905-554-0101
| Book Showing | Email a Friend |
Jump To:
At a Glance:
| Type: | Condo - Condo Apt |
| Area: | Toronto |
| Municipality: | Toronto |
| Neighbourhood: | Waterfront Communities C8 |
| Style: | Apartment |
| Approximate Age: | 0-5 |
| Tax: | $3,469.15 |
| Maintenance Fee: | $648 |
| Beds: | 2 |
| Baths: | 2 |
| Garage: | 1 |
| Fireplace: | N |
Locatin Map:
Payment Calculator:

