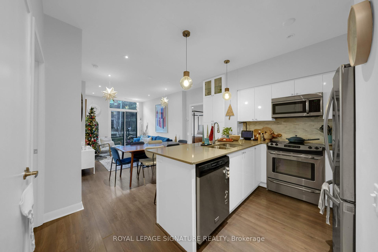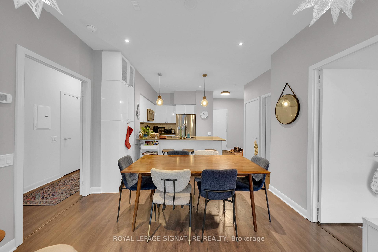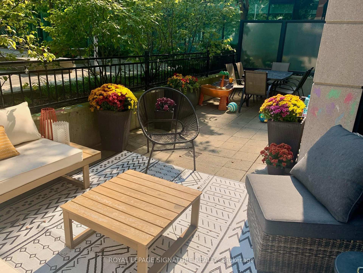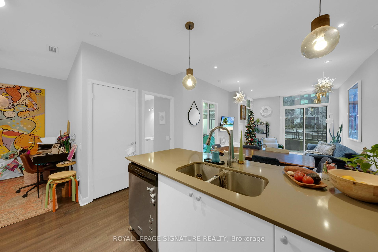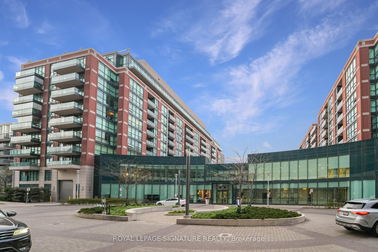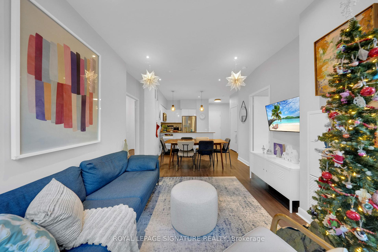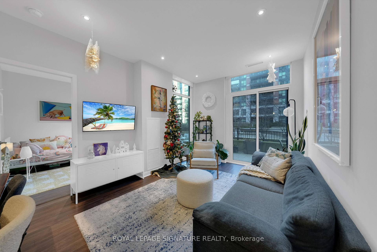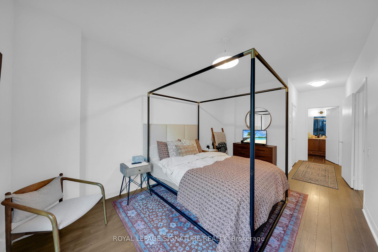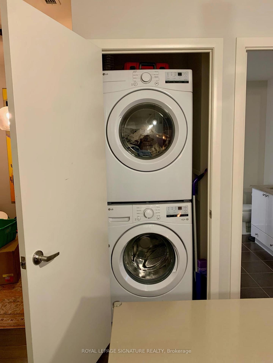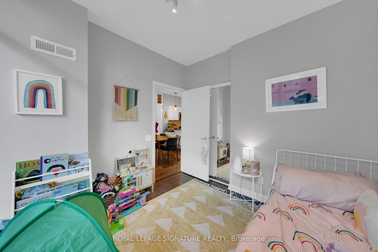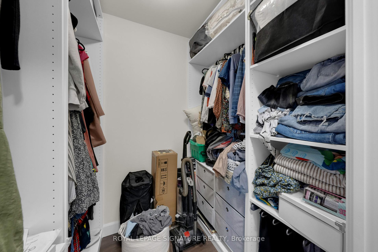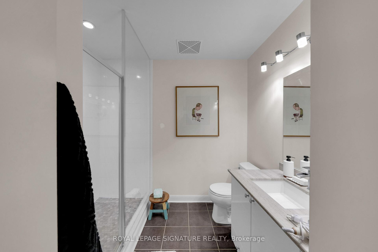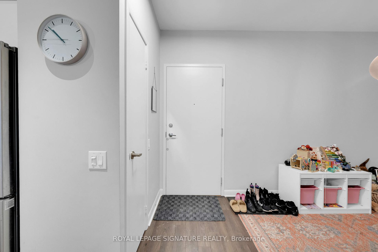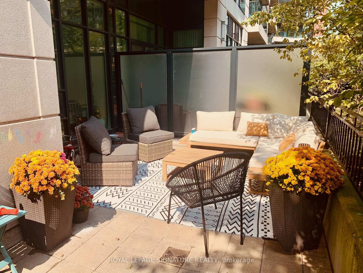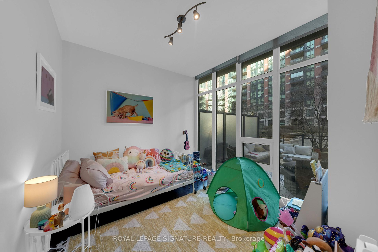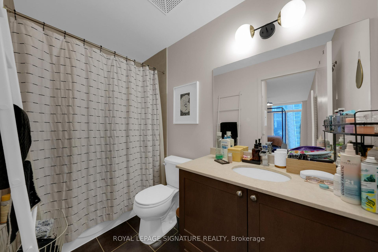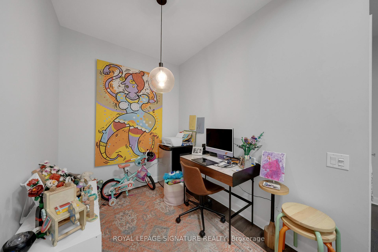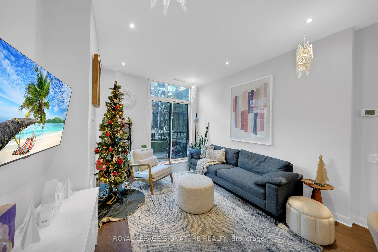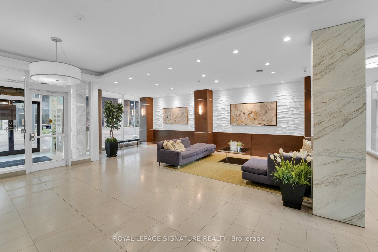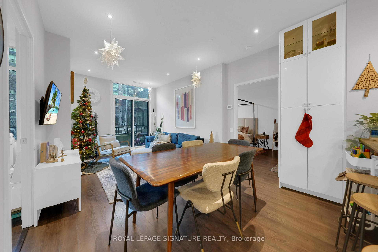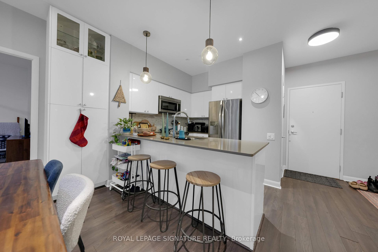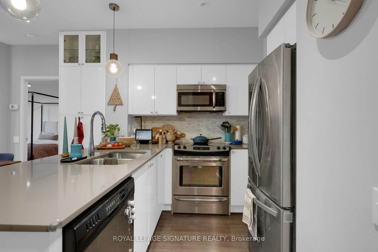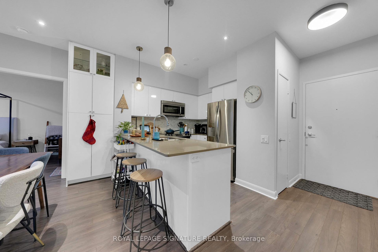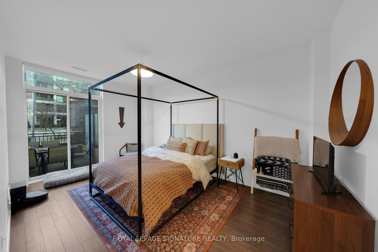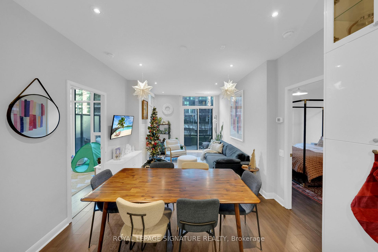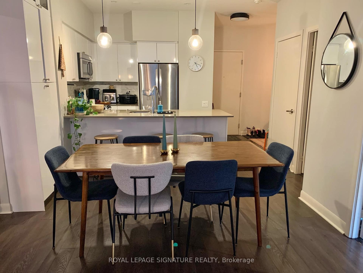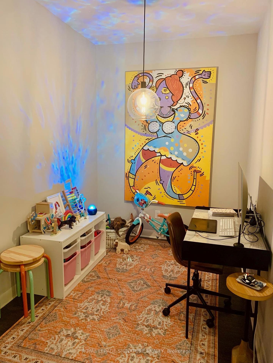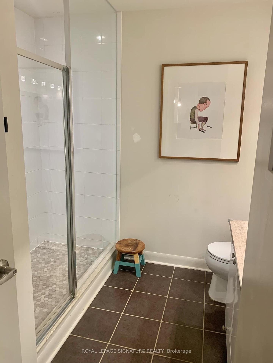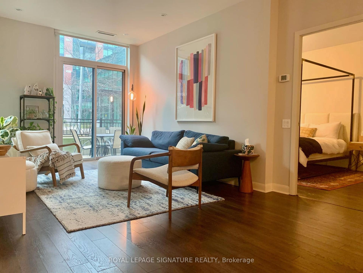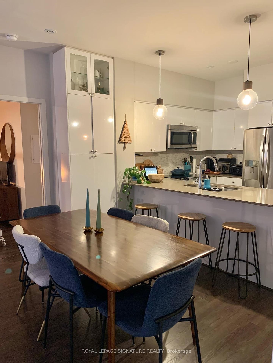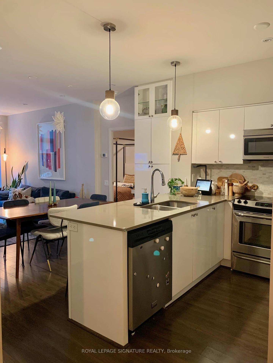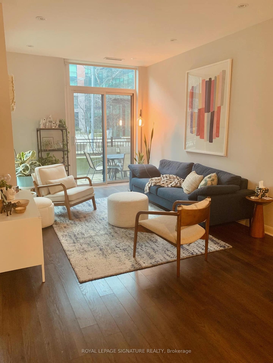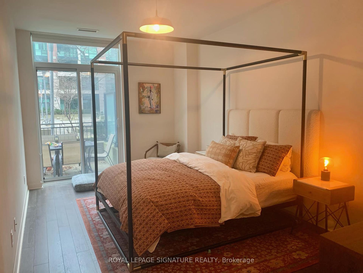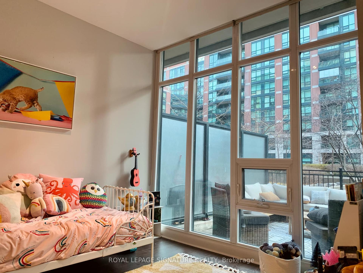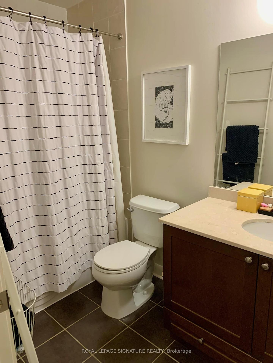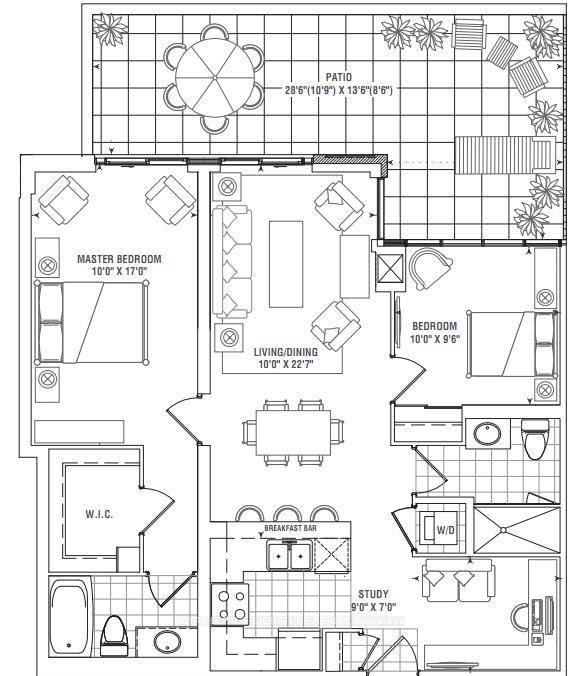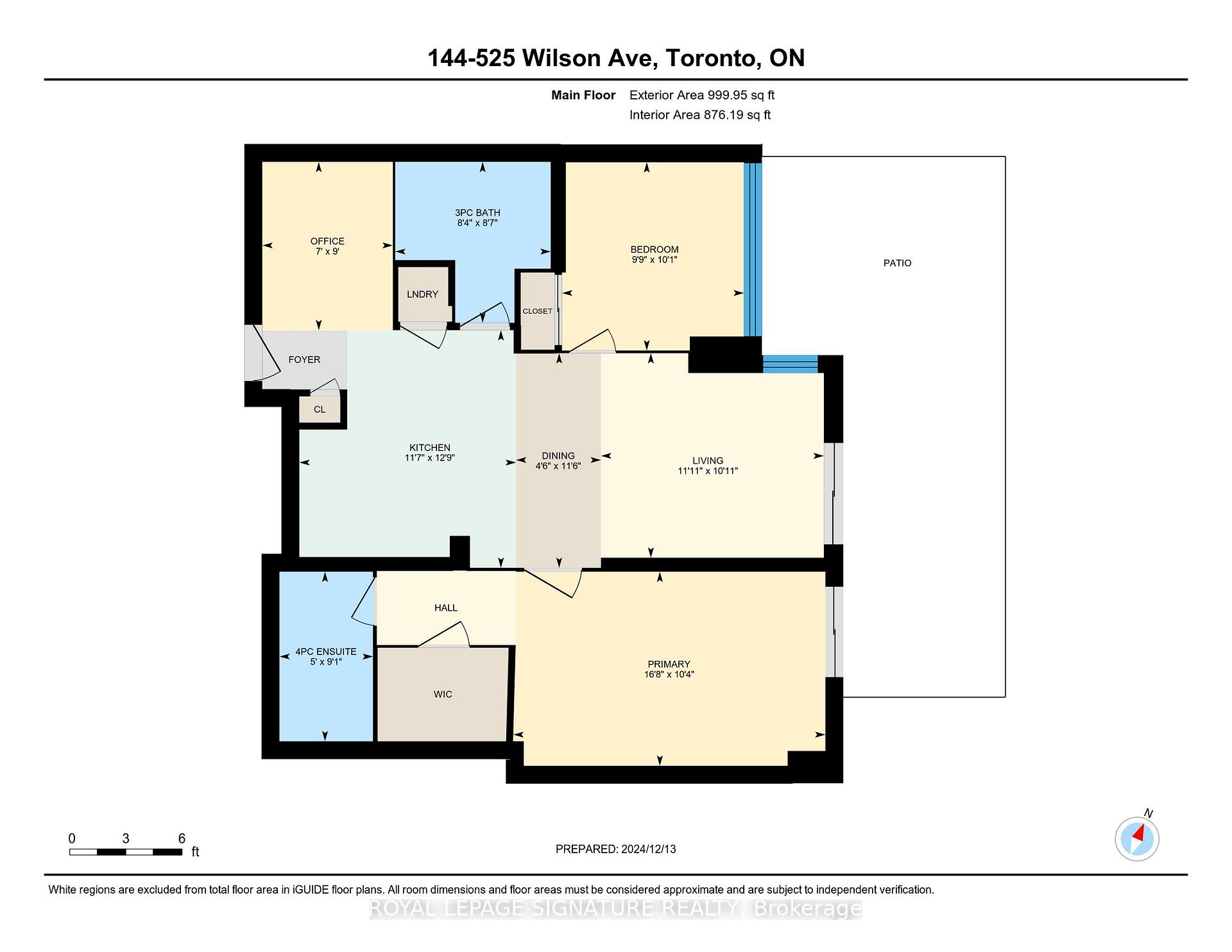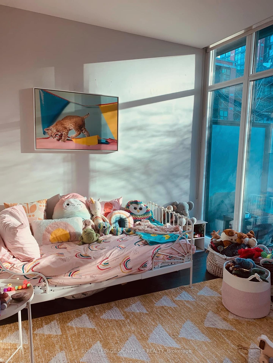$3,400
Available - For Rent
Listing ID: C11888170
525 Wilson Ave , Unit 144, Toronto, M3H 0A7, Ontario
| This upgraded 2-bedroom + den condo offers approximately 1,000 square feet of interior space and a massive 300-square-foot tree lined private patio facing gated courtyard, perfect for outdoor entertaining. Located on the ground floor, this unit eliminates the need to wait for an elevator and feels more like an executive townhouse.The unit is filled with modern upgrades, including stone countertops, extended custom kitchen cabinets, a full-size fridge, undermount sinks, upgraded pot lights, and high smooth ceilings. The massive primary bedroom features a walk-out to the patio, a walk-in closet with custom storage, and 4pc ensuite bathroom. There are two walk-outs to the patio, creating an excellent flow between indoor and outdoor living spaces.Open concept living, dining and kitchen with breakfast bar.This condo is in a prime location, just steps to the subway, making it easy to access downtown, Yorkdale and York University. It is also within walking distance of Starbucks, LCBO, Michael's, Home Depot, Costco, and a variety of restaurants. Located close to some of the top schools in Toronto. Situated at 401 and Allen Road, it is a commuters dream with excellent connectivity. This condo offers an exceptional combination of style, comfort, and convenience. Dont miss this amazing opportunity! |
| Extras: The unit comes with premium conveniences, including parking & locker located right by the elevator. Also enjoy extensive building amenities: indoor pool, gym, media room, rooftop sundeck, yoga studio, pet spa, BBQ area & courtyard. |
| Price | $3,400 |
| Address: | 525 Wilson Ave , Unit 144, Toronto, M3H 0A7, Ontario |
| Province/State: | Ontario |
| Condo Corporation No | TSCC |
| Level | 1 |
| Unit No | 43 |
| Locker No | B488 |
| Directions/Cross Streets: | Wilson/Dufferin/Allen Rd |
| Rooms: | 6 |
| Bedrooms: | 2 |
| Bedrooms +: | 1 |
| Kitchens: | 1 |
| Family Room: | N |
| Basement: | None |
| Furnished: | N |
| Property Type: | Condo Apt |
| Style: | Apartment |
| Exterior: | Brick |
| Garage Type: | Underground |
| Garage(/Parking)Space: | 1.00 |
| Drive Parking Spaces: | 1 |
| Park #1 | |
| Parking Type: | Owned |
| Legal Description: | Level B #149 |
| Exposure: | E |
| Balcony: | Open |
| Locker: | Owned |
| Pet Permited: | Restrict |
| Approximatly Square Footage: | 900-999 |
| Building Amenities: | Concierge, Exercise Room, Guest Suites, Indoor Pool, Party/Meeting Room, Visitor Parking |
| Property Features: | Hospital, Park, Place Of Worship, Public Transit, Rec Centre |
| Water Included: | Y |
| Common Elements Included: | Y |
| Heat Included: | Y |
| Parking Included: | Y |
| Building Insurance Included: | Y |
| Fireplace/Stove: | N |
| Heat Source: | Gas |
| Heat Type: | Forced Air |
| Central Air Conditioning: | Central Air |
| Laundry Level: | Main |
| Ensuite Laundry: | Y |
| Although the information displayed is believed to be accurate, no warranties or representations are made of any kind. |
| ROYAL LEPAGE SIGNATURE REALTY |
|
|

Deepak Sharma
Broker
Dir:
647-229-0670
Bus:
905-554-0101
| Virtual Tour | Book Showing | Email a Friend |
Jump To:
At a Glance:
| Type: | Condo - Condo Apt |
| Area: | Toronto |
| Municipality: | Toronto |
| Neighbourhood: | Clanton Park |
| Style: | Apartment |
| Beds: | 2+1 |
| Baths: | 2 |
| Garage: | 1 |
| Fireplace: | N |
Locatin Map:

