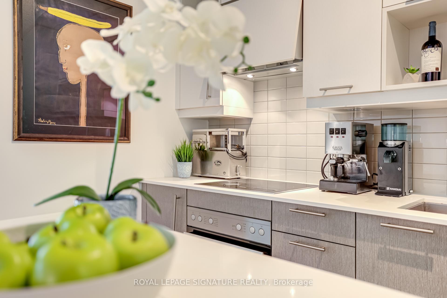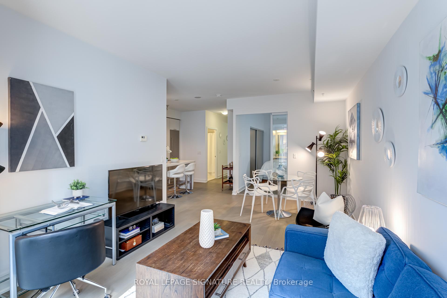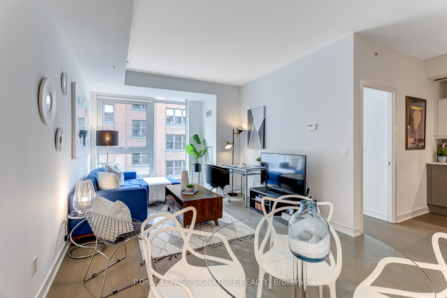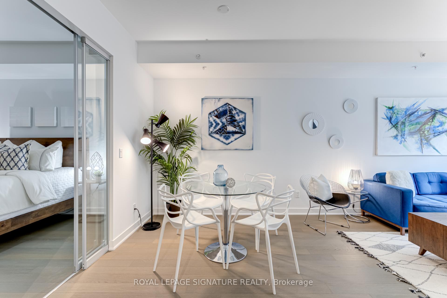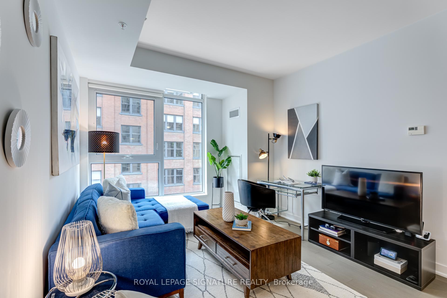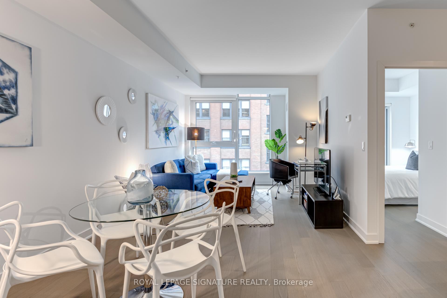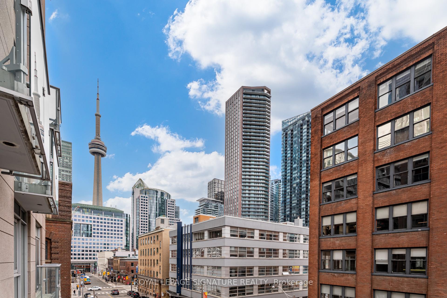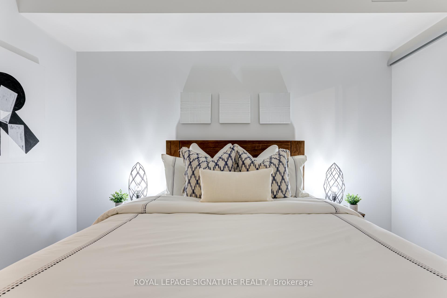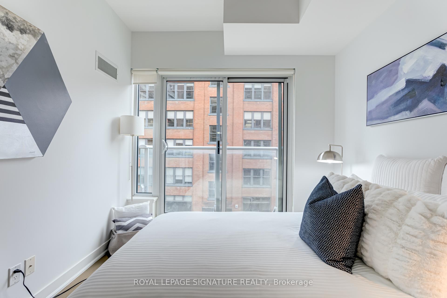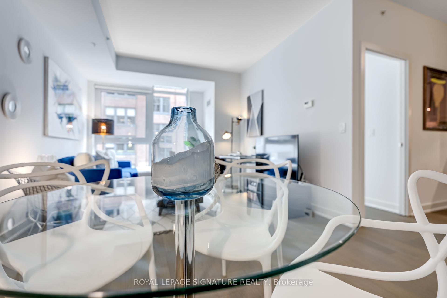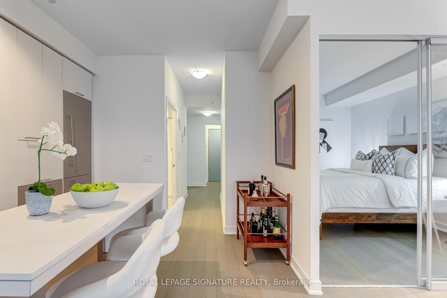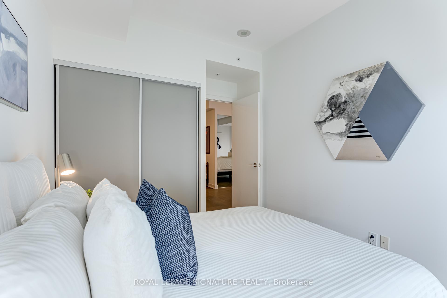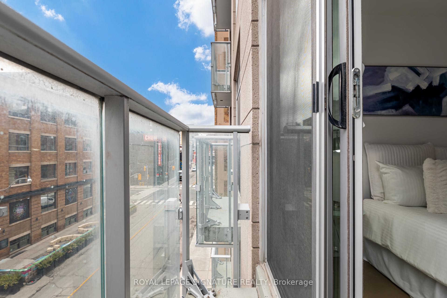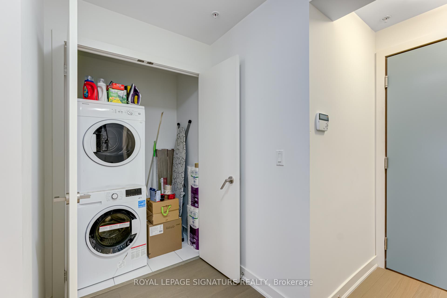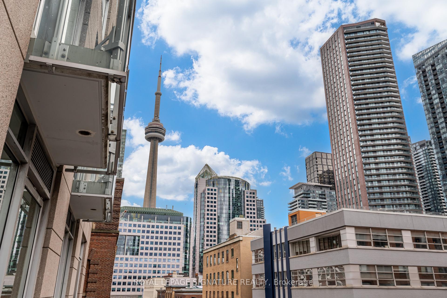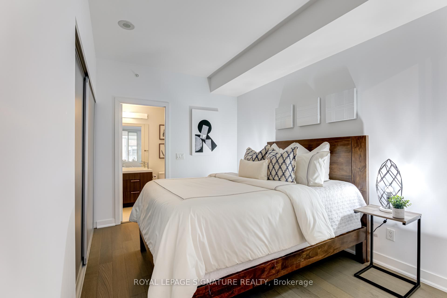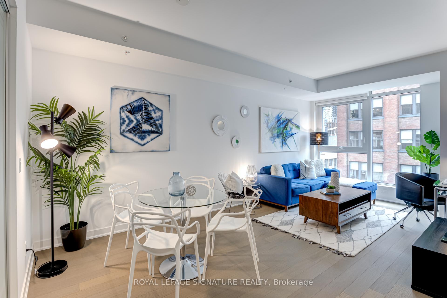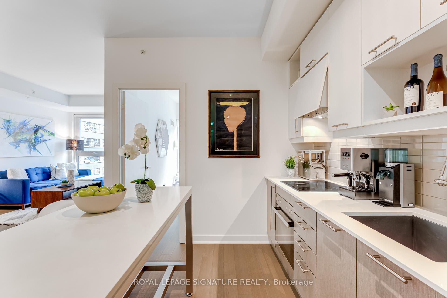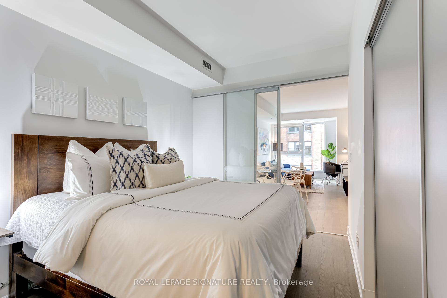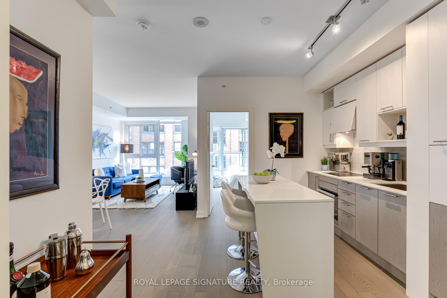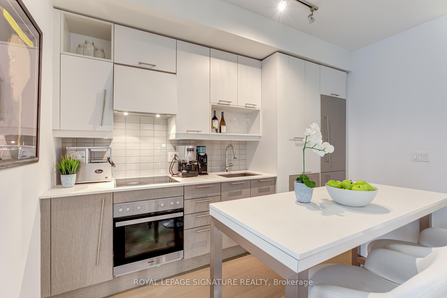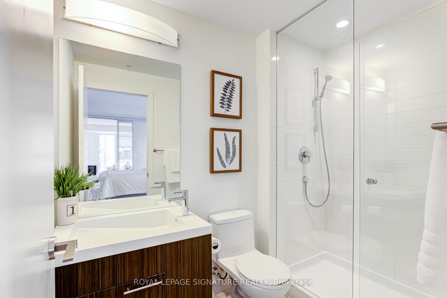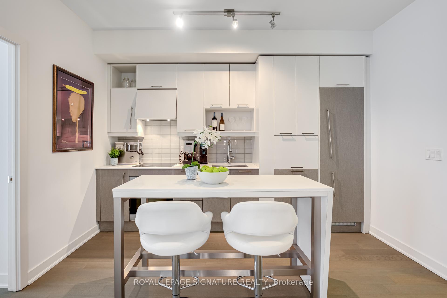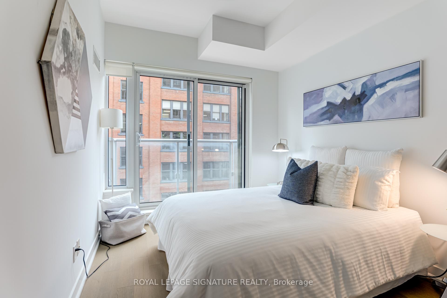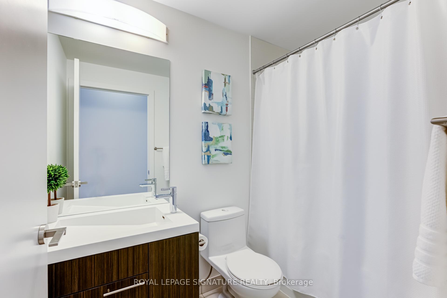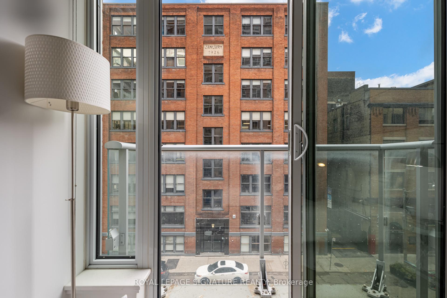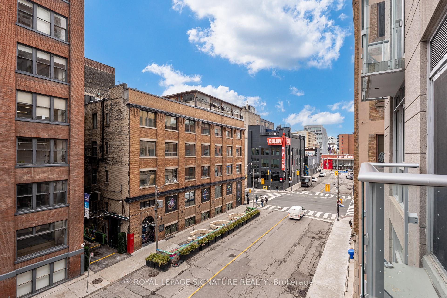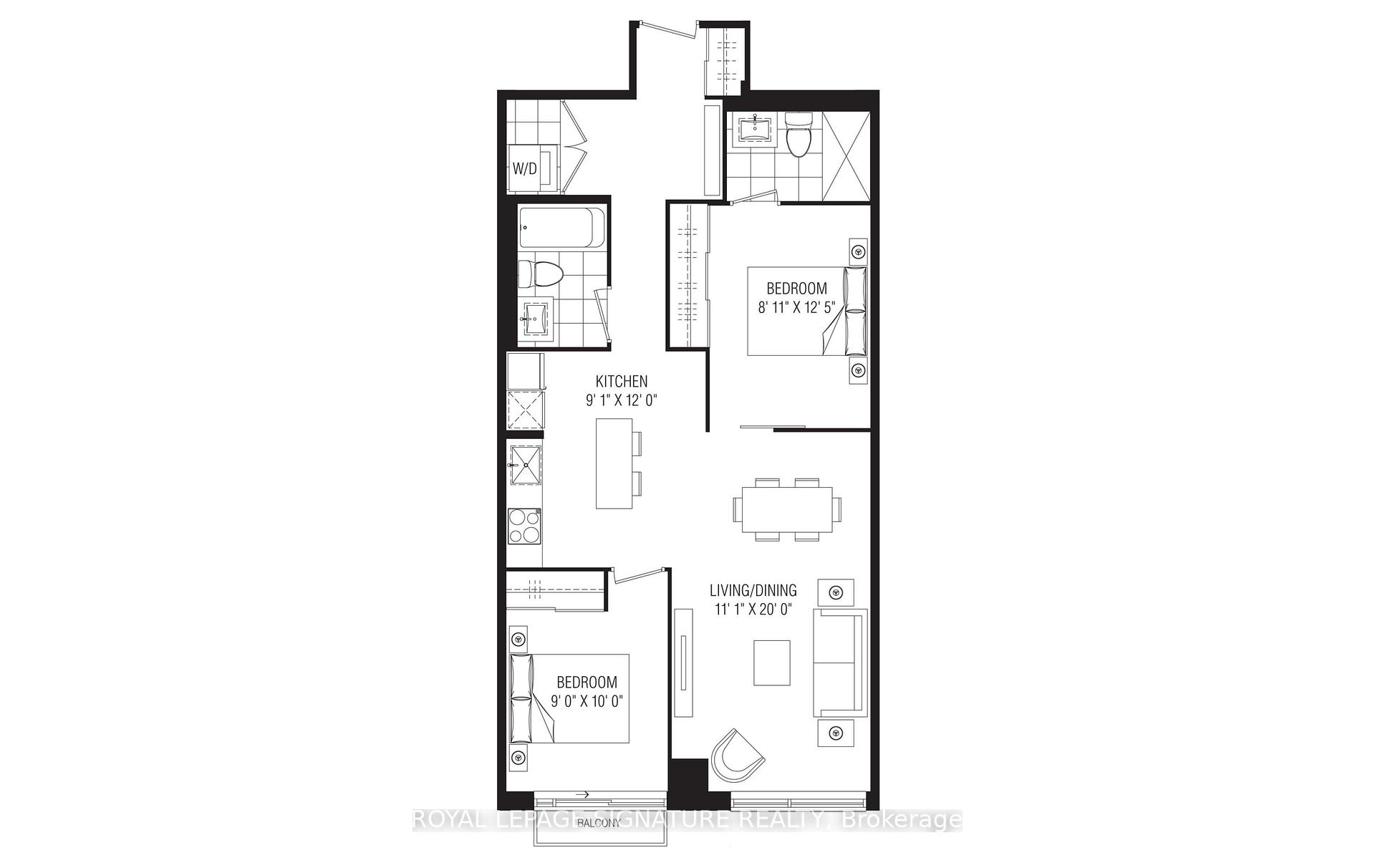$819,900
Available - For Sale
Listing ID: C11888053
30 Nelson St , Unit 324, Toronto, M5V 0H5, Ontario
| Studio 2 Condos in the Downtown core. Steps from OCAD, Osgoode station, and the prestigious Shangri-La, this condo is ideal for both living and investment. Short term rentals are permitted here. Choose from 2 primary bedrooms: a peaceful retreat with ensuite shower or a bright space that opens to a standing balcony. S2 is pet friendly, welcoming your fur babies of all sizes. With a generous 881 sq ft interior, this layout is perfect for entertaining. Enjoy chic amenities on Floor 6. Outdoor terrace with BBQs and impressive views, large gym, yoga studio, party lounge, billiards room, movie theatre, board room, hot tub, sauna and guest suites. Prefer to skip the elevator? Just 3 quick flights of stairs make getting in and out a breeze. |
| Extras: Torly's engineered hardwood installed throughout in 2022. Parking, locker, stacked washer/dryer, fridge, Miele cooktop and oven, hood fan, dishwasher, light fixtures and window coverings |
| Price | $819,900 |
| Taxes: | $4020.00 |
| Maintenance Fee: | 848.69 |
| Address: | 30 Nelson St , Unit 324, Toronto, M5V 0H5, Ontario |
| Province/State: | Ontario |
| Condo Corporation No | TSCC |
| Level | 03 |
| Unit No | 24 |
| Locker No | 119 |
| Directions/Cross Streets: | Duncan/Nelson |
| Rooms: | 4 |
| Bedrooms: | 2 |
| Bedrooms +: | |
| Kitchens: | 1 |
| Family Room: | N |
| Basement: | None |
| Approximatly Age: | 6-10 |
| Property Type: | Condo Apt |
| Style: | Apartment |
| Exterior: | Concrete |
| Garage Type: | Underground |
| Garage(/Parking)Space: | 1.00 |
| Drive Parking Spaces: | 1 |
| Park #1 | |
| Parking Spot: | 61P3 |
| Parking Type: | Owned |
| Legal Description: | Level C/Unit 61 |
| Exposure: | W |
| Balcony: | Open |
| Locker: | Owned |
| Pet Permited: | Restrict |
| Retirement Home: | N |
| Approximatly Age: | 6-10 |
| Approximatly Square Footage: | 800-899 |
| Building Amenities: | Bus Ctr (Wifi Bldg), Concierge, Games Room, Gym, Party/Meeting Room, Sauna |
| Property Features: | Public Trans |
| Maintenance: | 848.69 |
| CAC Included: | Y |
| Water Included: | Y |
| Common Elements Included: | Y |
| Heat Included: | Y |
| Parking Included: | Y |
| Fireplace/Stove: | N |
| Heat Source: | Gas |
| Heat Type: | Forced Air |
| Central Air Conditioning: | Central Air |
| Laundry Level: | Main |
$
%
Years
This calculator is for demonstration purposes only. Always consult a professional
financial advisor before making personal financial decisions.
| Although the information displayed is believed to be accurate, no warranties or representations are made of any kind. |
| ROYAL LEPAGE SIGNATURE REALTY |
|
|

Deepak Sharma
Broker
Dir:
647-229-0670
Bus:
905-554-0101
| Book Showing | Email a Friend |
Jump To:
At a Glance:
| Type: | Condo - Condo Apt |
| Area: | Toronto |
| Municipality: | Toronto |
| Neighbourhood: | Waterfront Communities C1 |
| Style: | Apartment |
| Approximate Age: | 6-10 |
| Tax: | $4,020 |
| Maintenance Fee: | $848.69 |
| Beds: | 2 |
| Baths: | 2 |
| Garage: | 1 |
| Fireplace: | N |
Locatin Map:
Payment Calculator:

