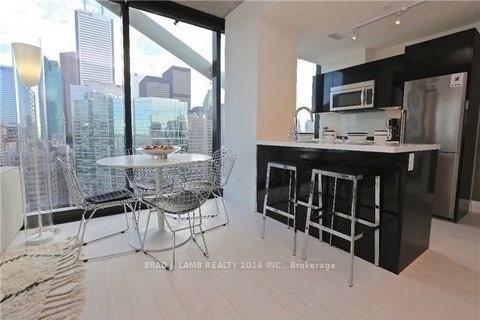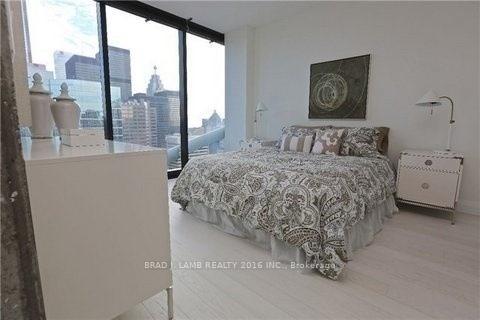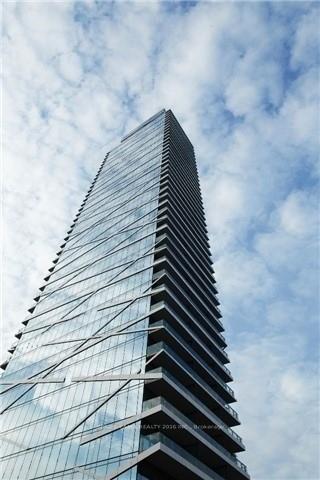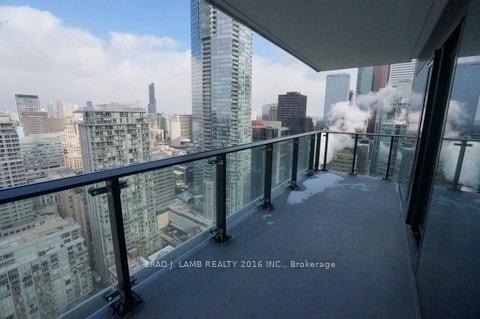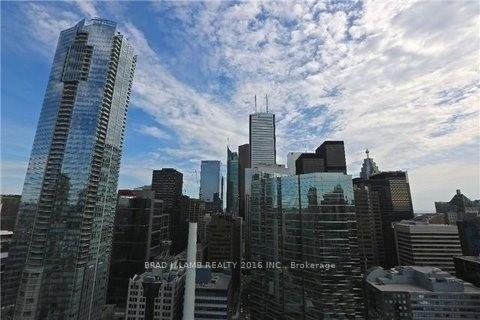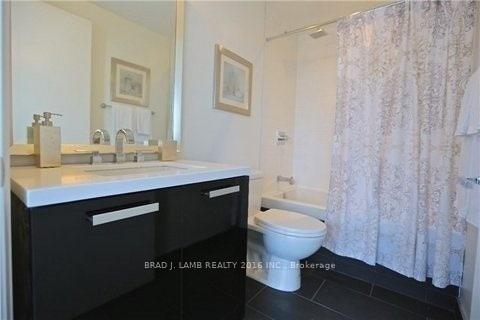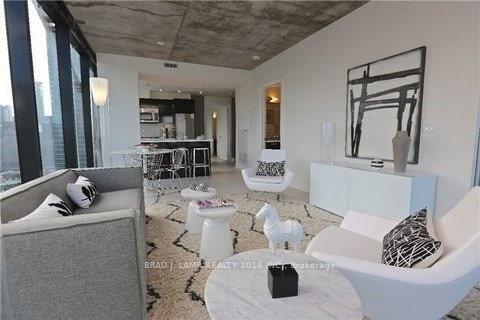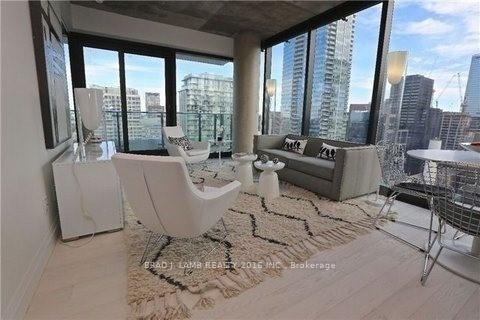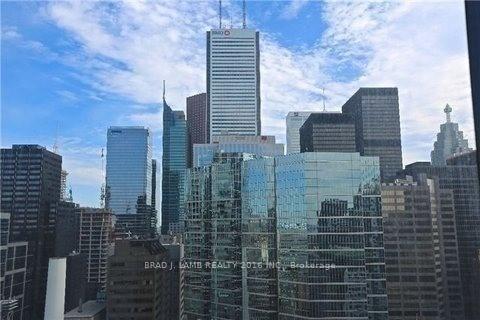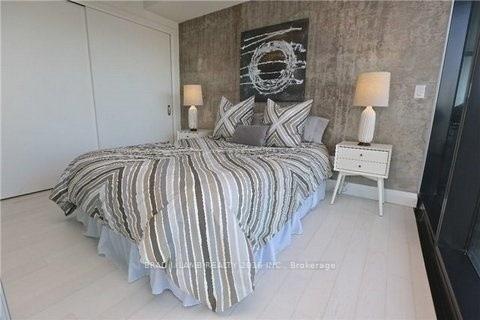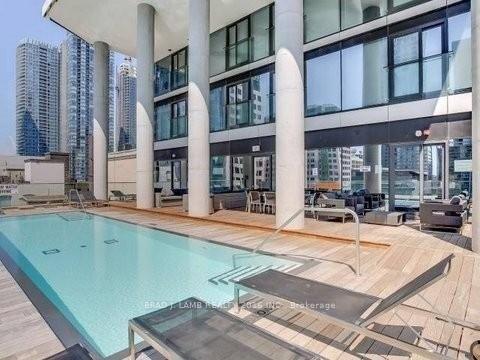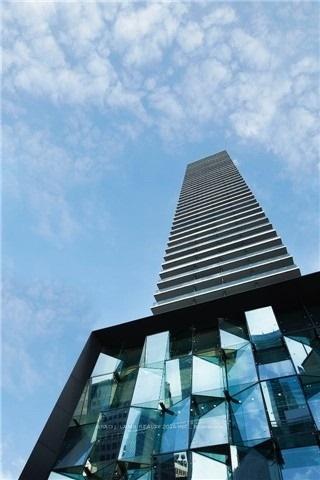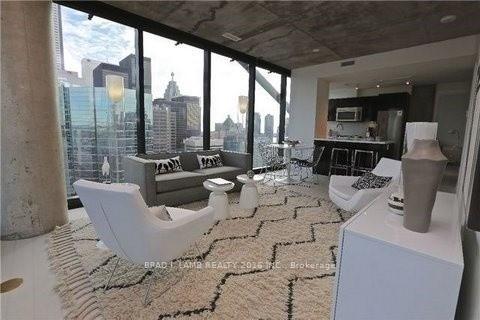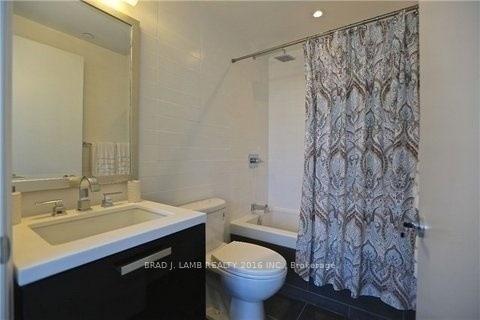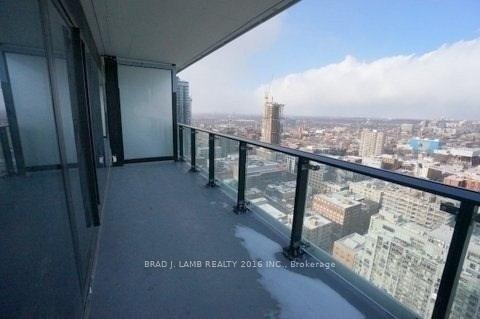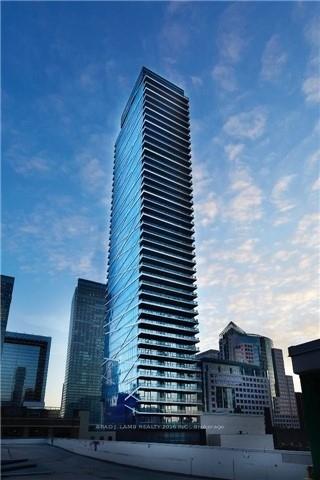$4,200
Available - For Rent
Listing ID: C11888028
224 King St West , Unit 3503, Toronto, M5H 0A6, Ontario
| Luxury On Theatre Row In King West Next To The Royal Alex Theatre, Just Steps To St. Andrews Subway Station! Forever Postcard Views From 35th Fl! 2 Bedrooms + 2 Full Bathrooms - 920 Sf + Massive 151 Sf Balcony W/B-B-Q Incl! Parking & Locker Included. Hardwood Flrs, Floor-2-Ceiling Windows, Custom Window Coverings, Soaring Concrete Ceilings, Custom Kitchen With Gas Range. Gym/Lounge W/Walk-Out To Outdoor Swimming Pool. Ground Level Bar/Lounge Coming Soon. 24Hr Concierge! 47 Stories Of Show-Stopping Architecture On Mirvish Walkway. Parking & Locker Incl! |
| Extras: Stainless Steel Fridge, Oven, Gas Cook Top, Double Drawer Dishwasher, Hood, Microwave Drawer. Full-Size Front Loading Stacked Washer/Dryer. Underground Parking + Locker Included. |
| Price | $4,200 |
| Address: | 224 King St West , Unit 3503, Toronto, M5H 0A6, Ontario |
| Province/State: | Ontario |
| Condo Corporation No | TSCC |
| Level | 35 |
| Unit No | 03 |
| Directions/Cross Streets: | King St W & University Ave |
| Rooms: | 5 |
| Bedrooms: | 2 |
| Bedrooms +: | |
| Kitchens: | 1 |
| Family Room: | N |
| Basement: | None |
| Furnished: | N |
| Approximatly Age: | 6-10 |
| Property Type: | Condo Apt |
| Style: | Apartment |
| Exterior: | Concrete |
| Garage Type: | Underground |
| Garage(/Parking)Space: | 1.00 |
| Drive Parking Spaces: | 1 |
| Park #1 | |
| Parking Spot: | 11 |
| Parking Type: | Owned |
| Legal Description: | P4 |
| Exposure: | Ne |
| Balcony: | Open |
| Locker: | Owned |
| Pet Permited: | Restrict |
| Approximatly Age: | 6-10 |
| Approximatly Square Footage: | 900-999 |
| Building Amenities: | Bbqs Allowed, Outdoor Pool, Party/Meeting Room, Rooftop Deck/Garden |
| Property Features: | Clear View, Park, Public Transit |
| CAC Included: | Y |
| Water Included: | Y |
| Common Elements Included: | Y |
| Heat Included: | Y |
| Parking Included: | Y |
| Building Insurance Included: | Y |
| Fireplace/Stove: | N |
| Heat Source: | Gas |
| Heat Type: | Forced Air |
| Central Air Conditioning: | Central Air |
| Laundry Level: | Main |
| Ensuite Laundry: | Y |
| Although the information displayed is believed to be accurate, no warranties or representations are made of any kind. |
| BRAD J. LAMB REALTY 2016 INC. |
|
|

Deepak Sharma
Broker
Dir:
647-229-0670
Bus:
905-554-0101
| Book Showing | Email a Friend |
Jump To:
At a Glance:
| Type: | Condo - Condo Apt |
| Area: | Toronto |
| Municipality: | Toronto |
| Neighbourhood: | Waterfront Communities C1 |
| Style: | Apartment |
| Approximate Age: | 6-10 |
| Beds: | 2 |
| Baths: | 2 |
| Garage: | 1 |
| Fireplace: | N |
Locatin Map:

