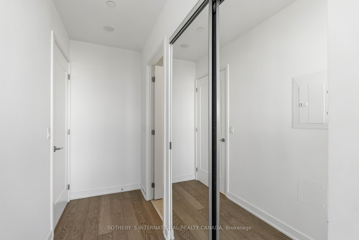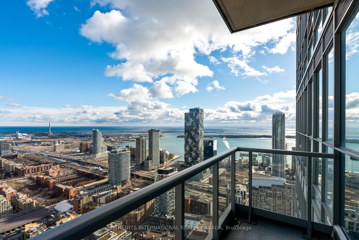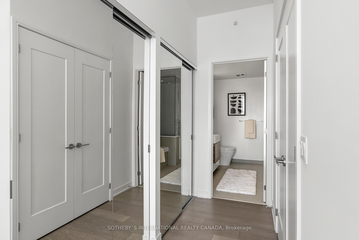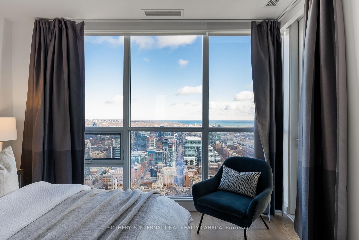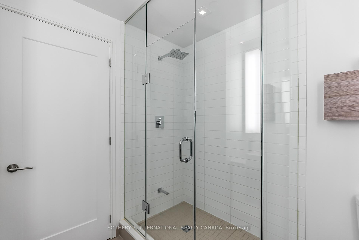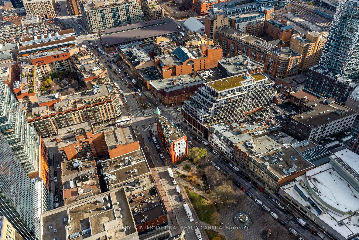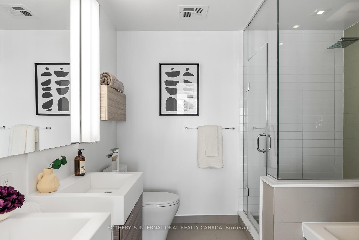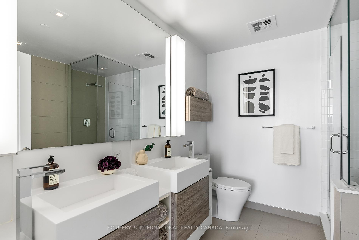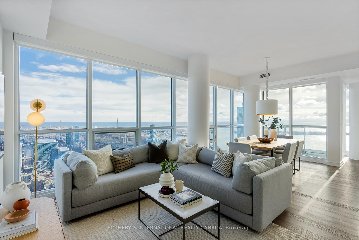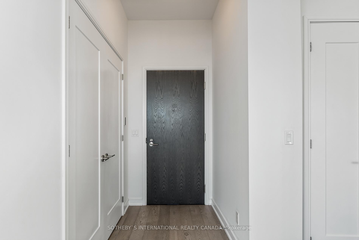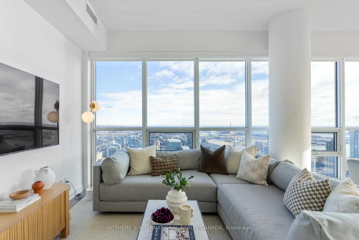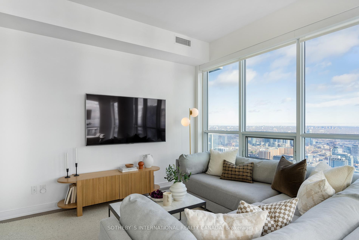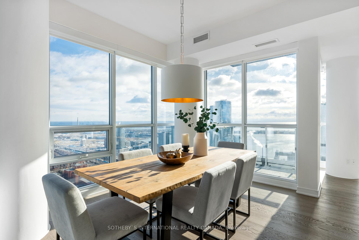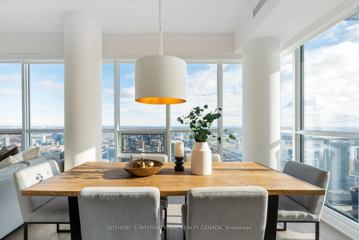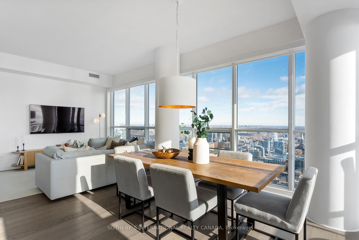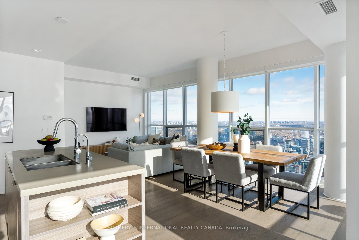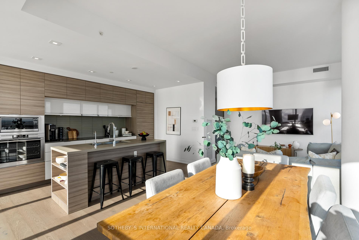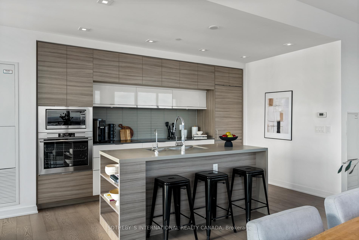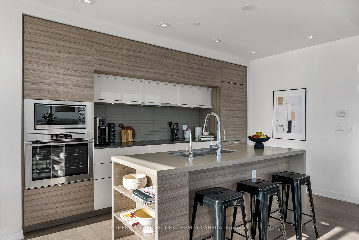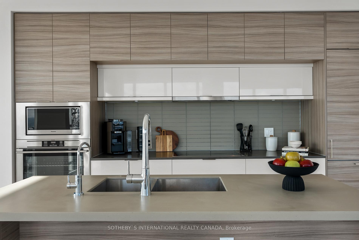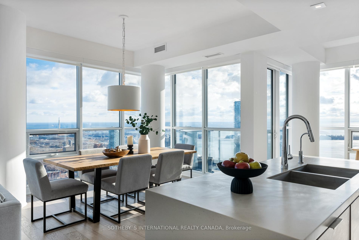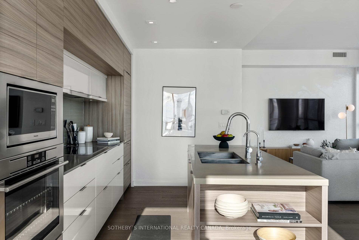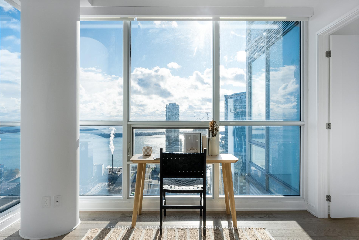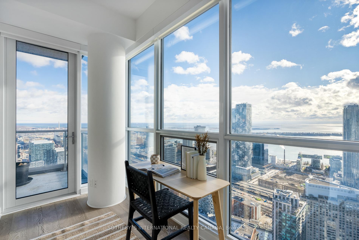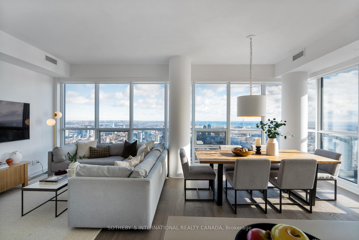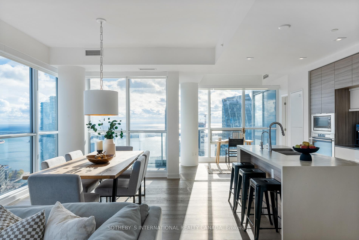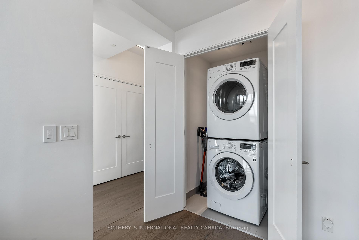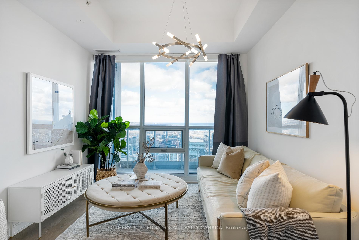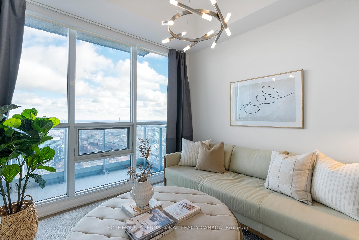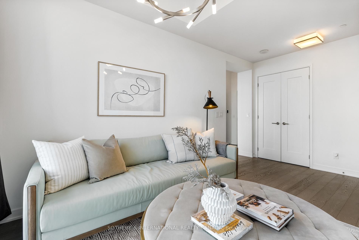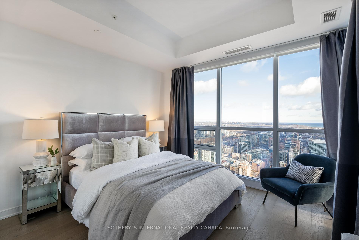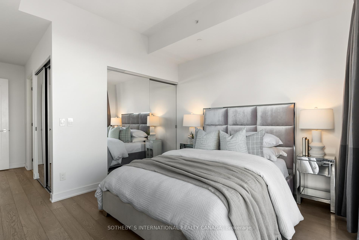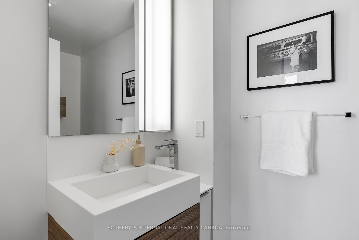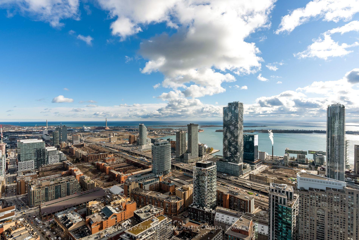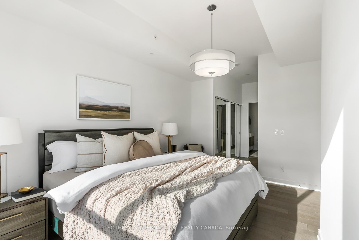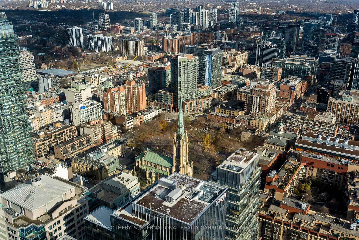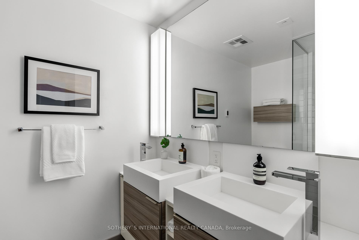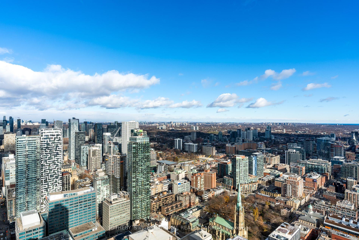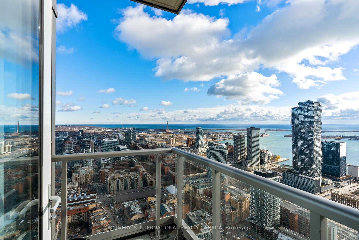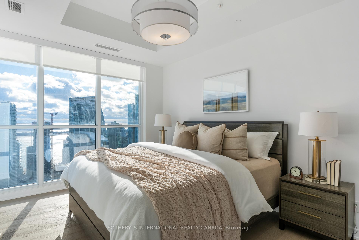$1,899,000
Available - For Sale
Listing ID: C11888004
88 Scott St , Unit 5403, Toronto, M5E 0A9, Ontario
| Welcome to 88 Scott Street, Suite 5403 A Masterpiece of Urban Luxury. Discover the ultimate in modern living with this stunning southeast corner suite, offering unparalleled views of Lake Ontario and the Toronto skyline. Nestled at the iconic intersection of Yonge and King, this prime downtown location places you steps from King Subway Station, Union Station, St.Lawrence Market, vibrant restaurants, entertainment, and the financial district. Suite Features: Two Bedrooms + Family Rm: A thoughtfully designed split-bedroom layout ensures privacy, with both bedrooms offering luxurious ensuites featuring heated porcelain tile flooring. Primary Bedroom Retreat: Includes a spacious walk-in closet and a spa-inspired ensuite for ultimate relaxation.Open-Concept Design: Seamlessly integrates living spaces to maximize natural light and showcase spectacular skyline and lake views. Gourmet Kitchen: Equipped with stone countertops, stainless steel appliances, and plenty of space for entertaining. Two Balconies: Enjoy private outdoor spaces with breathtaking views. Modern Conveniences: Engineered hardwood flooring throughout, automated blinds in every room, and a full-size washer and dryer. Smart Security: The suite is pre-wired for a keypad-enabled security system for added peace of mind. Ample Storage: Two side-by-side parking spots, a private attached locker, and access to a bicycle storage rm. Building Amenities:- Fitness & Wellness: Fully equipped gym, weight rm, sauna, and an indoor infinity pool, Sky Lounge: A two-story entertainment space on the 46th and 47th floors with unparalleled views, perfect for hosting gatherings. Rooftop Terrace: Located on the 6th floor, featuring barbecues, a cozy fireplace, a party rm, and a billiard rm.Guest Suites & Visitor Parking: Convenient options for hosting. family and friends.This luxurious suite combines elegance, comfort, and cutting-edge convenience in one of Toronto's most prestigious addresses. |
| Extras: Don't miss your chance to call 88 Scott Street, Suite 5403 your home! Schedule your private viewing today! Side by side 2 car parking plus private locker room, state of the art amenities, Leed Gold certified building. |
| Price | $1,899,000 |
| Taxes: | $8562.00 |
| Maintenance Fee: | 1548.27 |
| Address: | 88 Scott St , Unit 5403, Toronto, M5E 0A9, Ontario |
| Province/State: | Ontario |
| Condo Corporation No | TSCC |
| Level | 54 |
| Unit No | 03 |
| Directions/Cross Streets: | Yonge & King |
| Rooms: | 6 |
| Bedrooms: | 2 |
| Bedrooms +: | 1 |
| Kitchens: | 1 |
| Family Room: | Y |
| Basement: | None |
| Approximatly Age: | 6-10 |
| Property Type: | Condo Apt |
| Style: | Apartment |
| Exterior: | Concrete |
| Garage Type: | Underground |
| Garage(/Parking)Space: | 2.00 |
| Drive Parking Spaces: | 0 |
| Park #1 | |
| Parking Spot: | 99 |
| Parking Type: | Owned |
| Legal Description: | P3 |
| Park #2 | |
| Parking Spot: | 100 |
| Legal Description: | P3 |
| Exposure: | Se |
| Balcony: | Open |
| Locker: | Owned |
| Pet Permited: | Restrict |
| Approximatly Age: | 6-10 |
| Approximatly Square Footage: | 1400-1599 |
| Building Amenities: | Concierge, Exercise Room, Guest Suites, Indoor Pool, Party/Meeting Room, Visitor Parking |
| Property Features: | Hospital, Park, Place Of Worship, Public Transit |
| Maintenance: | 1548.27 |
| CAC Included: | Y |
| Water Included: | Y |
| Common Elements Included: | Y |
| Heat Included: | Y |
| Parking Included: | Y |
| Building Insurance Included: | Y |
| Fireplace/Stove: | N |
| Heat Source: | Gas |
| Heat Type: | Forced Air |
| Central Air Conditioning: | Central Air |
$
%
Years
This calculator is for demonstration purposes only. Always consult a professional
financial advisor before making personal financial decisions.
| Although the information displayed is believed to be accurate, no warranties or representations are made of any kind. |
| SOTHEBY`S INTERNATIONAL REALTY CANADA |
|
|

Deepak Sharma
Broker
Dir:
647-229-0670
Bus:
905-554-0101
| Virtual Tour | Book Showing | Email a Friend |
Jump To:
At a Glance:
| Type: | Condo - Condo Apt |
| Area: | Toronto |
| Municipality: | Toronto |
| Neighbourhood: | Church-Yonge Corridor |
| Style: | Apartment |
| Approximate Age: | 6-10 |
| Tax: | $8,562 |
| Maintenance Fee: | $1,548.27 |
| Beds: | 2+1 |
| Baths: | 3 |
| Garage: | 2 |
| Fireplace: | N |
Locatin Map:
Payment Calculator:

