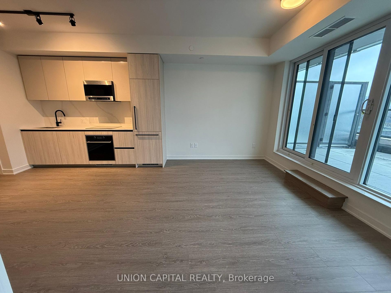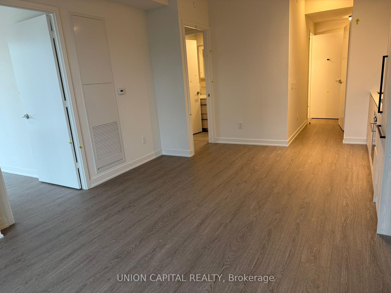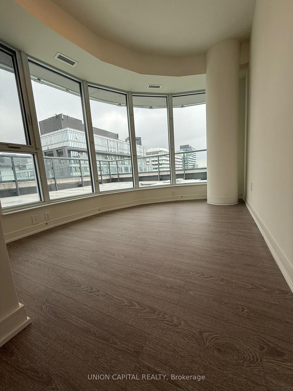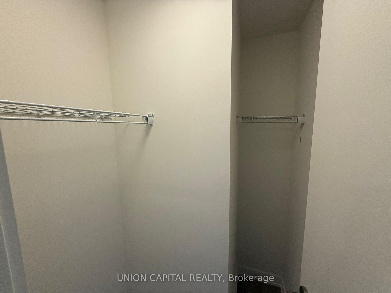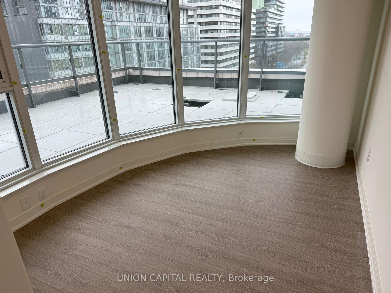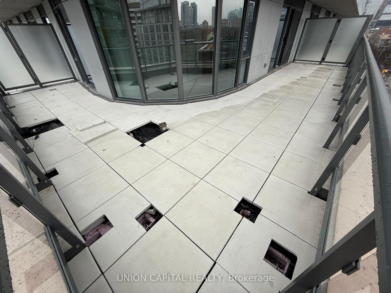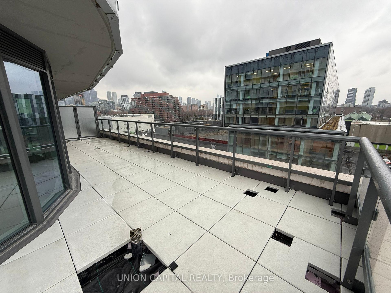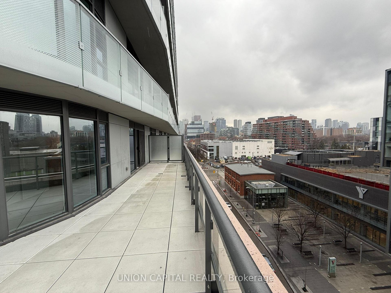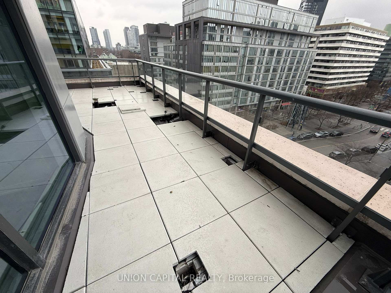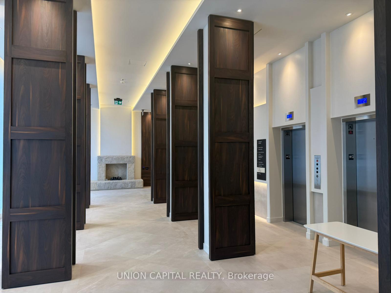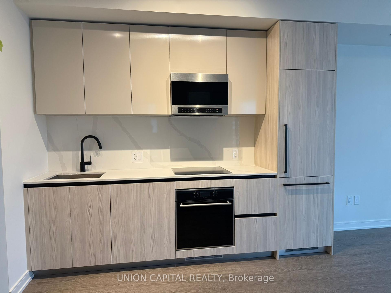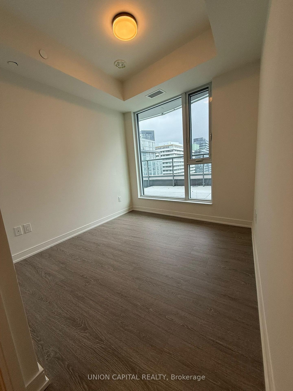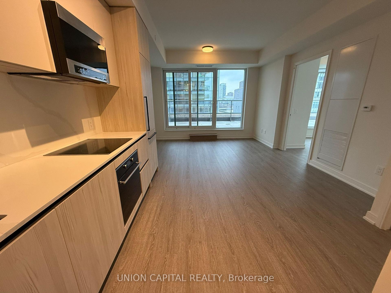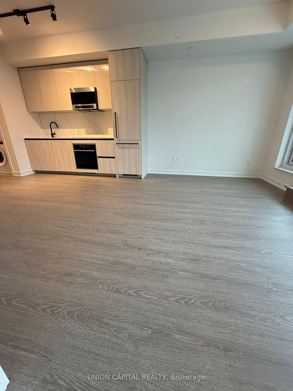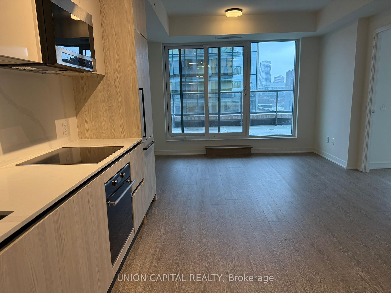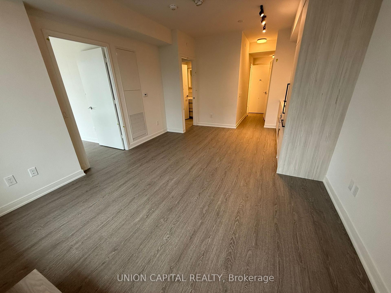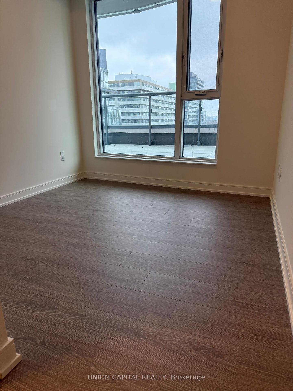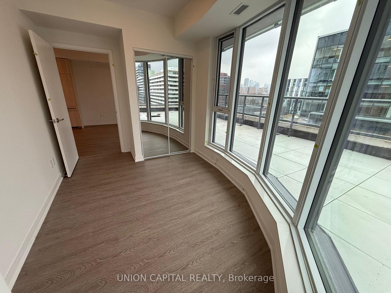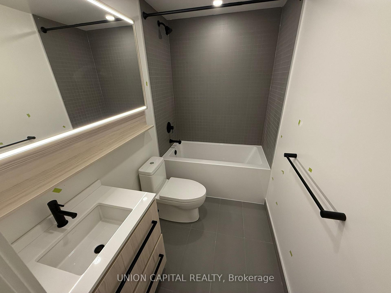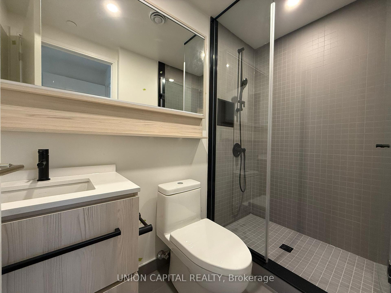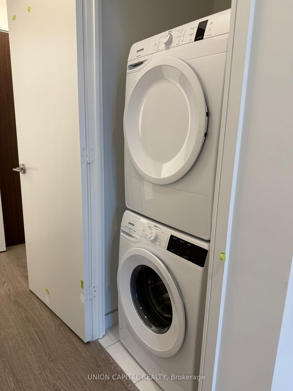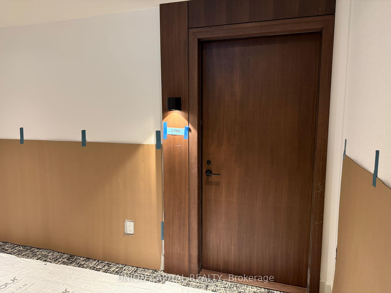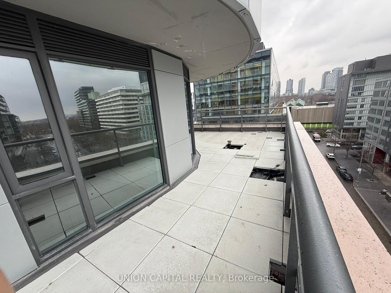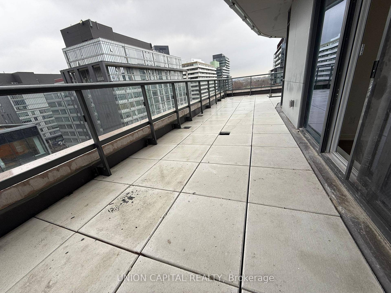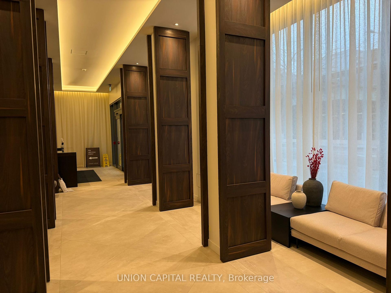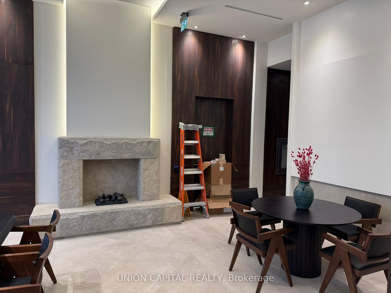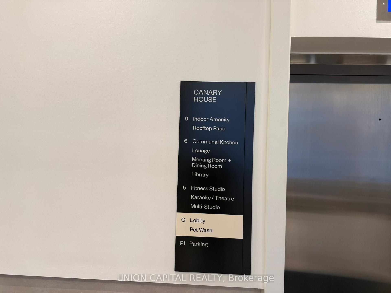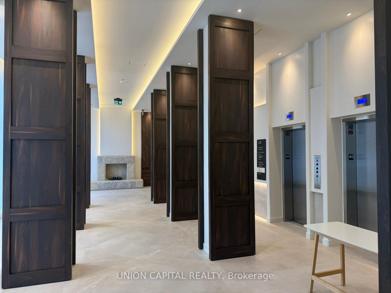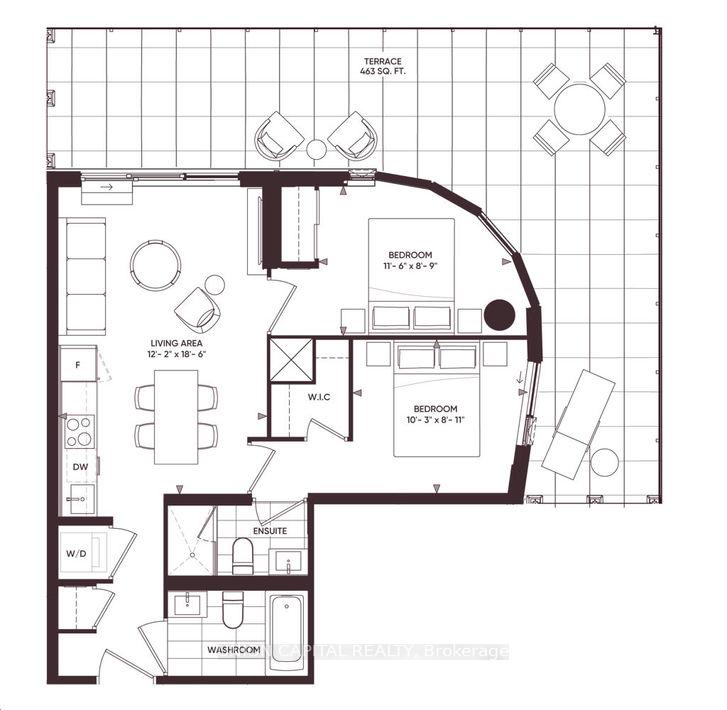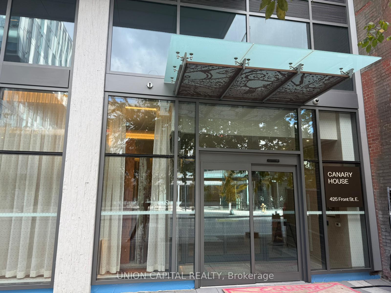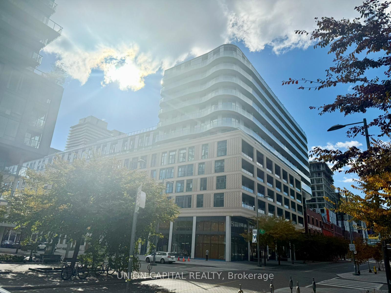$3,100
Available - For Rent
Listing ID: C11887895
425 Front St East , Unit 705, Toronto, M5A 0X2, Ontario
| Wow, 2 beds 682 sq ft with The biggest Terrace 463 Sq ft in the building. Rare EV Parking!! Brand New Canary House Condo at Front and Cherry, across the Distillery, Lofty 9' Ceilings, laminate flooring, feature a functional layout with no wasted space, offering 2 bedroom plus 2 bathrooms super sized terrace/garden. Enjoy all-day sunshine and natural light. The kitchen is equipped with quartz countertops, built-in appliances, and LED Lighting System. Public transit is conveniently at your doorstep, Across from YMCA and George Brown College. Steps Away from Distillery District, St. Lawrence Market ,Cork town Common Park, Trails. This central location is close to everything, the Financial District, restaurants, and numerous retail options. Amazing Transit & Walking Score - Jump On The King Streetcar Right In Front Of The Condo, Or Hop On The DVP or Gardiner Within Minutes. This Ultra Sleek & Modern Condo Has It All! Ideal for students and newcomers. |
| Extras: Great Amenities Include Co-Working Lounge, Gym, Library, Party Room, Game Room, Movie Room, Multi-use Studio, Private Dining Terrace Room, Pet Spa, Garden Terrace with BBQ Lounge, Fire Pit and Zen Garden. Optional EV parking for $400/Month. |
| Price | $3,100 |
| Address: | 425 Front St East , Unit 705, Toronto, M5A 0X2, Ontario |
| Province/State: | Ontario |
| Condo Corporation No | TSCC |
| Level | 7 |
| Unit No | 05 |
| Directions/Cross Streets: | Front St E / Cherry St |
| Rooms: | 5 |
| Bedrooms: | 2 |
| Bedrooms +: | |
| Kitchens: | 1 |
| Family Room: | N |
| Basement: | None |
| Furnished: | N |
| Approximatly Age: | New |
| Property Type: | Condo Apt |
| Style: | Apartment |
| Exterior: | Brick |
| Garage Type: | Underground |
| Garage(/Parking)Space: | 1.00 |
| Drive Parking Spaces: | 1 |
| Park #1 | |
| Parking Type: | Owned |
| Exposure: | Ne |
| Balcony: | Terr |
| Locker: | None |
| Pet Permited: | Restrict |
| Approximatly Age: | New |
| Approximatly Square Footage: | 600-699 |
| Building Amenities: | Concierge, Exercise Room, Games Room, Party/Meeting Room, Recreation Room, Rooftop Deck/Garden |
| Property Features: | Clear View, Electric Car Charg, Hospital, Public Transit, Rec Centre, School |
| Common Elements Included: | Y |
| Building Insurance Included: | Y |
| Fireplace/Stove: | N |
| Heat Source: | Gas |
| Heat Type: | Forced Air |
| Central Air Conditioning: | Central Air |
| Although the information displayed is believed to be accurate, no warranties or representations are made of any kind. |
| UNION CAPITAL REALTY |
|
|

Deepak Sharma
Broker
Dir:
647-229-0670
Bus:
905-554-0101
| Virtual Tour | Book Showing | Email a Friend |
Jump To:
At a Glance:
| Type: | Condo - Condo Apt |
| Area: | Toronto |
| Municipality: | Toronto |
| Neighbourhood: | Waterfront Communities C8 |
| Style: | Apartment |
| Approximate Age: | New |
| Beds: | 2 |
| Baths: | 2 |
| Garage: | 1 |
| Fireplace: | N |
Locatin Map:

