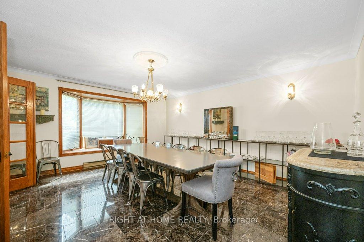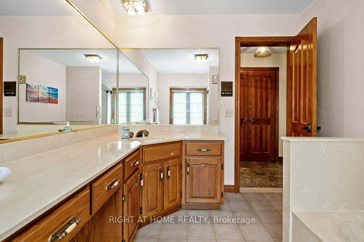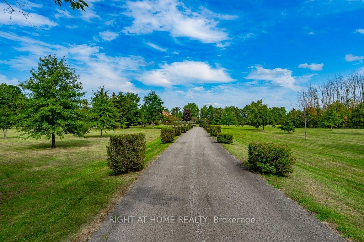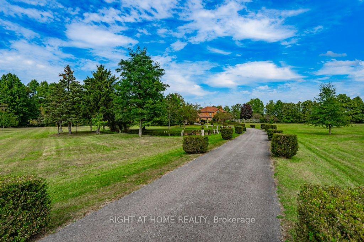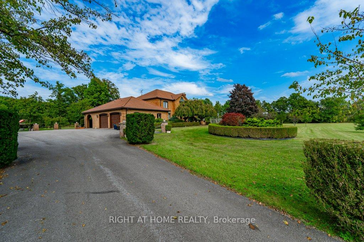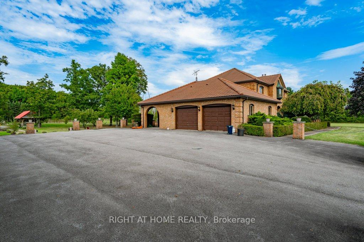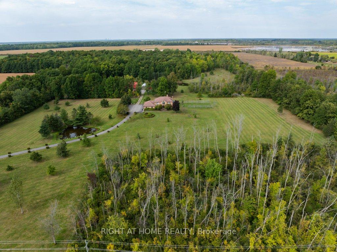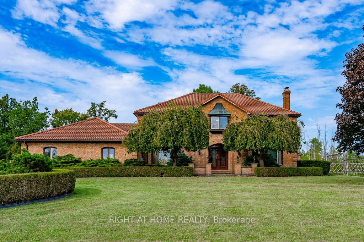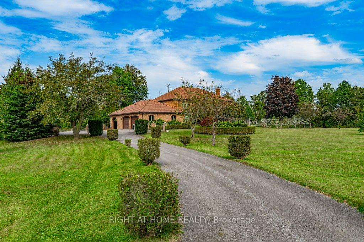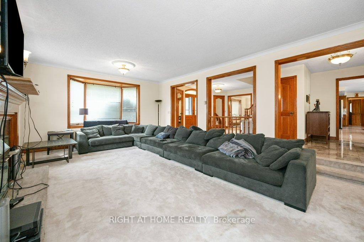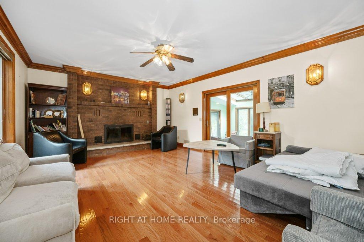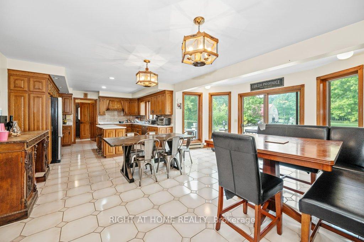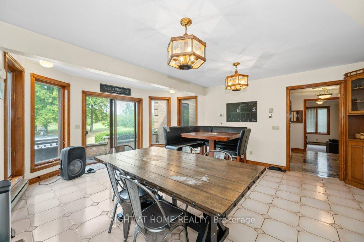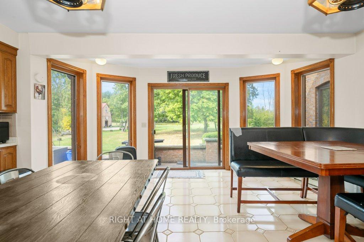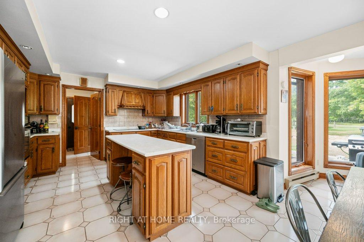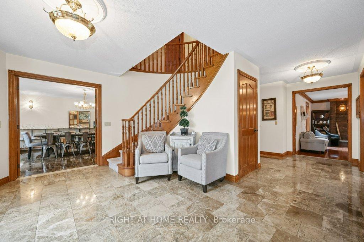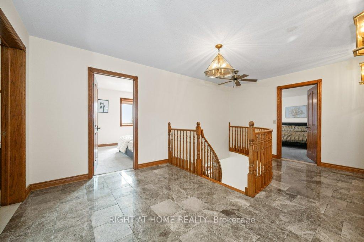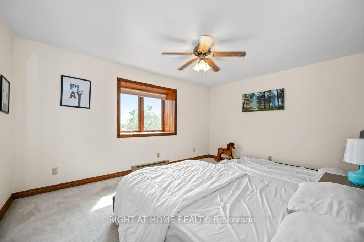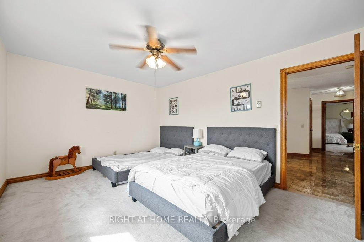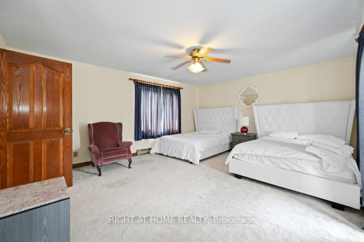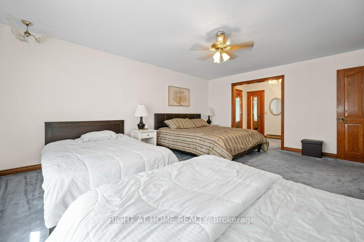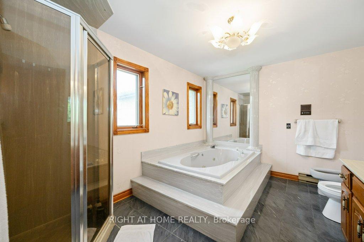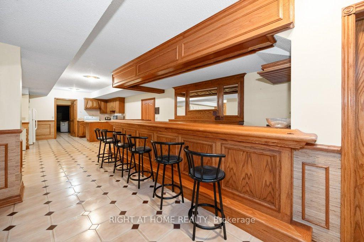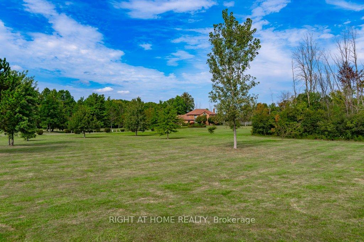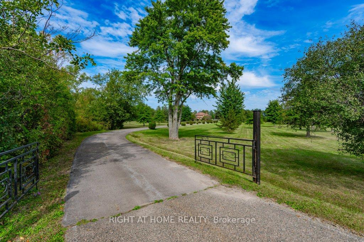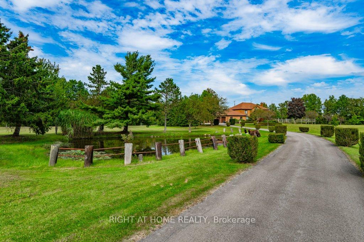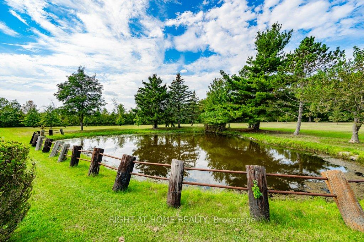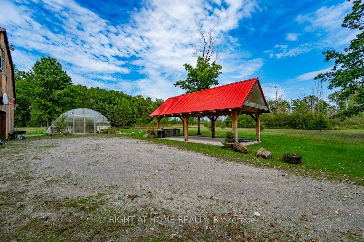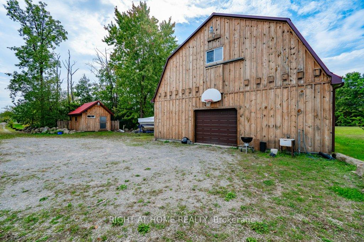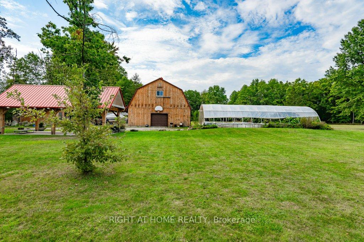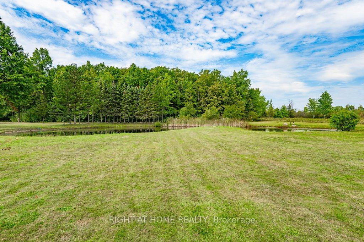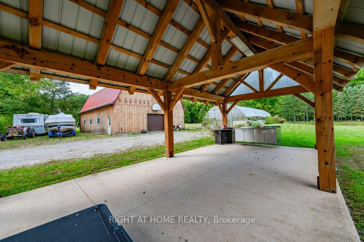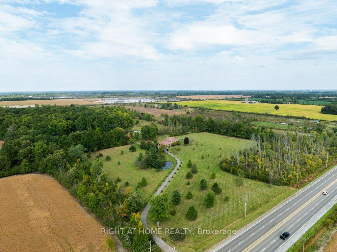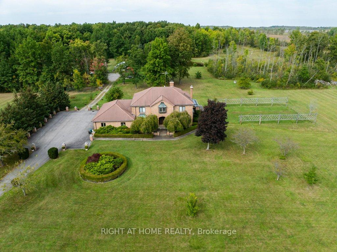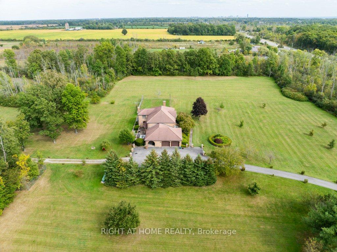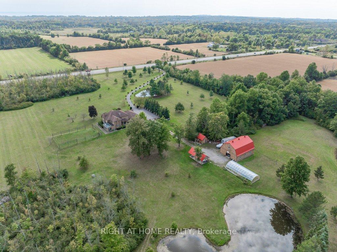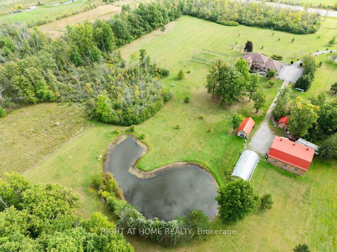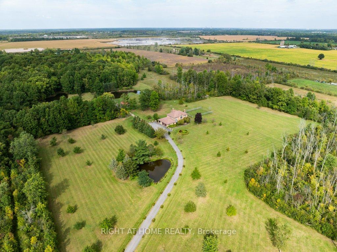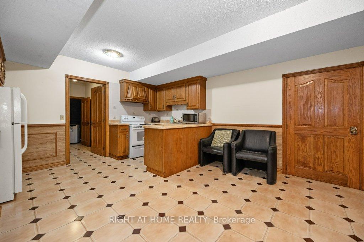$3,488,888
Available - For Sale
Listing ID: X9398286
2650 Garrison Rd , Fort Erie, L0S 1N0, Ontario
| This exceptional 25-acre estate is set in a stunning, picturesque location and boasts a 4,100+ square foot custom home. The property astonishes firstly with a 575ft long private driveway lined by landscaped bushes and includes an 11-year-old, 36x50' two-story barn with a metal roof, concrete flooring, and garage doors at both ends. It also features a greenhouse with fig trees, a charming chicken coop, and a concrete pad pergola perfect for outdoor entertaining. The beautifully landscaped grounds include three ponds full of fish, a mix of walking trails, gardens, and 11 acres of natural forest. The home offers a spacious design, with large principal rooms, four bedrooms upstairs, and a finished basement with an in-law suite. Built with exceptional craftsmanship, the home features a Marley clay tile roof, copper awnings over bay windows, custom millwork, and a bar that comfortably seats 12, making this property truly one-of-a-kind. |
| Extras: This amazing home or recreational property is only a 10 minute drive from the beautiful Crystal Beach and 5 minutes to downtown Fort Erie. |
| Price | $3,488,888 |
| Taxes: | $13952.43 |
| Address: | 2650 Garrison Rd , Fort Erie, L0S 1N0, Ontario |
| Lot Size: | 815.00 x 1254.83 (Feet) |
| Acreage: | 25-49.99 |
| Directions/Cross Streets: | Garrison Road and Stonemill Road |
| Rooms: | 13 |
| Rooms +: | 2 |
| Bedrooms: | 4 |
| Bedrooms +: | 1 |
| Kitchens: | 1 |
| Kitchens +: | 1 |
| Family Room: | Y |
| Basement: | Fin W/O, Full |
| Approximatly Age: | 31-50 |
| Property Type: | Detached |
| Style: | 2-Storey |
| Exterior: | Brick |
| Garage Type: | Attached |
| (Parking/)Drive: | Private |
| Drive Parking Spaces: | 6 |
| Pool: | None |
| Other Structures: | Barn, Greenhouse |
| Approximatly Age: | 31-50 |
| Approximatly Square Footage: | 3500-5000 |
| Fireplace/Stove: | Y |
| Heat Source: | Propane |
| Heat Type: | Forced Air |
| Central Air Conditioning: | Central Air |
| Laundry Level: | Main |
| Elevator Lift: | N |
| Sewers: | Septic |
| Water: | Municipal |
| Utilities-Hydro: | Y |
| Utilities-Telephone: | Y |
$
%
Years
This calculator is for demonstration purposes only. Always consult a professional
financial advisor before making personal financial decisions.
| Although the information displayed is believed to be accurate, no warranties or representations are made of any kind. |
| RIGHT AT HOME REALTY |
|
|

Deepak Sharma
Broker
Dir:
647-229-0670
Bus:
905-554-0101
| Virtual Tour | Book Showing | Email a Friend |
Jump To:
At a Glance:
| Type: | Freehold - Detached |
| Area: | Niagara |
| Municipality: | Fort Erie |
| Style: | 2-Storey |
| Lot Size: | 815.00 x 1254.83(Feet) |
| Approximate Age: | 31-50 |
| Tax: | $13,952.43 |
| Beds: | 4+1 |
| Baths: | 4 |
| Fireplace: | Y |
| Pool: | None |
Locatin Map:
Payment Calculator:


