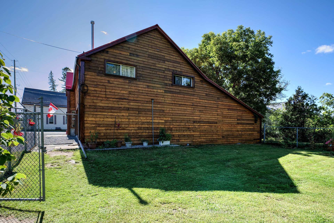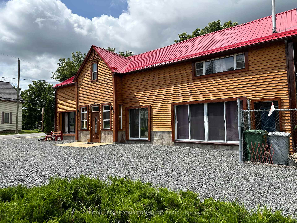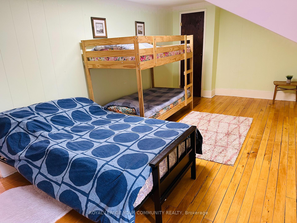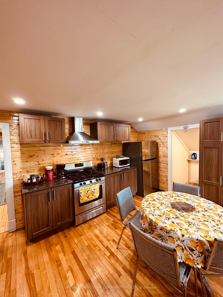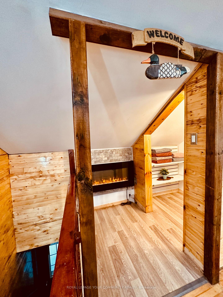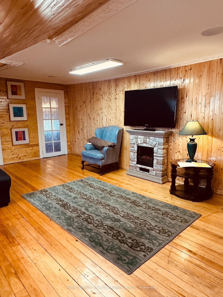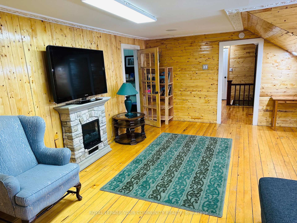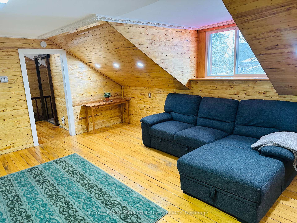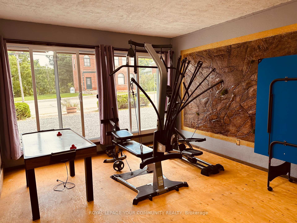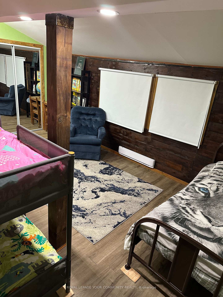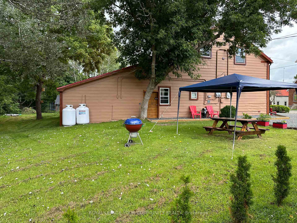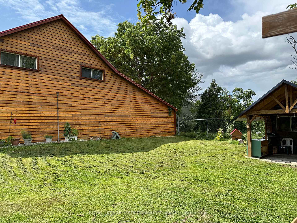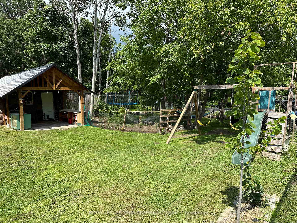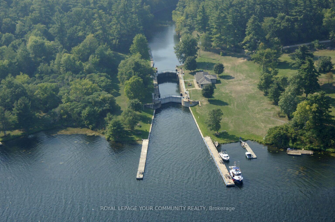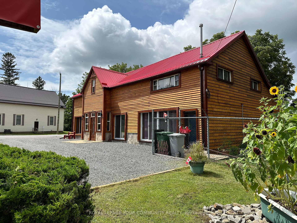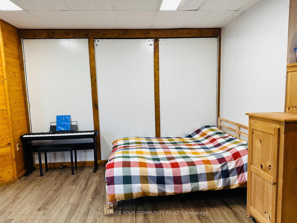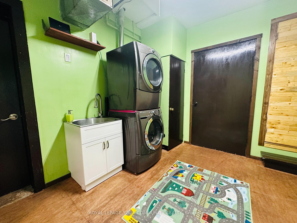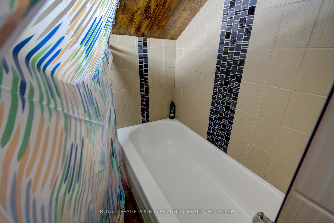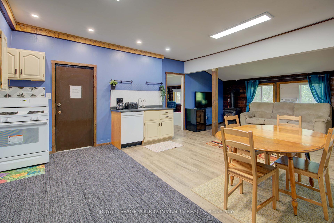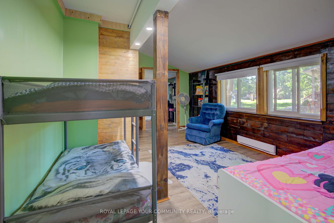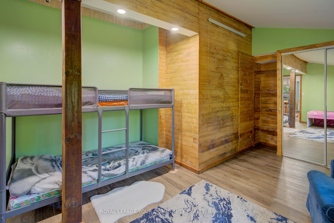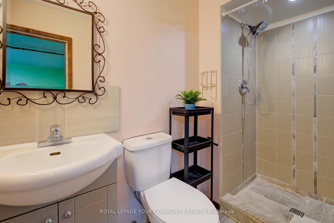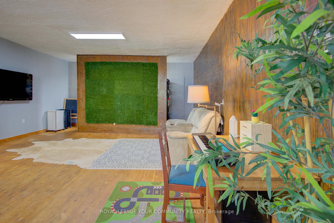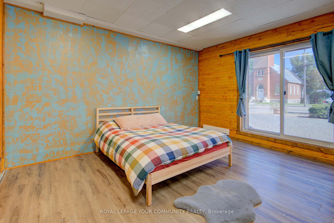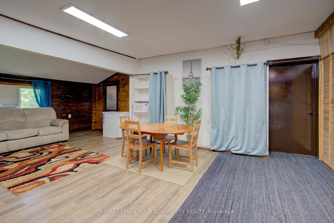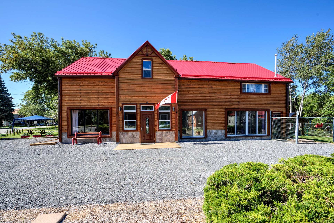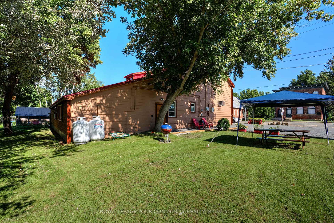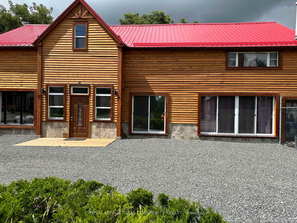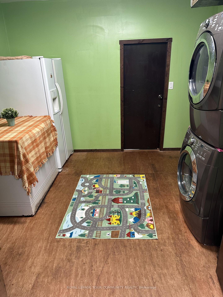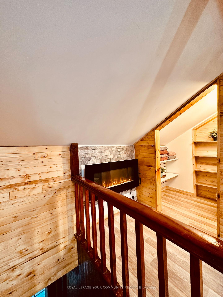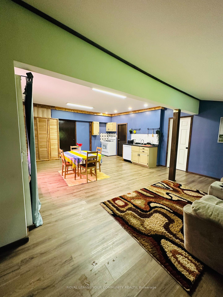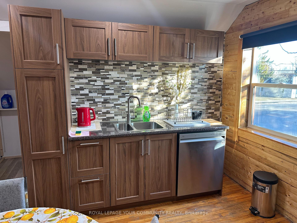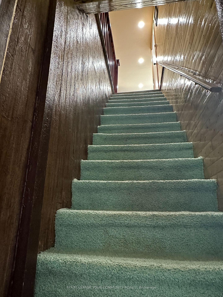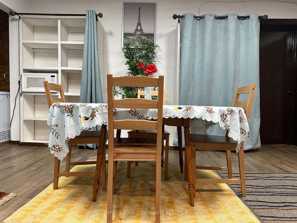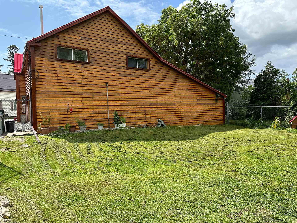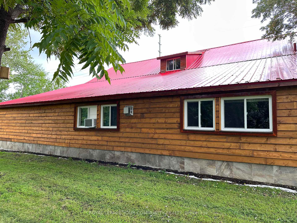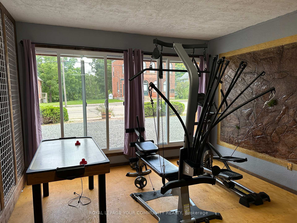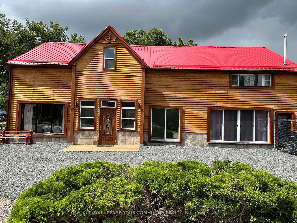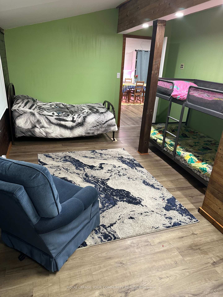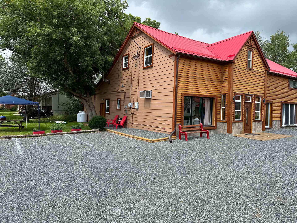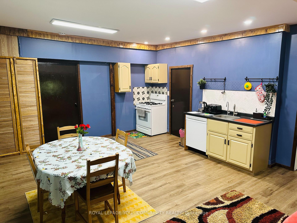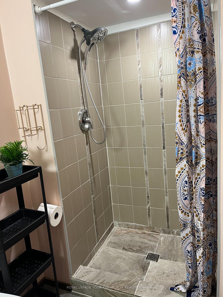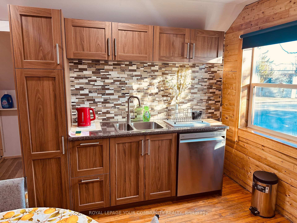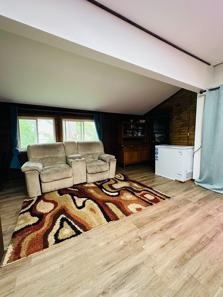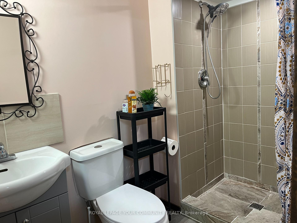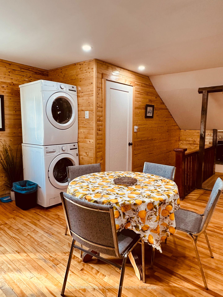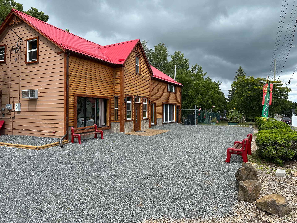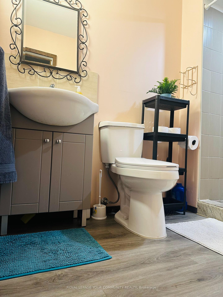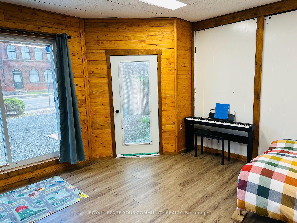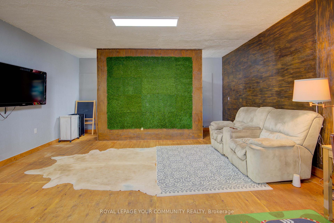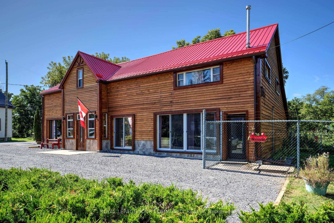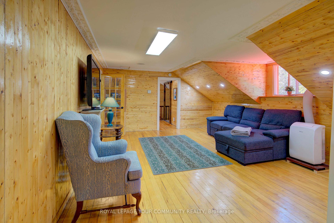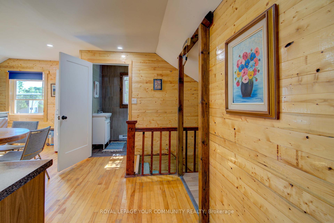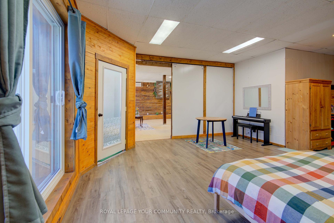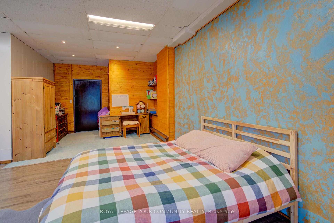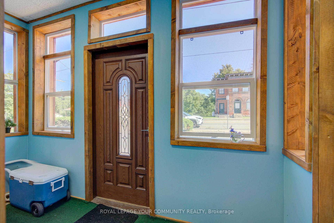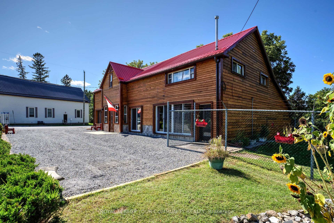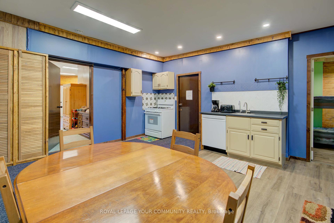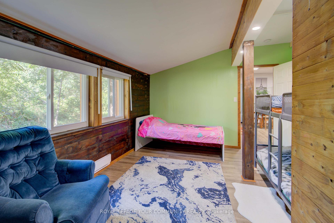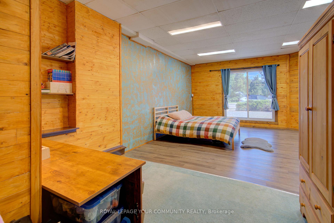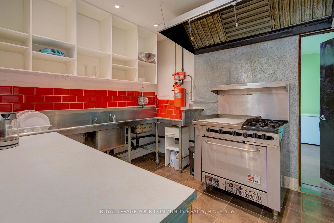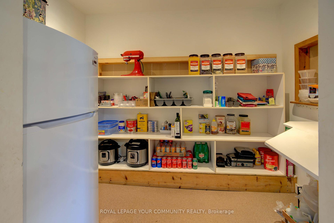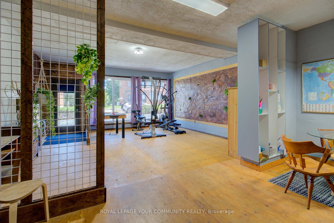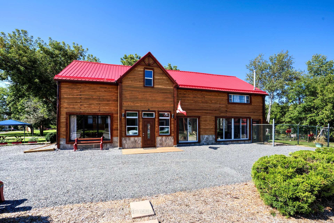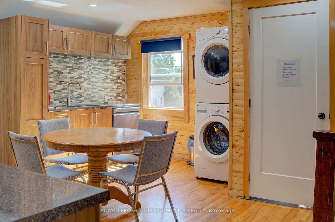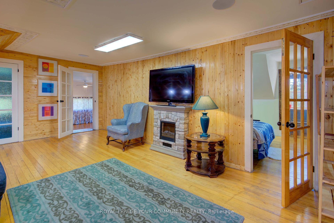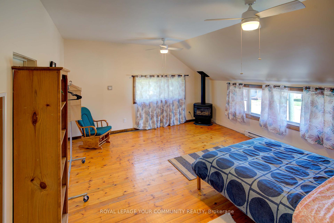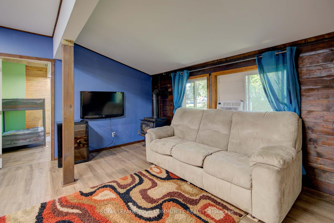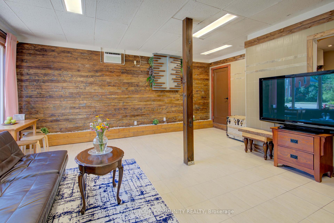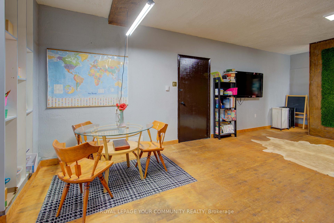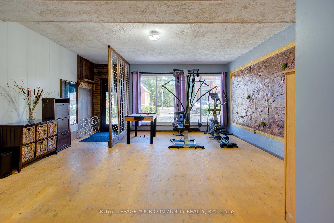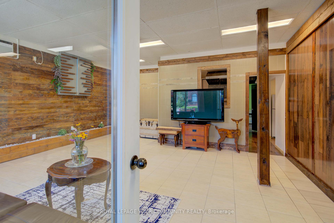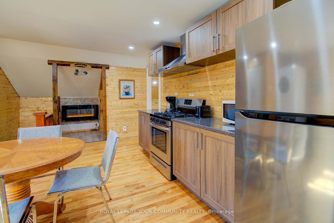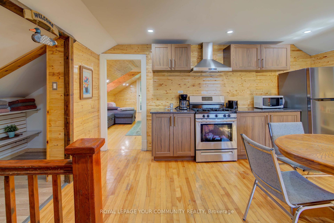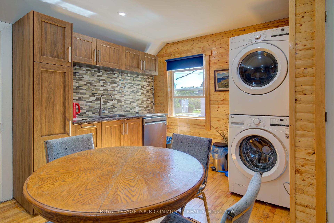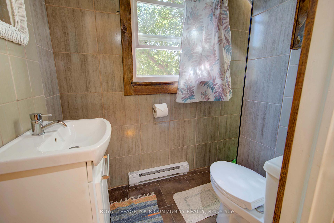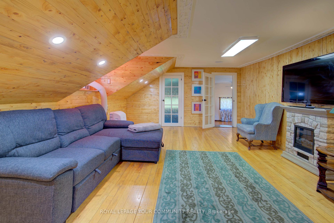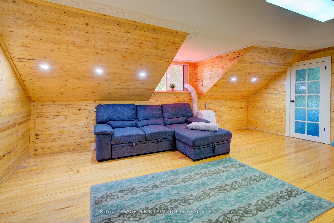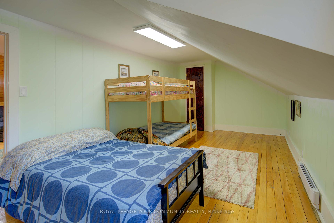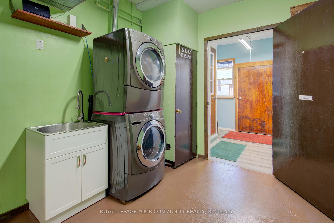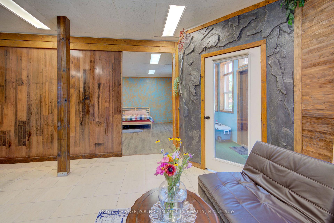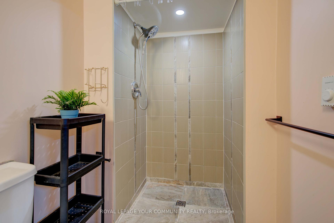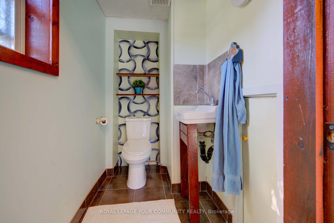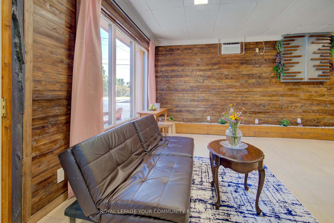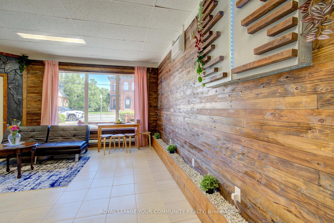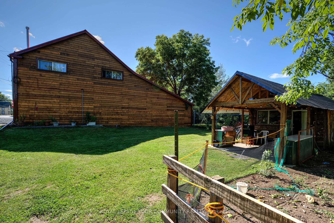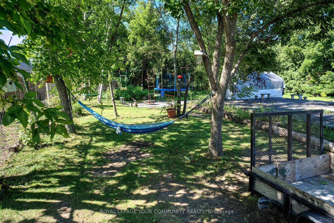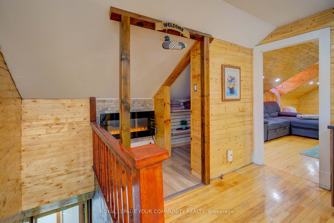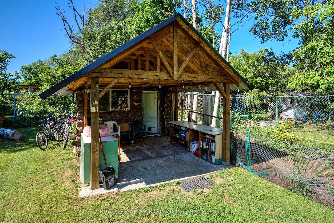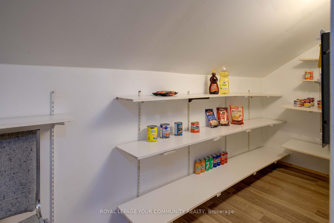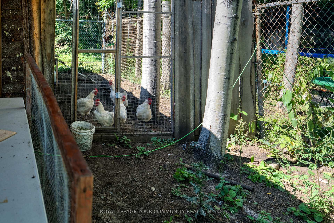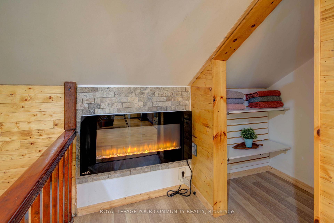$499,990
Available - For Sale
Listing ID: X9273807
17 Drummond St , Rideau Lakes, K0G 1P0, Ontario
| Great opportunity to start your dream business from home! This detached, two-storey, 5-bedroom house is nestled on a 0.81-acre corner lot with both commercial and residential zoning. The main level offers 2,869 sq. ft. of space suitable for a retail store, coffee shop, or living area. The possibilities are endless: open a restaurant, bakery, or pizzeria. The main floor includes a 3-piece bathroom, powder room, two bedrooms, living room, and a kitchen with a commercial grill, deep fryer, and kitchen exhaust fire protection system all included in the sale. Upstairs, there is a 2-bedroom apartment with hardwood floors throughout, giving you the option to live above the store or generate rental income. The property is fully fenced and conveniently located near a busy highway, with excellent storefront visibility on a corner lot. Dont let this opportunity slip through your hands! Ideal for retail or office space with residential units above or behind. |
| Extras: CORNER LOT;Septic & well-1999.Average heat cost a year-$2000.Lots of upgrades between 2022-2024:windows, steel roof, exterior walls, floors, drywall, doors, door trims, appliances, kitchen cabinets, attic insulation; bathrooms & much more! |
| Price | $499,990 |
| Taxes: | $1835.90 |
| Address: | 17 Drummond St , Rideau Lakes, K0G 1P0, Ontario |
| Lot Size: | 240.25 x 143.85 (Feet) |
| Directions/Cross Streets: | Drummond St & Hutchings Rd |
| Rooms: | 15 |
| Rooms +: | 2 |
| Bedrooms: | 5 |
| Bedrooms +: | |
| Kitchens: | 1 |
| Kitchens +: | 1 |
| Family Room: | Y |
| Basement: | None |
| Property Type: | Detached |
| Style: | 2-Storey |
| Exterior: | Alum Siding, Wood |
| Garage Type: | None |
| (Parking/)Drive: | Pvt Double |
| Drive Parking Spaces: | 10 |
| Pool: | None |
| Other Structures: | Garden Shed |
| Property Features: | Campground, Fenced Yard, Lake/Pond, Library, Marina, School Bus Route |
| Fireplace/Stove: | Y |
| Heat Source: | Propane |
| Heat Type: | Forced Air |
| Central Air Conditioning: | Window Unit |
| Laundry Level: | Main |
| Sewers: | Septic |
| Water: | Well |
| Water Supply Types: | Drilled Well |
| Utilities-Hydro: | Y |
$
%
Years
This calculator is for demonstration purposes only. Always consult a professional
financial advisor before making personal financial decisions.
| Although the information displayed is believed to be accurate, no warranties or representations are made of any kind. |
| ROYAL LEPAGE YOUR COMMUNITY REALTY |
|
|

Deepak Sharma
Broker
Dir:
647-229-0670
Bus:
905-554-0101
| Book Showing | Email a Friend |
Jump To:
At a Glance:
| Type: | Freehold - Detached |
| Area: | Leeds & Grenville |
| Municipality: | Rideau Lakes |
| Style: | 2-Storey |
| Lot Size: | 240.25 x 143.85(Feet) |
| Tax: | $1,835.9 |
| Beds: | 5 |
| Baths: | 3 |
| Fireplace: | Y |
| Pool: | None |
Locatin Map:
Payment Calculator:

